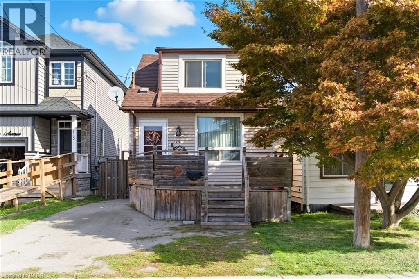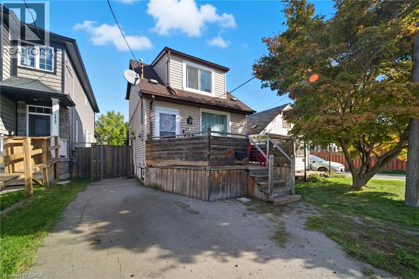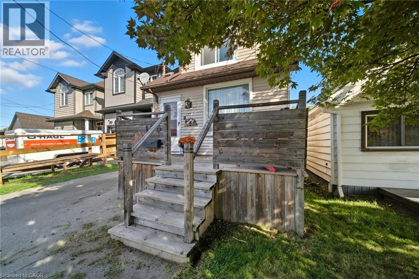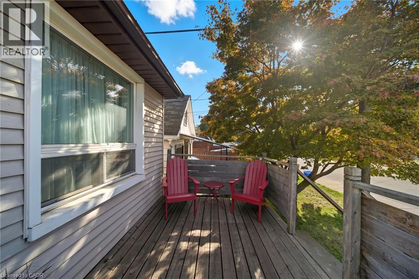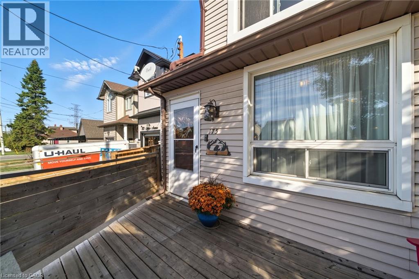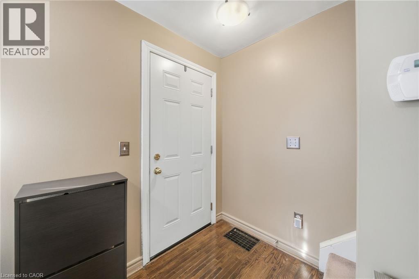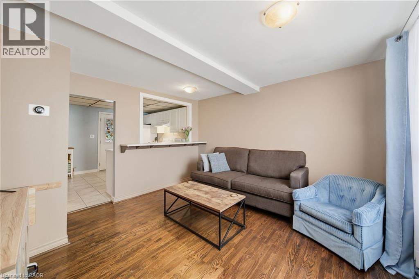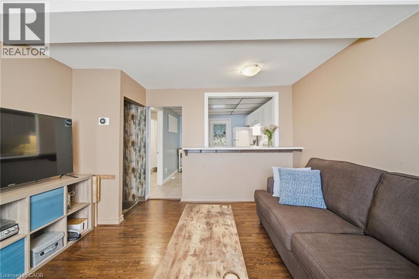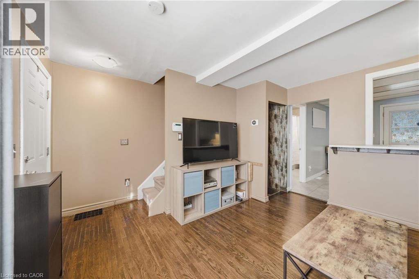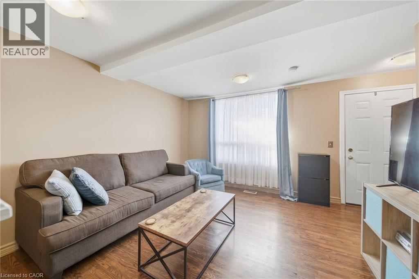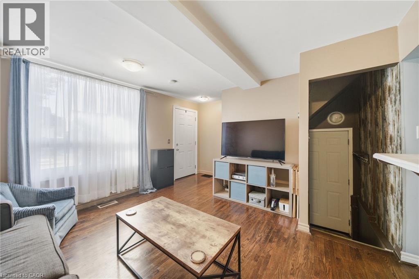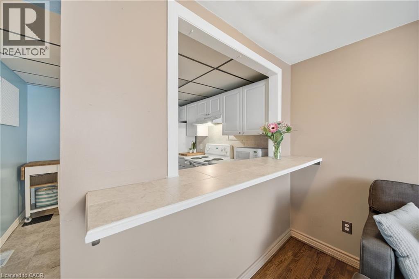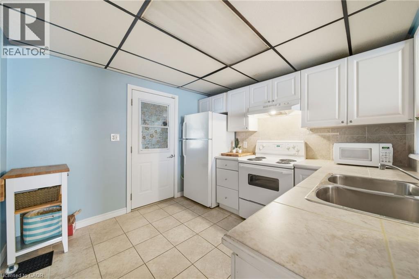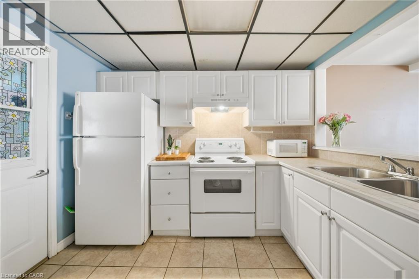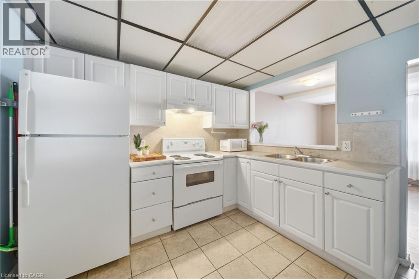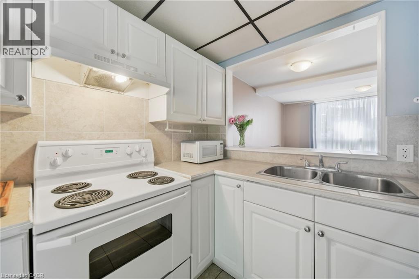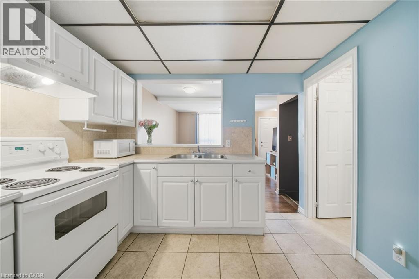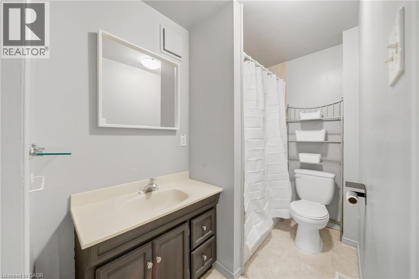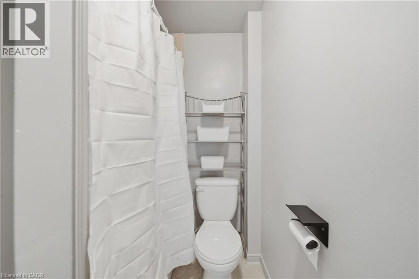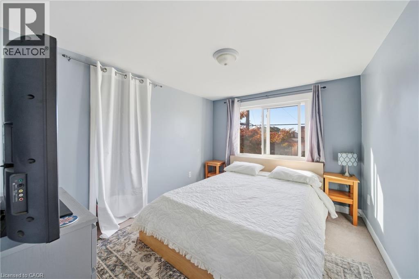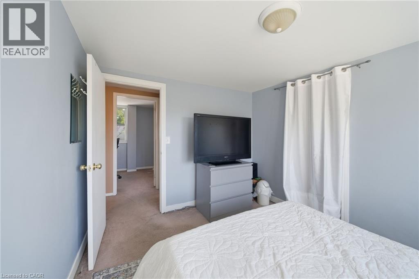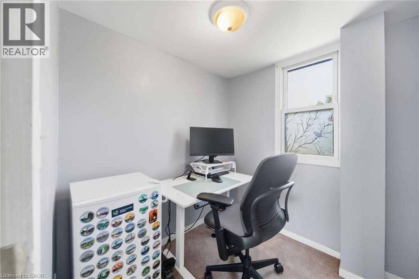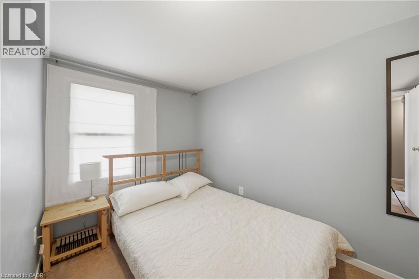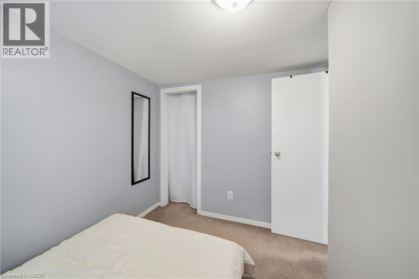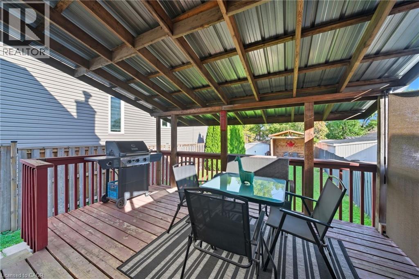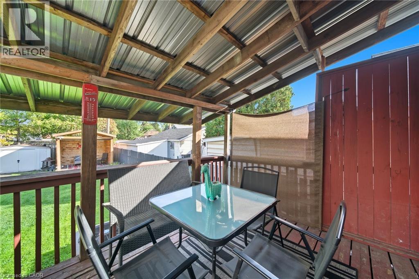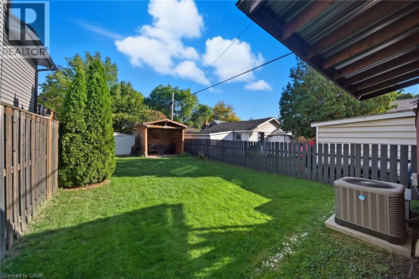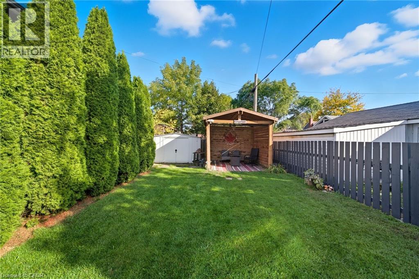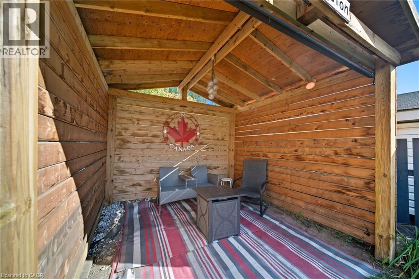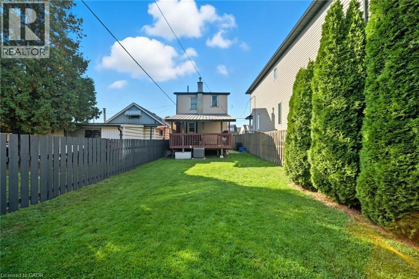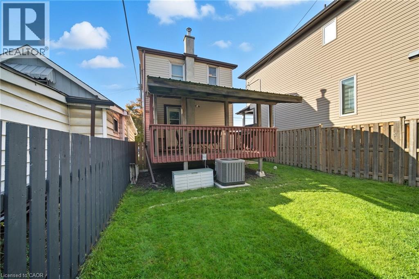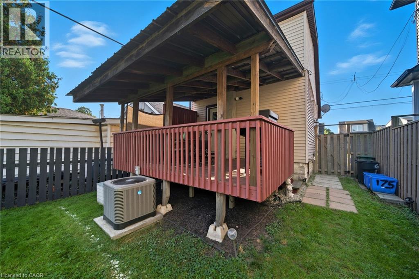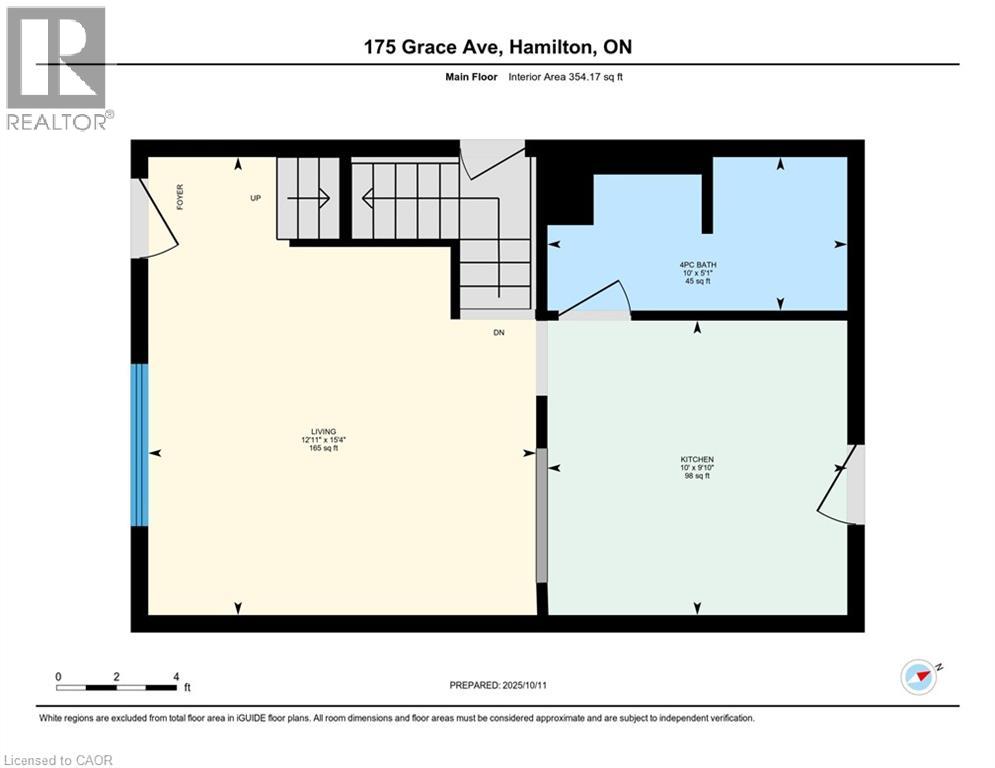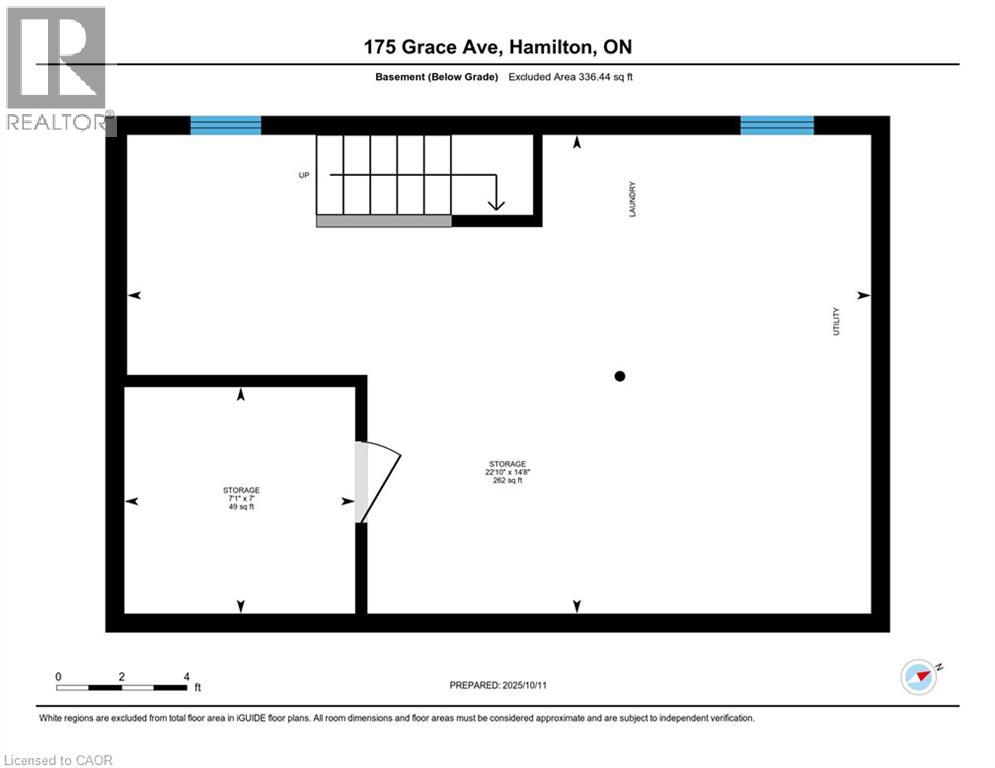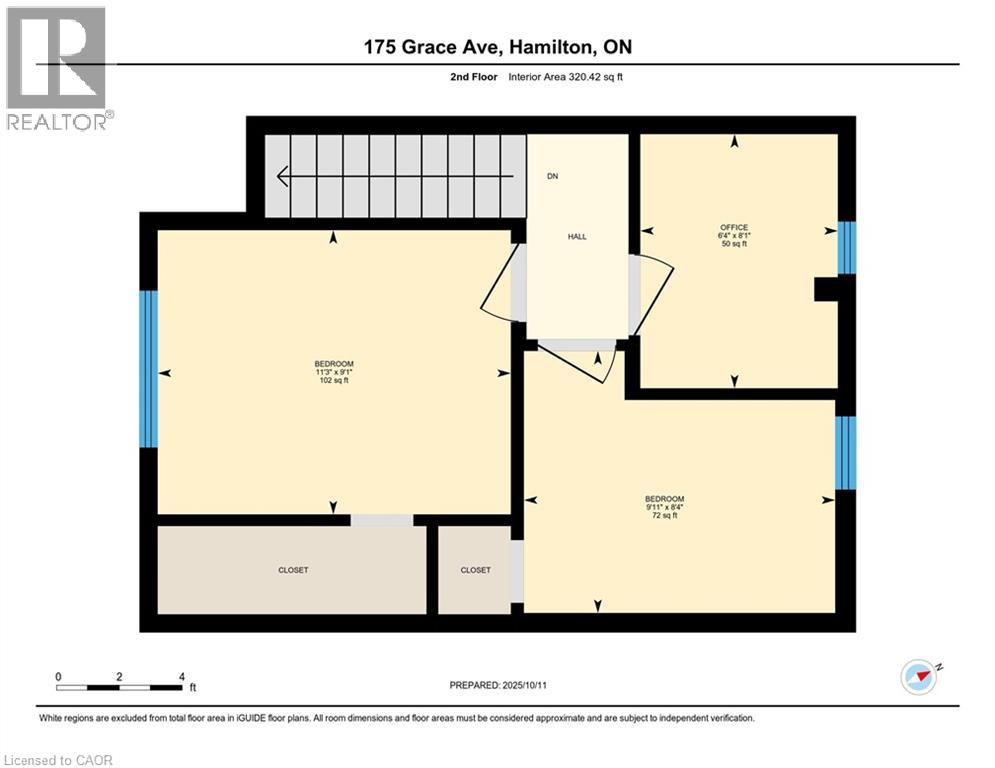3 Bedroom
1 Bathroom
1,011 ft2
Central Air Conditioning
Forced Air
$399,990
Welcome to this delightful 1.5-storey home where charm and modern comfort come together effortlessly.Perfect for first-time buyers, this beautifully maintained residence offers 3 inviting bedrooms and a stylishly updated bathroom. The interior showcases tasteful upgrades and a move-in-ready appeal that exudes warmth and sophistication. Step outside to discover a spacious backyard oasis featuring a newer deck and elegant gazebo - ideal for entertaining or enjoying peaceful evenings outdoors. With one dedicated parking space, ample street parking, and convenient highway access for commuters, this home truly balances comfort and practicality. Nestled in a quiet, family-friendly neighbourhood with a park just steps away, it's the perfect place to begin your next chapter. (id:8999)
Property Details
|
MLS® Number
|
40779000 |
|
Property Type
|
Single Family |
|
Amenities Near By
|
Hospital, Playground, Public Transit, Schools, Shopping |
|
Community Features
|
Quiet Area |
|
Equipment Type
|
Furnace, Water Heater |
|
Features
|
Gazebo |
|
Parking Space Total
|
1 |
|
Rental Equipment Type
|
Furnace, Water Heater |
Building
|
Bathroom Total
|
1 |
|
Bedrooms Above Ground
|
3 |
|
Bedrooms Total
|
3 |
|
Appliances
|
Dryer, Refrigerator, Stove, Washer, Window Coverings |
|
Basement Development
|
Unfinished |
|
Basement Type
|
Full (unfinished) |
|
Constructed Date
|
1948 |
|
Construction Style Attachment
|
Detached |
|
Cooling Type
|
Central Air Conditioning |
|
Exterior Finish
|
Vinyl Siding |
|
Foundation Type
|
Block |
|
Heating Type
|
Forced Air |
|
Stories Total
|
2 |
|
Size Interior
|
1,011 Ft2 |
|
Type
|
House |
|
Utility Water
|
Municipal Water |
Land
|
Access Type
|
Highway Access |
|
Acreage
|
No |
|
Land Amenities
|
Hospital, Playground, Public Transit, Schools, Shopping |
|
Sewer
|
Municipal Sewage System |
|
Size Depth
|
100 Ft |
|
Size Frontage
|
25 Ft |
|
Size Irregular
|
0.058 |
|
Size Total
|
0.058 Ac|under 1/2 Acre |
|
Size Total Text
|
0.058 Ac|under 1/2 Acre |
|
Zoning Description
|
C |
Rooms
| Level |
Type |
Length |
Width |
Dimensions |
|
Second Level |
Bedroom |
|
|
9'11'' x 8'4'' |
|
Second Level |
Bedroom |
|
|
6'4'' x 8'1'' |
|
Second Level |
Bedroom |
|
|
11'3'' x 9'1'' |
|
Basement |
Storage |
|
|
7'1'' x 7'0'' |
|
Basement |
Other |
|
|
22'10'' x 14'8'' |
|
Main Level |
Kitchen |
|
|
10'0'' x 9'10'' |
|
Main Level |
4pc Bathroom |
|
|
Measurements not available |
|
Main Level |
Living Room |
|
|
12'11'' x 15'4'' |
https://www.realtor.ca/real-estate/28990282/175-grace-avenue-hamilton

