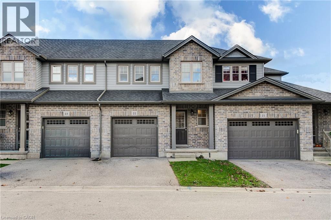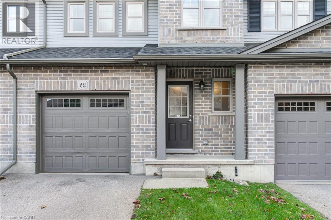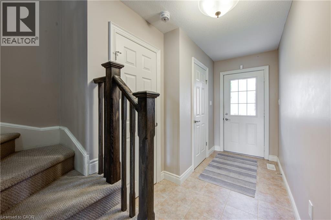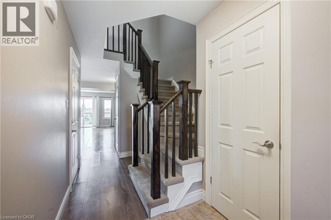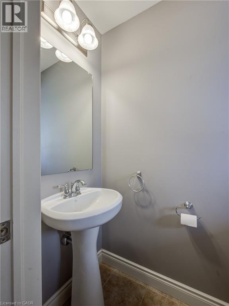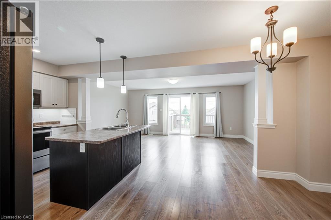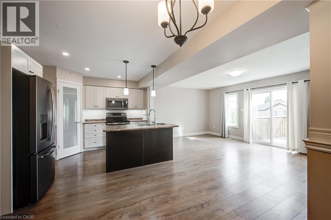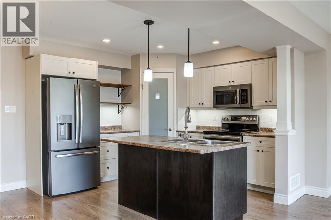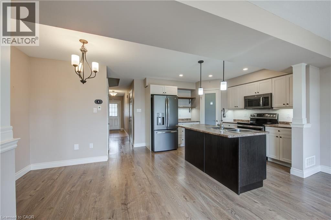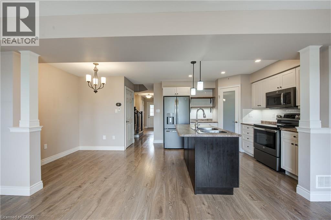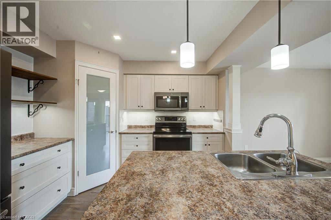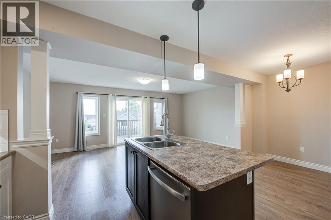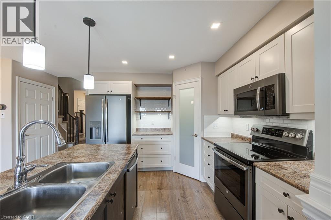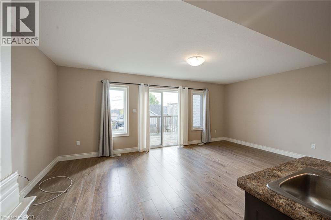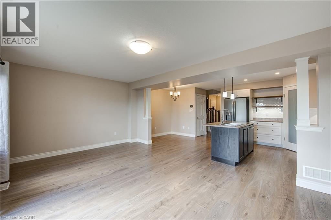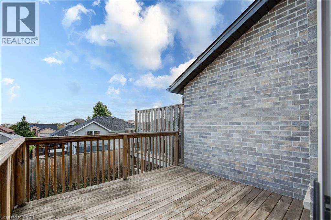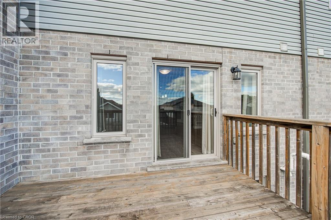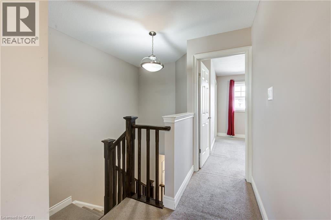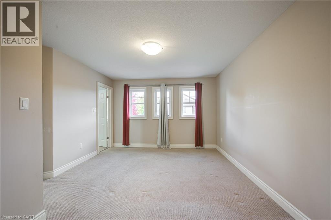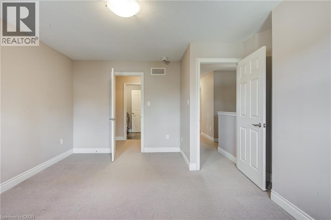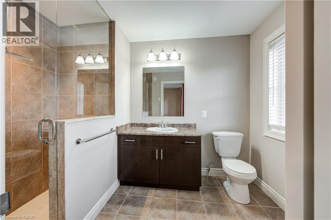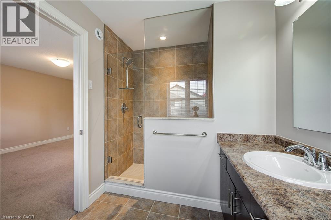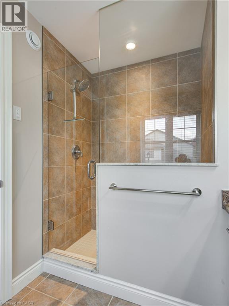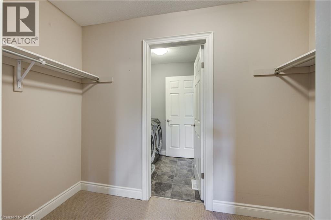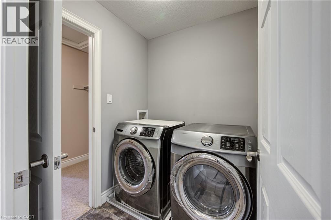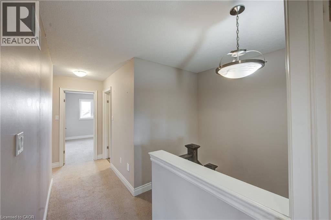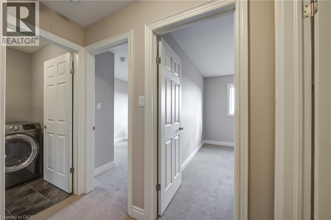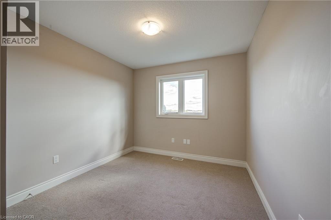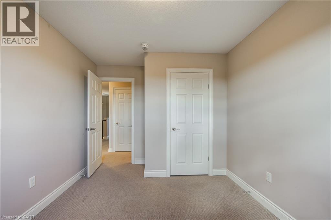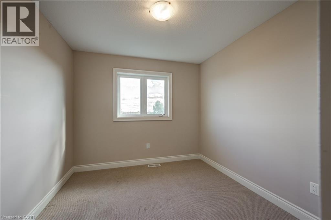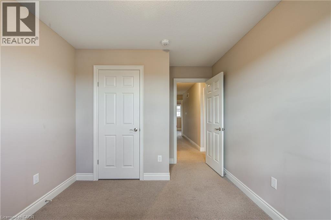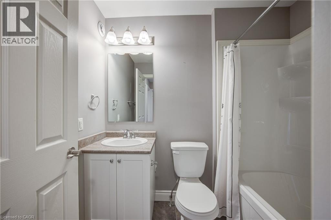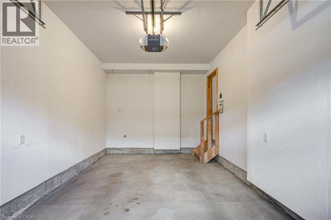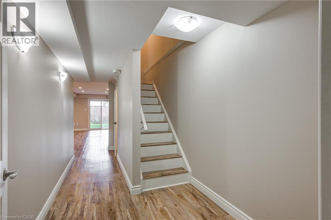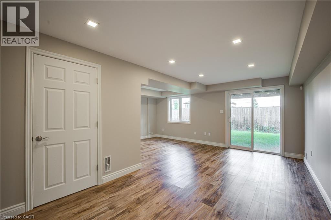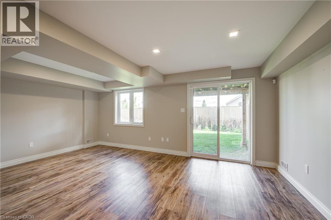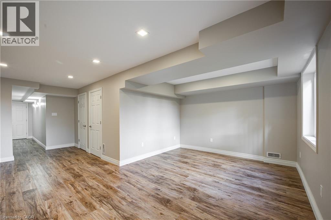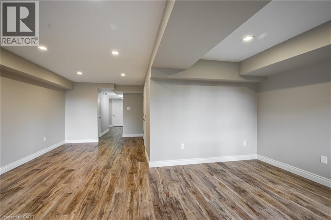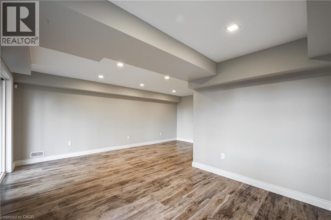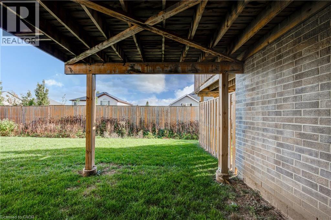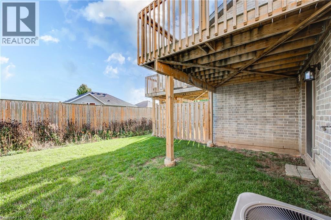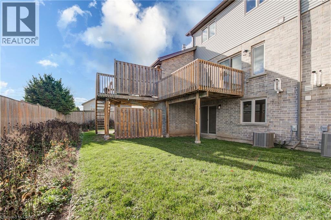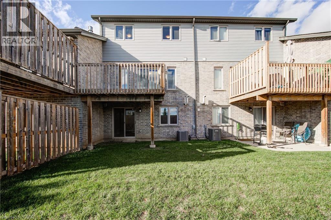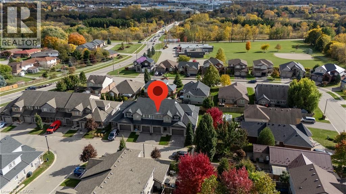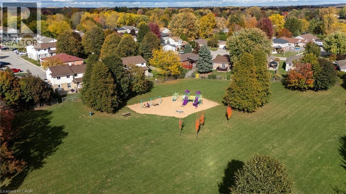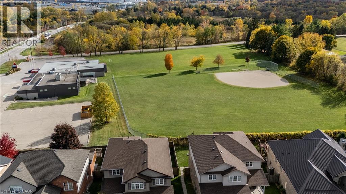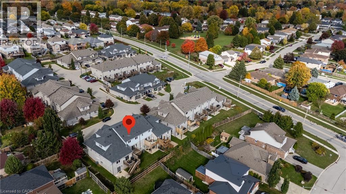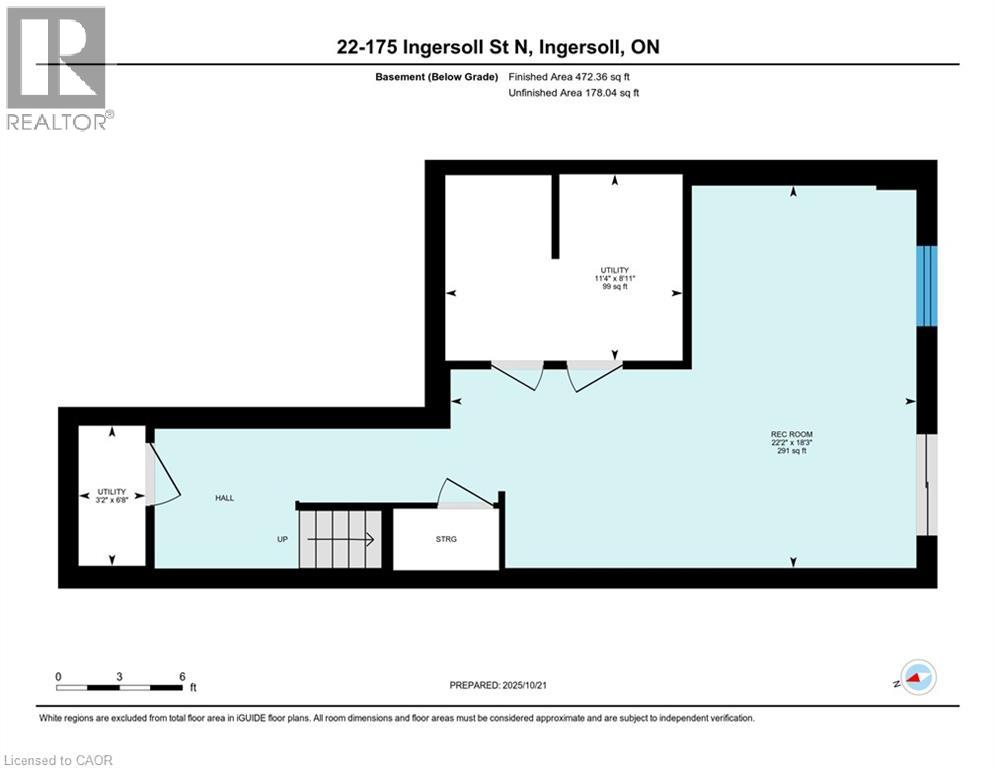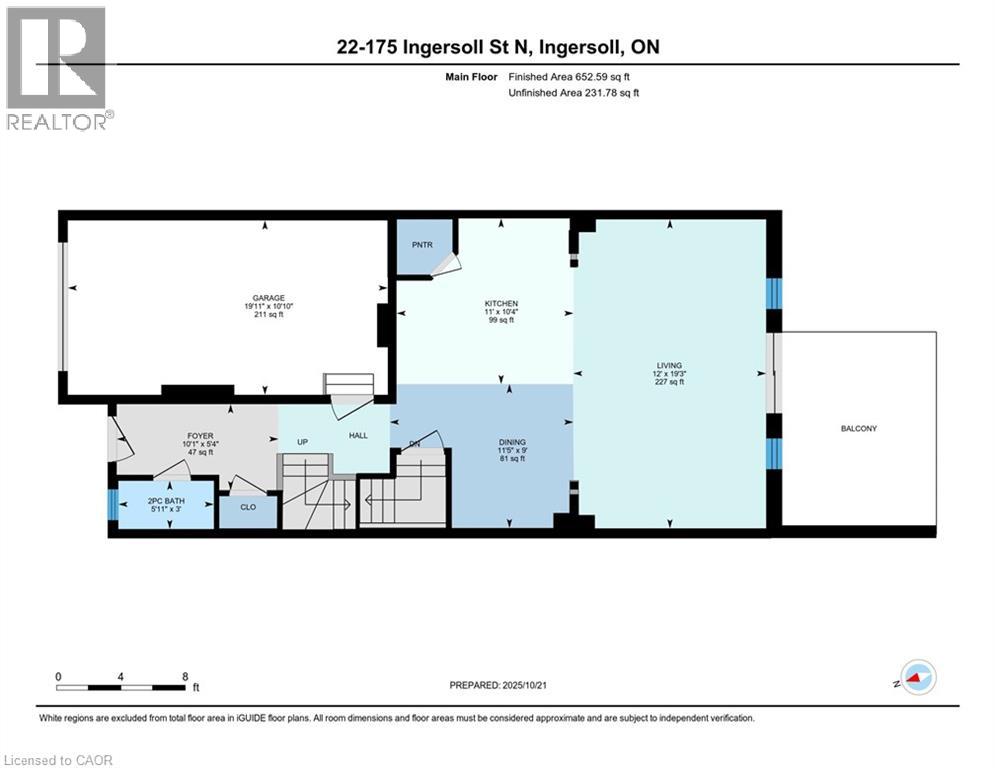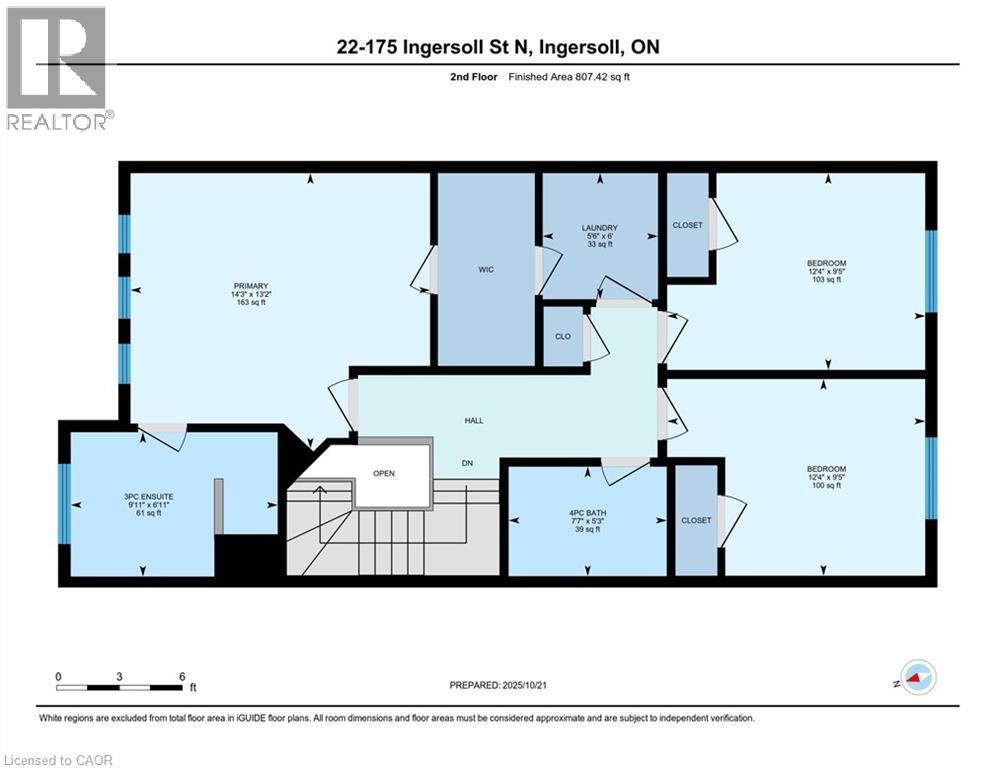175 Ingersoll Street N Unit# 22 Ingersoll, Ontario N5C 0B9
Like This Property?
$530,000Maintenance, Insurance, Landscaping, Property Management
$250.10 Monthly
Maintenance, Insurance, Landscaping, Property Management
$250.10 MonthlyWelcome to this beautifully updated two-storey condo located in the sought-after Victoria Hills community of Ingersoll—just moments from Hwy 401! The main level features a spacious entryway, a convenient 2-piece bath, and a stylish open-concept kitchen with walk-in pantry, large island, and generous counter space. The adjoining living and dining areas create an inviting space for entertaining and open to a private balcony with sunny southern exposure—perfect for outdoor dining and relaxation. Upstairs, you’ll find two comfortable bedrooms, a full 4-piece bath, and a stunning primary suite complete with a walk-in closet and a luxurious ensuite featuring a glass shower. Laundry is conveniently located on this level with direct access from the primary suite. The fully finished lower level offers flexible living space with an oversized rec room, plenty of storage, and a walkout to a private patio ideal for a hot tub or quiet retreat. Close to parks, trails, schools, shopping, the hospital, and downtown amenities—this move-in-ready home combines space, comfort, and location. Lower level offers potential for a fourth bedroom and additional bath (id:8999)
Open House
This property has open houses!
11:00 am
Ends at:1:00 pm
11:00 am
Ends at:1:00 pm
Property Details
| MLS® Number | 40781071 |
| Property Type | Single Family |
| Amenities Near By | Park, Playground, Schools, Shopping |
| Communication Type | High Speed Internet |
| Equipment Type | Water Heater |
| Features | Balcony, Sump Pump, Automatic Garage Door Opener |
| Parking Space Total | 2 |
| Rental Equipment Type | Water Heater |
| Structure | Porch |
Building
| Bathroom Total | 3 |
| Bedrooms Above Ground | 3 |
| Bedrooms Total | 3 |
| Appliances | Central Vacuum - Roughed In, Dishwasher, Dryer, Refrigerator, Stove, Water Softener, Washer, Microwave Built-in, Garage Door Opener |
| Architectural Style | 2 Level |
| Basement Development | Finished |
| Basement Type | Full (finished) |
| Constructed Date | 2016 |
| Construction Style Attachment | Attached |
| Cooling Type | Central Air Conditioning |
| Exterior Finish | Brick, Vinyl Siding |
| Fire Protection | Smoke Detectors |
| Foundation Type | Poured Concrete |
| Half Bath Total | 1 |
| Heating Fuel | Natural Gas |
| Heating Type | Forced Air |
| Stories Total | 2 |
| Size Interior | 1,932 Ft2 |
| Type | Row / Townhouse |
| Utility Water | Municipal Water |
Parking
| Attached Garage |
Land
| Access Type | Road Access |
| Acreage | No |
| Land Amenities | Park, Playground, Schools, Shopping |
| Landscape Features | Landscaped |
| Sewer | Municipal Sewage System |
| Size Total Text | Unknown |
| Zoning Description | R3-1 |
Rooms
| Level | Type | Length | Width | Dimensions |
|---|---|---|---|---|
| Second Level | Primary Bedroom | 14'3'' x 13'2'' | ||
| Second Level | Full Bathroom | 9'11'' x 6'11'' | ||
| Second Level | Laundry Room | 6'0'' x 5'6'' | ||
| Second Level | 4pc Bathroom | 7'7'' x 5'3'' | ||
| Second Level | Bedroom | 12'4'' x 9'5'' | ||
| Second Level | Bedroom | 12'4'' x 9'5'' | ||
| Basement | Recreation Room | 22'2'' x 18'3'' | ||
| Basement | Utility Room | 11'4'' x 8'11'' | ||
| Main Level | Foyer | 10'1'' x 5'4'' | ||
| Main Level | 2pc Bathroom | 5'11'' x 3'1'' | ||
| Main Level | Dining Room | 11'5'' x 9'0'' | ||
| Main Level | Kitchen | 11'0'' x 10'4'' | ||
| Main Level | Living Room | 19'3'' x 12'0'' |
Utilities
| Cable | Available |
| Natural Gas | Available |
https://www.realtor.ca/real-estate/29015408/175-ingersoll-street-n-unit-22-ingersoll

