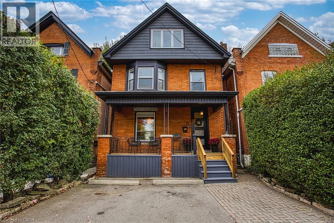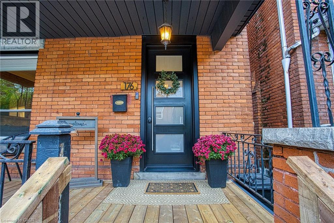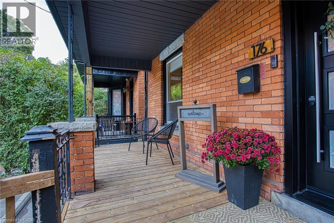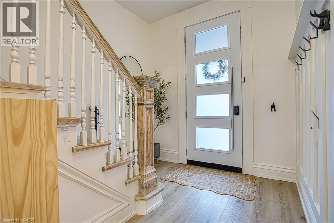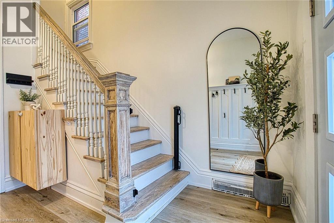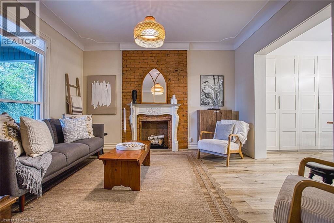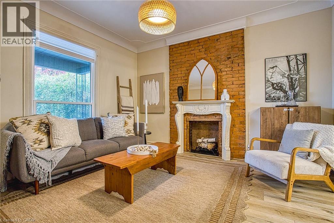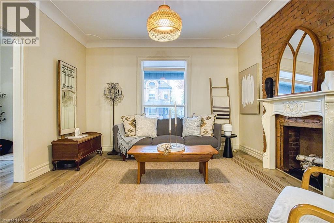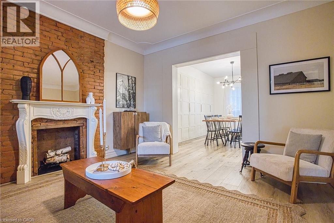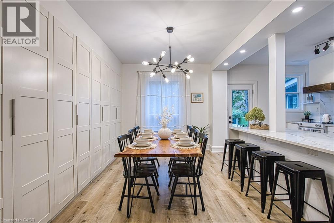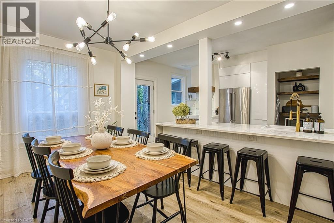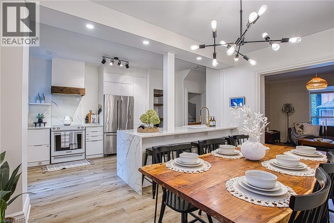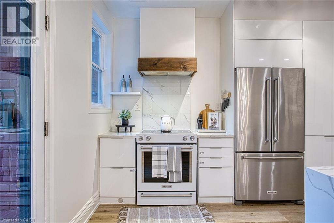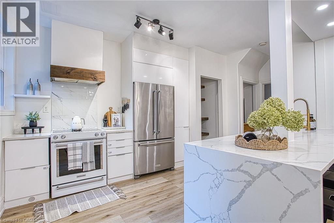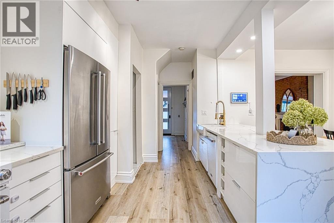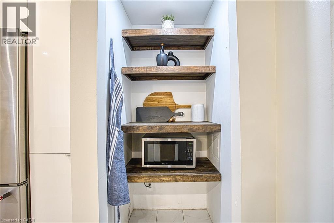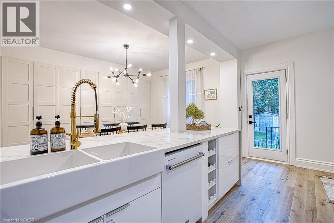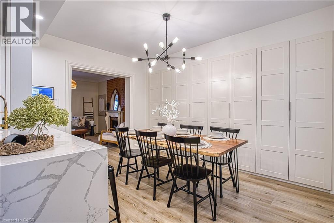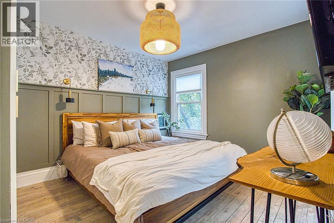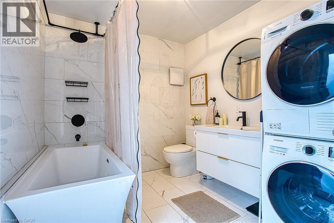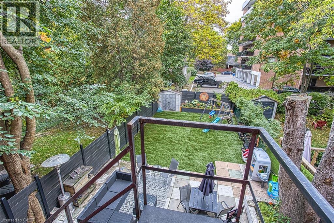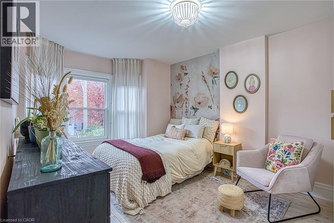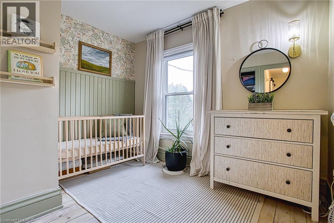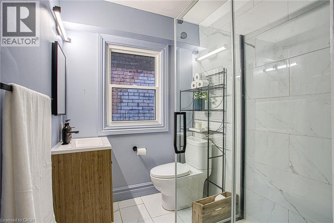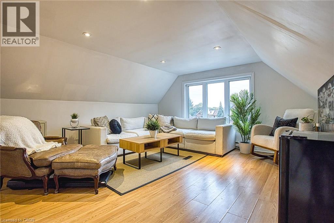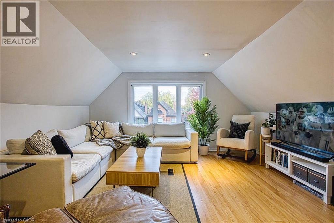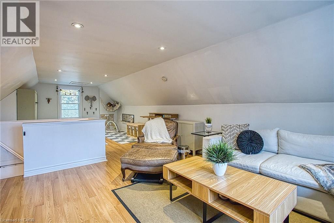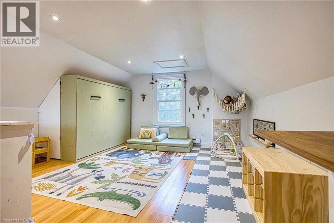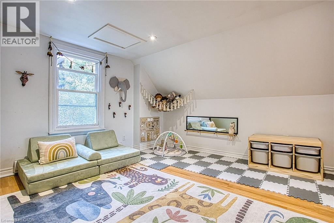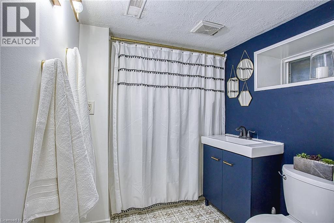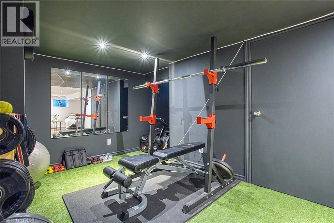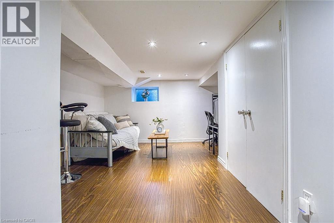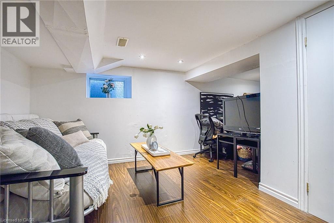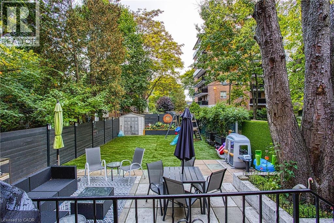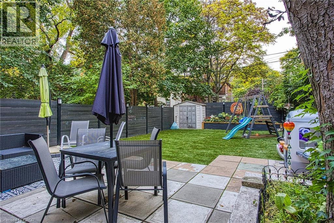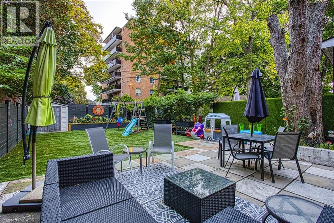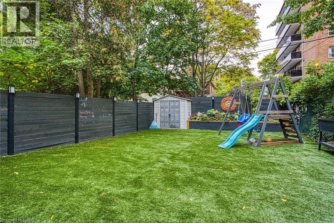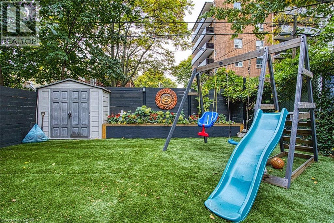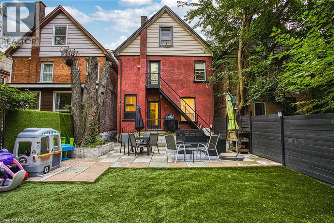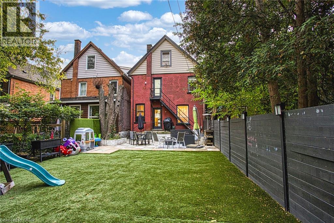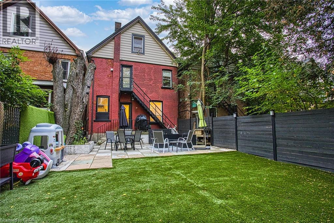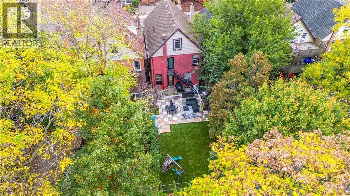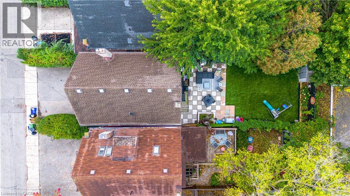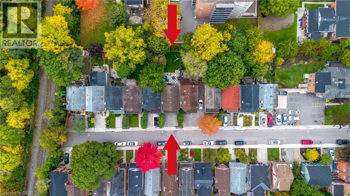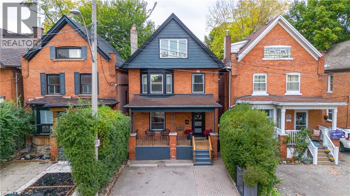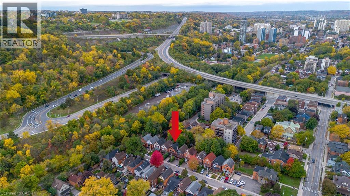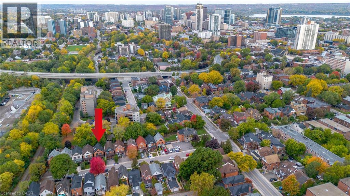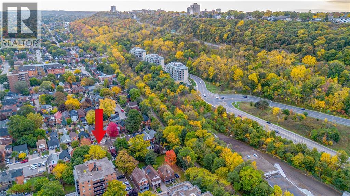3 Bedroom
3 Bathroom
2,152 ft2
Fireplace
Central Air Conditioning
Forced Air
$749,900
Welcome to 176 Emerald Street S, a charming century home that perfectly blends timeless character with modern updates — all in one of Hamilton’s most sought-after neighbourhoods. LOCATION, LOCATION, LOCATION! Just a stone’s throw from the famous Corktown Pub and steps to Augusta Street, this vibrant area is packed with trendy restaurants, cafes, and lively bars. You’ll love being able to walk to parks, schools, and scenic walking trails, while also enjoying easy access to public transit, the GO Station, and major highways for seamless commuting. Inside, this turn-key home welcomes you with warm character details, high ceilings, and plenty of natural light throughout. The modern kitchen offers the perfect balance of style and functionality, while the spacious living and dining areas create a cozy and inviting atmosphere. Upstairs, you’ll find three comfortable bedrooms, ideal for families or first-time buyers. The finished basement provides bonus living space — perfect for a rec room, gym, or home office — while the fully finished attic adds even more versatility, whether you need a guest suite, playroom, or creative studio. Outside, the fully fenced and private backyard is the perfect retreat, offering plenty of space to relax or entertain. A true gem in the heart of the city — close to everything and full of charm. Don’t miss your chance to make 176 Emerald Street S your new home! (id:8999)
Property Details
|
MLS® Number
|
40781374 |
|
Property Type
|
Single Family |
|
Amenities Near By
|
Park, Place Of Worship, Playground, Schools |
|
Equipment Type
|
Water Heater |
|
Features
|
Cul-de-sac |
|
Parking Space Total
|
2 |
|
Rental Equipment Type
|
Water Heater |
Building
|
Bathroom Total
|
3 |
|
Bedrooms Above Ground
|
3 |
|
Bedrooms Total
|
3 |
|
Appliances
|
Dishwasher, Dryer, Microwave, Refrigerator, Stove, Washer, Window Coverings |
|
Basement Development
|
Finished |
|
Basement Type
|
Full (finished) |
|
Construction Style Attachment
|
Detached |
|
Cooling Type
|
Central Air Conditioning |
|
Exterior Finish
|
Aluminum Siding, Brick, Metal, Vinyl Siding |
|
Fireplace Present
|
Yes |
|
Fireplace Total
|
1 |
|
Foundation Type
|
Block |
|
Heating Fuel
|
Natural Gas |
|
Heating Type
|
Forced Air |
|
Stories Total
|
3 |
|
Size Interior
|
2,152 Ft2 |
|
Type
|
House |
|
Utility Water
|
Municipal Water |
Land
|
Access Type
|
Road Access |
|
Acreage
|
No |
|
Land Amenities
|
Park, Place Of Worship, Playground, Schools |
|
Sewer
|
Municipal Sewage System |
|
Size Depth
|
101 Ft |
|
Size Frontage
|
26 Ft |
|
Size Total Text
|
Under 1/2 Acre |
|
Zoning Description
|
D |
Rooms
| Level |
Type |
Length |
Width |
Dimensions |
|
Second Level |
3pc Bathroom |
|
|
6'6'' x 6'7'' |
|
Second Level |
Bedroom |
|
|
10'0'' x 7'11'' |
|
Second Level |
Bedroom |
|
|
10'4'' x 14'5'' |
|
Second Level |
Full Bathroom |
|
|
10'0'' x 7'9'' |
|
Second Level |
Primary Bedroom |
|
|
10'4'' x 12'10'' |
|
Third Level |
Family Room |
|
|
15'1'' x 17'9'' |
|
Third Level |
Loft |
|
|
15'1'' x 13'2'' |
|
Basement |
Utility Room |
|
|
4'0'' x 10'1'' |
|
Basement |
Recreation Room |
|
|
19'9'' x 13'2'' |
|
Basement |
Exercise Room |
|
|
12'7'' x 12'10'' |
|
Basement |
4pc Bathroom |
|
|
6'10'' x 8'5'' |
|
Main Level |
Pantry |
|
|
2'7'' x 3'5'' |
|
Main Level |
Kitchen |
|
|
10'3'' x 14'9'' |
|
Main Level |
Dining Room |
|
|
8'11'' x 14'9'' |
|
Main Level |
Living Room |
|
|
12'8'' x 13'8'' |
|
Main Level |
Foyer |
|
|
7'8'' x 10'2'' |
https://www.realtor.ca/real-estate/29023202/176-emerald-street-s-hamilton

