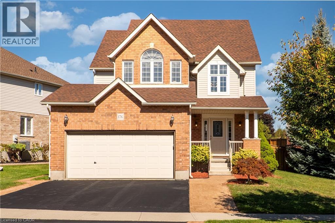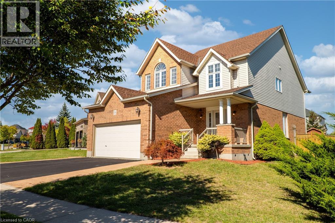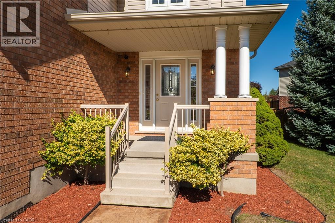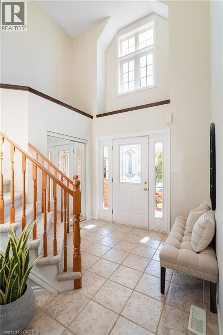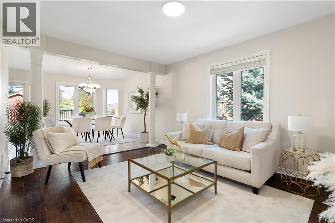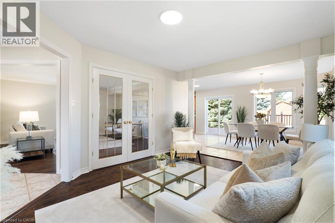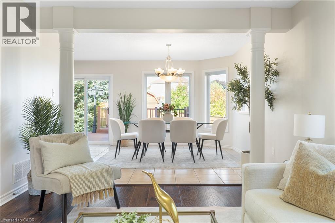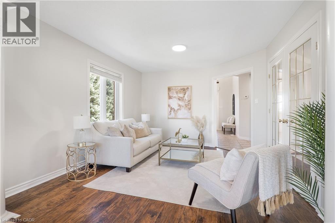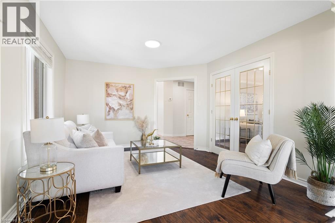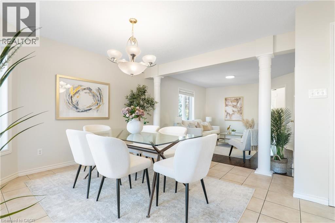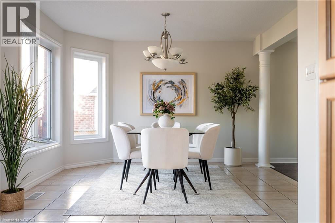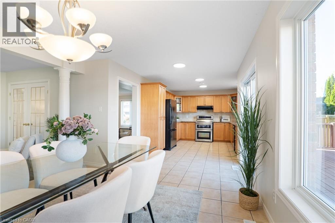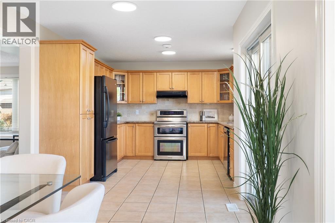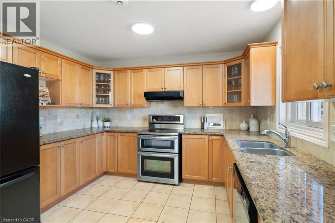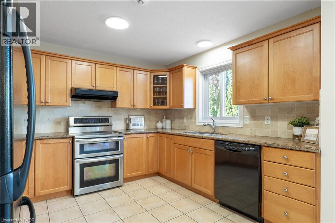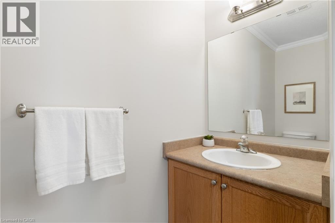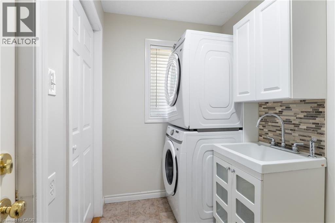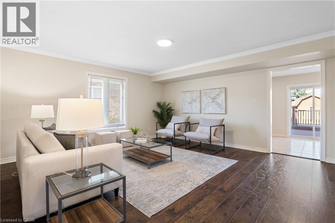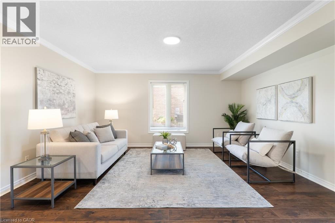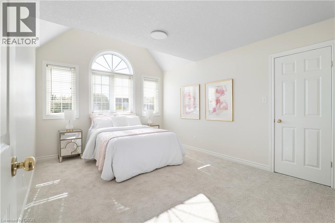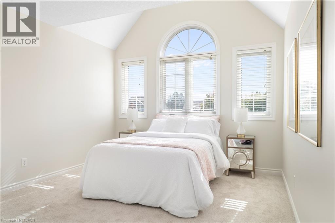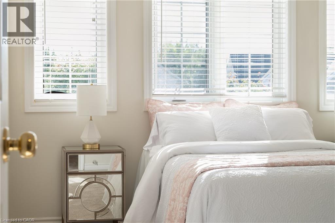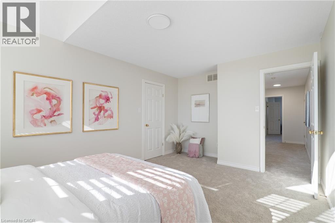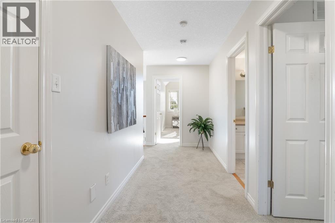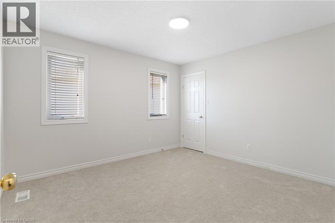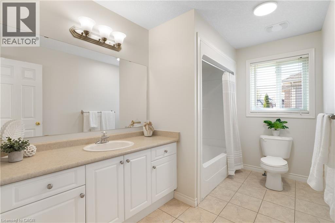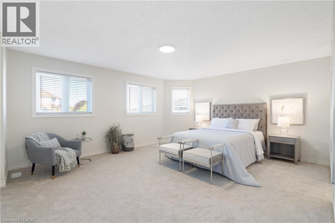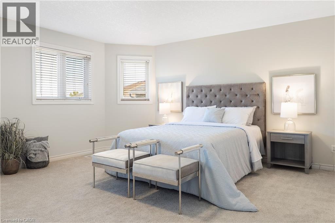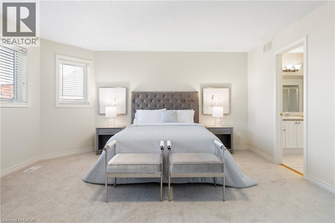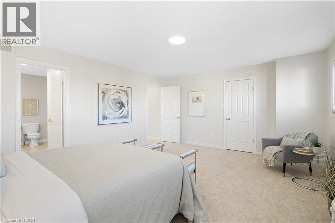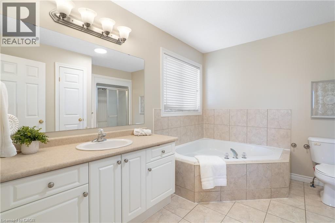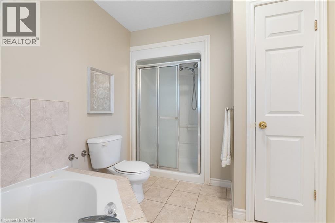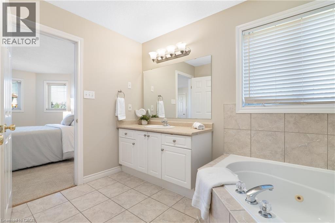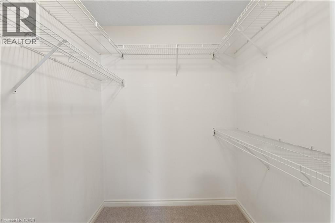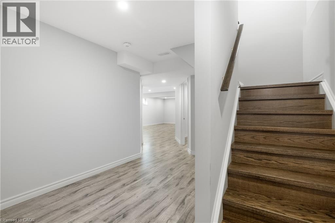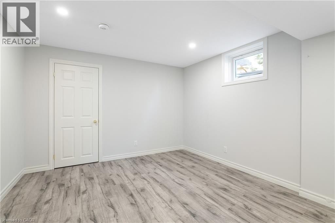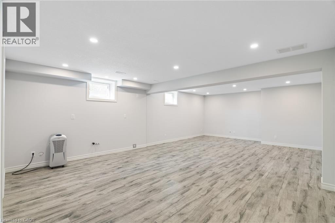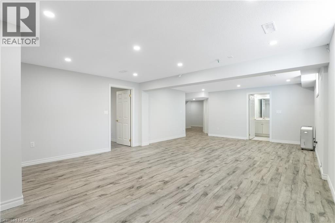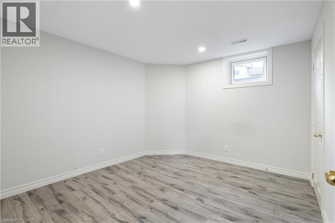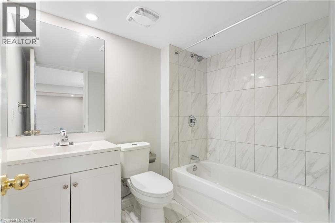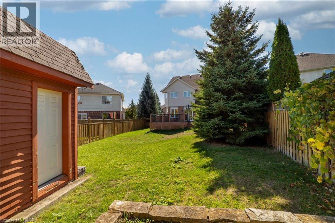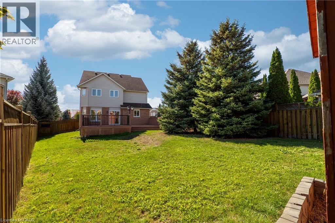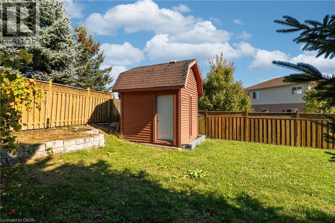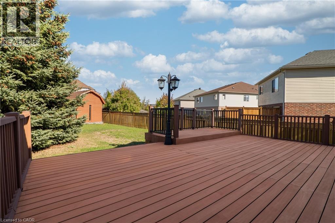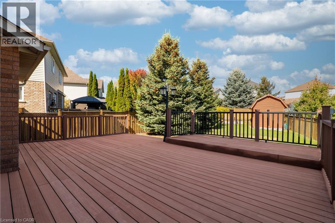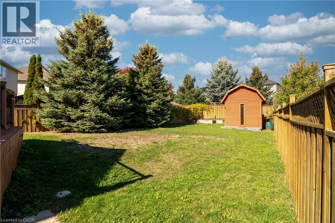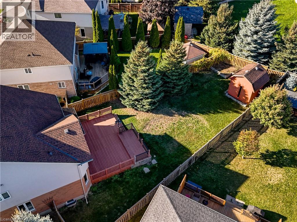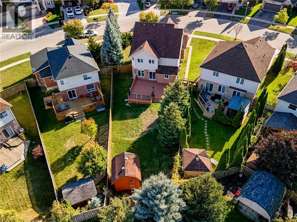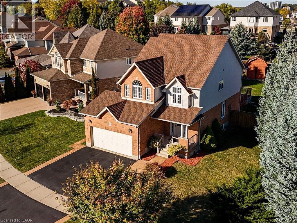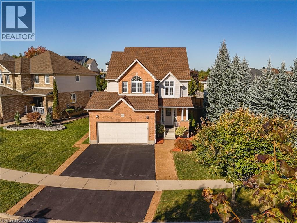5 Bedroom
4 Bathroom
3,372 ft2
2 Level
Central Air Conditioning
Forced Air
$799,900
Welcome to 176 Pine Valley Drive! This move-in-ready 3+2 bedroom, 3.5 bathroom home is situated adjacent to the Doon Creek Natural Area, in desirable Doon South.Set on an extra deep lot, this property offers space inside and out. Freshly painted and with new carpets upstairs, this home combines comfort and style, while the double car garage, covered front porch, and extended driveway add everyday convenience. Check out our TOP 6 reasons why this home could be the one for you: #6: PRIME LOCATION: Surrounded by nature, parks, and walking trails, this home is situated in one of Kitchener’s most sought-after neighbourhoods: Doon South. With quick and easy access to top-rated schools, shopping, and minutes from Highway 401, it is the perfect location for commuters and growing families alike. #5: BACKYARD AND LOT: Set on an extra deep lot, this property delivers the kind of outdoor space every family can enjoy. The fully fenced yard is both functional and inviting — featuring a spacious two-tier composite deck, mature trees for shade and privacy, & a handy storage shed. #4: SPACIOUS MAIN FLOOR: The bright foyer features soaring ceilings open to the second floor, and abundant natural light. The carpet-free main floor features updated light fixtures and ample space to spread out, with separate living and dining rooms connected by French doors. #3: KITCHEN & DINING: The eat-in kitchen features granite countertops, and ample maple-faced cabinetry. #2: BEDROOMS & BATHROOMS: Upstairs, there are three spacious bedrooms. The primary suite features a private 4-piece ensuite. The remaining bedrooms share a full 4-piece bathroom. #1: FINISHED BASEMENT: The fully finished lower level adds incredible versatility. There are two additional bedrooms — plus a full 4-piece bathroom, a cold cellar, and an expansive open rec space. Whether you envision a home theatre, gym, kids’ playroom, or hobby space, the basement is ready to adapt to your lifestyle. (id:8999)
Property Details
|
MLS® Number
|
40776728 |
|
Property Type
|
Single Family |
|
Amenities Near By
|
Park, Public Transit, Schools, Shopping, Ski Area |
|
Communication Type
|
Fiber |
|
Community Features
|
Quiet Area, School Bus |
|
Equipment Type
|
Water Heater |
|
Features
|
Paved Driveway, Sump Pump, Automatic Garage Door Opener |
|
Parking Space Total
|
5 |
|
Rental Equipment Type
|
Water Heater |
|
Structure
|
Shed, Porch |
Building
|
Bathroom Total
|
4 |
|
Bedrooms Above Ground
|
3 |
|
Bedrooms Below Ground
|
2 |
|
Bedrooms Total
|
5 |
|
Appliances
|
Central Vacuum, Dishwasher, Dryer, Refrigerator, Stove, Water Softener, Washer, Hood Fan, Window Coverings, Garage Door Opener |
|
Architectural Style
|
2 Level |
|
Basement Development
|
Finished |
|
Basement Type
|
Full (finished) |
|
Construction Style Attachment
|
Detached |
|
Cooling Type
|
Central Air Conditioning |
|
Exterior Finish
|
Aluminum Siding, Brick |
|
Fire Protection
|
Smoke Detectors |
|
Foundation Type
|
Poured Concrete |
|
Half Bath Total
|
1 |
|
Heating Fuel
|
Natural Gas |
|
Heating Type
|
Forced Air |
|
Stories Total
|
2 |
|
Size Interior
|
3,372 Ft2 |
|
Type
|
House |
|
Utility Water
|
Municipal Water |
Parking
Land
|
Acreage
|
No |
|
Fence Type
|
Fence |
|
Land Amenities
|
Park, Public Transit, Schools, Shopping, Ski Area |
|
Sewer
|
Municipal Sewage System |
|
Size Depth
|
157 Ft |
|
Size Frontage
|
74 Ft |
|
Size Total Text
|
Under 1/2 Acre |
|
Zoning Description
|
R-4 |
Rooms
| Level |
Type |
Length |
Width |
Dimensions |
|
Second Level |
Primary Bedroom |
|
|
17'7'' x 15'0'' |
|
Second Level |
Bedroom |
|
|
11'2'' x 16'1'' |
|
Second Level |
Bedroom |
|
|
11'0'' x 12'1'' |
|
Second Level |
4pc Bathroom |
|
|
11'9'' x 10'7'' |
|
Second Level |
4pc Bathroom |
|
|
11'0'' x 6'11'' |
|
Basement |
Utility Room |
|
|
9'0'' x 7'9'' |
|
Basement |
Recreation Room |
|
|
16'4'' x 26'1'' |
|
Basement |
Cold Room |
|
|
11'0'' x 5'11'' |
|
Basement |
Bedroom |
|
|
11'3'' x 12'3'' |
|
Basement |
Bedroom |
|
|
11'1'' x 10'4'' |
|
Basement |
4pc Bathroom |
|
|
7'8'' x 5'11'' |
|
Main Level |
Living Room |
|
|
11'8'' x 13'3'' |
|
Main Level |
Laundry Room |
|
|
10'1'' x 5'6'' |
|
Main Level |
Kitchen |
|
|
11'8'' x 11'4'' |
|
Main Level |
Foyer |
|
|
8'9'' x 6'7'' |
|
Main Level |
Family Room |
|
|
16'3'' x 15'6'' |
|
Main Level |
Dining Room |
|
|
16'8'' x 11'6'' |
|
Main Level |
2pc Bathroom |
|
|
8'0'' x 3'2'' |
Utilities
|
Cable
|
Available |
|
Electricity
|
Available |
|
Natural Gas
|
Available |
|
Telephone
|
Available |
https://www.realtor.ca/real-estate/28985173/176-pine-valley-drive-kitchener

