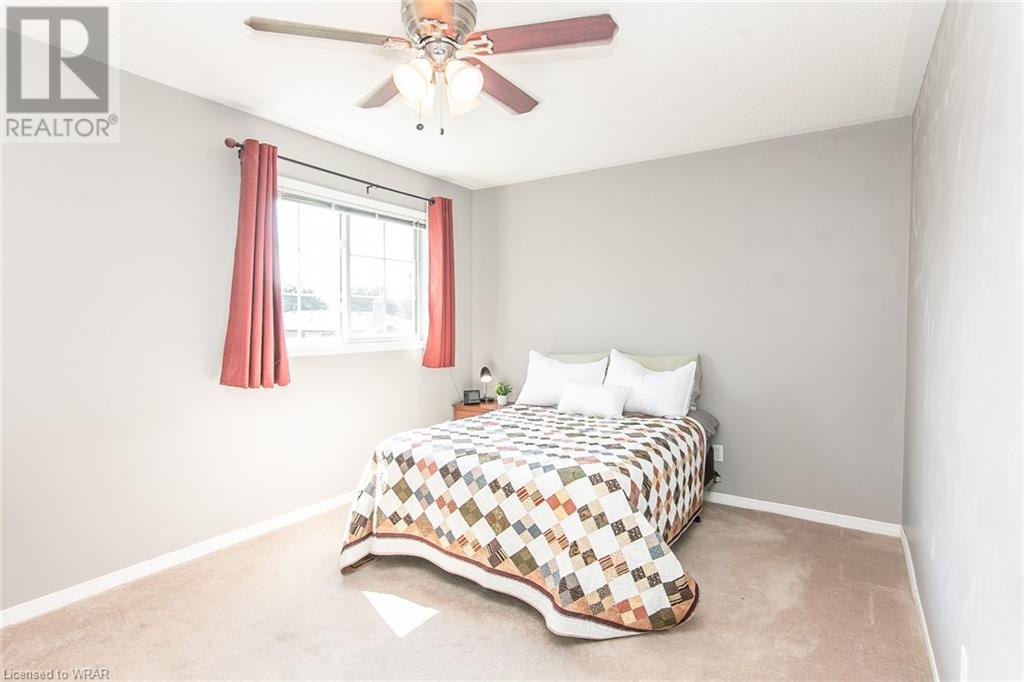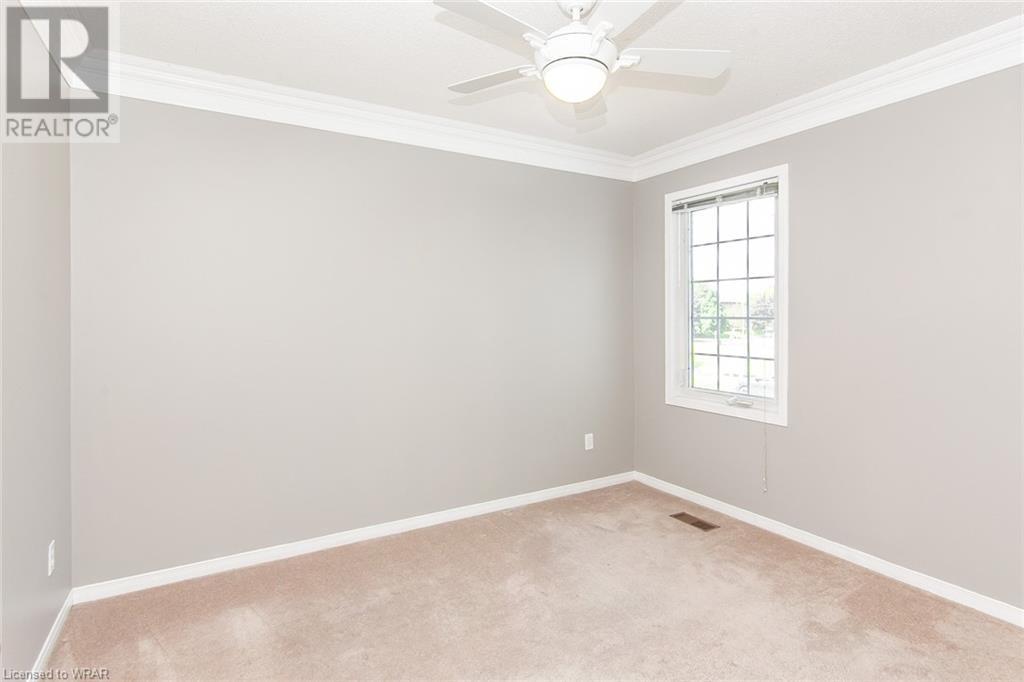3 Bedroom
2 Bathroom
1737 sqft
2 Level
Central Air Conditioning
Forced Air
$585,000
You will love this bright and sunny family home in a quiet neighbourhood. Gorgeous hardwood flooring throughout the main floor and a convenient entrance directly from the garage. Quality upgraded Beckermann kitchen cabinets with a rough in for a dishwasher. Sliding patio doors off the dining area lead out to the deck and private fenced yard perfect for kids and pets. Extra space for entertaining with a patio at the side and room for all your toys in the shed. The upper level has three good sized bedrooms with ceiling fans. The Primary bedroom has a rough in for direct access to the bathroom. The basement is the perfect place to hang out with cozy carpet, wood slat ceiling and a bonus 2-piece bathroom. Separate laundry area and extra storage in the utility room. Steps to a park with a playground and minutes to every convenience make this the perfect location. An easy walk to the Stratford Festival to explore world class theatre and everything this city has to offer. (id:8999)
Property Details
|
MLS® Number
|
40605369 |
|
Property Type
|
Single Family |
|
Amenities Near By
|
Park, Place Of Worship, Playground |
|
Community Features
|
Quiet Area |
|
Equipment Type
|
None |
|
Features
|
Paved Driveway, Automatic Garage Door Opener |
|
Parking Space Total
|
3 |
|
Rental Equipment Type
|
None |
|
Structure
|
Shed |
Building
|
Bathroom Total
|
2 |
|
Bedrooms Above Ground
|
3 |
|
Bedrooms Total
|
3 |
|
Appliances
|
Dryer, Refrigerator, Stove, Water Softener, Washer, Hood Fan, Window Coverings, Garage Door Opener |
|
Architectural Style
|
2 Level |
|
Basement Development
|
Partially Finished |
|
Basement Type
|
Full (partially Finished) |
|
Constructed Date
|
1997 |
|
Construction Style Attachment
|
Semi-detached |
|
Cooling Type
|
Central Air Conditioning |
|
Exterior Finish
|
Brick, Vinyl Siding |
|
Fixture
|
Ceiling Fans |
|
Foundation Type
|
Poured Concrete |
|
Half Bath Total
|
1 |
|
Heating Fuel
|
Natural Gas |
|
Heating Type
|
Forced Air |
|
Stories Total
|
2 |
|
Size Interior
|
1737 Sqft |
|
Type
|
House |
|
Utility Water
|
Municipal Water |
Parking
Land
|
Acreage
|
No |
|
Fence Type
|
Fence |
|
Land Amenities
|
Park, Place Of Worship, Playground |
|
Sewer
|
Municipal Sewage System |
|
Size Frontage
|
30 Ft |
|
Size Total Text
|
Under 1/2 Acre |
|
Zoning Description
|
R2(1)-1 |
Rooms
| Level |
Type |
Length |
Width |
Dimensions |
|
Second Level |
Primary Bedroom |
|
|
14'0'' x 10'4'' |
|
Second Level |
Bedroom |
|
|
9'6'' x 10'11'' |
|
Second Level |
Bedroom |
|
|
10'0'' x 12'10'' |
|
Second Level |
4pc Bathroom |
|
|
9'6'' x 7'6'' |
|
Basement |
Utility Room |
|
|
16'1'' x 10'5'' |
|
Basement |
Recreation Room |
|
|
12'4'' x 20'9'' |
|
Basement |
2pc Bathroom |
|
|
6'10'' x 4'10'' |
|
Main Level |
Living Room |
|
|
12'5'' x 18'7'' |
|
Main Level |
Kitchen |
|
|
8'2'' x 9'11'' |
|
Main Level |
Dining Room |
|
|
7'8'' x 9'11'' |
https://www.realtor.ca/real-estate/27063358/176-walsh-crescent-stratford











































