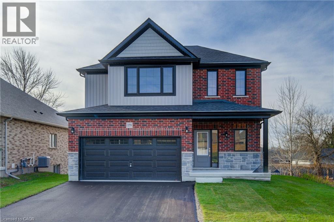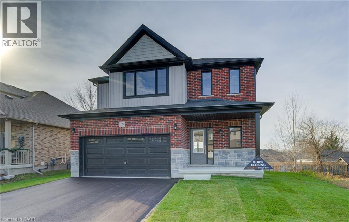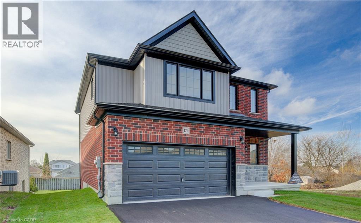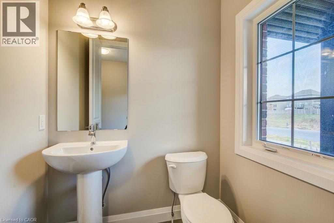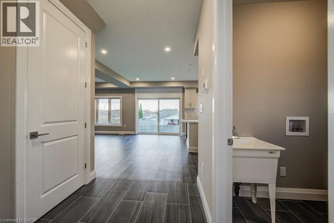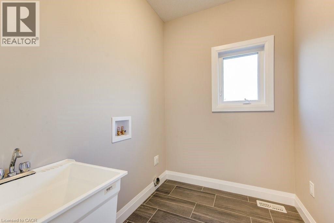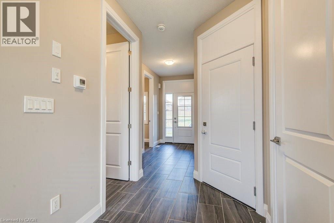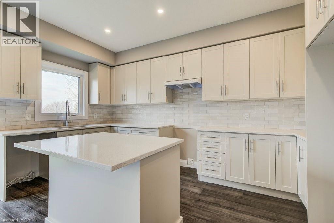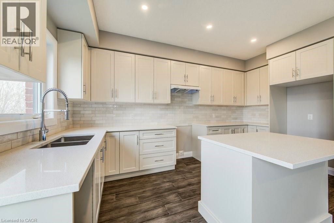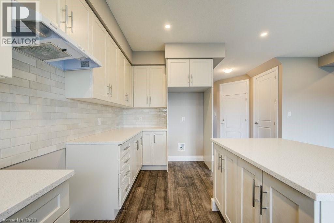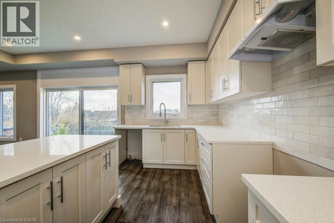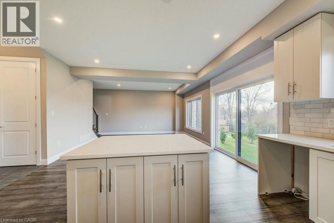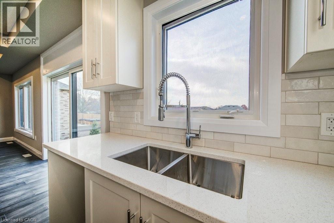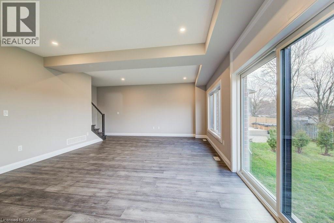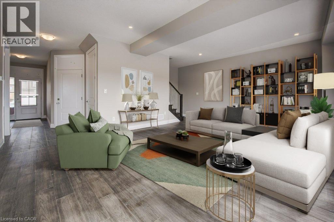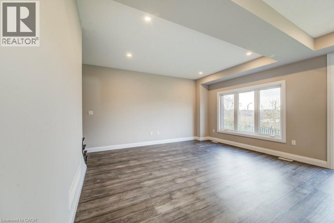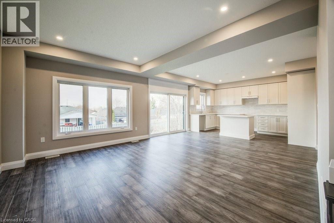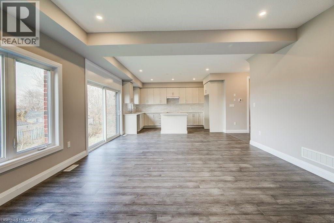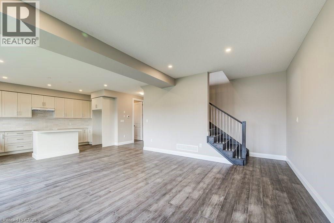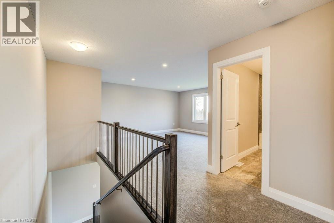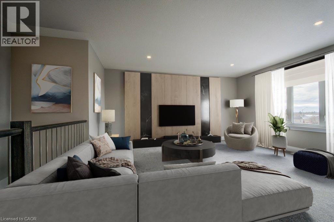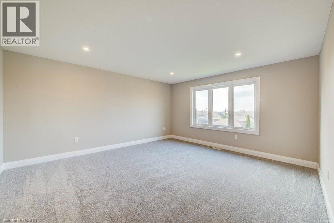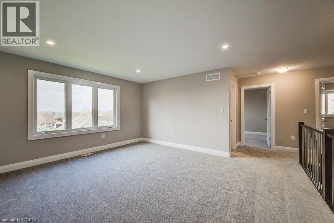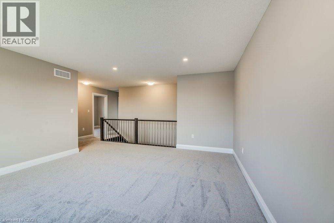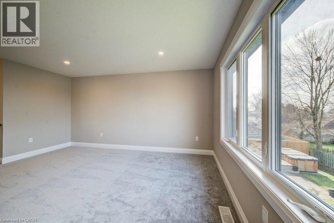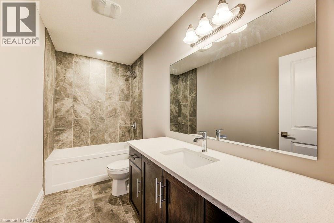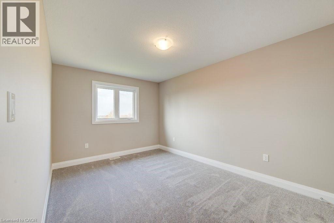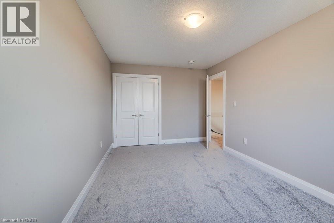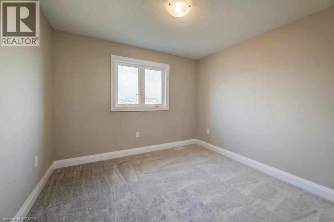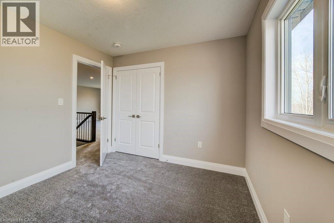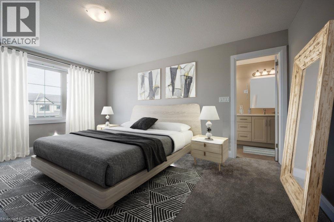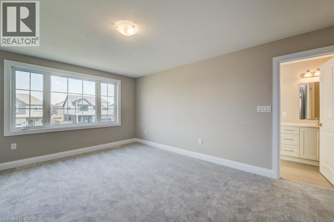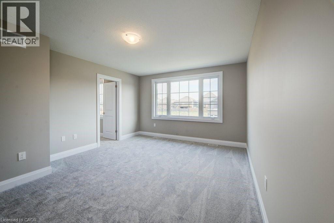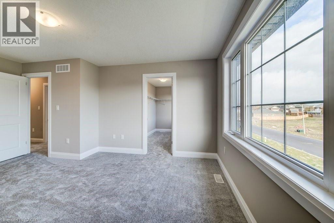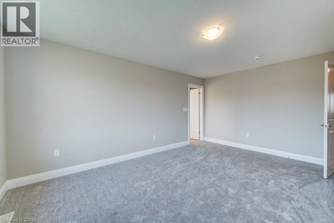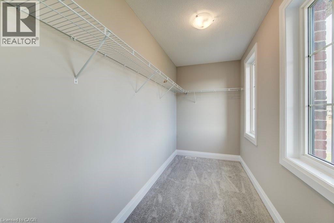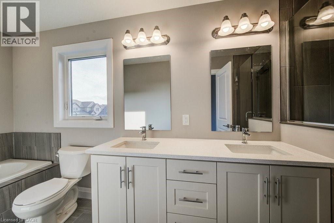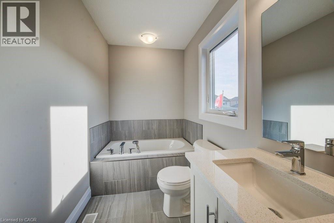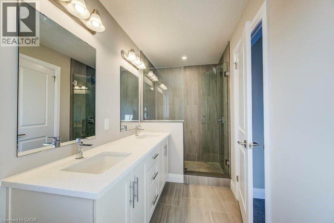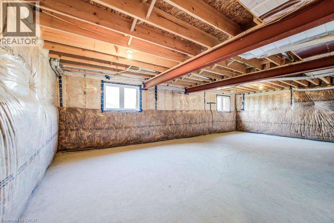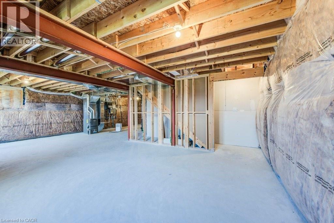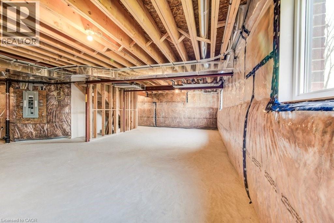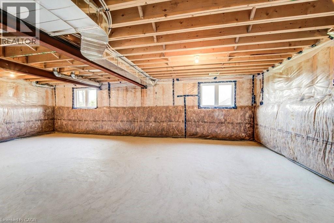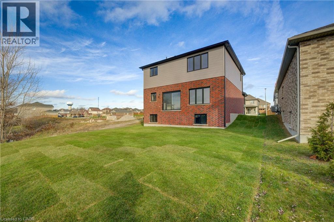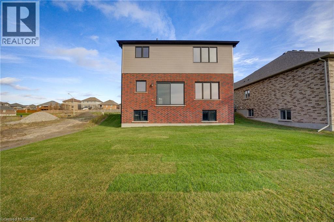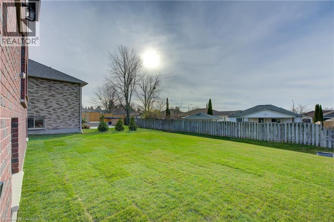3 Bedroom
3 Bathroom
1,960 ft2
2 Level
None
Forced Air
$934,900
BRAND NEW and ready for immediate possession! Welcome to 179 Applewood Street, perfectly positioned in Plattsville’s most sought-after neighbourhood. Built by Claysam Homes, this highly coveted floorplan offers over 1,900 sq. ft. of bright, open-concept living on a quiet street with a spacious 50-ft lot. Step inside and experience a main floor designed for effortless entertaining—the ideal space to host friends, family, and unforgettable gatherings. Upstairs, you’ll find three impressive bedrooms, including a massive Primary suite, plus an additional large upper-level living room perfect for movie nights or a cozy retreat. The popular Birkdale 2 model also features a full double-car garage, providing fantastic storage and room for two vehicles. And with parks, trails, schools, and the recreation centre just minutes away, this location truly has it all. Don’t miss your chance to tour this spectacular home—your next chapter starts here! (id:8999)
Property Details
|
MLS® Number
|
40790100 |
|
Property Type
|
Single Family |
|
Amenities Near By
|
Park, Playground, Schools |
|
Community Features
|
Quiet Area, Community Centre |
|
Features
|
Paved Driveway, Sump Pump |
|
Parking Space Total
|
4 |
Building
|
Bathroom Total
|
3 |
|
Bedrooms Above Ground
|
3 |
|
Bedrooms Total
|
3 |
|
Appliances
|
Dishwasher, Refrigerator, Stove, Water Meter, Hood Fan |
|
Architectural Style
|
2 Level |
|
Basement Development
|
Unfinished |
|
Basement Type
|
Full (unfinished) |
|
Construction Style Attachment
|
Detached |
|
Cooling Type
|
None |
|
Exterior Finish
|
Brick, Concrete, Vinyl Siding, Shingles |
|
Foundation Type
|
Poured Concrete |
|
Half Bath Total
|
1 |
|
Heating Fuel
|
Natural Gas |
|
Heating Type
|
Forced Air |
|
Stories Total
|
2 |
|
Size Interior
|
1,960 Ft2 |
|
Type
|
House |
|
Utility Water
|
Municipal Water |
Parking
Land
|
Access Type
|
Road Access |
|
Acreage
|
No |
|
Land Amenities
|
Park, Playground, Schools |
|
Sewer
|
Municipal Sewage System |
|
Size Depth
|
116 Ft |
|
Size Frontage
|
50 Ft |
|
Size Total Text
|
Under 1/2 Acre |
|
Zoning Description
|
R1-13 |
Rooms
| Level |
Type |
Length |
Width |
Dimensions |
|
Second Level |
Family Room |
|
|
14'5'' x 15'10'' |
|
Second Level |
4pc Bathroom |
|
|
11'0'' x 5'0'' |
|
Second Level |
Bedroom |
|
|
9'10'' x 14'7'' |
|
Second Level |
Bedroom |
|
|
9'10'' x 10'7'' |
|
Second Level |
5pc Bathroom |
|
|
15'8'' x 5'0'' |
|
Second Level |
Primary Bedroom |
|
|
16'7'' x 12'8'' |
|
Main Level |
Laundry Room |
|
|
7'6'' x 6'0'' |
|
Main Level |
Breakfast |
|
|
8'6'' x 15'4'' |
|
Main Level |
Great Room |
|
|
12'10'' x 15'4'' |
|
Main Level |
Kitchen |
|
|
7'10'' x 15'4'' |
|
Main Level |
2pc Bathroom |
|
|
5'10'' x 5'2'' |
https://www.realtor.ca/real-estate/29132337/179-applewood-street-plattsville

