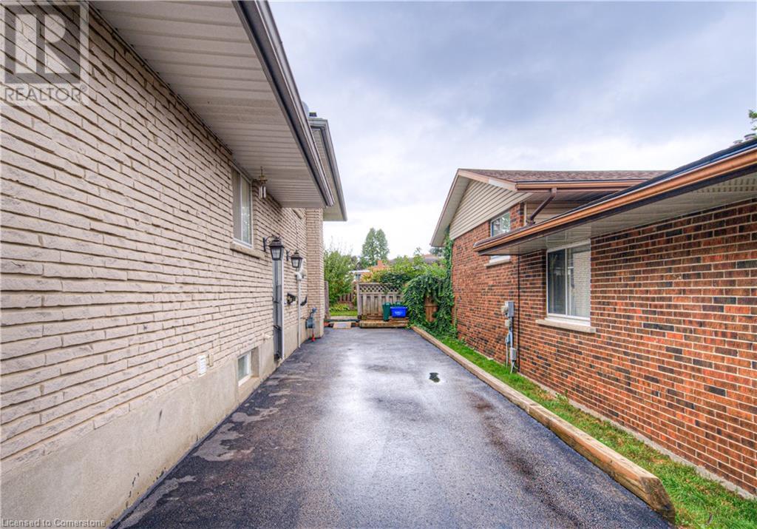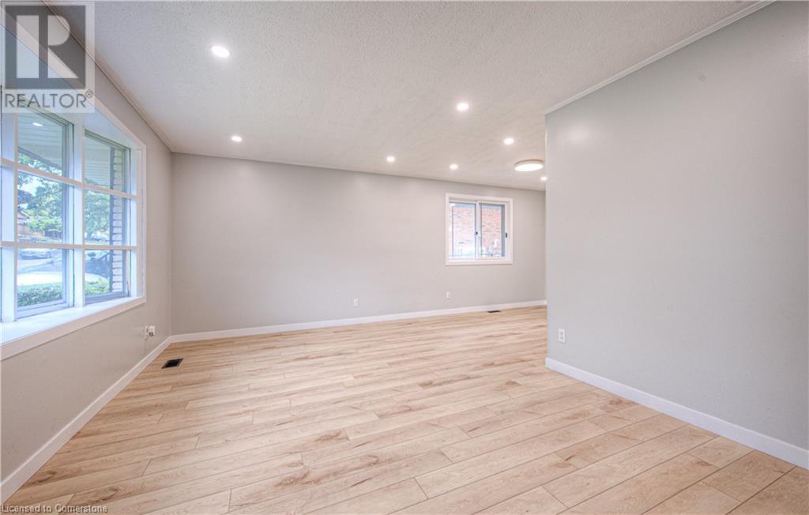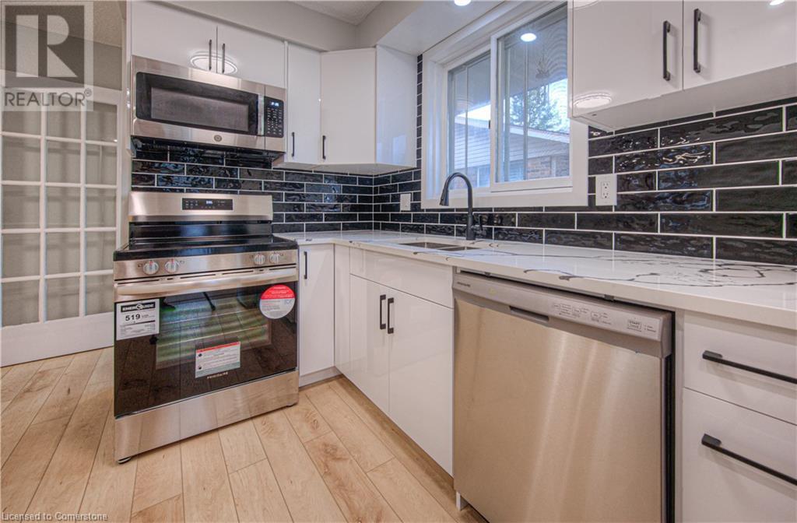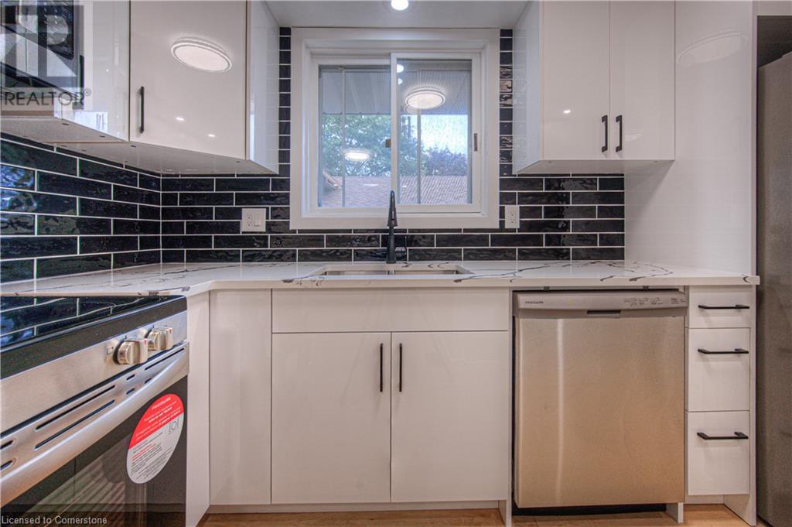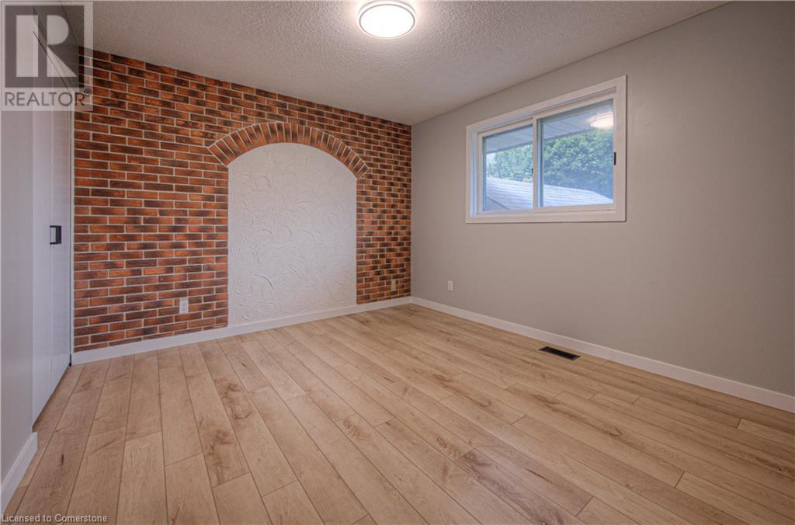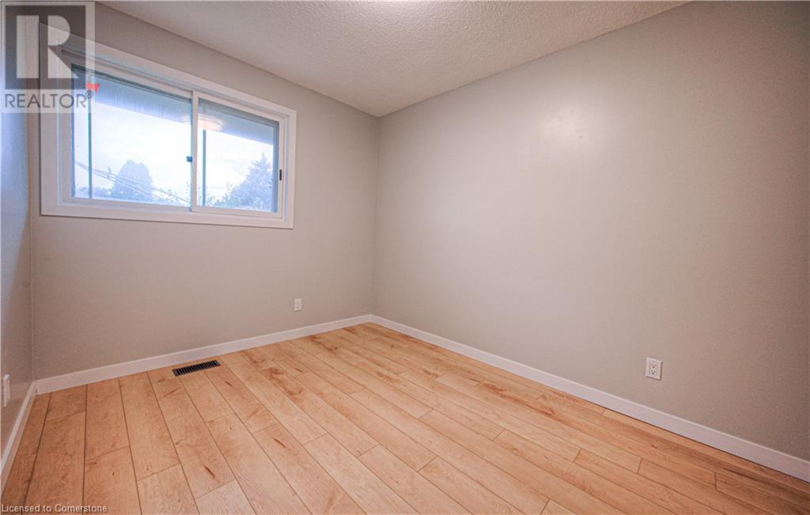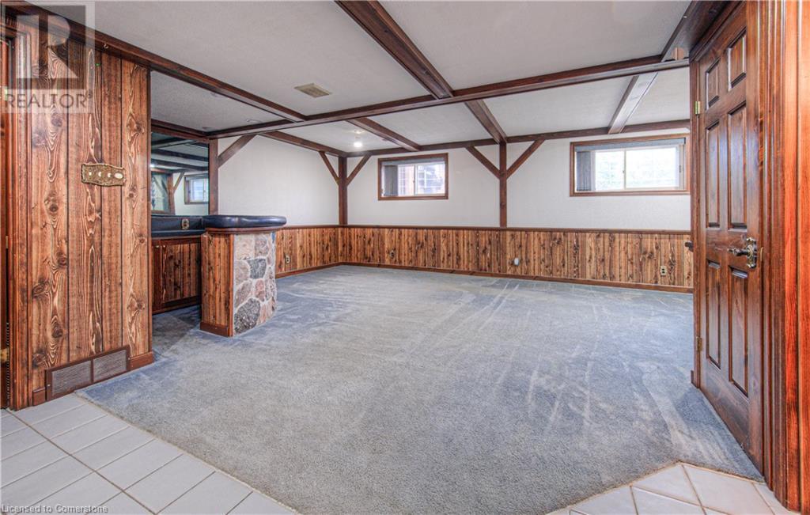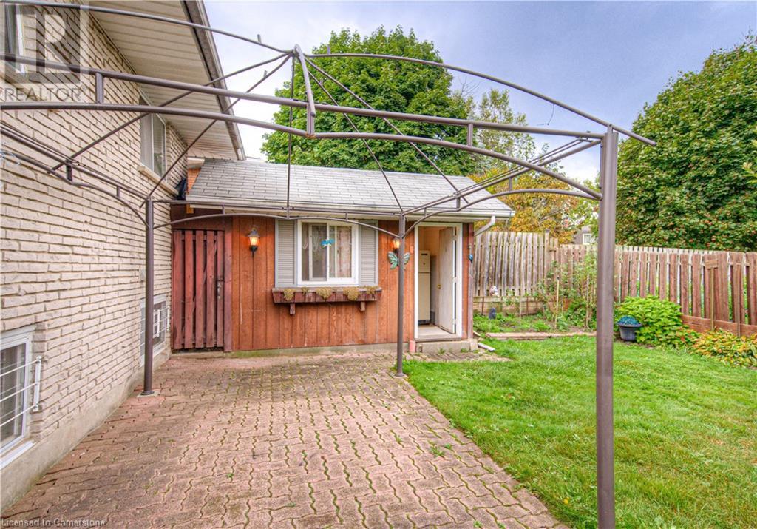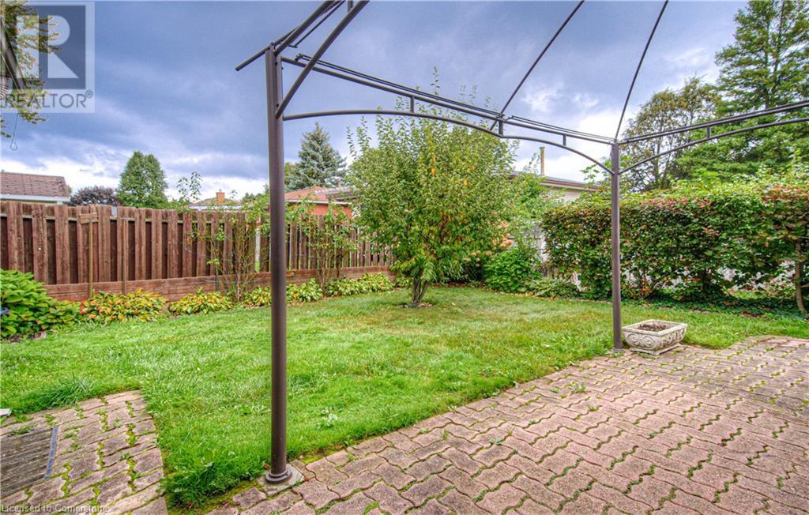3 Bedroom
2 Bathroom
2065 sqft
Fireplace
Central Air Conditioning
Forced Air
$709,000
A Rare Find in Laurentian Hills! Fabulous 4-Level Backsplit! Welcome to this charming 3-bedroom backsplit located in the peaceful Laurentian area. Step inside to discover a spacious living area, featuring brand-new luxury flooring throughout. Natural light pours through the large windows, creating a bright, inviting atmosphere perfect for relaxing in comfort. The adjacent kitchen is fully updated with modern finishes, including new appliances and an induction stove that makes meal preparation a breeze. The kitchen offers ample counter space and storage, perfectly blending functionality with style. The upper level houses three generously sized bedrooms, each with large windows, offering a serene retreat for rest and relaxation. A versatile mid-level space awaits just below, perfect for transforming into a cozy family room, home office, or even a fourth bedroom. With a built-in bar, fireplace, and the potential to convert into an in-law suite, the possibilities for entertaining and living are endless. The lower level offers additional living space along with a convenient laundry room and extra storage options. Located close to parks, schools, shopping, and dining, this home ensures that all your day-to-day needs are within reach. Don't miss the chance to make this exceptional property your own. Schedule a showing today and experience comfortable and stylish living in Laurentian Hills! (id:8999)
Property Details
|
MLS® Number
|
40675608 |
|
Property Type
|
Single Family |
|
AmenitiesNearBy
|
Park, Place Of Worship, Schools, Shopping |
|
CommunicationType
|
High Speed Internet |
|
CommunityFeatures
|
Quiet Area |
|
EquipmentType
|
Water Heater |
|
Features
|
Paved Driveway |
|
ParkingSpaceTotal
|
4 |
|
RentalEquipmentType
|
Water Heater |
|
Structure
|
Shed |
Building
|
BathroomTotal
|
2 |
|
BedroomsAboveGround
|
3 |
|
BedroomsTotal
|
3 |
|
Appliances
|
Dishwasher, Dryer, Refrigerator, Stove, Washer, Microwave Built-in |
|
BasementDevelopment
|
Finished |
|
BasementType
|
Full (finished) |
|
ConstructionStyleAttachment
|
Detached |
|
CoolingType
|
Central Air Conditioning |
|
ExteriorFinish
|
Brick Veneer |
|
FireplacePresent
|
Yes |
|
FireplaceTotal
|
1 |
|
FoundationType
|
Poured Concrete |
|
HalfBathTotal
|
1 |
|
HeatingType
|
Forced Air |
|
SizeInterior
|
2065 Sqft |
|
Type
|
House |
|
UtilityWater
|
Municipal Water |
Land
|
AccessType
|
Road Access, Highway Access |
|
Acreage
|
No |
|
LandAmenities
|
Park, Place Of Worship, Schools, Shopping |
|
Sewer
|
Municipal Sewage System |
|
SizeDepth
|
103 Ft |
|
SizeFrontage
|
40 Ft |
|
SizeTotalText
|
Under 1/2 Acre |
|
ZoningDescription
|
R2c |
Rooms
| Level |
Type |
Length |
Width |
Dimensions |
|
Second Level |
Primary Bedroom |
|
|
11'5'' x 10'9'' |
|
Second Level |
Bedroom |
|
|
8'6'' x 11'1'' |
|
Second Level |
Bedroom |
|
|
11'5'' x 8'1'' |
|
Second Level |
4pc Bathroom |
|
|
8'1'' x 6'8'' |
|
Basement |
Utility Room |
|
|
5'6'' x 2'8'' |
|
Basement |
Recreation Room |
|
|
22'7'' x 21'6'' |
|
Basement |
Other |
|
|
5'6'' x 5'1'' |
|
Basement |
2pc Bathroom |
|
|
5'6'' x 4'5'' |
|
Lower Level |
Other |
|
|
12'8'' x 16'3'' |
|
Lower Level |
Storage |
|
|
10'4'' x 3'9'' |
|
Lower Level |
Storage |
|
|
5'8'' x 7'3'' |
|
Lower Level |
Laundry Room |
|
|
8'3'' x 12'2'' |
|
Main Level |
Living Room |
|
|
16'5'' x 11'3'' |
|
Main Level |
Kitchen |
|
|
6'4'' x 11'0'' |
|
Main Level |
Dining Room |
|
|
8'9'' x 9'8'' |
|
Main Level |
Breakfast |
|
|
8'7'' x 9'2'' |
Utilities
|
Cable
|
Available |
|
Electricity
|
Available |
https://www.realtor.ca/real-estate/27634063/18-bosworth-crescent-kitchener




