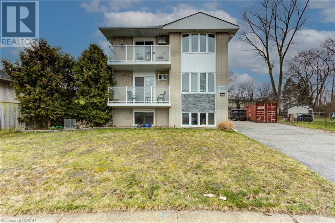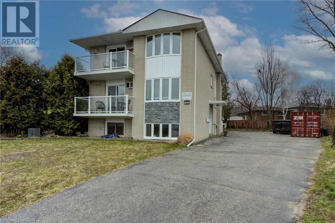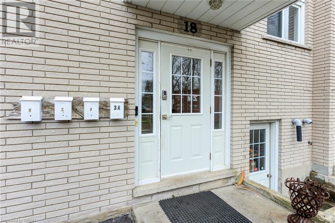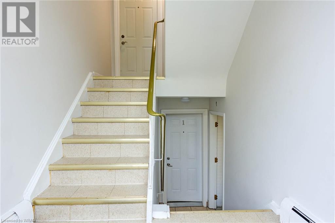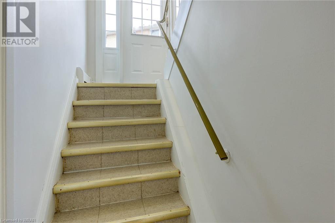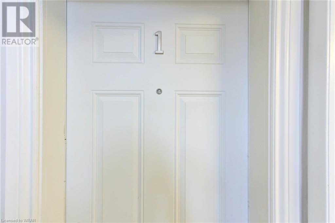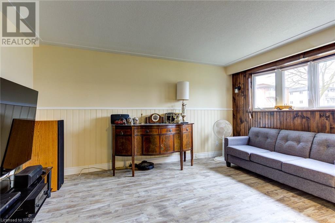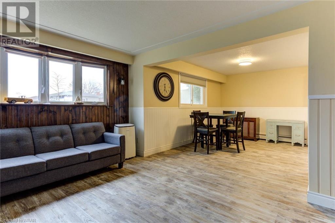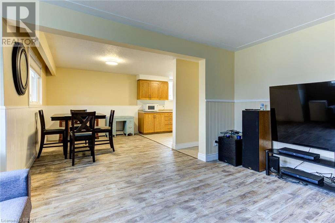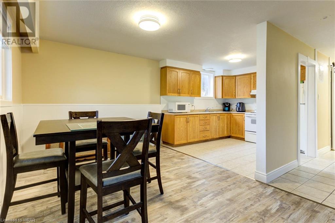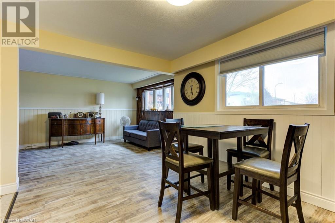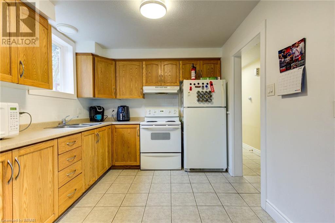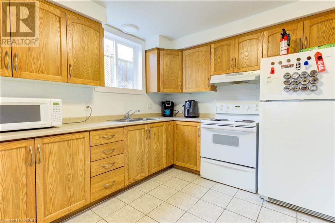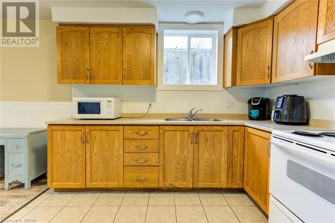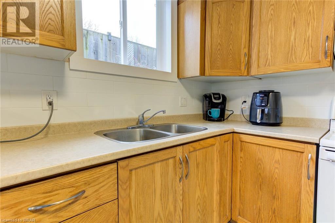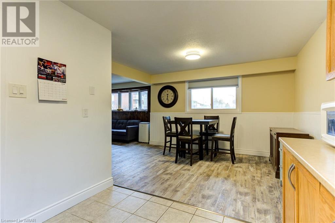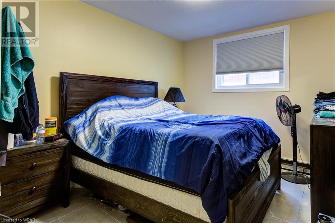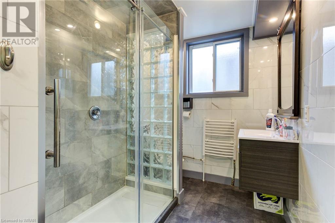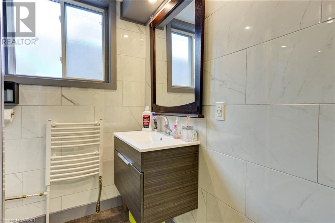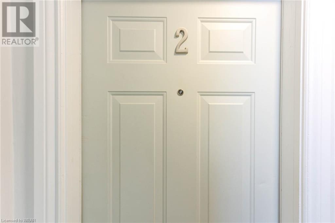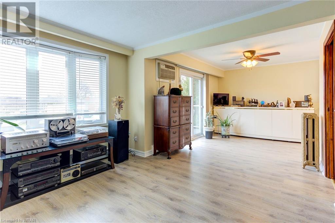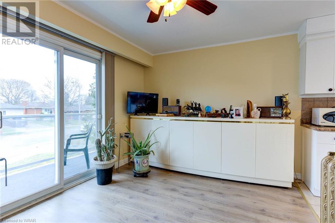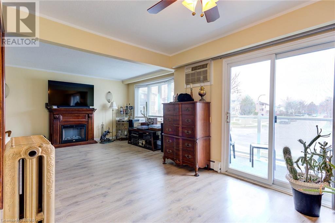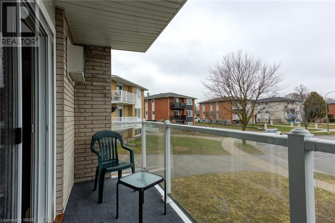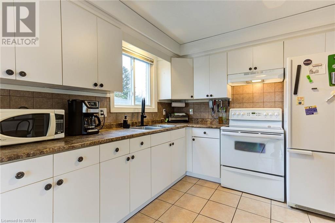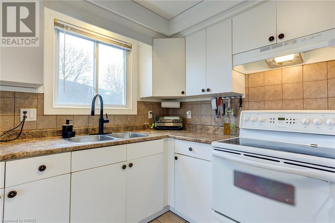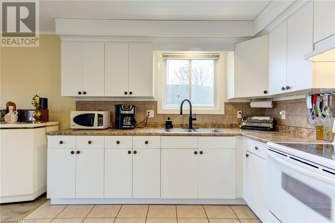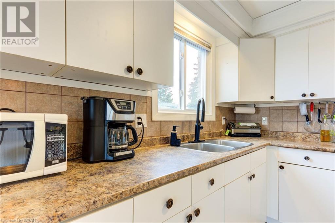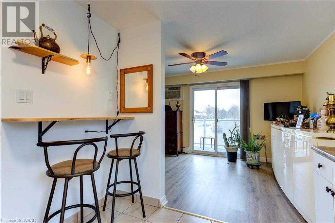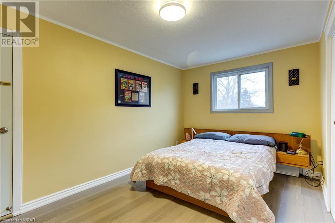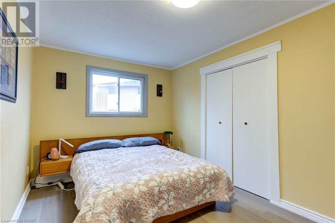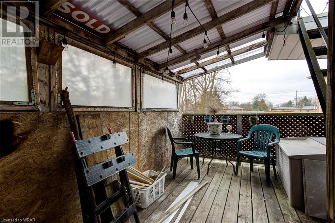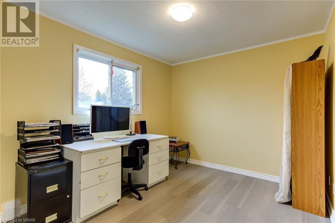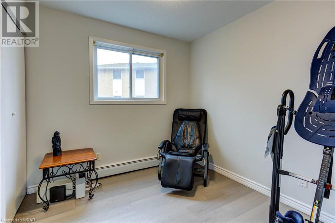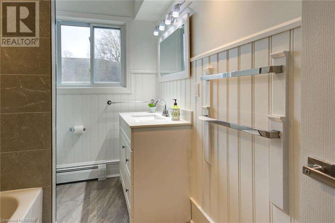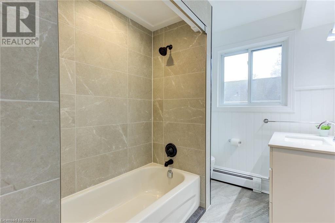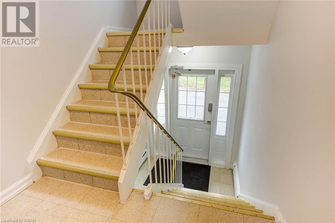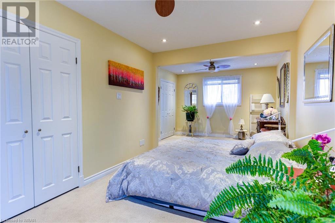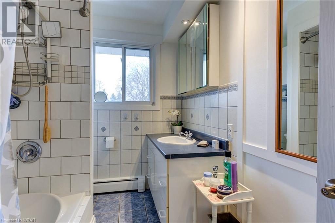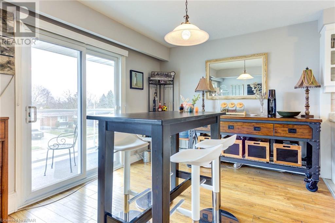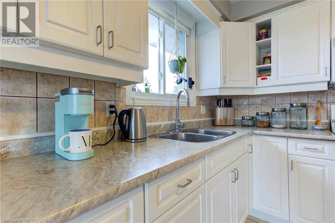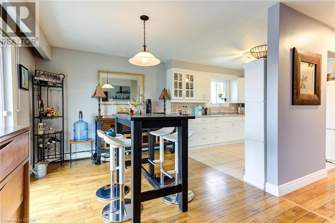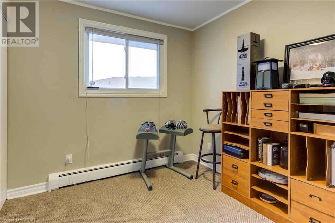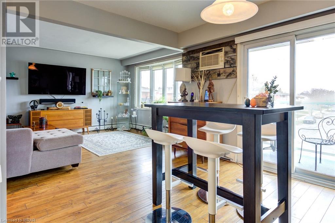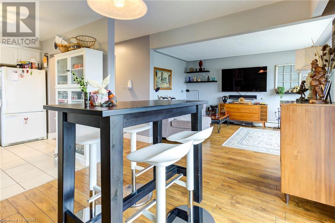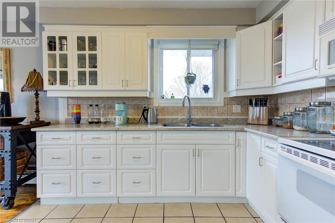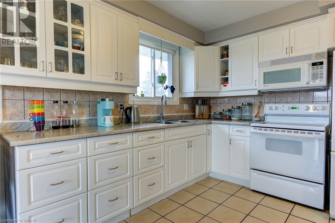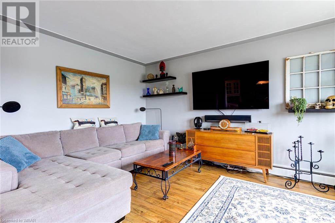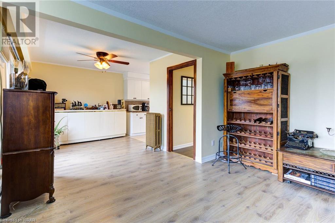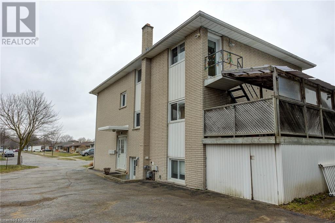7 Bedroom
3 Bathroom
3418
2 Level
Wall Unit, Window Air Conditioner
Baseboard Heaters, Hot Water Radiator Heat
$1,199,000
The possibilities are endless! This large Triplex is situated in a quiet residential Idlewood neighbourhood just steps from all amentities. This property is fully renovated and features three legal suites including 2 x 2 Bedroom and 1 x 3 bedrooms. A rear fire escape provides access to the second and third floor units. All units feature recent renovations including all new flooring (2019), renovated basement unit kitchen (2021) Updated main level bathroom (2024) and basement unit bathroom (2021), and freshly painted throughout (2023). This property comes with Loads of potential for the astute investor or to accommodate extended family. Great location, with convenient expressway access and steps to parks, restaurants, shopping and all other amenities. The community atmosphere makes it an attractive option for tenants and investors. This is a fantastic opportunity that investors should not pass up. Book your appointment today! (id:8999)
Property Details
|
MLS® Number
|
40551984 |
|
Property Type
|
Single Family |
|
Amenities Near By
|
Airport, Park, Place Of Worship, Playground, Public Transit, Schools, Shopping, Ski Area |
|
Communication Type
|
High Speed Internet |
|
Community Features
|
School Bus |
|
Equipment Type
|
Water Heater |
|
Features
|
Corner Site, Paved Driveway, Sump Pump |
|
Parking Space Total
|
6 |
|
Rental Equipment Type
|
Water Heater |
|
Structure
|
Shed |
Building
|
Bathroom Total
|
3 |
|
Bedrooms Above Ground
|
5 |
|
Bedrooms Below Ground
|
2 |
|
Bedrooms Total
|
7 |
|
Appliances
|
Dryer, Microwave, Refrigerator, Stove, Water Meter, Washer, Microwave Built-in |
|
Architectural Style
|
2 Level |
|
Basement Development
|
Finished |
|
Basement Type
|
Full (finished) |
|
Constructed Date
|
1968 |
|
Construction Style Attachment
|
Detached |
|
Cooling Type
|
Wall Unit, Window Air Conditioner |
|
Exterior Finish
|
Brick |
|
Fire Protection
|
Smoke Detectors |
|
Fixture
|
Ceiling Fans |
|
Foundation Type
|
Poured Concrete |
|
Heating Type
|
Baseboard Heaters, Hot Water Radiator Heat |
|
Stories Total
|
2 |
|
Size Interior
|
3418 |
|
Type
|
House |
|
Utility Water
|
Municipal Water |
Parking
Land
|
Access Type
|
Road Access, Highway Access, Highway Nearby |
|
Acreage
|
No |
|
Land Amenities
|
Airport, Park, Place Of Worship, Playground, Public Transit, Schools, Shopping, Ski Area |
|
Sewer
|
Municipal Sewage System |
|
Size Frontage
|
50 Ft |
|
Size Total Text
|
Under 1/2 Acre |
|
Zoning Description
|
R2b |
Rooms
| Level |
Type |
Length |
Width |
Dimensions |
|
Second Level |
4pc Bathroom |
|
|
9'3'' x 6'6'' |
|
Second Level |
Bedroom |
|
|
11'2'' x 8'6'' |
|
Second Level |
Dining Room |
|
|
12'10'' x 9'11'' |
|
Second Level |
Family Room |
|
|
14'11'' x 12'2'' |
|
Second Level |
Kitchen |
|
|
10'4'' x 9'4'' |
|
Second Level |
Primary Bedroom |
|
|
24'7'' x 13'7'' |
|
Basement |
Bedroom |
|
|
14'0'' x 9'0'' |
|
Basement |
3pc Bathroom |
|
|
9'1'' x 6'5'' |
|
Basement |
Dining Room |
|
|
12'8'' x 9'10'' |
|
Basement |
Kitchen |
|
|
10'3'' x 9'1'' |
|
Basement |
Primary Bedroom |
|
|
13'7'' x 10'10'' |
|
Basement |
Living Room |
|
|
14'8'' x 11'0'' |
|
Basement |
Utility Room |
|
|
10'10'' x 10'5'' |
|
Main Level |
4pc Bathroom |
|
|
9'2'' x 6'3'' |
|
Main Level |
Bedroom |
|
|
13'8'' x 9'3'' |
|
Main Level |
Bedroom |
|
|
11'1'' x 8'7'' |
|
Main Level |
Dining Room |
|
|
13'5'' x 9'5'' |
|
Main Level |
Kitchen |
|
|
10'9'' x 9'3'' |
|
Main Level |
Living Room |
|
|
14'9'' x 11'2'' |
|
Main Level |
Primary Bedroom |
|
|
14'8'' x 9'3'' |
Utilities
|
Cable
|
Available |
|
Natural Gas
|
Available |
|
Telephone
|
Available |
https://www.realtor.ca/real-estate/26706090/18-carnaby-crescent-kitchener

