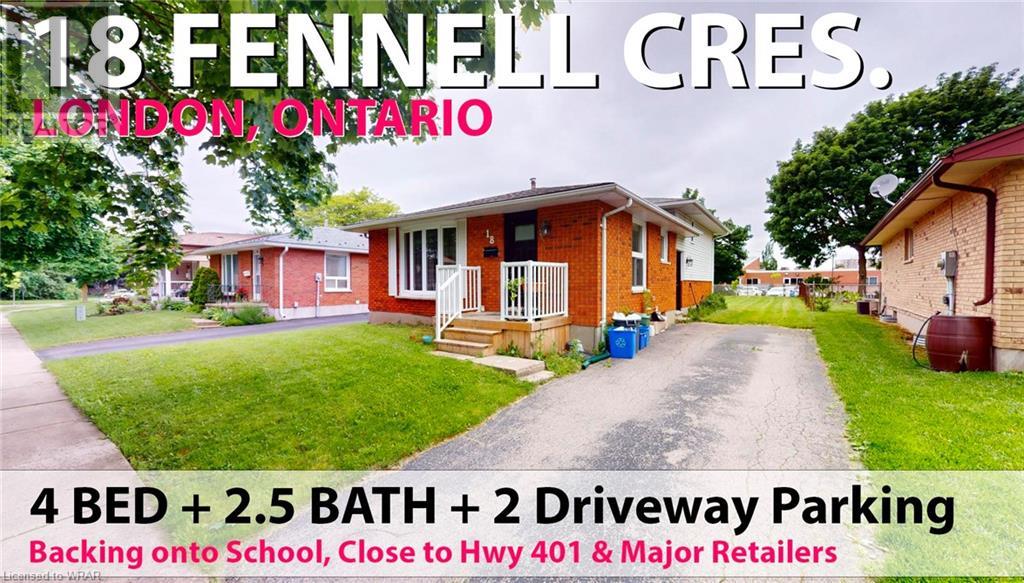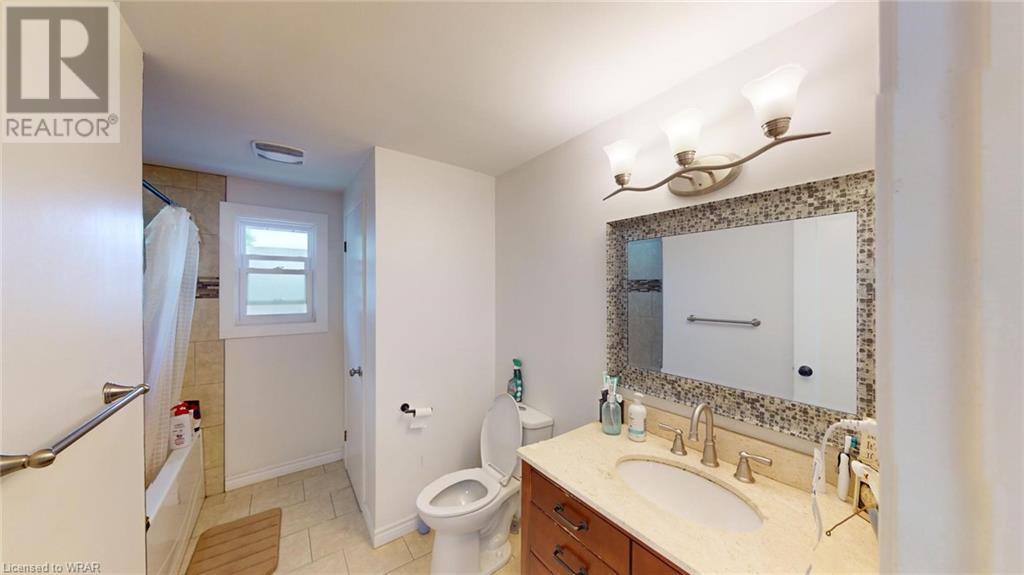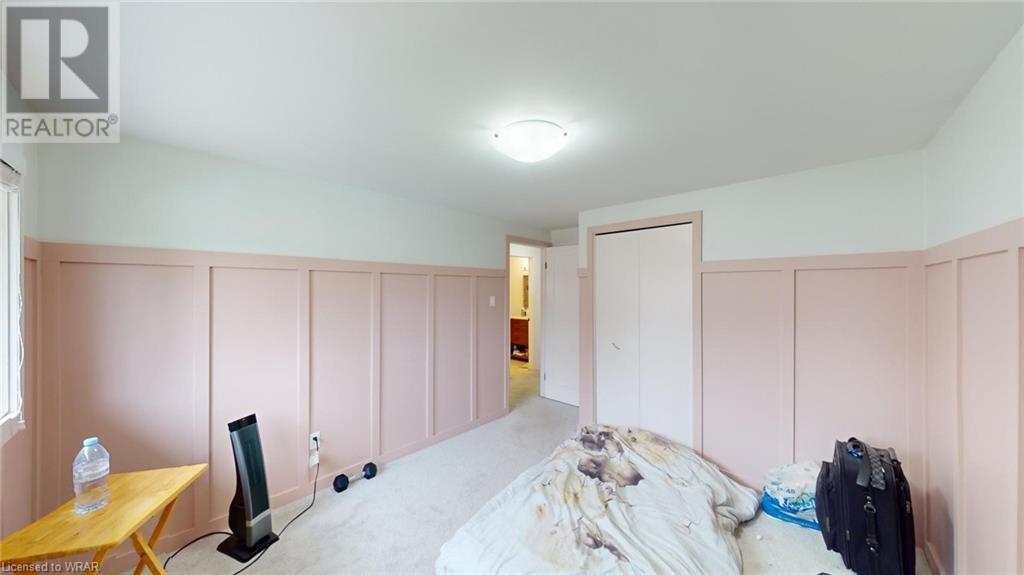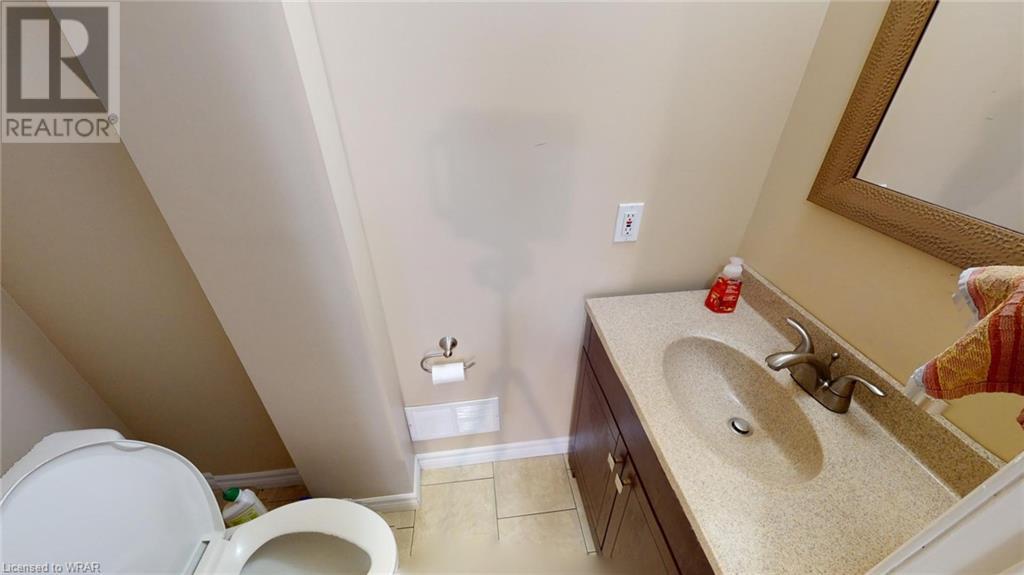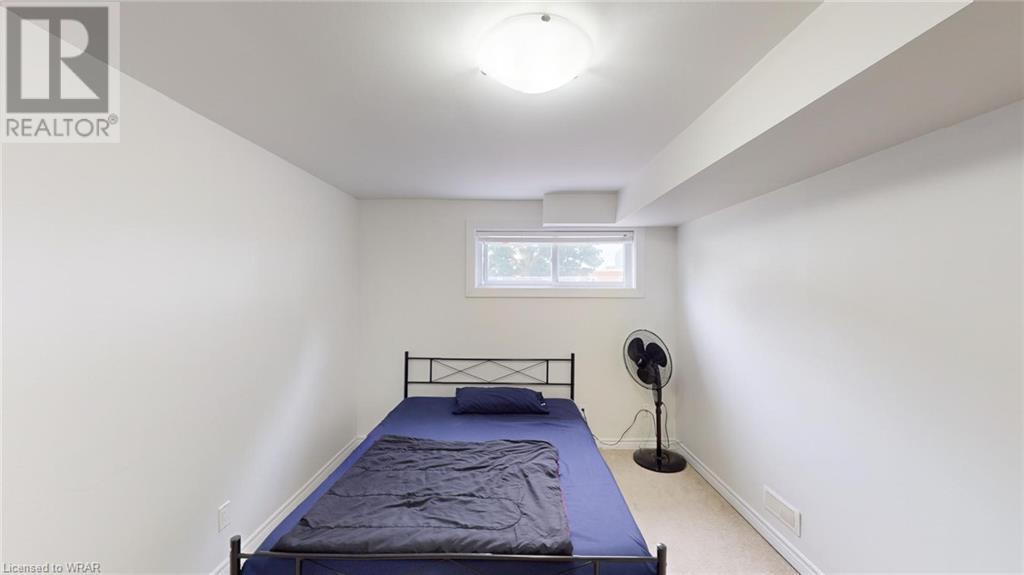4 Bedroom
3 Bathroom
1755 sqft
Central Air Conditioning
Forced Air
$600,000
Move-in ready with updates galore! Minutes away from the 401 and perfectly nestled in the heart of one of London's most family-friendly neighborhood's. This spacious, 4 level back-split home features brand new windows and doors (2022), bedroom level carpet (2021), appliances (2021/22), furnace and AC (2021) plus notably a custom-designed 5-piece bathroom with heated floors in the basement (2022). Enjoy mealtime and socializing in a flexible and modern, open-concept Living-Dining-Kitchen area on the main level; then spend family time on the lower level in the carpeted living space and spare bed/office/hobby room, just partially below grade and with large windows making it perfect for those who work from home. Along with this home's spacious back-yard and large concrete patio, this property provides so much room for activities! Just steps to green spaces including the beautiful White Oaks Park which connects 4 playgrounds, 2 schools (including one French Immersion) and tree-lined Neighborhood Trail, plus ample recreational amenities including Sports Fields, Library, Swimming Pool and 2 Community Centres. A short walk through the park also brings you to to White Oaks Mall as well as plenty of shopping, dining and entertainment experiences nearby. Also comes with a potential to convert basement into a legal duplex. (id:8999)
Property Details
|
MLS® Number
|
40604973 |
|
Property Type
|
Single Family |
|
Amenities Near By
|
Hospital, Park, Place Of Worship, Playground, Public Transit, Schools, Shopping |
|
Communication Type
|
High Speed Internet |
|
Community Features
|
Quiet Area, Community Centre, School Bus |
|
Equipment Type
|
Water Heater |
|
Features
|
Southern Exposure, Paved Driveway |
|
Parking Space Total
|
2 |
|
Rental Equipment Type
|
Water Heater |
|
Structure
|
Shed |
|
View Type
|
City View |
Building
|
Bathroom Total
|
3 |
|
Bedrooms Above Ground
|
3 |
|
Bedrooms Below Ground
|
1 |
|
Bedrooms Total
|
4 |
|
Appliances
|
Dishwasher, Dryer, Freezer, Refrigerator, Stove, Washer, Microwave Built-in, Window Coverings |
|
Basement Development
|
Partially Finished |
|
Basement Type
|
Full (partially Finished) |
|
Constructed Date
|
1977 |
|
Construction Style Attachment
|
Detached |
|
Cooling Type
|
Central Air Conditioning |
|
Exterior Finish
|
Brick Veneer, Vinyl Siding |
|
Fire Protection
|
Smoke Detectors |
|
Foundation Type
|
Poured Concrete |
|
Half Bath Total
|
1 |
|
Heating Type
|
Forced Air |
|
Size Interior
|
1755 Sqft |
|
Type
|
House |
|
Utility Water
|
Municipal Water |
Land
|
Access Type
|
Road Access, Highway Access, Highway Nearby |
|
Acreage
|
No |
|
Fence Type
|
Partially Fenced |
|
Land Amenities
|
Hospital, Park, Place Of Worship, Playground, Public Transit, Schools, Shopping |
|
Sewer
|
Municipal Sewage System |
|
Size Depth
|
120 Ft |
|
Size Frontage
|
45 Ft |
|
Size Total Text
|
Under 1/2 Acre |
|
Zoning Description
|
R1-04 |
Rooms
| Level |
Type |
Length |
Width |
Dimensions |
|
Basement |
Laundry Room |
|
|
9'11'' x 7'7'' |
|
Basement |
Utility Room |
|
|
19'8'' x 13'3'' |
|
Basement |
4pc Bathroom |
|
|
9'5'' x 11'4'' |
|
Basement |
2pc Bathroom |
|
|
6'2'' x 2'9'' |
|
Basement |
Recreation Room |
|
|
15'6'' x 13'0'' |
|
Basement |
Bedroom |
|
|
21'11'' x 9'8'' |
|
Main Level |
Kitchen |
|
|
15'3'' x 8'11'' |
|
Main Level |
Living Room |
|
|
14'8'' x 19'8'' |
|
Main Level |
4pc Bathroom |
|
|
9'8'' x 7'11'' |
|
Main Level |
Bedroom |
|
|
9'0'' x 10'0'' |
|
Main Level |
Bedroom |
|
|
9'10'' x 10'11'' |
|
Main Level |
Primary Bedroom |
|
|
13'3'' x 10'11'' |
Utilities
|
Cable
|
Available |
|
Electricity
|
Available |
|
Natural Gas
|
Available |
https://www.realtor.ca/real-estate/27030821/18-fennell-crescent-london

