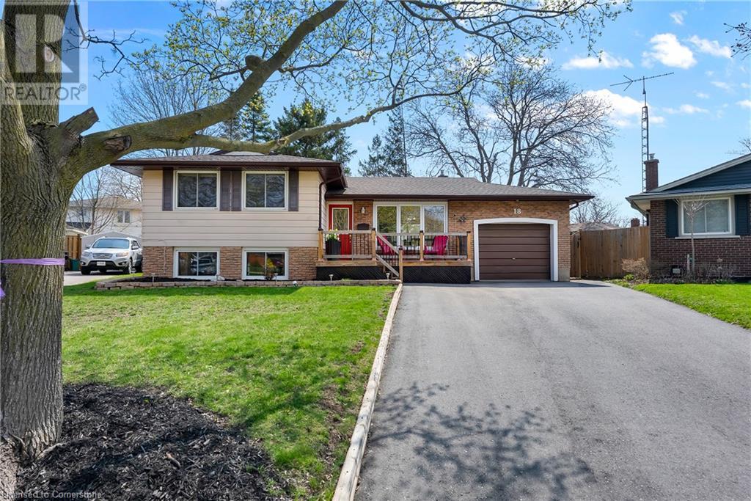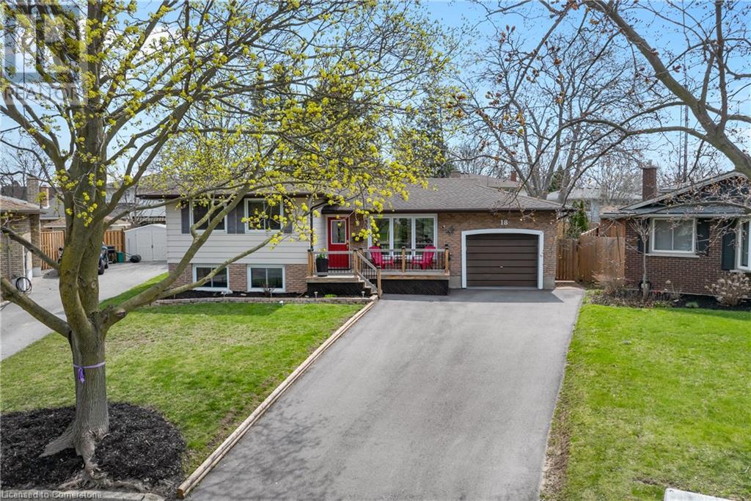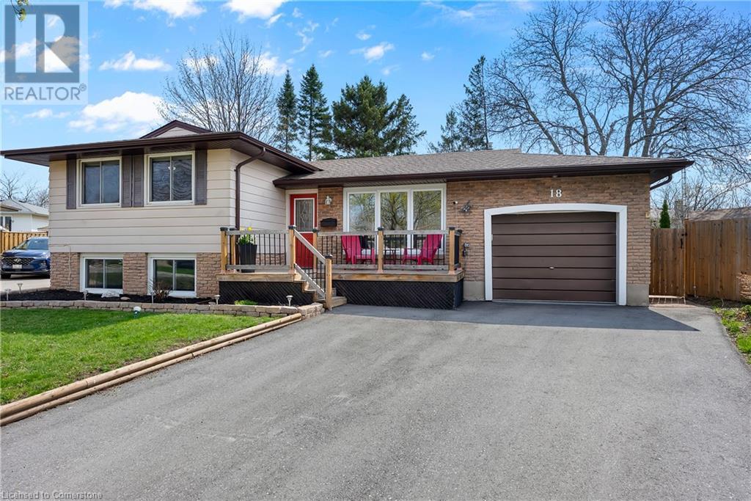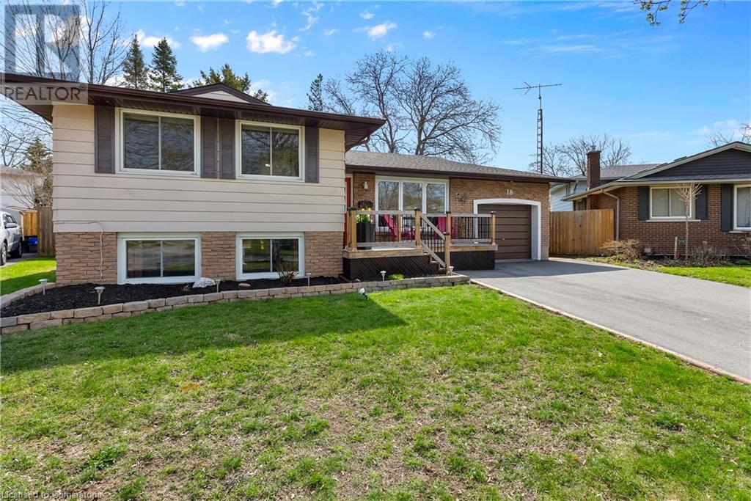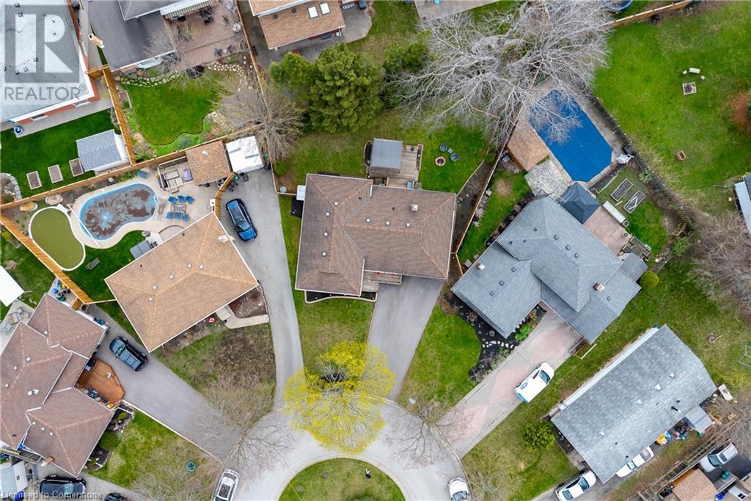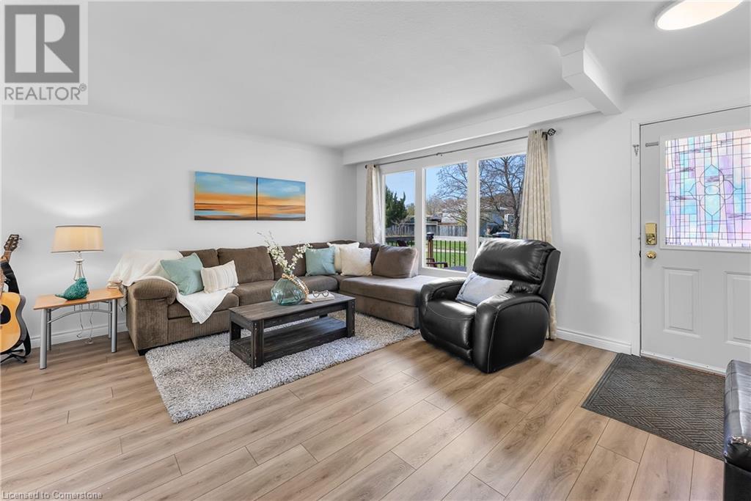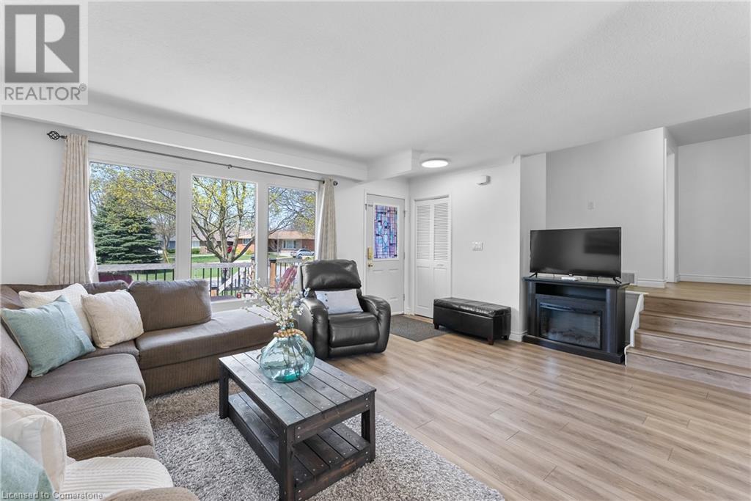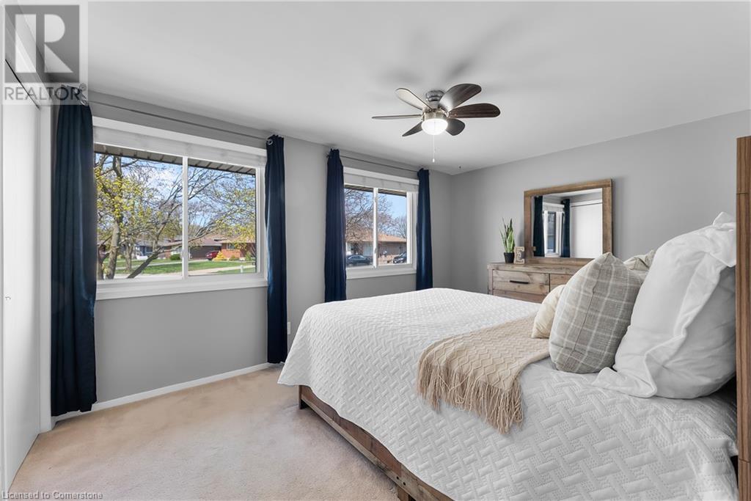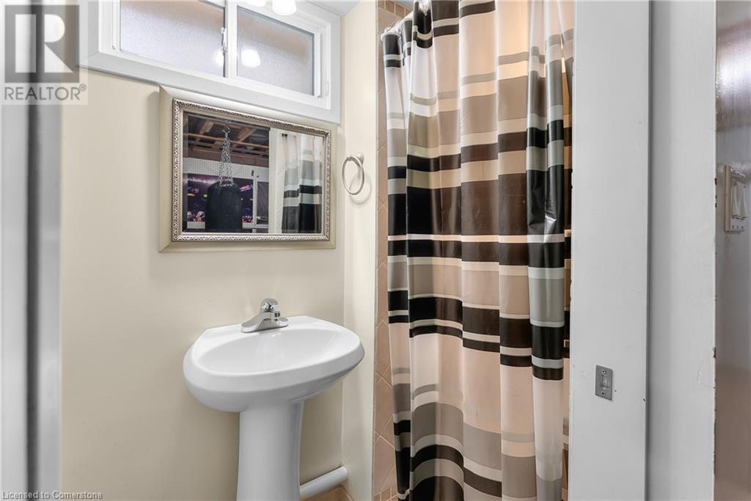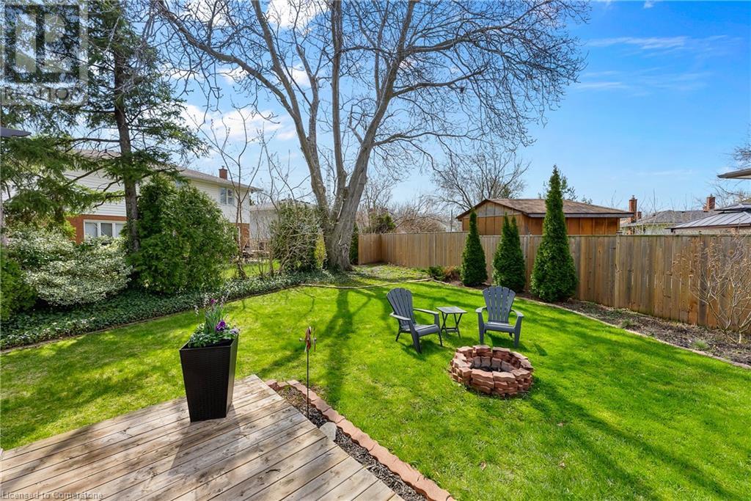3 Bedroom
2 Bathroom
1,491 ft2
Central Air Conditioning
Forced Air
$689,900
Tucked away on a quiet cul-de-sac in one of North End St. Catharines' most highly desired pockets, this 3-bedroom, 2-bathroom side-split is the kind of place that instantly feels like home. With a separate entrance, it's the perfect setup for growing families, multi-generational living, or anyone craving a little extra space. The best feature is the pie-shaped backyard. So fire up the grill, string up the lights, and invite the whole crew over! It's made for summer get-togethers, lawn games, and chill nights under the stars. Just a short stroll from the Welland Canal Parkway, this location puts trails, parks, and nature right at your doorstep, while still being close to schools, shopping, and everyday essentials. (id:8999)
Property Details
|
MLS® Number
|
40721510 |
|
Property Type
|
Single Family |
|
Amenities Near By
|
Park, Place Of Worship, Schools |
|
Equipment Type
|
Water Heater |
|
Parking Space Total
|
5 |
|
Rental Equipment Type
|
Water Heater |
|
Structure
|
Porch |
Building
|
Bathroom Total
|
2 |
|
Bedrooms Above Ground
|
3 |
|
Bedrooms Total
|
3 |
|
Appliances
|
Dishwasher, Dryer, Refrigerator, Stove |
|
Basement Development
|
Finished |
|
Basement Type
|
Full (finished) |
|
Construction Style Attachment
|
Detached |
|
Cooling Type
|
Central Air Conditioning |
|
Exterior Finish
|
Brick, Vinyl Siding |
|
Foundation Type
|
Poured Concrete |
|
Heating Fuel
|
Natural Gas |
|
Heating Type
|
Forced Air |
|
Size Interior
|
1,491 Ft2 |
|
Type
|
House |
|
Utility Water
|
Municipal Water |
Parking
Land
|
Acreage
|
No |
|
Land Amenities
|
Park, Place Of Worship, Schools |
|
Sewer
|
Municipal Sewage System |
|
Size Depth
|
128 Ft |
|
Size Frontage
|
37 Ft |
|
Size Total Text
|
Under 1/2 Acre |
|
Zoning Description
|
R1 |
Rooms
| Level |
Type |
Length |
Width |
Dimensions |
|
Second Level |
4pc Bathroom |
|
|
Measurements not available |
|
Second Level |
Bedroom |
|
|
10'1'' x 6'7'' |
|
Second Level |
Bedroom |
|
|
11'0'' x 8'9'' |
|
Second Level |
Primary Bedroom |
|
|
14'4'' x 9'1'' |
|
Basement |
3pc Bathroom |
|
|
Measurements not available |
|
Lower Level |
Recreation Room |
|
|
32'0'' x 16'0'' |
|
Main Level |
Kitchen |
|
|
11'6'' x 9'6'' |
|
Main Level |
Dining Room |
|
|
10'0'' x 8'4'' |
|
Main Level |
Living Room |
|
|
17'8'' x 13'2'' |
https://www.realtor.ca/real-estate/28217353/18-fitzroy-lane-st-catharines

