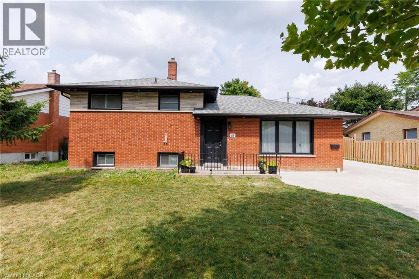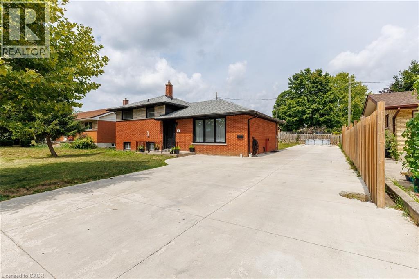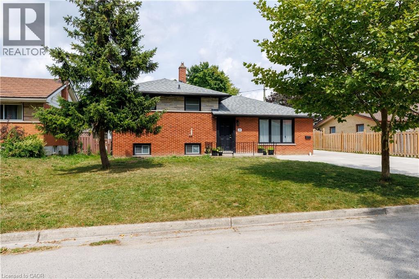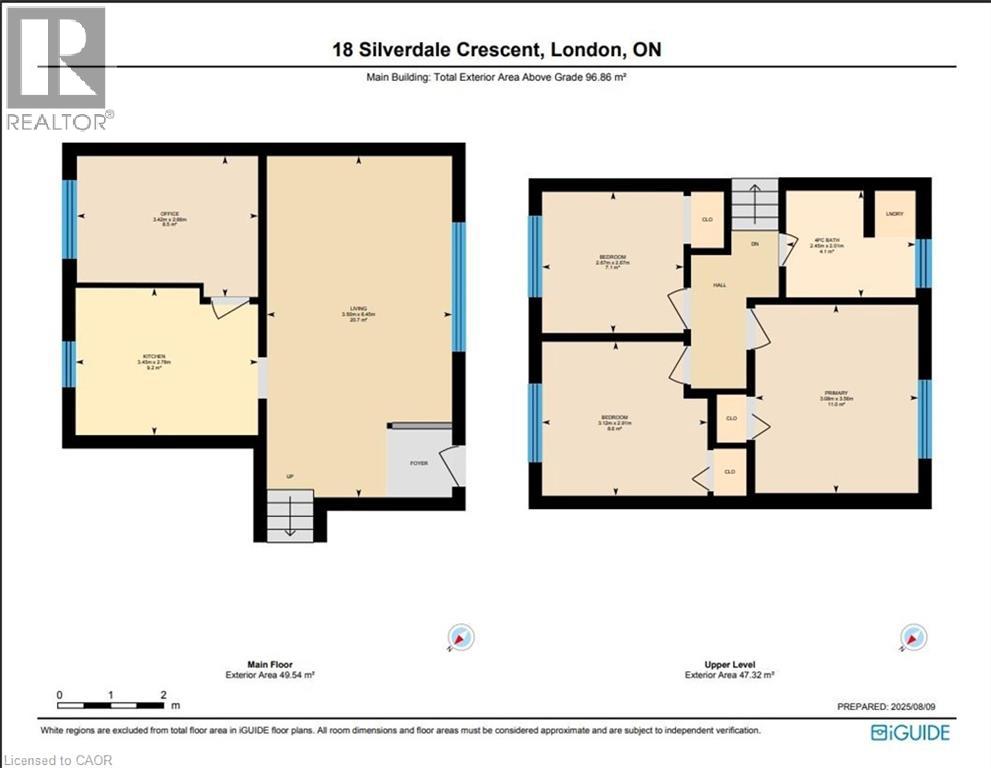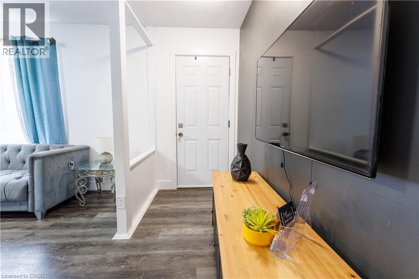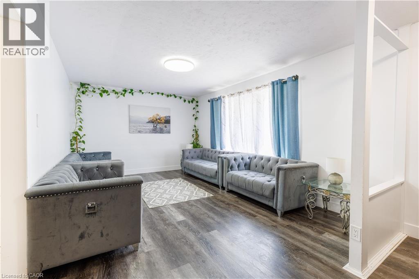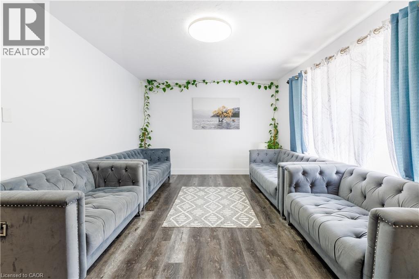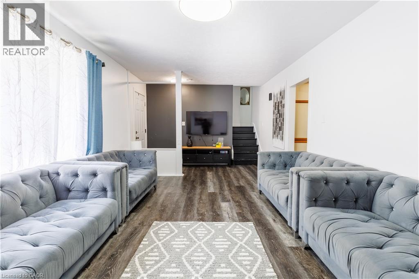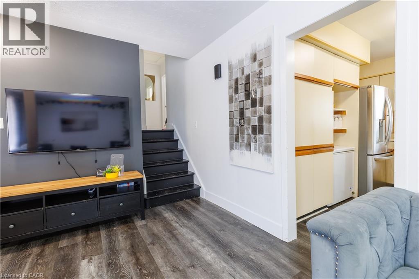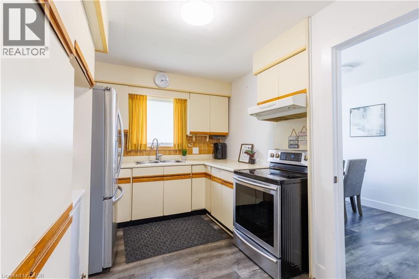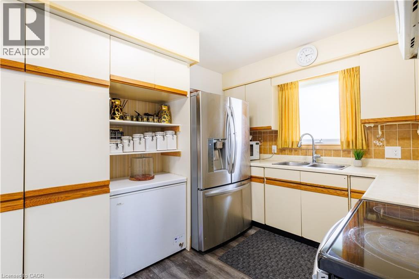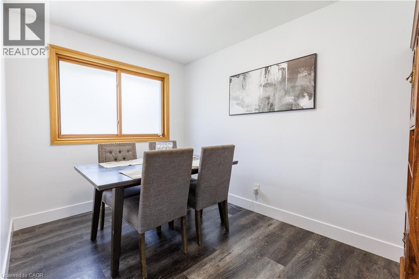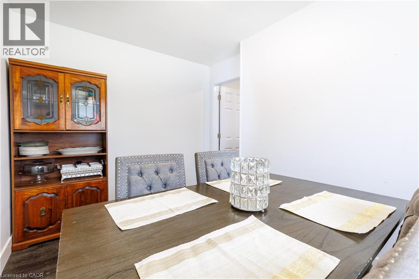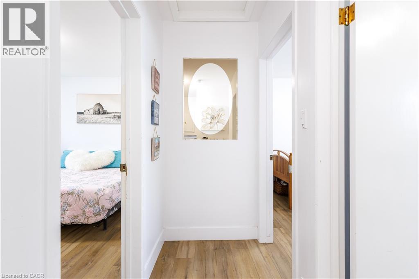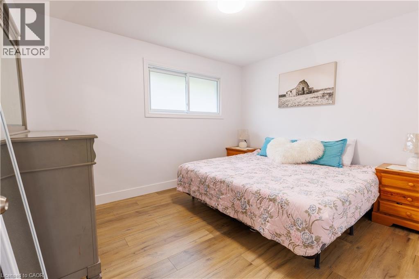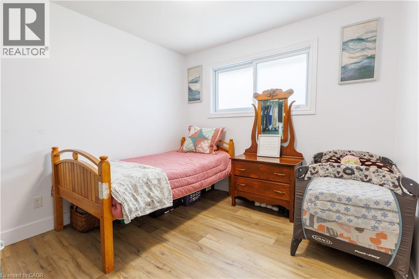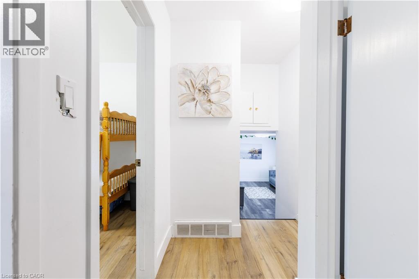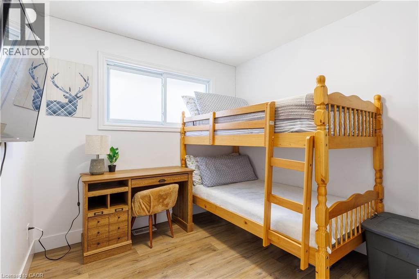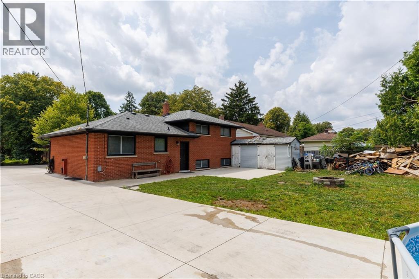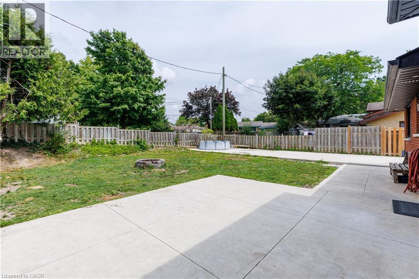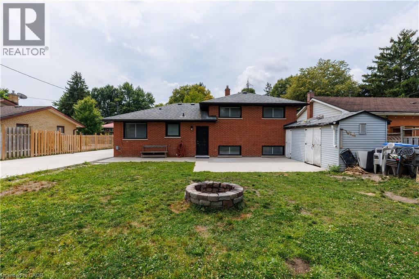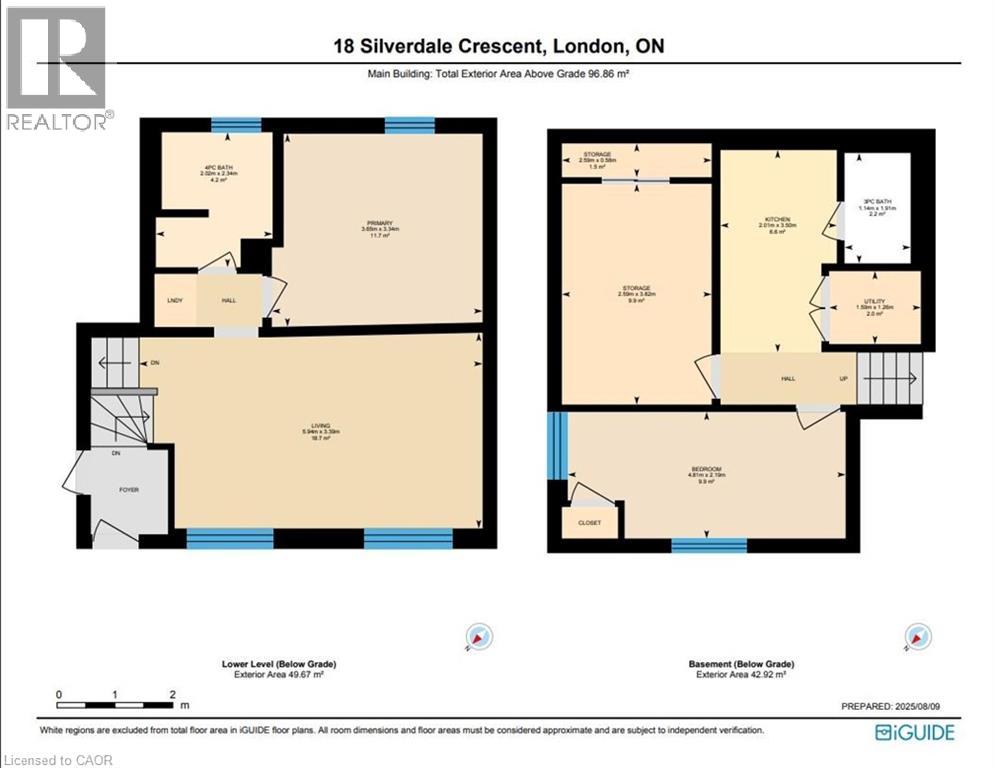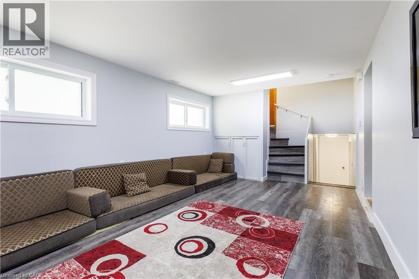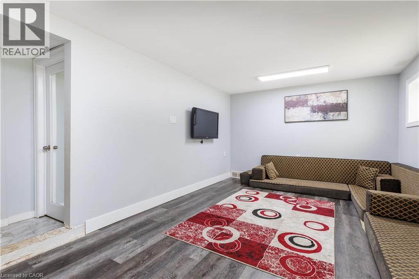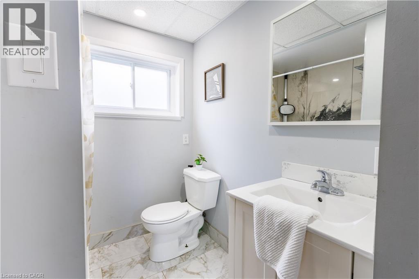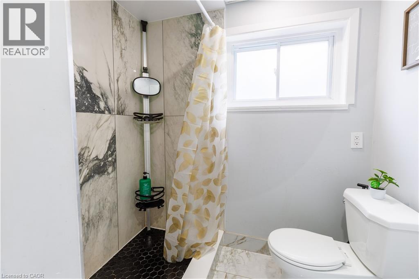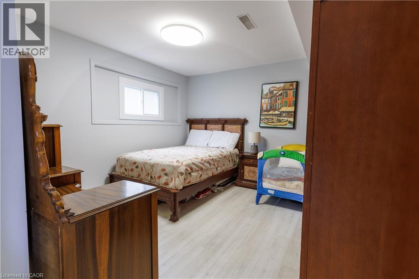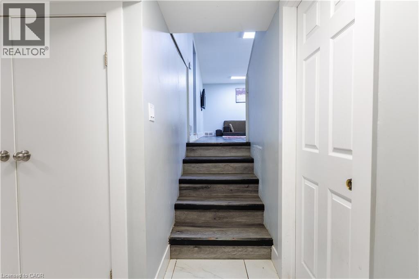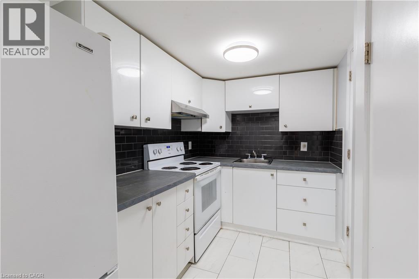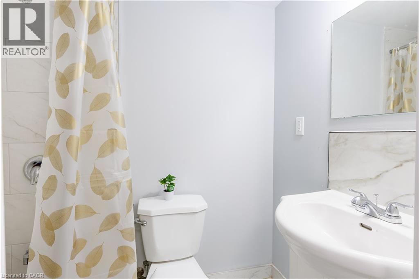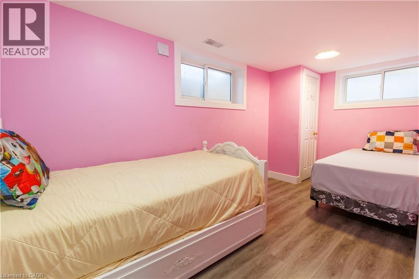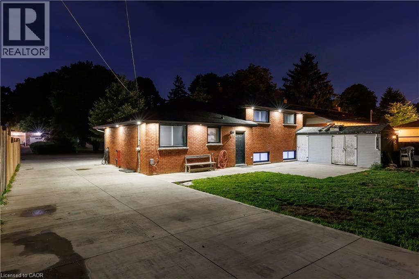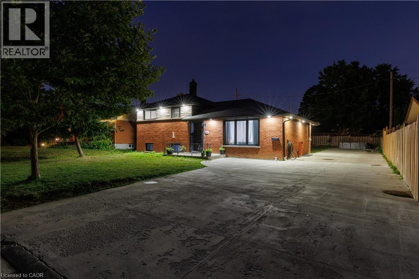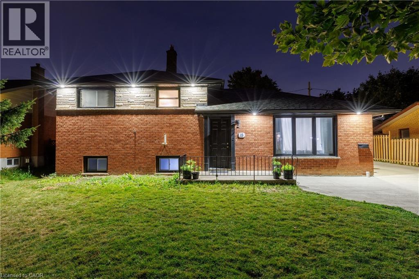6 Bedroom
3 Bathroom
2,039 ft2
Central Air Conditioning
Forced Air
Acreage
$637,900
Welcome to 18 Silverdale Crescent! This cute and cozy side split sits on the inside of a crescent in the sought after area of Glen Cairn. Located south of Commissioners and off of Frontenac on a quiet mature tree lined street. This lovely, Bright backsplit fully renovated home is truly move-in ready. Offers 3+2 bedrooms with extra office room in the basement. On a premier 65x92 lot and total area upper, lower and basement 2038.67 sqft !. As you enter, specious living room with Pot lights delicately illuminate the space, A few steps above, 3 decent-sized bedrooms with a washroom. The lower level has a separate entrance with a family room and 2 more bedrooms, an office with another two full washrooms. The property is completely renovated from top to bottom in the last 2 years. luxury loaded with upgrades: Floor, Washroom vanity, Backsplash, baseboard trims, freshly painted, new windows, new exterior doors. The backyard and the front yard with new concrete On 2024 area 16x110 ft FIT FOR 8-10 CARS !!!. Close to school, parks, hospital and shopping only minutes away .. Don't miss out - Seeing is believing! (id:8999)
Property Details
|
MLS® Number
|
40775110 |
|
Property Type
|
Single Family |
|
Amenities Near By
|
Hospital, Public Transit, Schools, Shopping |
|
Community Features
|
School Bus |
|
Equipment Type
|
Water Heater |
|
Features
|
Conservation/green Belt |
|
Parking Space Total
|
10 |
|
Rental Equipment Type
|
Water Heater |
Building
|
Bathroom Total
|
3 |
|
Bedrooms Above Ground
|
3 |
|
Bedrooms Below Ground
|
3 |
|
Bedrooms Total
|
6 |
|
Appliances
|
Water Meter |
|
Basement Development
|
Finished |
|
Basement Type
|
Full (finished) |
|
Construction Style Attachment
|
Detached |
|
Cooling Type
|
Central Air Conditioning |
|
Exterior Finish
|
Brick, Brick Veneer, Vinyl Siding, Shingles |
|
Fire Protection
|
Smoke Detectors |
|
Foundation Type
|
Poured Concrete |
|
Heating Fuel
|
Natural Gas |
|
Heating Type
|
Forced Air |
|
Size Interior
|
2,039 Ft2 |
|
Type
|
House |
|
Utility Water
|
Municipal Water |
Land
|
Access Type
|
Road Access |
|
Acreage
|
Yes |
|
Fence Type
|
Fence |
|
Land Amenities
|
Hospital, Public Transit, Schools, Shopping |
|
Sewer
|
Municipal Sewage System |
|
Size Depth
|
92 Ft |
|
Size Frontage
|
65 Ft |
|
Size Irregular
|
6006 |
|
Size Total
|
6006 Ac|under 1/2 Acre |
|
Size Total Text
|
6006 Ac|under 1/2 Acre |
|
Zoning Description
|
R1-7 |
Rooms
| Level |
Type |
Length |
Width |
Dimensions |
|
Basement |
Bedroom |
|
|
8'6'' x 12'7'' |
|
Basement |
Bedroom |
|
|
15'9'' x 7'1'' |
|
Basement |
Bedroom |
|
|
15'9'' x 7'2'' |
|
Basement |
Kitchen |
|
|
15'9'' x 7'2'' |
|
Lower Level |
3pc Bathroom |
|
|
6'7'' x 7'8'' |
|
Lower Level |
4pc Bathroom |
|
|
12'0'' x 10'11'' |
|
Lower Level |
Living Room |
|
|
19'6'' x 11'1'' |
|
Main Level |
Dining Room |
|
|
11'3'' x 8'9'' |
|
Main Level |
Kitchen |
|
|
11'4'' x 9'1'' |
|
Main Level |
Living Room |
|
|
11'6'' x 21'2'' |
|
Upper Level |
4pc Bathroom |
|
|
8'0'' x 6'7'' |
|
Upper Level |
Bedroom |
|
|
8'9'' x 8'9'' |
|
Upper Level |
Bedroom |
|
|
10'3'' x 9'6'' |
|
Upper Level |
Primary Bedroom |
|
|
10'1'' x 11'8'' |
Utilities
|
Cable
|
Available |
|
Electricity
|
Available |
|
Natural Gas
|
Available |
https://www.realtor.ca/real-estate/28932912/18-silverdale-crescent-london

