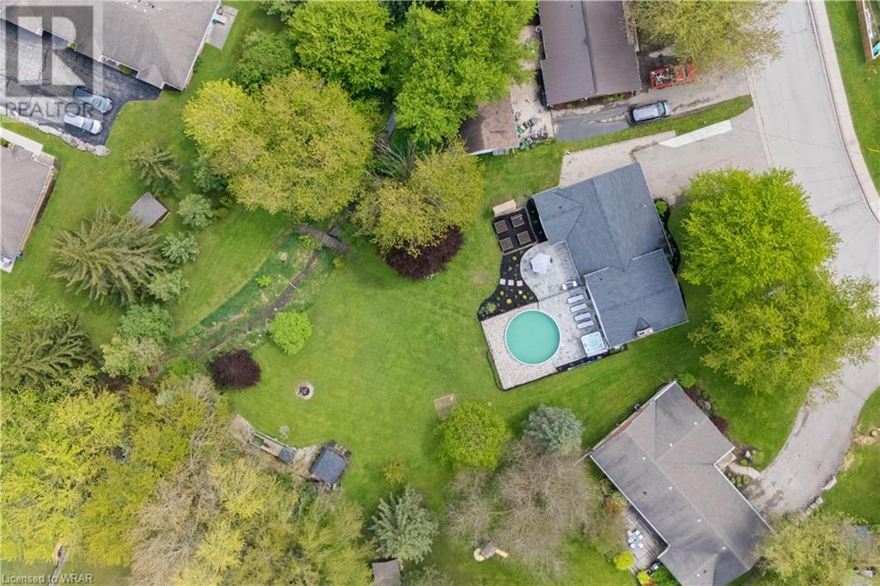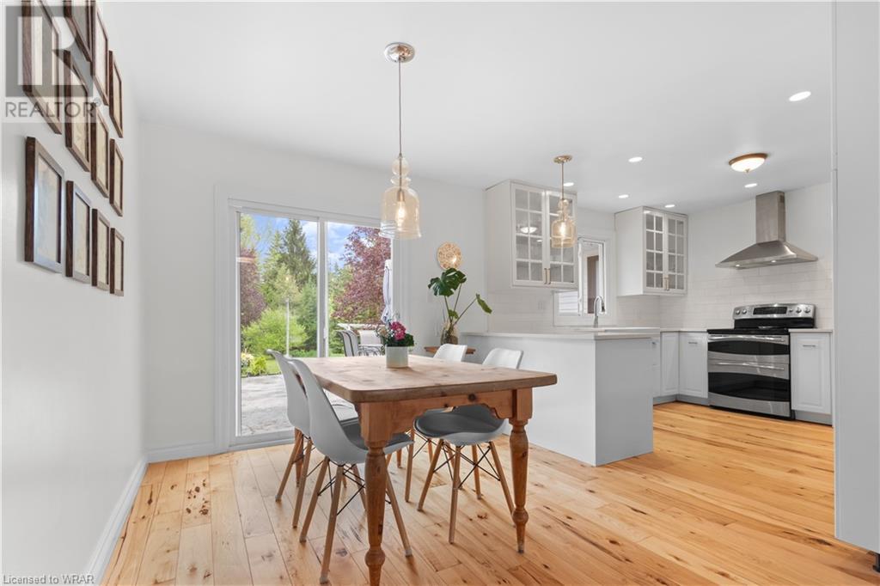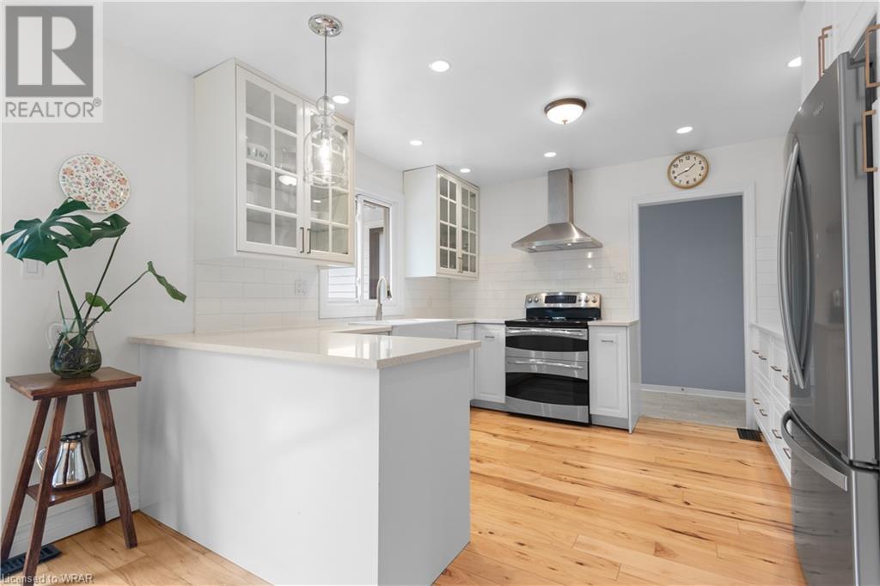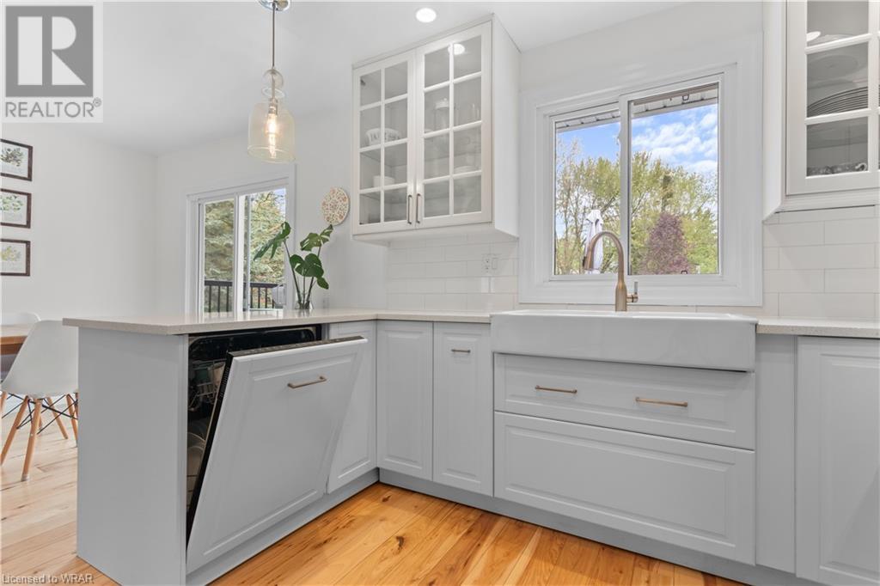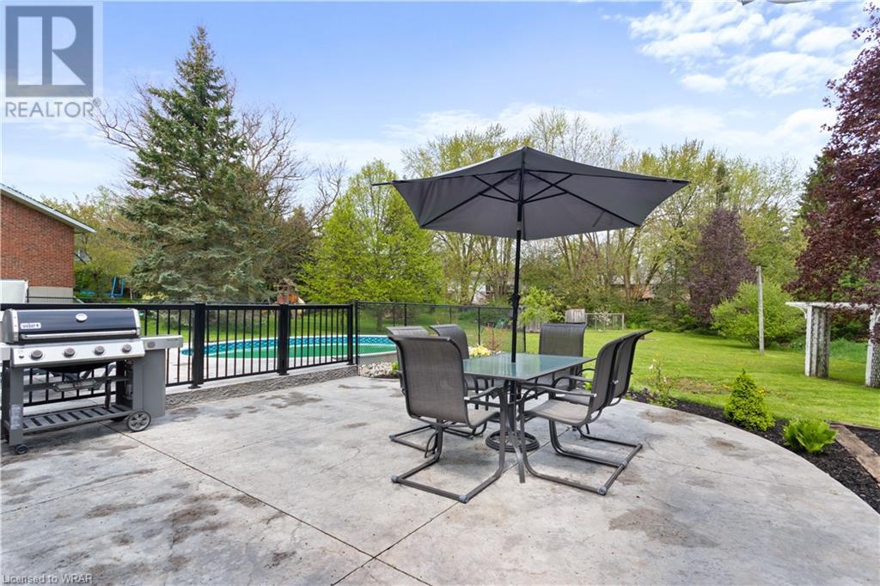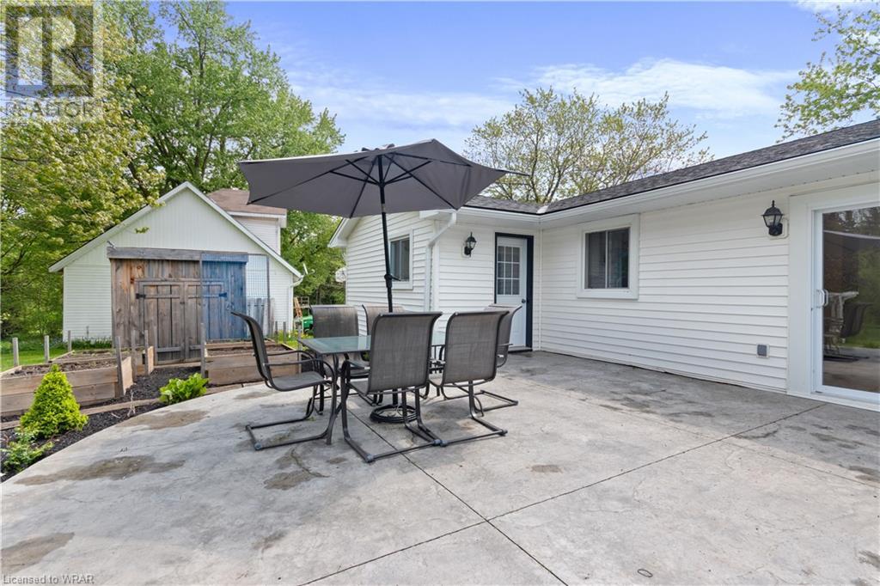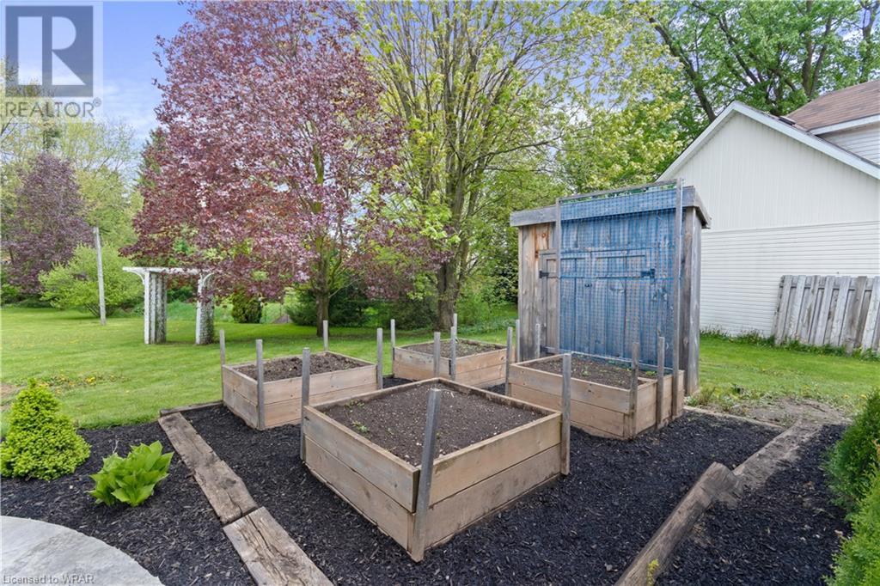3 Bedroom
2 Bathroom
1496 sqft
Fireplace
Central Air Conditioning
Forced Air
$850,000
Unbelievable backyard oasis is the defining feature of this home! Want country living, but also want to live in a neighbourhood close to all amenities? 18 Smith Drive is your perfect new home! The massive backyard (over half an acre), has a semi-inground pool that is fenced in for safety, a beautiful patio, garden beds, tons of greenspace, multiple sheds, and a quaint bridge over a creek that crosses right through the property! And that's just the yard! This 3 bedroom side-split has over 1400 square feet of living space. With 2 full bathrooms, updated kitchen featuring quartz countertops and farmers sink, spacious living room with picture window, and hickory flooring throughout, you can see the pride of ownership in the upgrades. More living space in the basement includes a cozy rec room complete with gas fireplace, a utility room, and a large crawl space perfect for storage! This is small-town living at it's finest and close to many towns in the area. Only 14 minutes to Palmerston, 15 minutes to Arthur, and 20 minutes to Elmira. A short 30 minute drive has you at the St Jacobs Farmers Market and north end of Waterloo! Close to schools, parks, restaurants and entertainment; just an 8 minute walk to the Drayton Festival Theatre! Be sure to click the link and watch the video of the property. Or better yet, come check out this lovely home in-person! (id:8999)
Property Details
|
MLS® Number
|
40600974 |
|
Property Type
|
Single Family |
|
Amenities Near By
|
Park, Place Of Worship, Playground, Schools, Shopping |
|
Community Features
|
Quiet Area, School Bus |
|
Equipment Type
|
Water Heater |
|
Features
|
Southern Exposure, Automatic Garage Door Opener |
|
Parking Space Total
|
5 |
|
Rental Equipment Type
|
Water Heater |
|
Structure
|
Shed |
|
View Type
|
View Of Water |
Building
|
Bathroom Total
|
2 |
|
Bedrooms Above Ground
|
3 |
|
Bedrooms Total
|
3 |
|
Appliances
|
Central Vacuum, Dishwasher, Dryer, Refrigerator, Stove, Washer, Garage Door Opener |
|
Basement Development
|
Partially Finished |
|
Basement Type
|
Full (partially Finished) |
|
Constructed Date
|
1974 |
|
Construction Style Attachment
|
Detached |
|
Cooling Type
|
Central Air Conditioning |
|
Exterior Finish
|
Brick, Vinyl Siding |
|
Fireplace Present
|
Yes |
|
Fireplace Total
|
1 |
|
Foundation Type
|
Block |
|
Heating Fuel
|
Natural Gas |
|
Heating Type
|
Forced Air |
|
Size Interior
|
1496 Sqft |
|
Type
|
House |
|
Utility Water
|
Municipal Water |
Parking
Land
|
Acreage
|
No |
|
Land Amenities
|
Park, Place Of Worship, Playground, Schools, Shopping |
|
Sewer
|
Municipal Sewage System |
|
Size Frontage
|
69 Ft |
|
Size Irregular
|
0.643 |
|
Size Total
|
0.643 Ac|1/2 - 1.99 Acres |
|
Size Total Text
|
0.643 Ac|1/2 - 1.99 Acres |
|
Zoning Description
|
R1c |
Rooms
| Level |
Type |
Length |
Width |
Dimensions |
|
Second Level |
3pc Bathroom |
|
|
Measurements not available |
|
Second Level |
Primary Bedroom |
|
|
15'2'' x 11'2'' |
|
Second Level |
Bedroom |
|
|
11'0'' x 14'10'' |
|
Second Level |
Bedroom |
|
|
8'4'' x 10'7'' |
|
Lower Level |
Utility Room |
|
|
8'7'' x 11'6'' |
|
Lower Level |
Recreation Room |
|
|
19'5'' x 24'9'' |
|
Main Level |
Storage |
|
|
6'3'' x 4'1'' |
|
Main Level |
4pc Bathroom |
|
|
Measurements not available |
|
Main Level |
Laundry Room |
|
|
17'3'' x 7'10'' |
|
Main Level |
Kitchen |
|
|
11'1'' x 11'9'' |
|
Main Level |
Dining Room |
|
|
9'4'' x 11'9'' |
|
Main Level |
Living Room |
|
|
20'5'' x 13'9'' |
https://www.realtor.ca/real-estate/26996466/18-smith-drive-drayton

