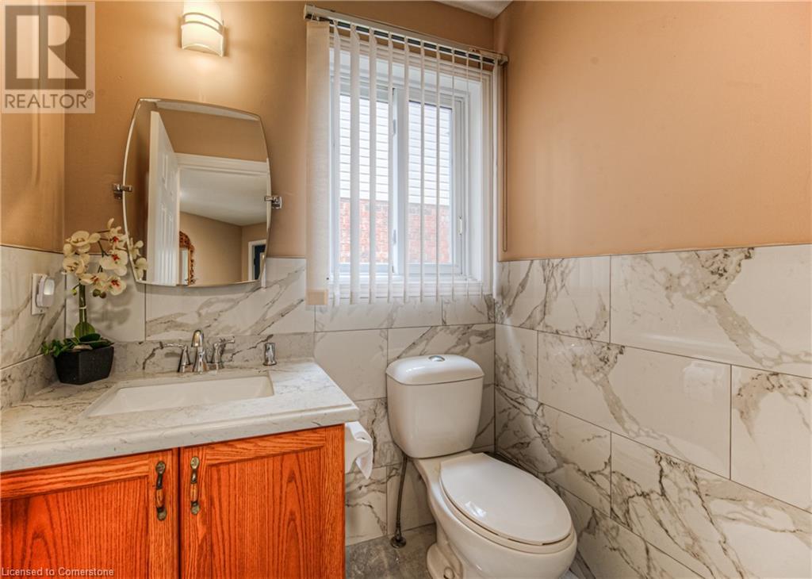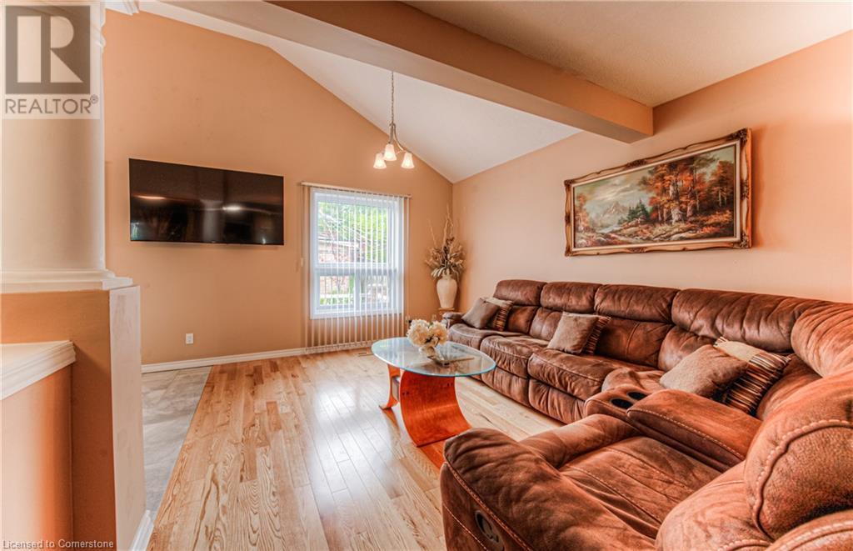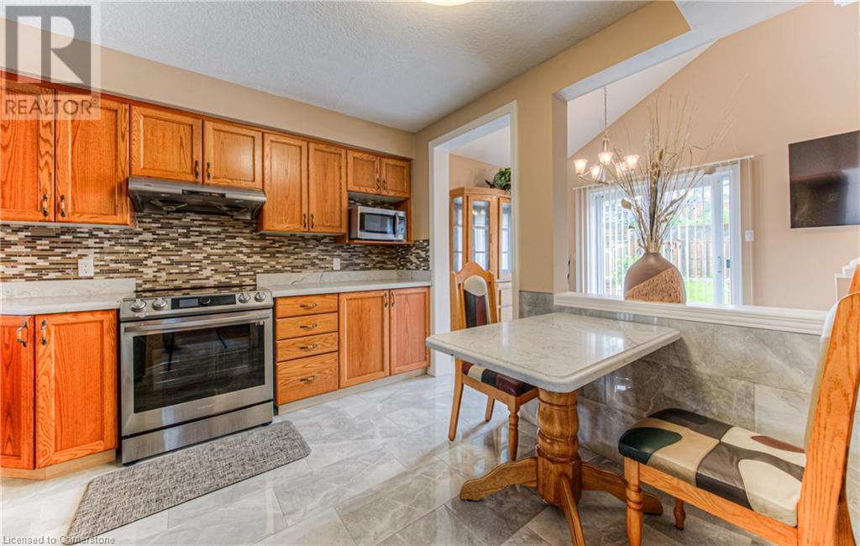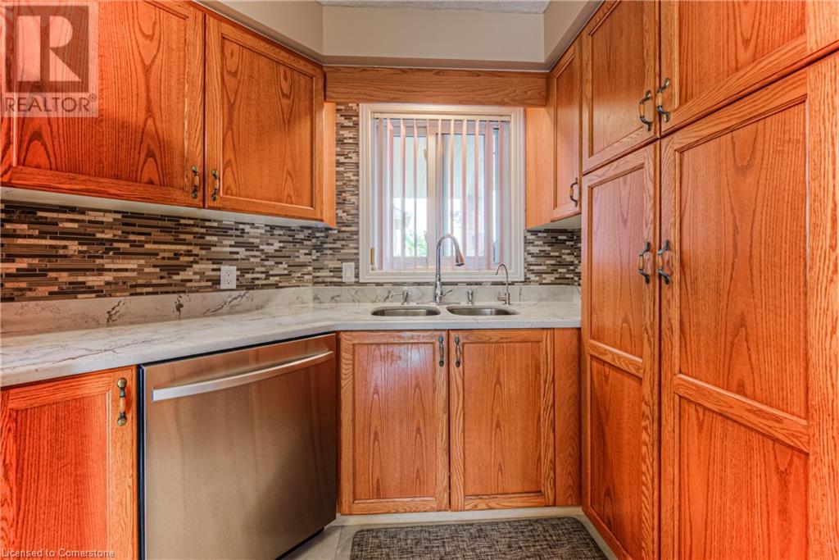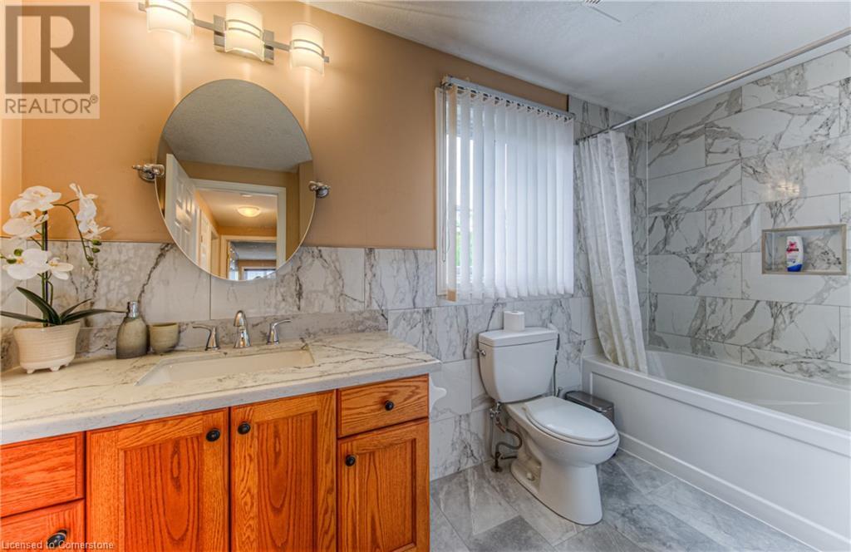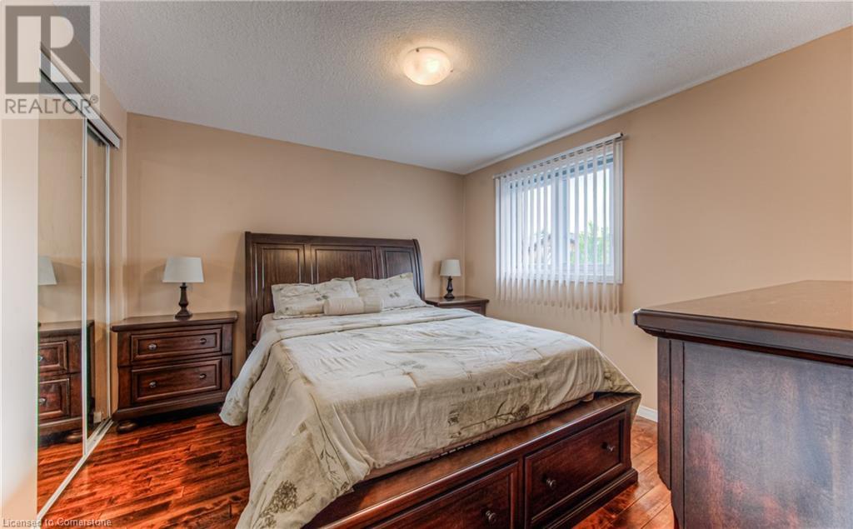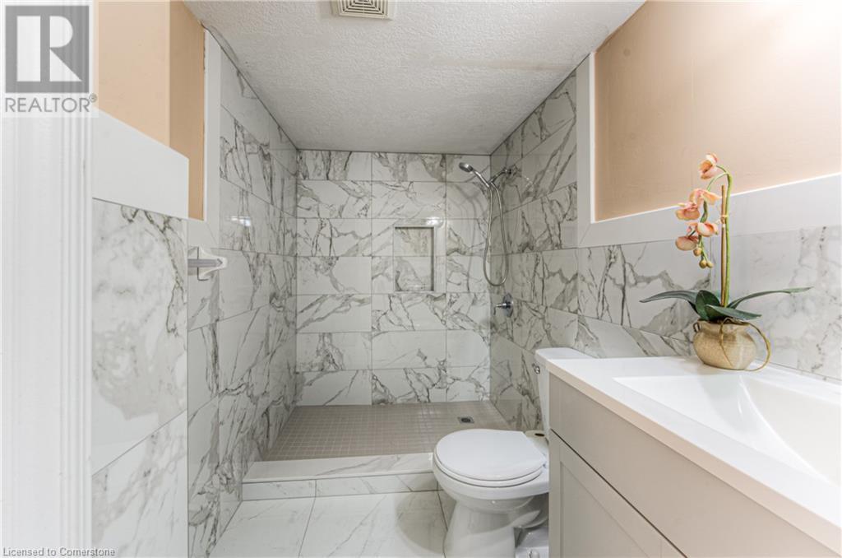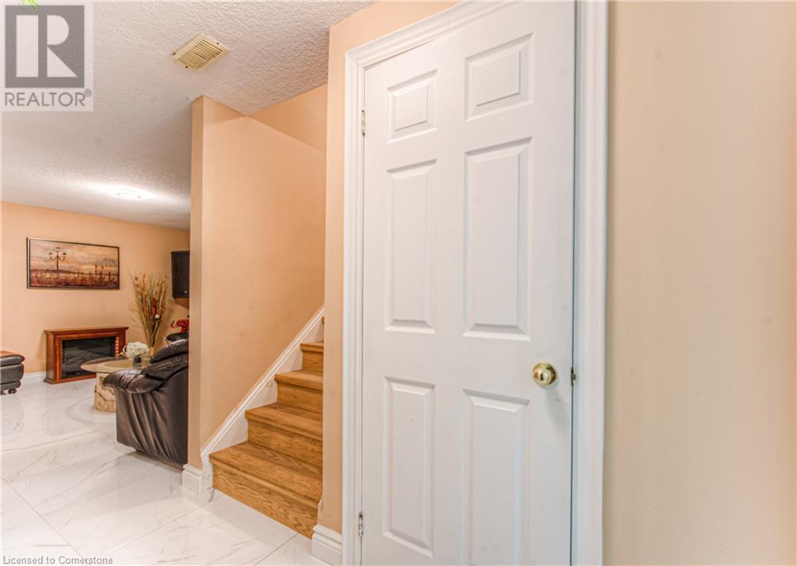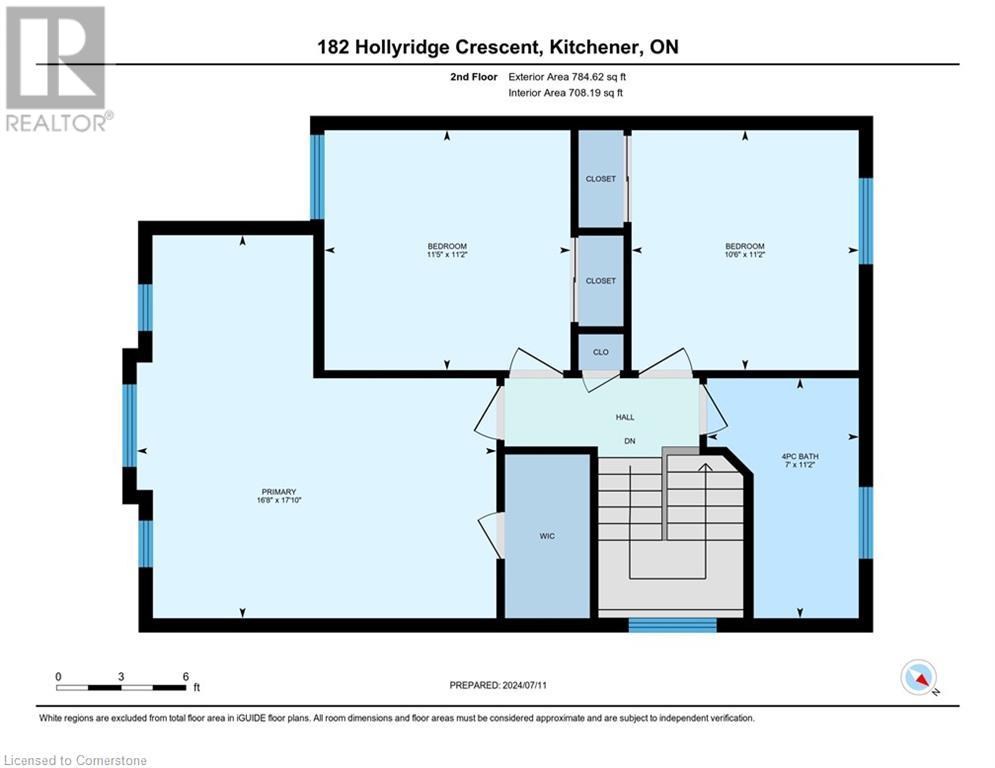3 Bedroom
3 Bathroom
2013.51 sqft
2 Level
Central Air Conditioning
Forced Air
$849,999
Your new home awaits. Welcome to 182 Hollyridge cres. This immaculate 3 bedroom home boasts a modern interior with no carpets, featuring recently updated hardwood and luxurious marble floors throughout. The spacious living and dining areas features soaring vaulted ceilings, enhancing the sense of openness and airiness. Perfect for entertaining or relaxing with family. The kitchen has sleek quartz countertops, updated appliances, and ample storage space. Whether preparing everyday meals or hosting gatherings, this kitchen offers both functionality and style. Outside, the home continues to impress with a double car garage, a stamped concrete driveway, and a well-appointed deck overlooking the fenced yard. Recent updates include a new roof in 2021, ensuring peace of mind and maintenance-free living for years to come. Located in the highly sought after Highland West neighborhood, just minutes to the Boardwalk and Waterloo, this home not only meets but exceeds expectations. Don’t miss out—book your showing today! (id:8999)
Property Details
|
MLS® Number
|
40641355 |
|
Property Type
|
Single Family |
|
AmenitiesNearBy
|
Park, Place Of Worship, Playground, Public Transit, Schools, Shopping |
|
CommunityFeatures
|
Quiet Area, School Bus |
|
EquipmentType
|
Water Heater |
|
Features
|
Conservation/green Belt, Sump Pump |
|
ParkingSpaceTotal
|
5 |
|
RentalEquipmentType
|
Water Heater |
Building
|
BathroomTotal
|
3 |
|
BedroomsAboveGround
|
3 |
|
BedroomsTotal
|
3 |
|
Appliances
|
Dryer, Refrigerator, Stove, Water Softener, Washer, Hood Fan |
|
ArchitecturalStyle
|
2 Level |
|
BasementDevelopment
|
Finished |
|
BasementType
|
Full (finished) |
|
ConstructedDate
|
2001 |
|
ConstructionStyleAttachment
|
Detached |
|
CoolingType
|
Central Air Conditioning |
|
ExteriorFinish
|
Brick, Vinyl Siding |
|
FireProtection
|
Smoke Detectors |
|
FoundationType
|
Poured Concrete |
|
HalfBathTotal
|
1 |
|
HeatingFuel
|
Natural Gas |
|
HeatingType
|
Forced Air |
|
StoriesTotal
|
2 |
|
SizeInterior
|
2013.51 Sqft |
|
Type
|
House |
|
UtilityWater
|
Municipal Water |
Parking
Land
|
AccessType
|
Highway Nearby |
|
Acreage
|
No |
|
LandAmenities
|
Park, Place Of Worship, Playground, Public Transit, Schools, Shopping |
|
Sewer
|
Municipal Sewage System |
|
SizeDepth
|
115 Ft |
|
SizeFrontage
|
40 Ft |
|
SizeTotalText
|
Under 1/2 Acre |
|
ZoningDescription
|
R |
Rooms
| Level |
Type |
Length |
Width |
Dimensions |
|
Second Level |
Primary Bedroom |
|
|
17'10'' x 16'8'' |
|
Second Level |
Bedroom |
|
|
11'2'' x 10'6'' |
|
Second Level |
Bedroom |
|
|
11'2'' x 11'5'' |
|
Second Level |
4pc Bathroom |
|
|
Measurements not available |
|
Basement |
Utility Room |
|
|
10'5'' x 12'3'' |
|
Basement |
Recreation Room |
|
|
21'6'' x 14'1'' |
|
Basement |
Cold Room |
|
|
9'0'' x 9'11'' |
|
Basement |
3pc Bathroom |
|
|
Measurements not available |
|
Main Level |
Living Room |
|
|
11'1'' x 14'7'' |
|
Main Level |
Kitchen |
|
|
10'3'' x 14'1'' |
|
Main Level |
Other |
|
|
17'2'' x 20'11'' |
|
Main Level |
Foyer |
|
|
11'3'' x 13'2'' |
|
Main Level |
Dining Room |
|
|
11'2'' x 8'10'' |
|
Main Level |
2pc Bathroom |
|
|
Measurements not available |
https://www.realtor.ca/real-estate/27362259/182-hollyridge-crescent-kitchener







