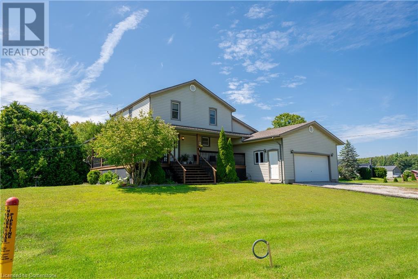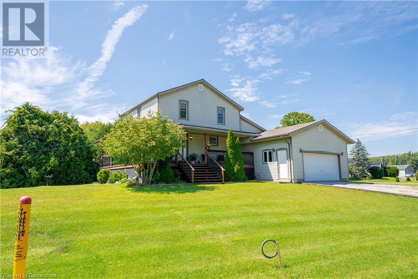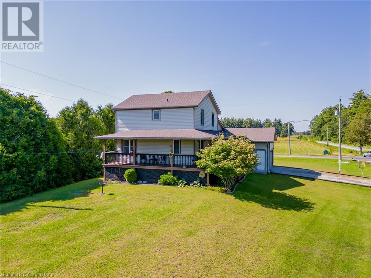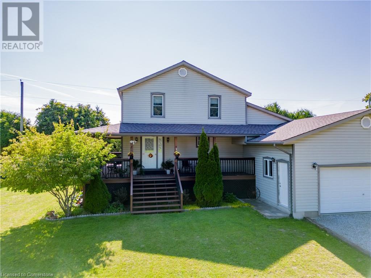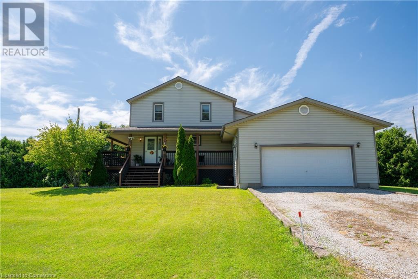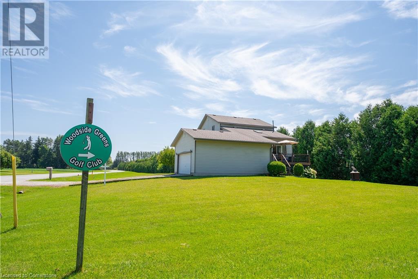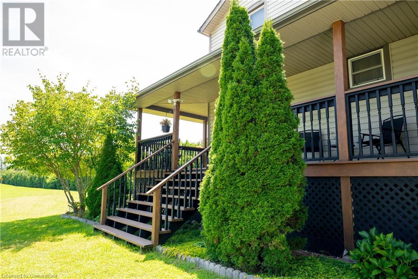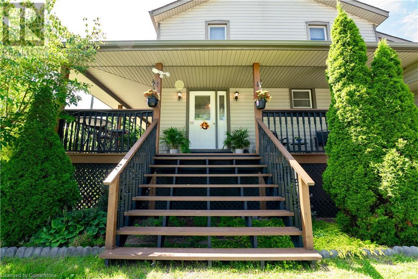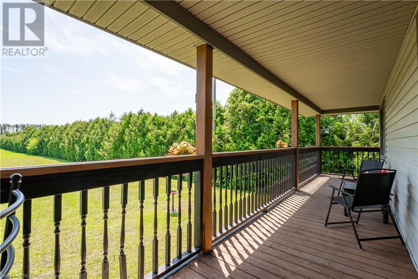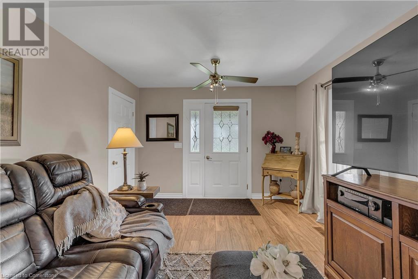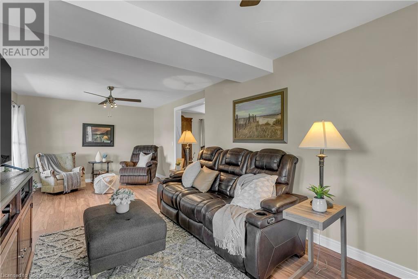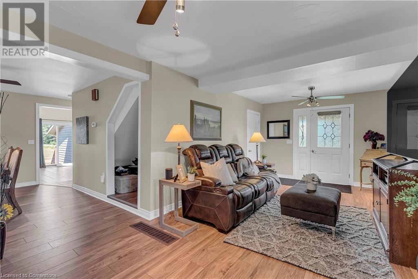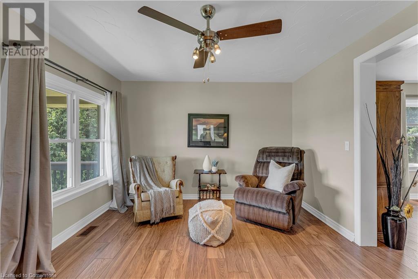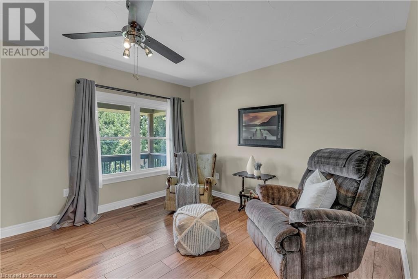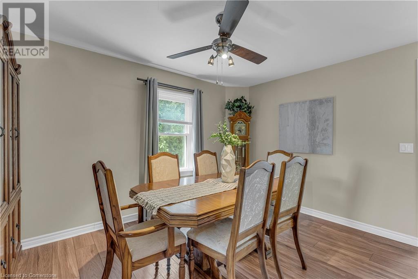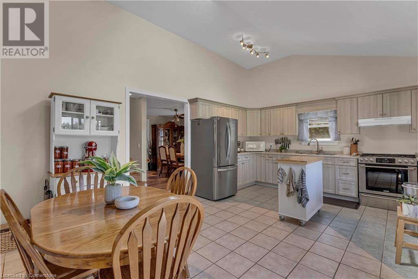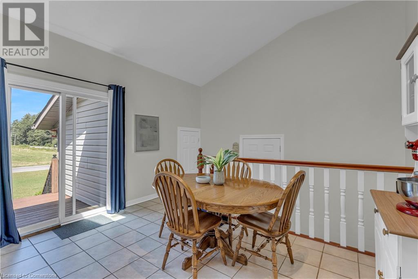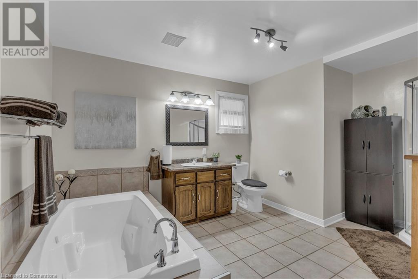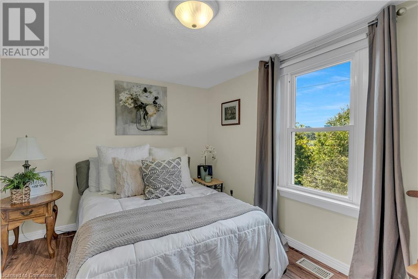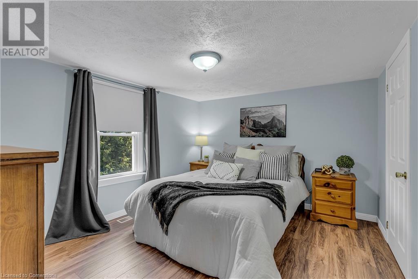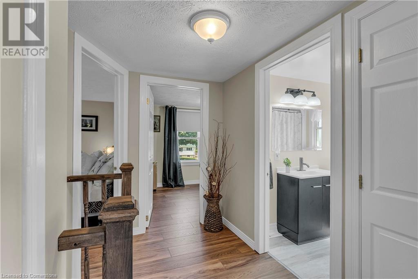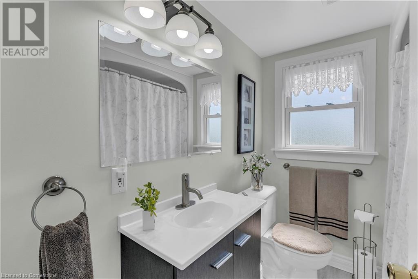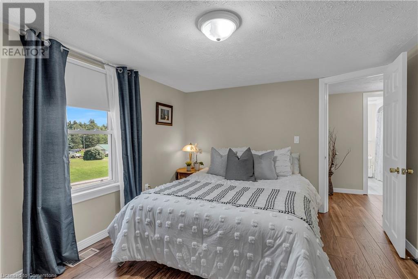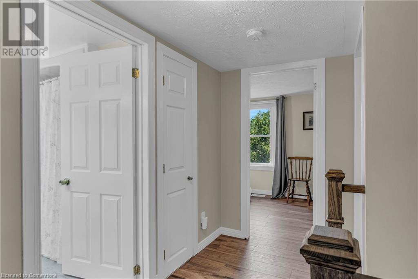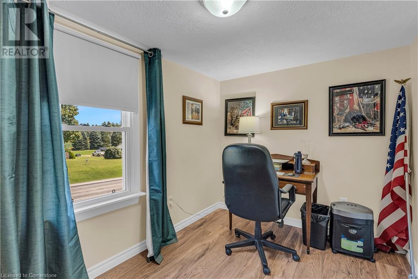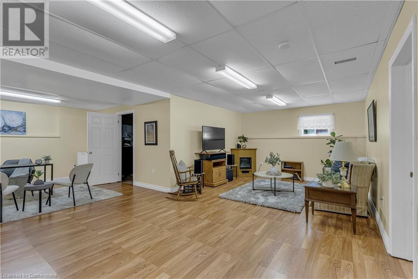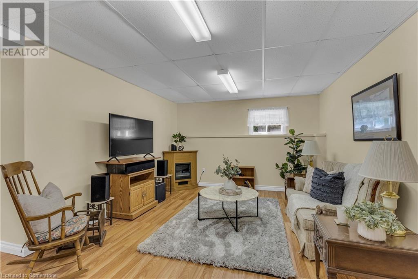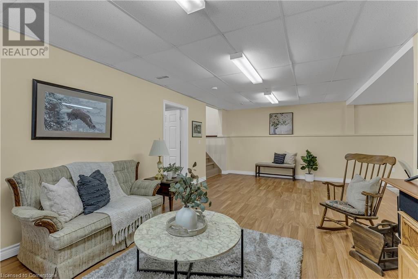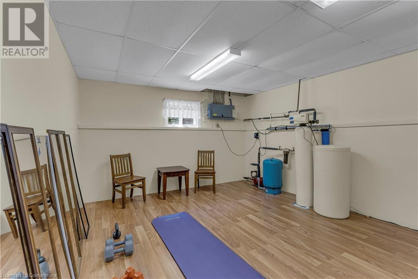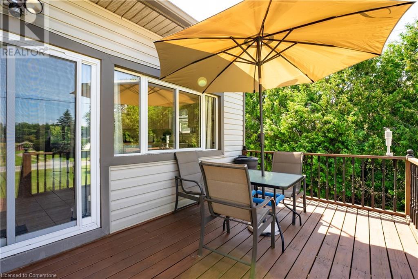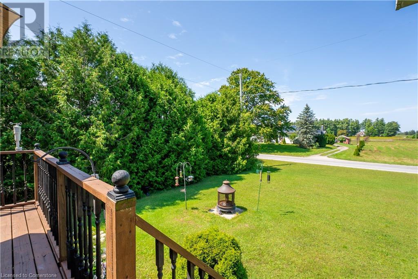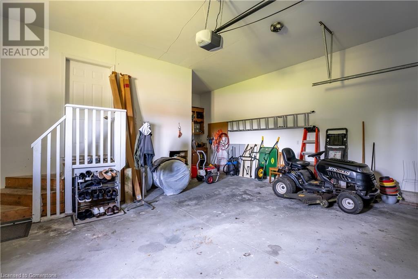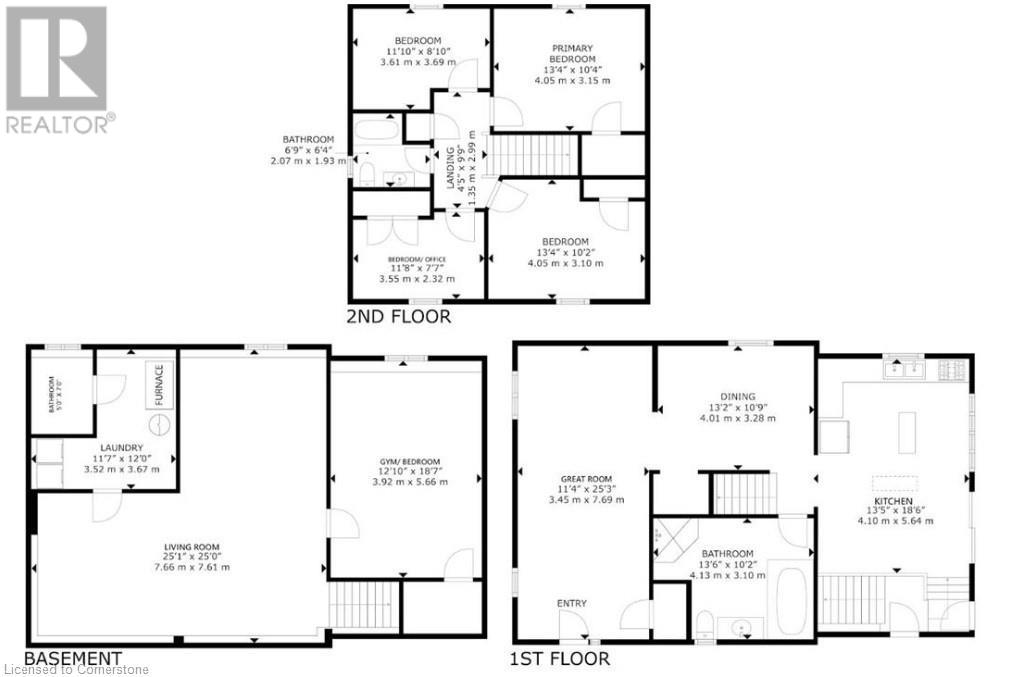5 Bedroom
3 Bathroom
3,150 ft2
2 Level
Central Air Conditioning
Forced Air
$774,999
Welcome to your dream country estate! Nestled on a pristine 1-acre corner lot, this stunning 1.5-story home seamlessly blends modern elegance with charming country appeal. With 4+1 bedrooms and 2+1 bathrooms, this property offers over 3,000 square feet of beautifully finished living space, making it perfect for families seeking comfort and tranquility. The inviting great room is perfect for family gatherings, while the spacious dining area is ideal for hosting dinners. The eat-in kitchen features patio doors that lead to a side deck and rear yard, allowing for effortless indoor-outdoor living. A 4-piece bathroom on the main floor ensures convenience, while the upper level boasts four generously sized bedrooms and a 3-piece bathroom. The finished basement is versatile, making it suitable for an in-law suite or multigenerational living; it includes an extra bedroom, a laundry room, a cozy living room, and a 2-piece bathroom. Step outside to experience your mornings with a serene cup of coffee on the covered front porch, and spend your evenings unwinding on the deck, watching the sun set over the manicured landscape. This property offers ample room for outdoor activities and gardening, all surrounded by the beauty and tranquility of country living. Conveniently located close to schools, golf courses, and Norfolk General Hospital, this estate is less than 10 minutes away from both Simcoe and Delhi, and just 15 minutes from Turkey Point and Port Dover for recreational activities. For an immersive experience, please click on additional pictures for a 3D tour of the property. Don’t miss out on this rare opportunity to own a slice of country paradise! Schedule your private showing today. (id:8999)
Property Details
|
MLS® Number
|
40675209 |
|
Property Type
|
Single Family |
|
Amenities Near By
|
Golf Nearby, Park, Place Of Worship, Schools |
|
Communication Type
|
High Speed Internet |
|
Equipment Type
|
Water Heater |
|
Features
|
Corner Site, Crushed Stone Driveway, Country Residential, Automatic Garage Door Opener |
|
Parking Space Total
|
6 |
|
Rental Equipment Type
|
Water Heater |
|
Structure
|
Porch |
Building
|
Bathroom Total
|
3 |
|
Bedrooms Above Ground
|
4 |
|
Bedrooms Below Ground
|
1 |
|
Bedrooms Total
|
5 |
|
Appliances
|
Water Softener, Hood Fan, Window Coverings, Garage Door Opener |
|
Architectural Style
|
2 Level |
|
Basement Development
|
Finished |
|
Basement Type
|
Full (finished) |
|
Construction Style Attachment
|
Detached |
|
Cooling Type
|
Central Air Conditioning |
|
Exterior Finish
|
Aluminum Siding, Concrete, Shingles |
|
Fire Protection
|
Smoke Detectors |
|
Fixture
|
Ceiling Fans |
|
Foundation Type
|
Poured Concrete |
|
Half Bath Total
|
1 |
|
Heating Fuel
|
Natural Gas |
|
Heating Type
|
Forced Air |
|
Stories Total
|
2 |
|
Size Interior
|
3,150 Ft2 |
|
Type
|
House |
|
Utility Water
|
Sand Point, Shared Well |
Parking
Land
|
Acreage
|
No |
|
Land Amenities
|
Golf Nearby, Park, Place Of Worship, Schools |
|
Sewer
|
Septic System |
|
Size Frontage
|
621 Ft |
|
Size Irregular
|
0.987 |
|
Size Total
|
0.987 Ac|1/2 - 1.99 Acres |
|
Size Total Text
|
0.987 Ac|1/2 - 1.99 Acres |
|
Zoning Description
|
A |
Rooms
| Level |
Type |
Length |
Width |
Dimensions |
|
Second Level |
3pc Bathroom |
|
|
6'9'' x 6'4'' |
|
Second Level |
Bedroom |
|
|
13'4'' x 10'2'' |
|
Second Level |
Bedroom |
|
|
11'8'' x 7'7'' |
|
Second Level |
Bedroom |
|
|
11'10'' x 8'10'' |
|
Second Level |
Primary Bedroom |
|
|
13'4'' x 10'4'' |
|
Basement |
Laundry Room |
|
|
11'7'' x 12'0'' |
|
Basement |
2pc Bathroom |
|
|
5'0'' x 7'0'' |
|
Basement |
Living Room |
|
|
25'1'' x 25'0'' |
|
Basement |
Bedroom |
|
|
12'10'' x 18'7'' |
|
Main Level |
Great Room |
|
|
11'4'' x 25'3'' |
|
Main Level |
4pc Bathroom |
|
|
13'6'' x 10'2'' |
|
Main Level |
Dining Room |
|
|
13'2'' x 10'9'' |
|
Main Level |
Eat In Kitchen |
|
|
13'5'' x 18'6'' |
Utilities
|
Electricity
|
Available |
|
Natural Gas
|
Available |
https://www.realtor.ca/real-estate/27675740/1845-charlotteville-east-quarter-line-simcoe

