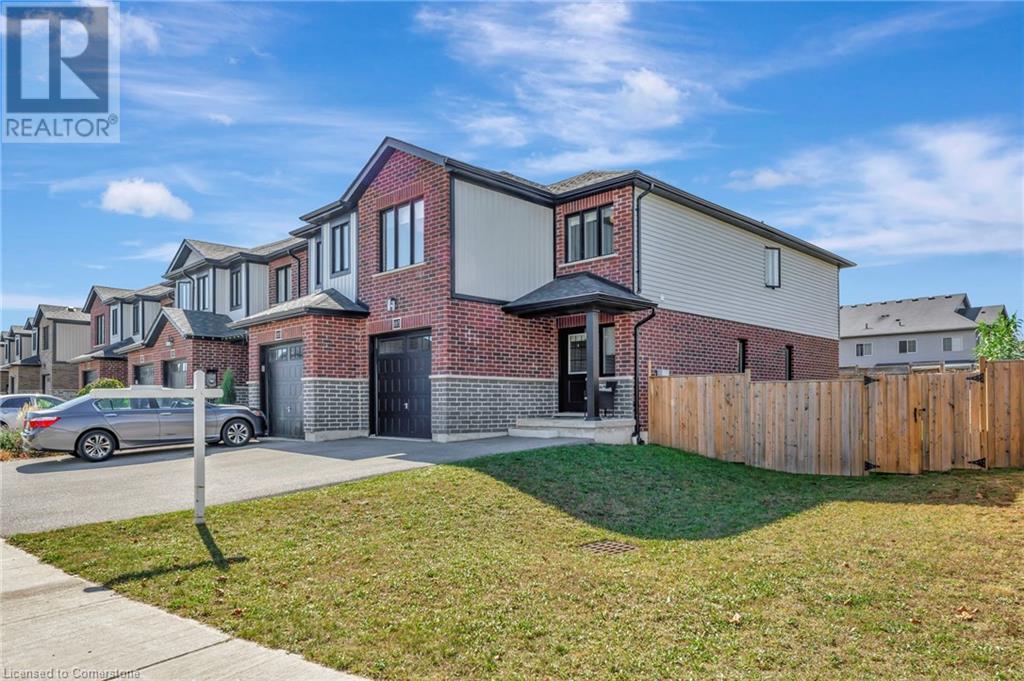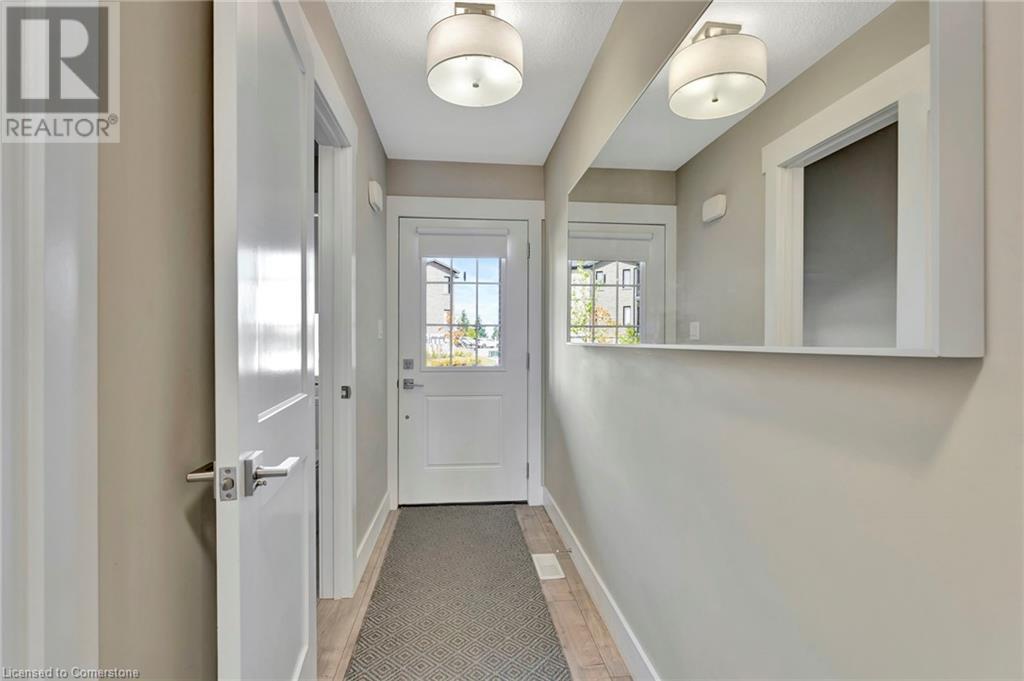185 Rochefort Street Kitchener, Ontario N2R 0N1
Like This Property?
3 Bedroom
3 Bathroom
1339 sqft
2 Level
Central Air Conditioning
Forced Air
$700,000
Welcome to 185 Rochefort St Kitchener, an amazing free hold end unit and the home of the builder's interior designer. Every detail has been carefully thought out, with upgraded trim, doors, hardware, flooring and lighting throughout. The custom kitchen has top of the line appliances including a coffee nook and for the chefs in the home, natural gas stove and oven. Making the best use of space is a massive island with a built-in microwave and features beautiful quartz countertops that flow into the open living area. Enjoy a luxurious master ensuite with double sinks and a large walk-in shower, offering a relaxing retreat. This home includes 3 bedrooms and 2.5 bathrooms, perfect for families or hosting friends. Lots of natural light fills the rooms thanks to extra windows, creating a warm and inviting feel. Parking is easy with a double wide driveway and garage. The backyard has a BBQ natural gas line and double gate access, making it great for outdoor activities. The unspoiled basement can offer even more future living space with a rough in for an additional 4-piece bathroom. Plus, an owned water softener adds to your comfort. Don’t miss your chance to see the beauty of 185 Rochefort St, schedule your private showing today! (id:8999)
Open House
This property has open houses!
October
6
Sunday
Starts at:
11:00 am
Ends at:1:00 pm
Property Details
| MLS® Number | 40657184 |
| Property Type | Single Family |
| AmenitiesNearBy | Park, Place Of Worship, Playground, Public Transit, Schools, Shopping |
| CommunityFeatures | Quiet Area, School Bus |
| EquipmentType | Water Heater |
| Features | Paved Driveway, Shared Driveway |
| ParkingSpaceTotal | 3 |
| RentalEquipmentType | Water Heater |
Building
| BathroomTotal | 3 |
| BedroomsAboveGround | 3 |
| BedroomsTotal | 3 |
| Appliances | Dishwasher, Dryer, Refrigerator, Washer, Range - Gas, Microwave Built-in, Gas Stove(s), Window Coverings |
| ArchitecturalStyle | 2 Level |
| BasementDevelopment | Unfinished |
| BasementType | Full (unfinished) |
| ConstructedDate | 2019 |
| ConstructionStyleAttachment | Attached |
| CoolingType | Central Air Conditioning |
| ExteriorFinish | Brick, Vinyl Siding |
| FoundationType | Poured Concrete |
| HalfBathTotal | 1 |
| HeatingFuel | Natural Gas |
| HeatingType | Forced Air |
| StoriesTotal | 2 |
| SizeInterior | 1339 Sqft |
| Type | Row / Townhouse |
| UtilityWater | Municipal Water |
Parking
| Attached Garage |
Land
| AccessType | Road Access |
| Acreage | No |
| LandAmenities | Park, Place Of Worship, Playground, Public Transit, Schools, Shopping |
| Sewer | Municipal Sewage System |
| SizeDepth | 101 Ft |
| SizeFrontage | 41 Ft |
| SizeTotalText | Under 1/2 Acre |
| ZoningDescription | R-6 |
Rooms
| Level | Type | Length | Width | Dimensions |
|---|---|---|---|---|
| Second Level | Full Bathroom | Measurements not available | ||
| Second Level | Primary Bedroom | 12'10'' x 13'11'' | ||
| Second Level | 4pc Bathroom | Measurements not available | ||
| Second Level | Bedroom | 9'6'' x 12'7'' | ||
| Second Level | Bedroom | 9'11'' x 19'10'' | ||
| Main Level | 2pc Bathroom | Measurements not available | ||
| Main Level | Kitchen | 17'2'' x 12'10'' | ||
| Main Level | Living Room | 17'2'' x 15'1'' |
https://www.realtor.ca/real-estate/27497843/185-rochefort-street-kitchener



















































