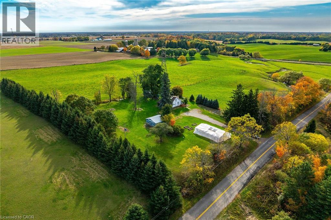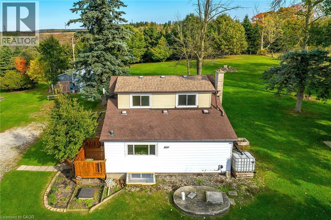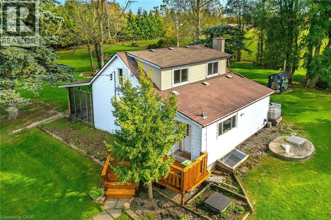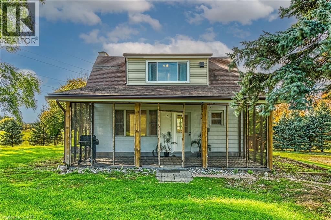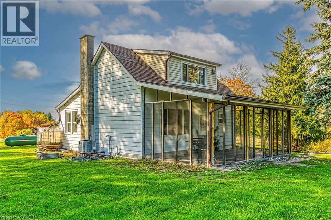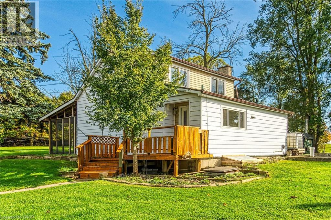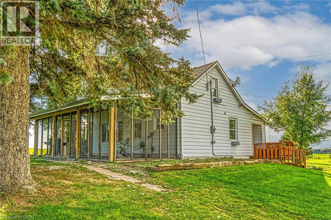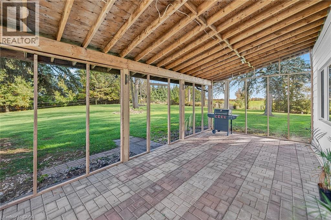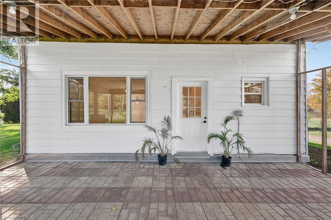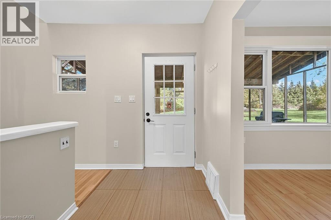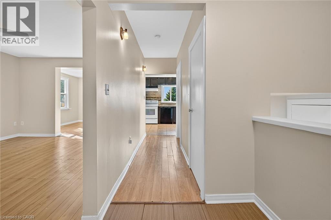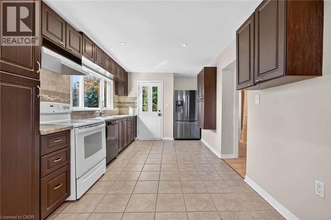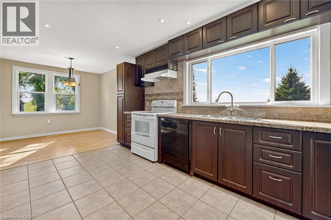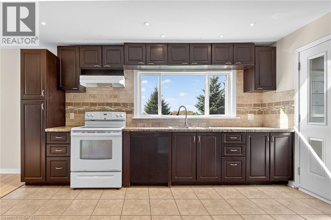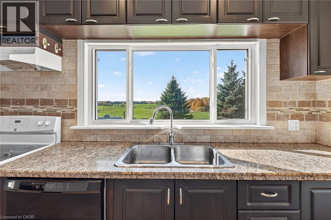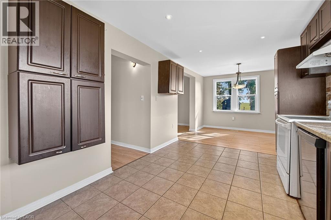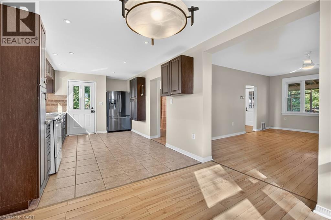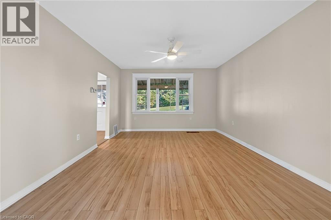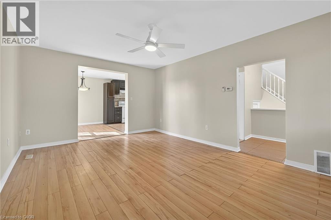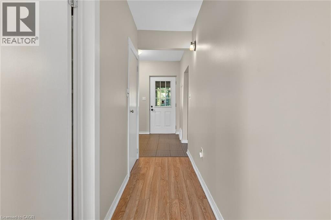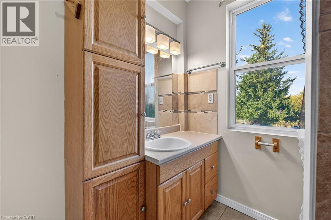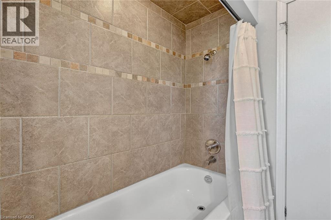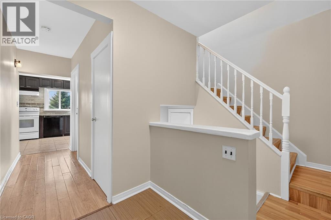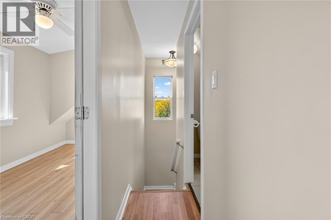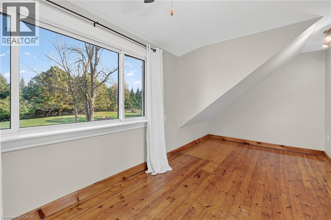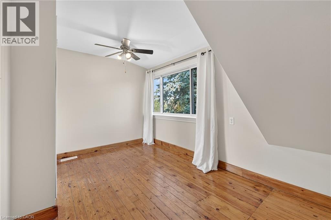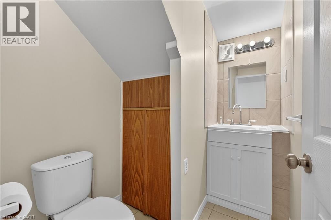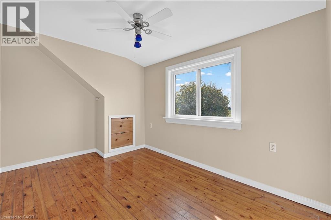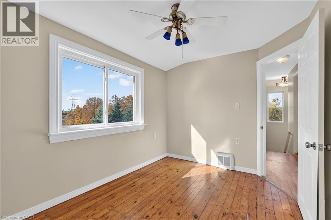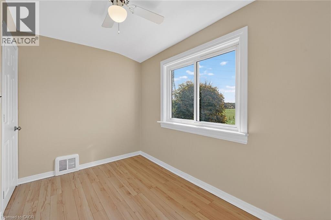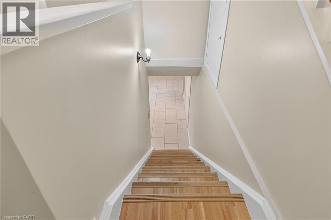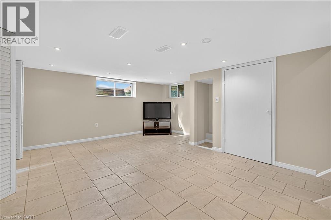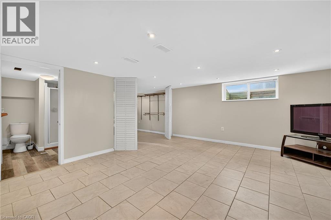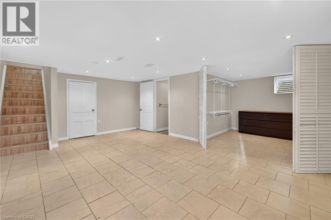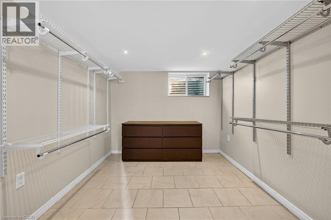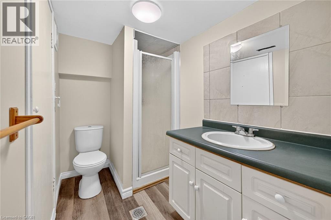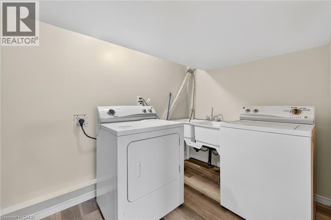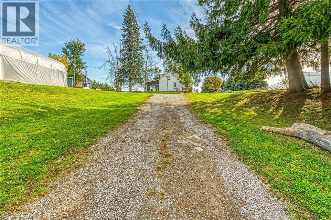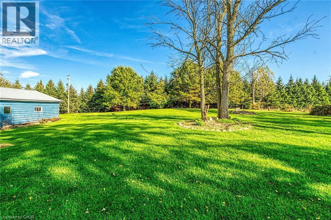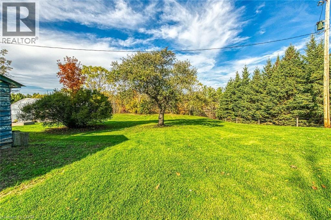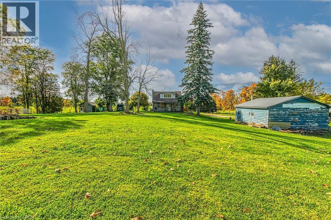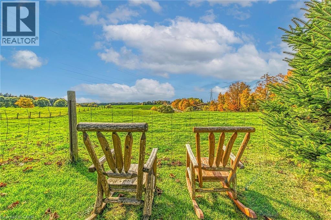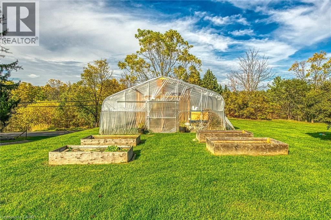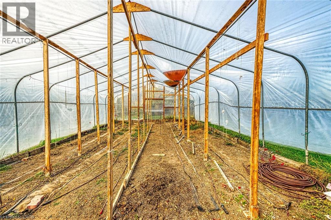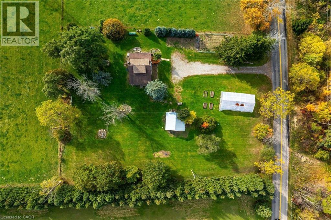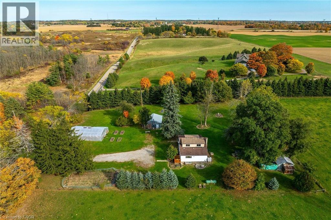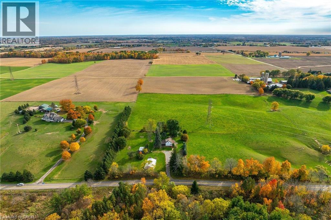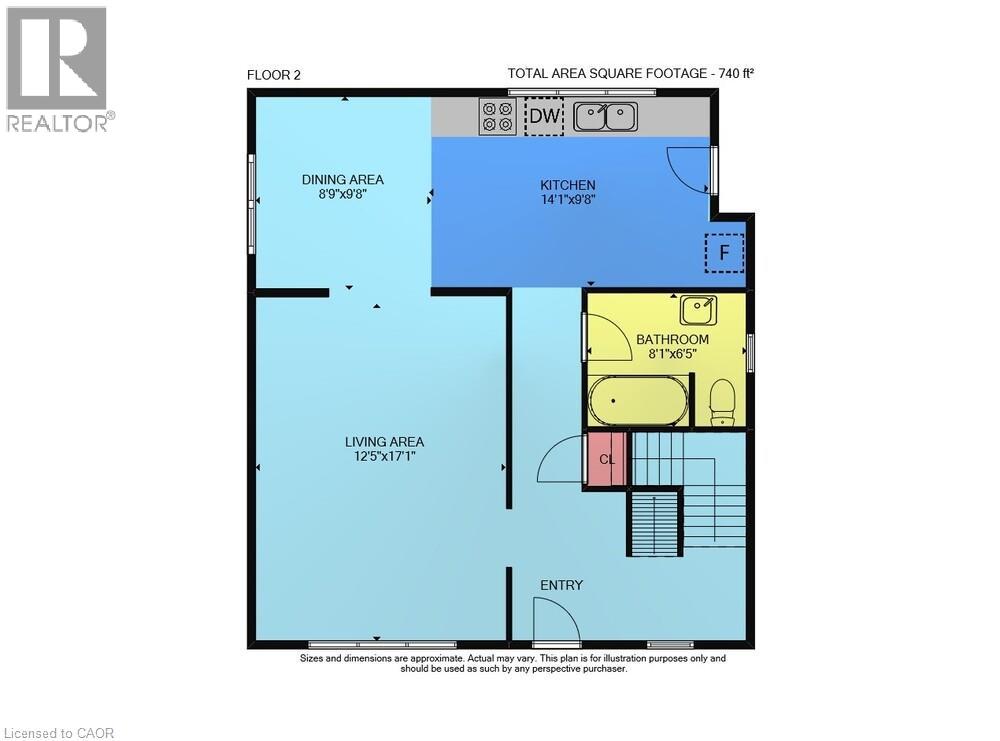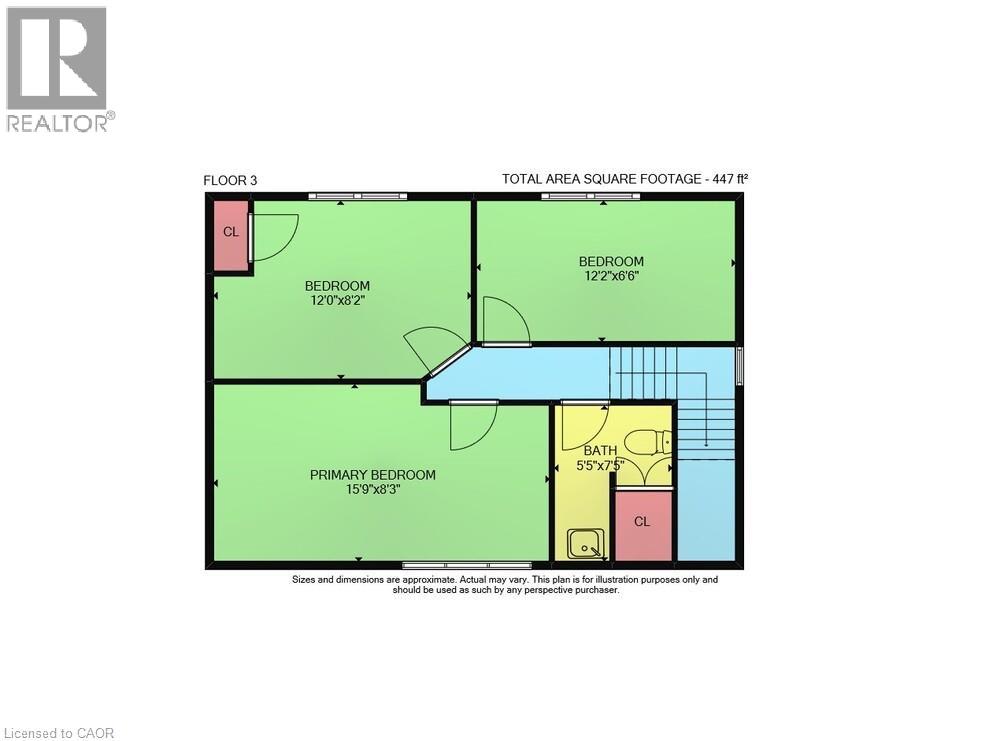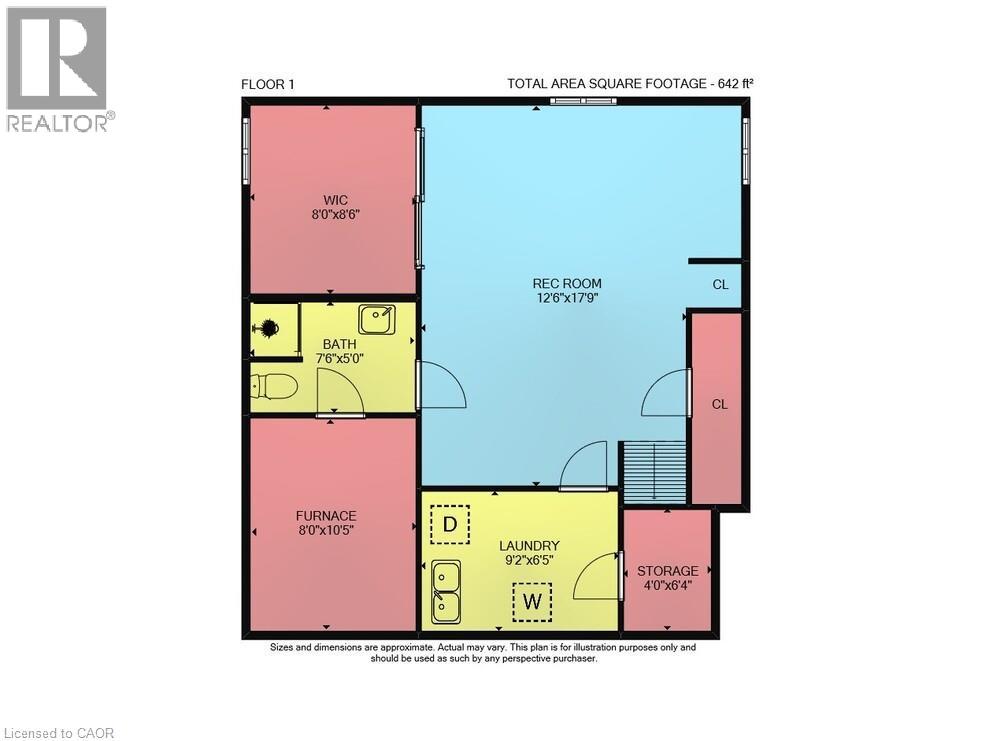3 Bedroom
3 Bathroom
1,829 ft2
Central Air Conditioning
Forced Air
Acreage
$1,099,900
COME ENJOY THE COUNTRYSIDE LIFESTYLE! Gorgeous 2.6 acre property offers so much privacy, natural landscapes and open space to create that dream home. Breathe in the clean, fresh air and enjoy the peaceful setting each day. Freshly updated 1.5 storey home with 3 bedrooms & 3 bathrooms offers nearly 2,000sq/ft of living space. Large living room, spacious kitchen with walk-out to backyard deck and full bathroom on the main floor. No carpeting throughout, large basement rec room with laundry area. Large greenhouse, shed and chicken coop are other structures on the property. Move in ready home or maybe you can build a new one just the way you've imagined. Just 7km from downtown Ancaster. SEE VIRTURAL TOUR for full photo gallery. Room sizes approximate. (id:8999)
Property Details
|
MLS® Number
|
40781523 |
|
Property Type
|
Single Family |
|
Community Features
|
Quiet Area |
|
Equipment Type
|
Water Heater |
|
Features
|
Crushed Stone Driveway, Country Residential |
|
Parking Space Total
|
8 |
|
Rental Equipment Type
|
Water Heater |
|
View Type
|
View (panoramic) |
Building
|
Bathroom Total
|
3 |
|
Bedrooms Above Ground
|
3 |
|
Bedrooms Total
|
3 |
|
Appliances
|
Dishwasher, Dryer, Refrigerator, Stove, Washer |
|
Basement Development
|
Finished |
|
Basement Type
|
Full (finished) |
|
Constructed Date
|
1850 |
|
Construction Style Attachment
|
Detached |
|
Cooling Type
|
Central Air Conditioning |
|
Exterior Finish
|
Aluminum Siding |
|
Fire Protection
|
None |
|
Foundation Type
|
Block |
|
Heating Type
|
Forced Air |
|
Stories Total
|
2 |
|
Size Interior
|
1,829 Ft2 |
|
Type
|
House |
|
Utility Water
|
Cistern |
Land
|
Access Type
|
Road Access, Highway Access |
|
Acreage
|
Yes |
|
Sewer
|
Septic System |
|
Size Depth
|
264 Ft |
|
Size Frontage
|
644 Ft |
|
Size Irregular
|
2.76 |
|
Size Total
|
2.76 Ac|2 - 4.99 Acres |
|
Size Total Text
|
2.76 Ac|2 - 4.99 Acres |
|
Zoning Description
|
A1 |
Rooms
| Level |
Type |
Length |
Width |
Dimensions |
|
Second Level |
Bedroom |
|
|
12'2'' x 6'6'' |
|
Second Level |
Bedroom |
|
|
12'0'' x 8'2'' |
|
Second Level |
3pc Bathroom |
|
|
7'5'' x 5'5'' |
|
Second Level |
Primary Bedroom |
|
|
15'9'' x 8'3'' |
|
Basement |
Utility Room |
|
|
10'5'' x 8'0'' |
|
Basement |
Laundry Room |
|
|
9'2'' x 6'5'' |
|
Basement |
3pc Bathroom |
|
|
8'6'' x 8'0'' |
|
Basement |
Recreation Room |
|
|
17'9'' x 12'6'' |
|
Main Level |
4pc Bathroom |
|
|
8'1'' x 6'5'' |
|
Main Level |
Kitchen |
|
|
14'1'' x 9'8'' |
|
Main Level |
Dining Room |
|
|
9'8'' x 8'9'' |
|
Main Level |
Living Room |
|
|
17'1'' x 12'5'' |
Utilities
|
Cable
|
Available |
|
Electricity
|
Available |
|
Natural Gas
|
Available |
|
Telephone
|
Available |
https://www.realtor.ca/real-estate/29023174/1868-jerseyville-road-w-hamilton

