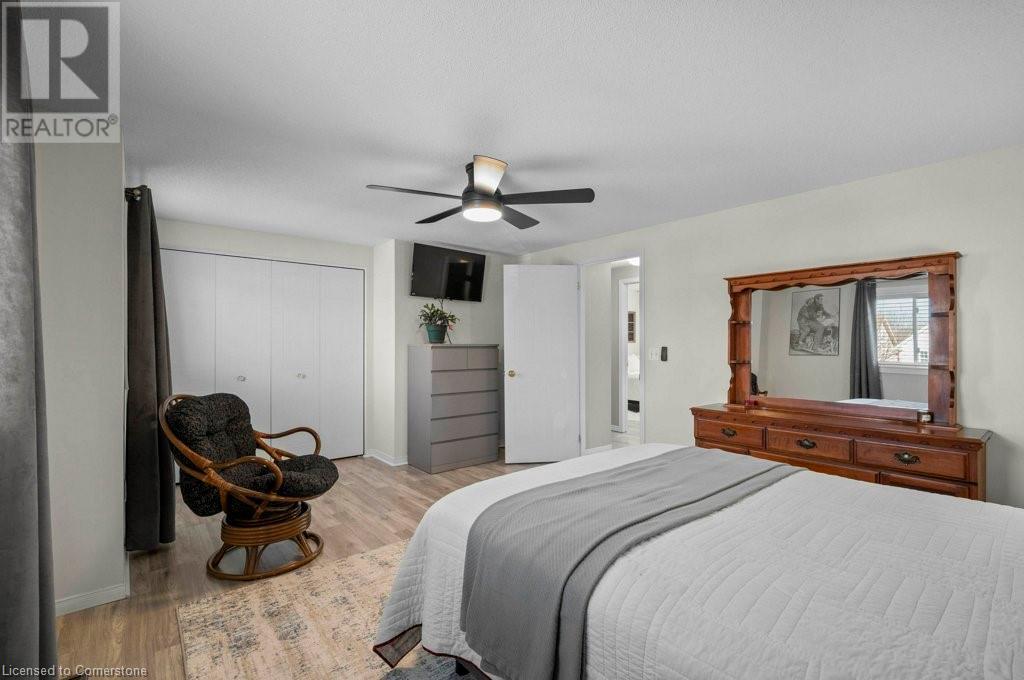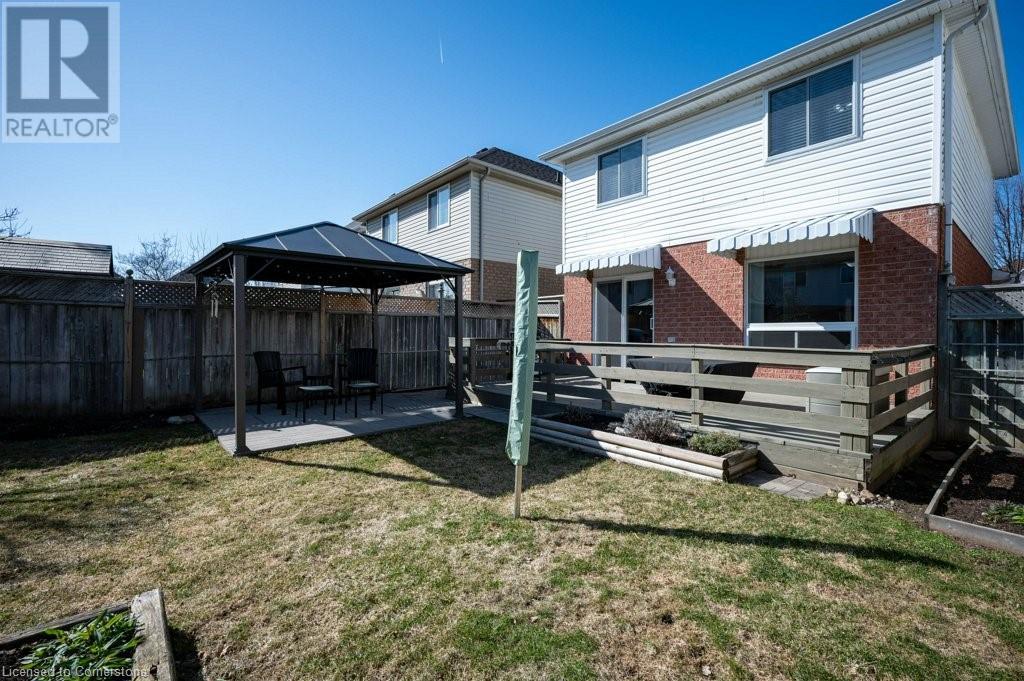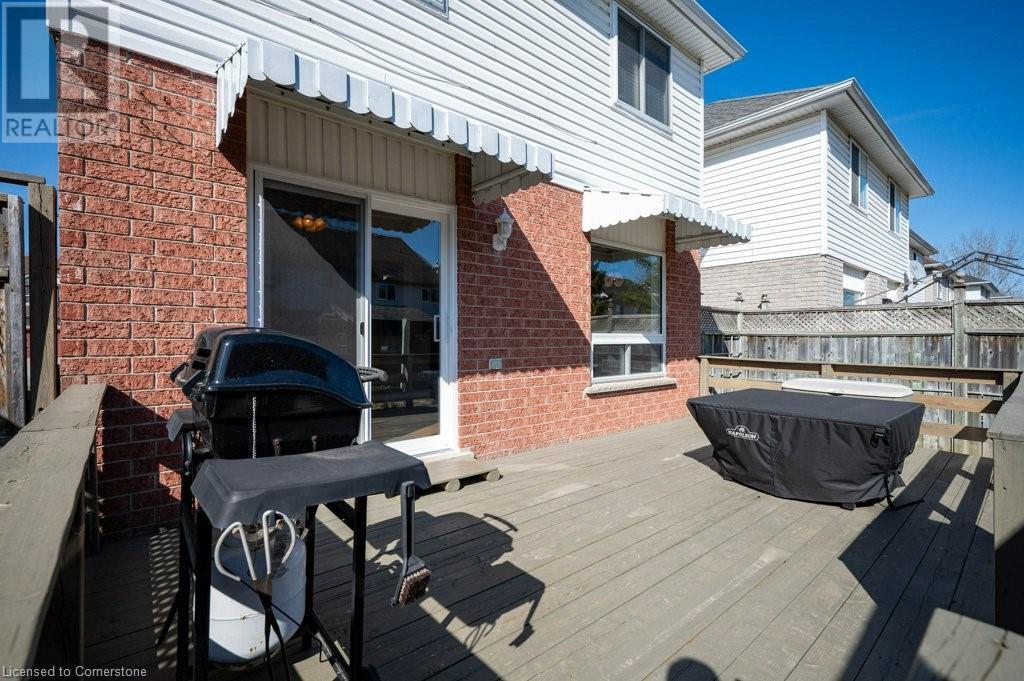187 Melran Drive Cambridge, Ontario N3C 4E5
Like This Property?
3 Bedroom
3 Bathroom
1,531 ft2
2 Level
Central Air Conditioning
Forced Air
$750,000
Welcome to this charming and meticulously kept home located in the desirable Townline Estates neighbourhood of Hespeler. This detached 3 bedroom, 3 bathroom gem offers the perfect blend of modern finishes and cozy comfort. Step inside and be greeted by a clean and well-maintained interior, showcasing an open concept main floor layout. The kitchen features sleek appliances, ample cabinet and counter space, and a convenient breakfast bar for casual dining. Upstairs, you will find 3 generously sized bedrooms, including a primary retreat. The finished basement provides additional living space, perfect for a media room, play area, or home office. The double concrete driveway provides parking for 2 vehicles. There's also parking in the attached garage or it makes a great workshop with lots of storage. Located close to the highway, this property is ideal for commuters looking to easily access the GTA while still enjoying the small-town charm of Hespeler. Don't miss out on this wonderful opportunity to make this house your new home! (id:8999)
Open House
This property has open houses!
April
6
Sunday
Starts at:
2:00 pm
Ends at:4:00 pm
Property Details
| MLS® Number | 40708393 |
| Property Type | Single Family |
| Amenities Near By | Airport, Golf Nearby, Park, Place Of Worship, Schools, Shopping |
| Community Features | Quiet Area |
| Equipment Type | None, Water Heater |
| Features | Southern Exposure, Sump Pump |
| Parking Space Total | 3 |
| Rental Equipment Type | None, Water Heater |
| Structure | Shed |
Building
| Bathroom Total | 3 |
| Bedrooms Above Ground | 3 |
| Bedrooms Total | 3 |
| Appliances | Central Vacuum, Dishwasher, Dryer, Refrigerator, Stove, Water Meter, Water Softener, Washer, Hood Fan, Window Coverings |
| Architectural Style | 2 Level |
| Basement Development | Finished |
| Basement Type | Full (finished) |
| Constructed Date | 1998 |
| Construction Style Attachment | Detached |
| Cooling Type | Central Air Conditioning |
| Exterior Finish | Brick Veneer, Vinyl Siding |
| Fixture | Ceiling Fans |
| Foundation Type | Poured Concrete |
| Half Bath Total | 2 |
| Heating Fuel | Natural Gas |
| Heating Type | Forced Air |
| Stories Total | 2 |
| Size Interior | 1,531 Ft2 |
| Type | House |
| Utility Water | Municipal Water |
Parking
| Detached Garage |
Land
| Access Type | Highway Nearby |
| Acreage | No |
| Fence Type | Fence |
| Land Amenities | Airport, Golf Nearby, Park, Place Of Worship, Schools, Shopping |
| Sewer | Municipal Sewage System |
| Size Depth | 103 Ft |
| Size Frontage | 30 Ft |
| Size Total | 0|under 1/2 Acre |
| Size Total Text | 0|under 1/2 Acre |
| Zoning Description | R6 |
Rooms
| Level | Type | Length | Width | Dimensions |
|---|---|---|---|---|
| Second Level | 4pc Bathroom | 7'10'' x 5'0'' | ||
| Second Level | Bedroom | 11'5'' x 10'6'' | ||
| Second Level | Bedroom | 10'6'' x 8'2'' | ||
| Second Level | Primary Bedroom | 17'8'' x 12'10'' | ||
| Basement | Laundry Room | 11'11'' x 11'1'' | ||
| Basement | Recreation Room | 18'6'' x 10'2'' | ||
| Basement | 2pc Bathroom | 5'4'' x 5'1'' | ||
| Basement | Laundry Room | Measurements not available | ||
| Main Level | 2pc Bathroom | 5'11'' x 2'6'' | ||
| Main Level | Living Room/dining Room | 19'9'' x 10'0'' | ||
| Main Level | Kitchen | 12'2'' x 11'10'' |
Utilities
| Cable | Available |
| Electricity | Available |
| Natural Gas | Available |
| Telephone | Available |
https://www.realtor.ca/real-estate/28062395/187-melran-drive-cambridge























































