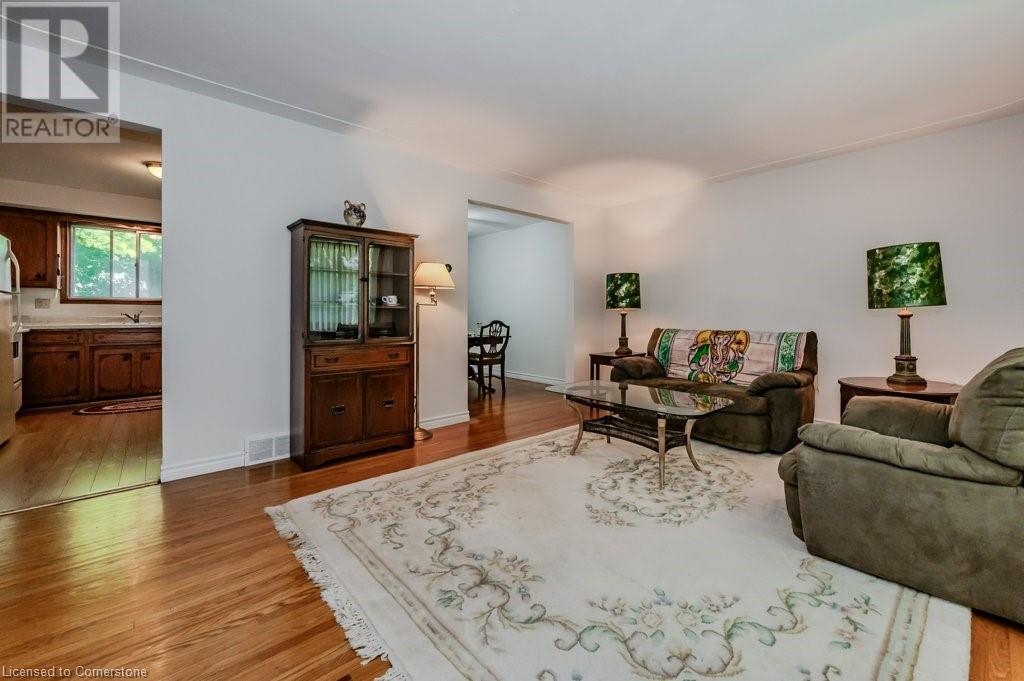187 Overlea Drive Kitchener, Ontario N2M 1T4
Like This Property?
3 Bedroom
2 Bathroom
1783 sqft
Fireplace
Central Air Conditioning
Forced Air
$675,000
Welcome to 187 OVERLEA DRIVE in mature Forest Hills. This 3 bedroom family home has been lovingly prepared for your arrival with new flooring on both main entry level and the cozy rec room. Enjoy the opportunity for your loved ones to spread out in this four level side split floor plan. Great your guests in the spacious foyer with open sightlines into the large living room. Travel through this main level into the main floor family room, complete with stone hearth gas fireplace and sliders into the mature rear yard. Up one level features that large living room with a bright bay window and gleaming hardwood floors. There is a separate dining room which today could be your home office as well and a traditional eat-in kitchen. The top floor hosts three good sized bedrooms and the main 4 pc bath. The basement has a fantastic rec room or kids playroom area freshly painted and new broadloom to keep it cozy. There is also a separate work shop, laundry room and plenty of valuable storage space in the large crawl space areas. The single car garage has a man door entry to the foyer. Mature trees provide lots of shade in the summer and host many species of birds to enjoy as you sit and have your morning coffee on the newly laid patio wrapped with a garden box. Plant your perennials' here or try your hand at a small vegetable garden, the choice is yours. This is the first time this home has been offered for sale since 1973, come and see why this highly walkable location, surrounded by amenities, is the perfect place to raise your family. Open houses available both Saturday & Sunday, Sept 7 & 8th, from 2 to 4 pm. (id:8999)
Open House
This property has open houses!
September
22
Sunday
Starts at:
1:00 pm
Ends at:3:00 pm
Property Details
| MLS® Number | 40640955 |
| Property Type | Single Family |
| AmenitiesNearBy | Airport, Golf Nearby, Hospital, Place Of Worship, Playground, Public Transit, Schools, Shopping, Ski Area |
| CommunityFeatures | Quiet Area, Community Centre, School Bus |
| EquipmentType | Rental Water Softener, Water Heater |
| Features | Paved Driveway, Automatic Garage Door Opener |
| ParkingSpaceTotal | 2 |
| RentalEquipmentType | Rental Water Softener, Water Heater |
Building
| BathroomTotal | 2 |
| BedroomsAboveGround | 3 |
| BedroomsTotal | 3 |
| Appliances | Dryer, Refrigerator, Stove, Water Softener, Washer, Microwave Built-in, Garage Door Opener |
| BasementDevelopment | Partially Finished |
| BasementType | Partial (partially Finished) |
| ConstructionMaterial | Wood Frame |
| ConstructionStyleAttachment | Detached |
| CoolingType | Central Air Conditioning |
| ExteriorFinish | Brick Veneer, Wood |
| FireplacePresent | Yes |
| FireplaceTotal | 1 |
| FoundationType | Poured Concrete |
| HalfBathTotal | 1 |
| HeatingFuel | Natural Gas |
| HeatingType | Forced Air |
| SizeInterior | 1783 Sqft |
| Type | House |
| UtilityWater | Municipal Water |
Parking
| Attached Garage |
Land
| AccessType | Highway Access, Highway Nearby |
| Acreage | No |
| LandAmenities | Airport, Golf Nearby, Hospital, Place Of Worship, Playground, Public Transit, Schools, Shopping, Ski Area |
| Sewer | Municipal Sewage System |
| SizeDepth | 110 Ft |
| SizeFrontage | 55 Ft |
| SizeTotalText | Under 1/2 Acre |
| ZoningDescription | R2 |
Rooms
| Level | Type | Length | Width | Dimensions |
|---|---|---|---|---|
| Second Level | Dining Room | 11'1'' x 9'4'' | ||
| Second Level | Living Room | 17'7'' x 13'1'' | ||
| Third Level | 4pc Bathroom | Measurements not available | ||
| Third Level | Bedroom | 11'6'' x 9'0'' | ||
| Third Level | Bedroom | 15'0'' x 11'0'' | ||
| Third Level | Primary Bedroom | 14'1'' x 10'11'' | ||
| Basement | Storage | Measurements not available | ||
| Basement | Utility Room | 18'3'' x 10'10'' | ||
| Basement | Laundry Room | 10'11'' x 10'6'' | ||
| Basement | Workshop | 10'10'' x 9'0'' | ||
| Basement | Recreation Room | 18'4'' x 12'11'' | ||
| Main Level | Eat In Kitchen | 12'11'' x 10'0'' | ||
| Main Level | 2pc Bathroom | Measurements not available | ||
| Main Level | Family Room | 18'8'' x 10'11'' | ||
| Main Level | Foyer | Measurements not available |
https://www.realtor.ca/real-estate/27365447/187-overlea-drive-kitchener






















































