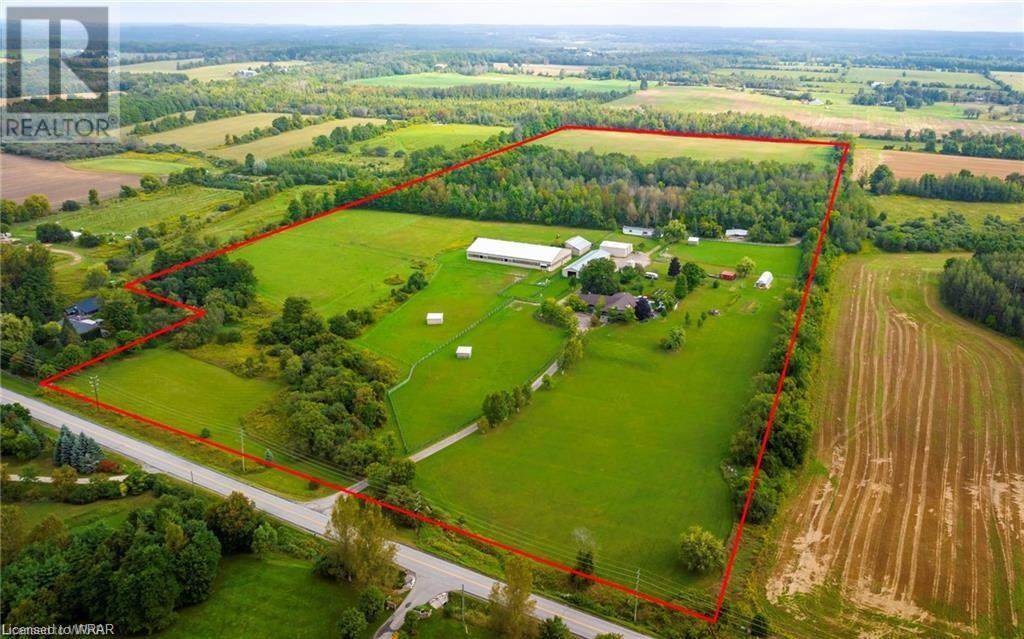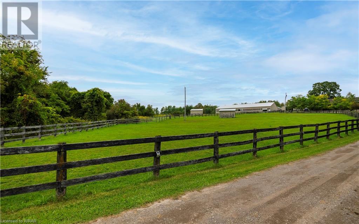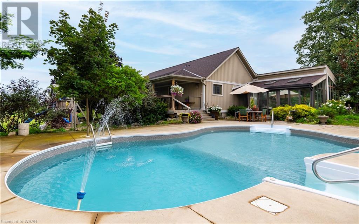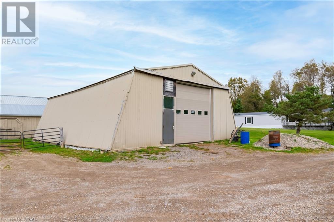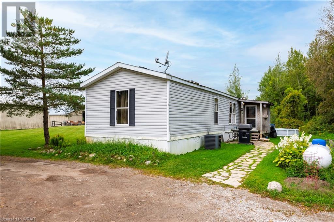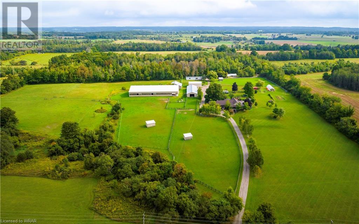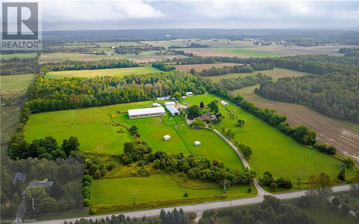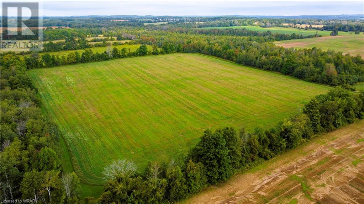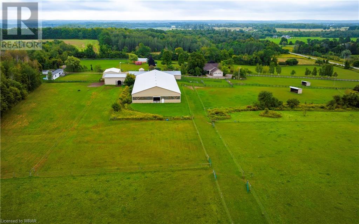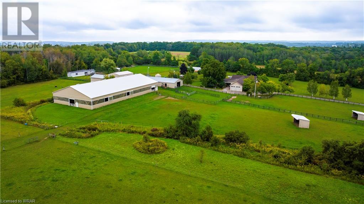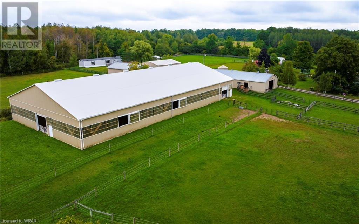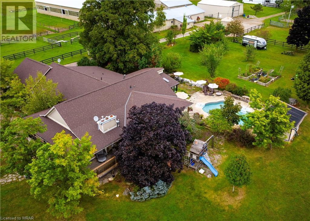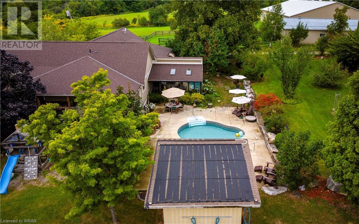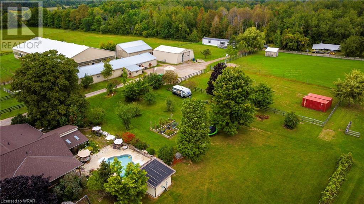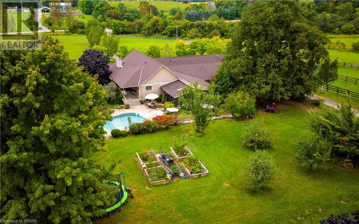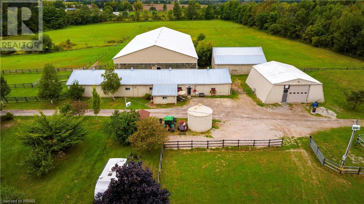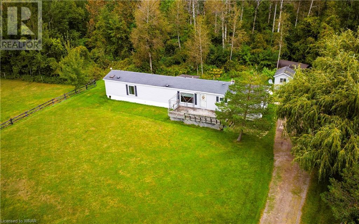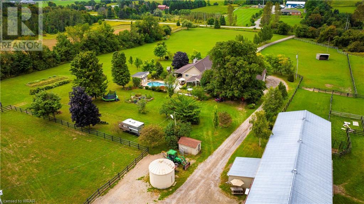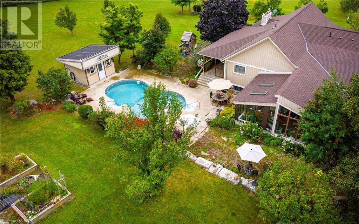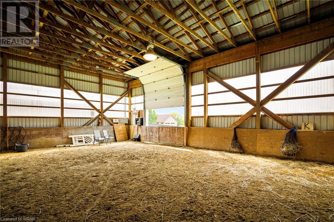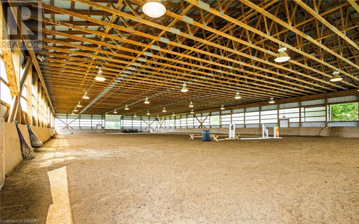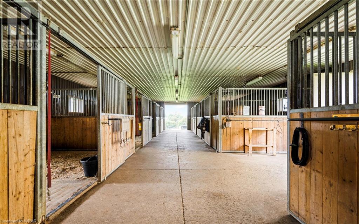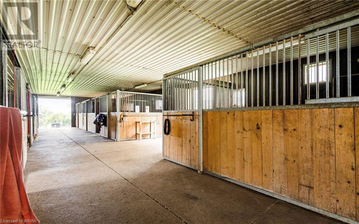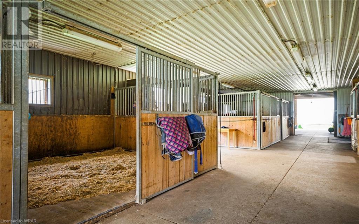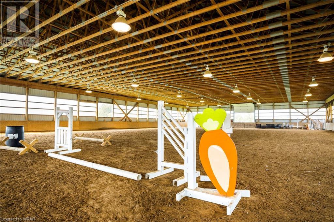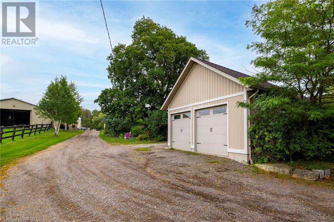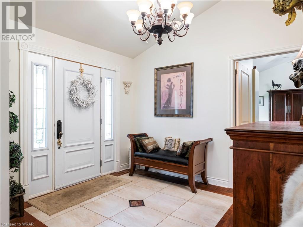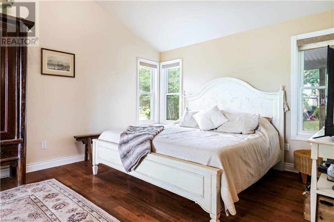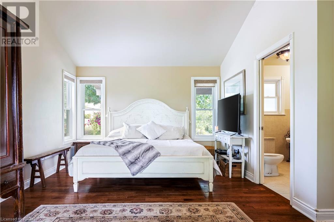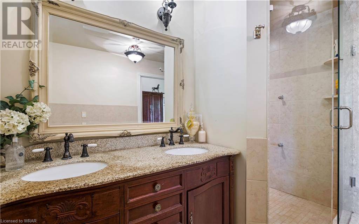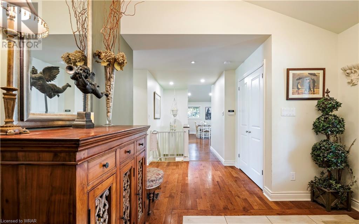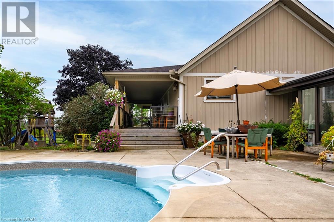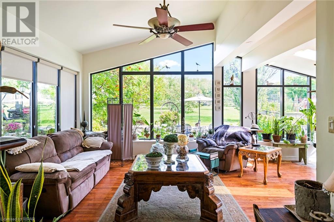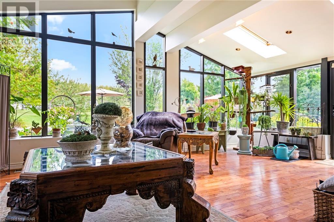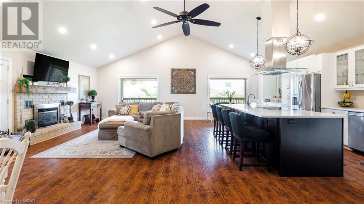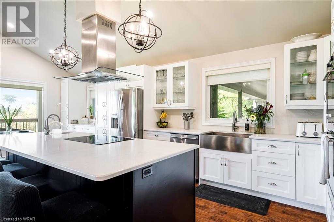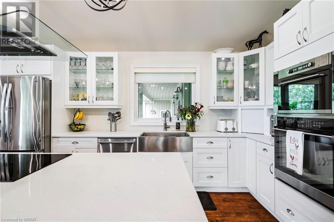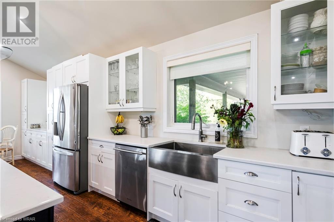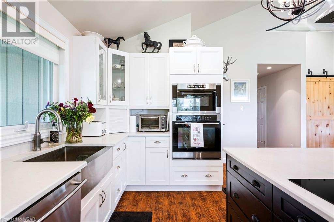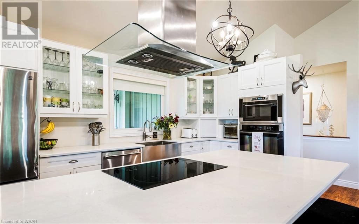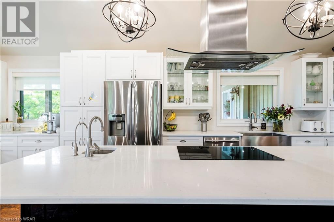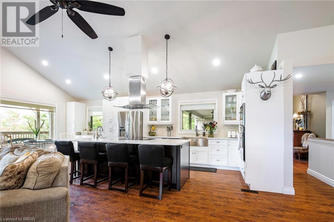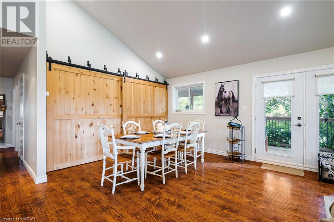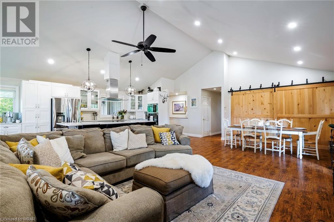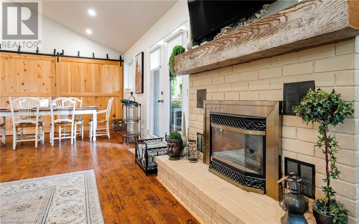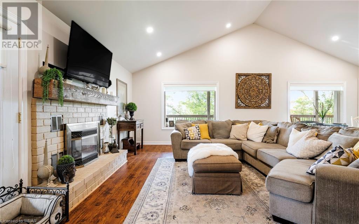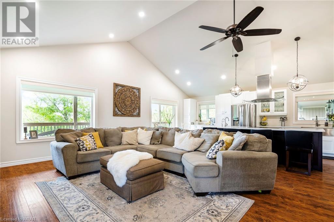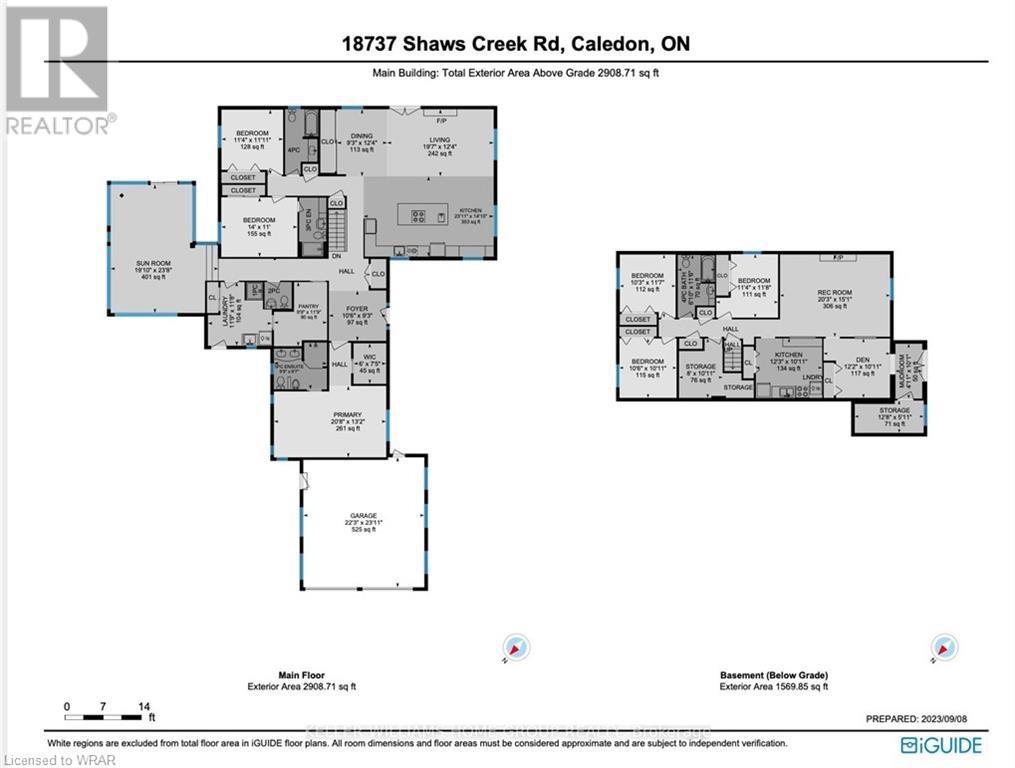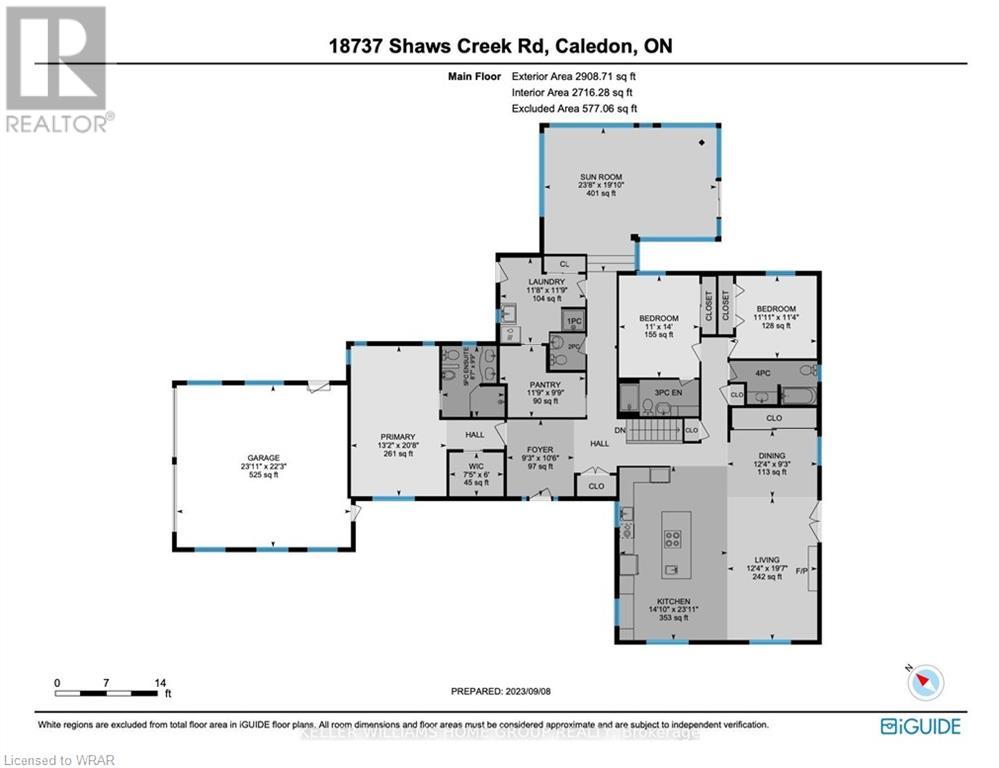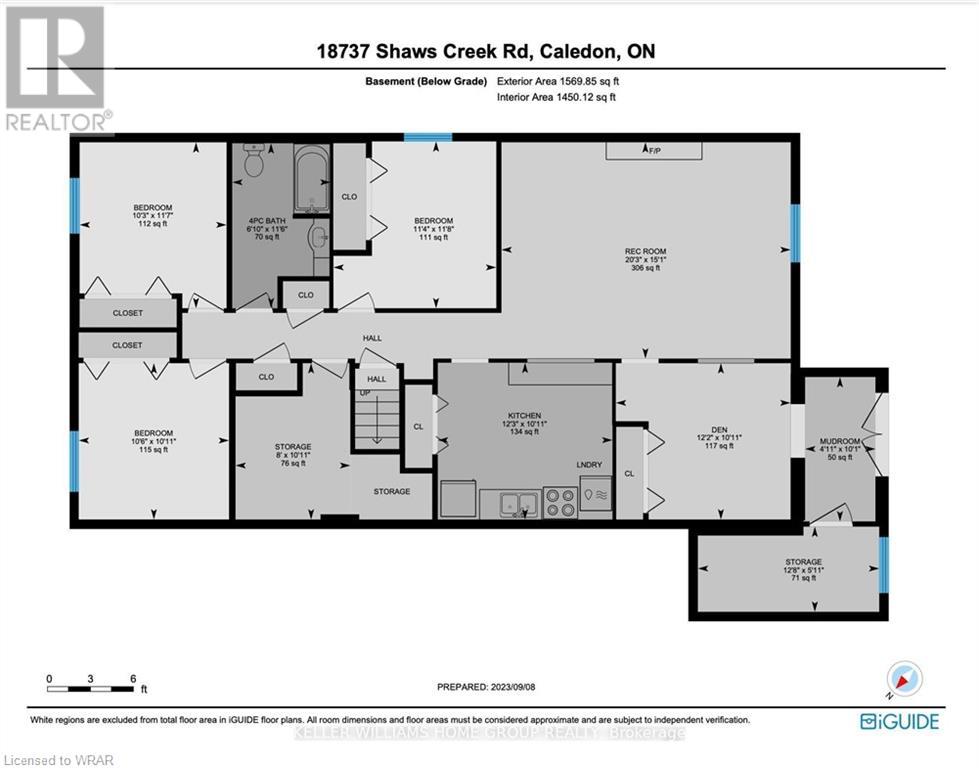6 Bedroom
5 Bathroom
4477.8500
Bungalow
Fireplace
Inground Pool
Central Air Conditioning
Acreage
$4,500,000
50 Acre Horse Farm nestled in the hills of Caledon with 160x 80 Riding Arena, 10 Stall Horse Barn (with tack room + water), 8 large well groomed paddocks, Sand Ring with Stadium Lighting. This modern bungalow has been recently updated top to bottom with large atrium/sunroom overlooking salt water pool, 3 bedrooms up with open concept gourmet kitchen with oversized island, hardwood floors and large master with private ensuite and walk in closet. Lower level features 3 good size bedrooms, large windows, full second kitchen and living room with fireplace including separate legal entrance. Enjoy the covered wrap around deck with picturesque views. House is on geothermal heat, AC and has two updated furnaces. Many renovations and updates completed 2007-2009. Secondary legal detached residence on property which is currently rented on a month to month basis. Separate live stock barn, shop an 17 workable acres at the back with trails all around and through forest. Floor Plans and Virtual Tour Video attached in link on listing. Over 4000 sq ft of finished living space with 3 legal separate residential spaces all with 3 bed and full kitchen and bathrooms on property. Just move in and enjoy! (id:8999)
Property Details
|
MLS® Number
|
40564596 |
|
Property Type
|
Single Family |
|
Amenities Near By
|
Shopping |
|
Communication Type
|
High Speed Internet |
|
Community Features
|
School Bus |
|
Equipment Type
|
Propane Tank |
|
Features
|
Crushed Stone Driveway, Country Residential, Automatic Garage Door Opener, In-law Suite |
|
Parking Space Total
|
10 |
|
Pool Type
|
Inground Pool |
|
Rental Equipment Type
|
Propane Tank |
|
Structure
|
Workshop, Shed, Barn |
Building
|
Bathroom Total
|
5 |
|
Bedrooms Above Ground
|
3 |
|
Bedrooms Below Ground
|
3 |
|
Bedrooms Total
|
6 |
|
Appliances
|
Dishwasher, Dryer, Freezer, Refrigerator, Stove, Washer, Hood Fan, Window Coverings, Garage Door Opener |
|
Architectural Style
|
Bungalow |
|
Basement Development
|
Finished |
|
Basement Type
|
Full (finished) |
|
Constructed Date
|
2007 |
|
Construction Style Attachment
|
Detached |
|
Cooling Type
|
Central Air Conditioning |
|
Exterior Finish
|
Other |
|
Fire Protection
|
Smoke Detectors |
|
Fireplace Present
|
Yes |
|
Fireplace Total
|
2 |
|
Fixture
|
Ceiling Fans |
|
Foundation Type
|
Poured Concrete |
|
Half Bath Total
|
1 |
|
Heating Fuel
|
Geo Thermal, Propane |
|
Stories Total
|
1 |
|
Size Interior
|
4477.8500 |
|
Type
|
House |
|
Utility Water
|
Drilled Well |
Parking
Land
|
Acreage
|
Yes |
|
Fence Type
|
Partially Fenced |
|
Land Amenities
|
Shopping |
|
Sewer
|
Septic System |
|
Size Depth
|
2190 Ft |
|
Size Frontage
|
790 Ft |
|
Size Irregular
|
50 |
|
Size Total
|
50 Ac|50 - 100 Acres |
|
Size Total Text
|
50 Ac|50 - 100 Acres |
|
Zoning Description
|
A1 |
Rooms
| Level |
Type |
Length |
Width |
Dimensions |
|
Basement |
Recreation Room |
|
|
20'3'' x 15'1'' |
|
Basement |
Mud Room |
|
|
11'' x 10'1'' |
|
Basement |
Kitchen |
|
|
12'3'' x 10'11'' |
|
Basement |
Den |
|
|
12'2'' x 10'11'' |
|
Basement |
Bedroom |
|
|
10'6'' x 10'11'' |
|
Basement |
Bedroom |
|
|
10'3'' x 11'7'' |
|
Basement |
Bedroom |
|
|
11'4'' x 11'8'' |
|
Basement |
4pc Bathroom |
|
|
Measurements not available |
|
Main Level |
Sunroom |
|
|
19'10'' x 23'8'' |
|
Main Level |
Pantry |
|
|
20'8'' x 13'2'' |
|
Main Level |
Living Room |
|
|
19'7'' x 12'4'' |
|
Main Level |
Laundry Room |
|
|
11'9'' x 11'8'' |
|
Main Level |
Kitchen |
|
|
23'11'' x 14'10'' |
|
Main Level |
Foyer |
|
|
10'6'' x 9'3'' |
|
Main Level |
Dining Room |
|
|
9'3'' x 12'4'' |
|
Main Level |
Bedroom |
|
|
11'4'' x 11'11'' |
|
Main Level |
Bedroom |
|
|
14'0'' x 11'0'' |
|
Main Level |
Primary Bedroom |
|
|
23'0'' x 14'2'' |
|
Main Level |
Full Bathroom |
|
|
Measurements not available |
|
Main Level |
Full Bathroom |
|
|
Measurements not available |
|
Main Level |
3pc Bathroom |
|
|
Measurements not available |
|
Main Level |
2pc Bathroom |
|
|
Measurements not available |
Utilities
|
Electricity
|
Available |
|
Telephone
|
Available |
https://www.realtor.ca/real-estate/26689292/18737-shaws-creek-road-caledon

