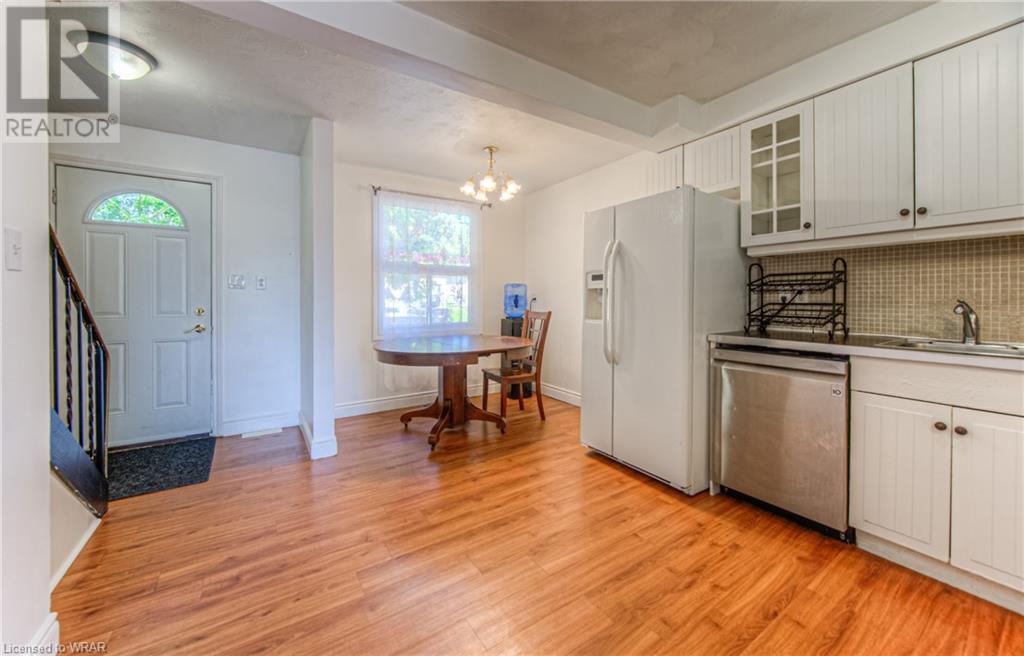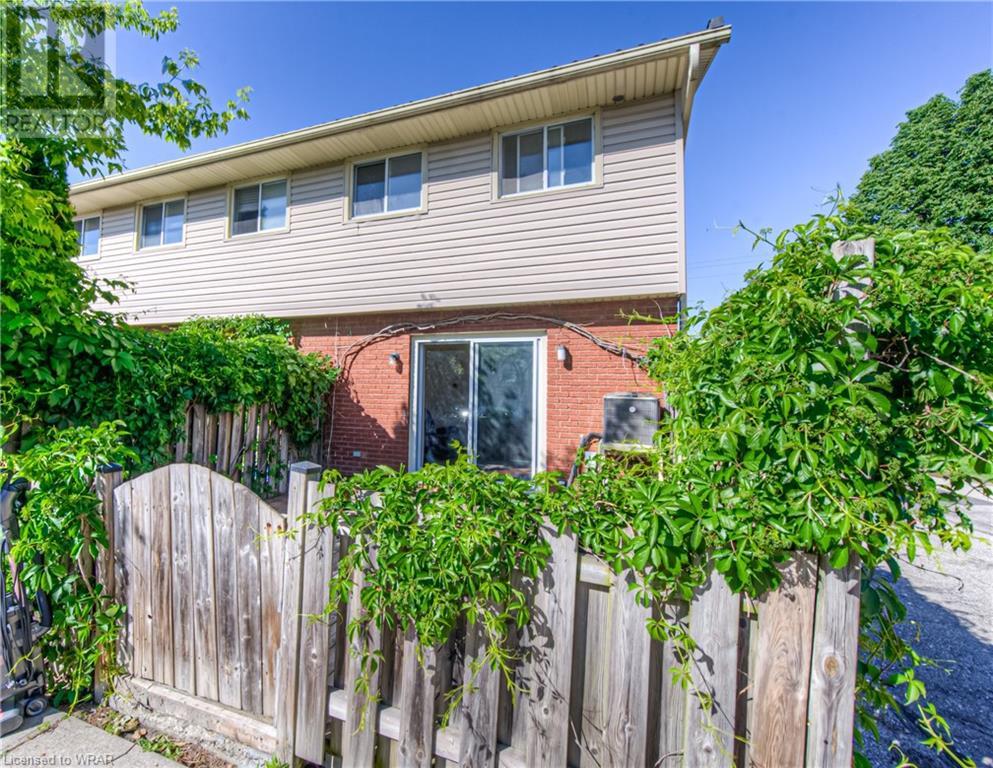189 Thaler Avenue Unit# 6 Kitchener, Ontario N2A 1R4
Like This Property?
3 Bedroom
2 Bathroom
1542.04 sqft
2 Level
Central Air Conditioning
Forced Air
$399,000Maintenance,
$340 Monthly
Maintenance,
$340 MonthlyWelcome to 189 Thaler Ave, Unit 6, Kitchener, ON. Located close to Fairview park mall, grocery stores, parks, schools and much more! This townhome offers 3 bedrooms 2 bathrooms, a spacious main level and partially finished basement. The kitchen is extremely modern, with white cabinetry and black hardware, as well as a tiled backsplash and double door refrigerator. The eat-in area sits next to a window space allowing for boasts of natural light to floor the space. The living room has a sliding door exit out to the backyard deck space to enjoy the warmer days of summer outside with family and friends! All 3 bedrooms and 4-piece bathroom can be found on the second level. The basement features plenty of storage space, a rec room, as well as the laundry space and a 3-piece bathroom. This townhome is ready for its new owners, book your private viewing today! (id:8999)
Property Details
| MLS® Number | 40606173 |
| Property Type | Single Family |
| Amenities Near By | Hospital, Park, Place Of Worship, Playground, Public Transit, Schools, Shopping |
| Community Features | School Bus |
| Equipment Type | Water Heater |
| Features | Country Residential |
| Parking Space Total | 2 |
| Rental Equipment Type | Water Heater |
Building
| Bathroom Total | 2 |
| Bedrooms Above Ground | 3 |
| Bedrooms Total | 3 |
| Appliances | Dishwasher, Dryer, Refrigerator, Stove, Washer |
| Architectural Style | 2 Level |
| Basement Development | Partially Finished |
| Basement Type | Full (partially Finished) |
| Constructed Date | 1968 |
| Construction Style Attachment | Attached |
| Cooling Type | Central Air Conditioning |
| Exterior Finish | Brick, Vinyl Siding |
| Heating Fuel | Natural Gas |
| Heating Type | Forced Air |
| Stories Total | 2 |
| Size Interior | 1542.04 Sqft |
| Type | Row / Townhouse |
| Utility Water | Municipal Water |
Land
| Access Type | Highway Access |
| Acreage | No |
| Land Amenities | Hospital, Park, Place Of Worship, Playground, Public Transit, Schools, Shopping |
| Sewer | Municipal Sewage System |
| Zoning Description | N/a |
Rooms
| Level | Type | Length | Width | Dimensions |
|---|---|---|---|---|
| Second Level | Primary Bedroom | 11'6'' x 11'8'' | ||
| Second Level | Bedroom | 8'1'' x 14'1'' | ||
| Second Level | Bedroom | 7'2'' x 10'8'' | ||
| Second Level | 4pc Bathroom | Measurements not available | ||
| Basement | Recreation Room | 14'6'' x 11'11'' | ||
| Basement | Laundry Room | 10'11'' x 11'8'' | ||
| Basement | 3pc Bathroom | Measurements not available | ||
| Main Level | Living Room | 14'8'' x 11'10'' | ||
| Main Level | Kitchen | 11'1'' x 9'11'' | ||
| Main Level | Dining Room | 7'9'' x 5'11'' |
https://www.realtor.ca/real-estate/27045376/189-thaler-avenue-unit-6-kitchener











































