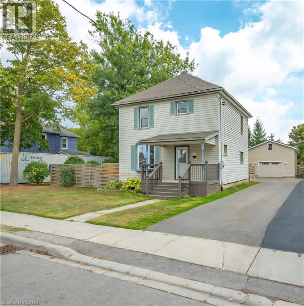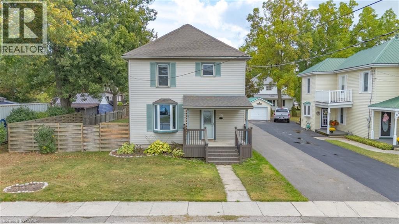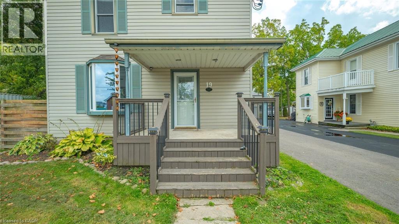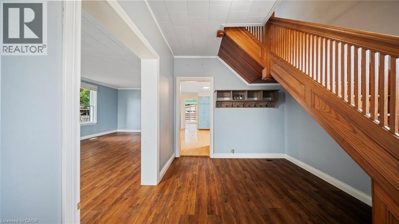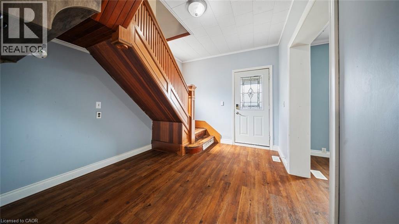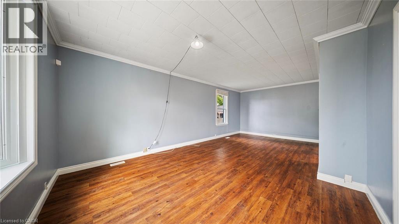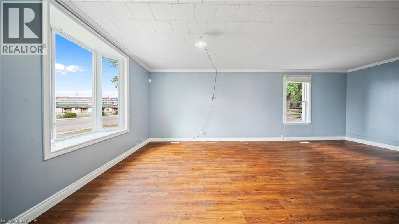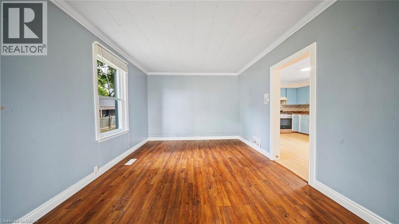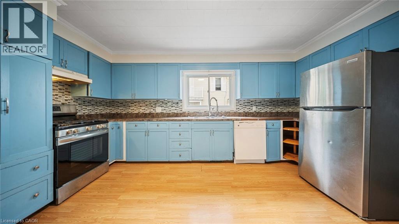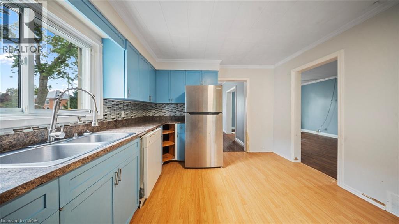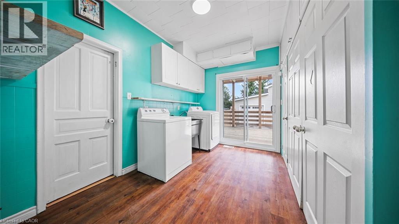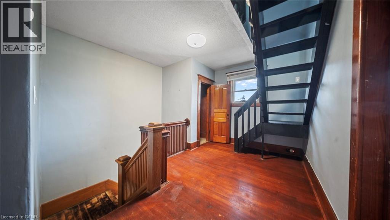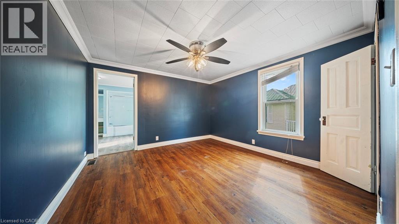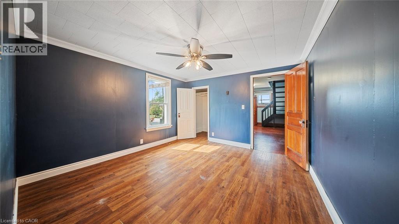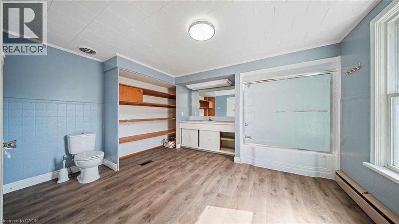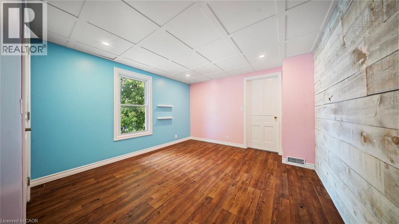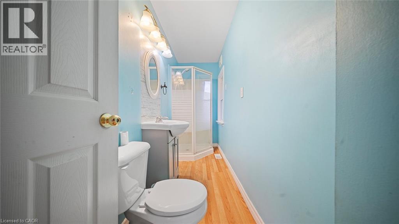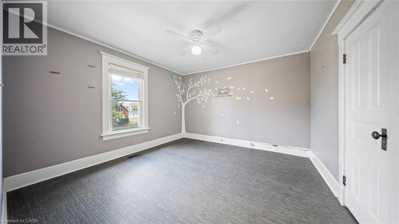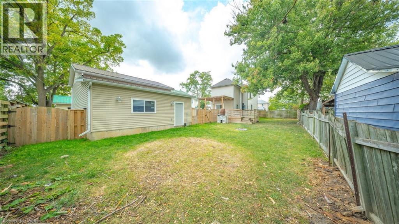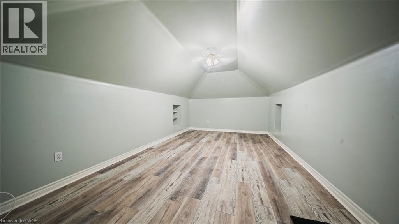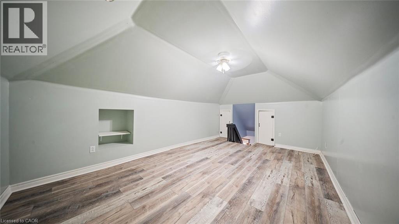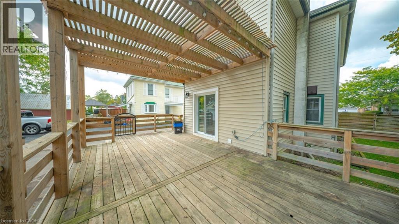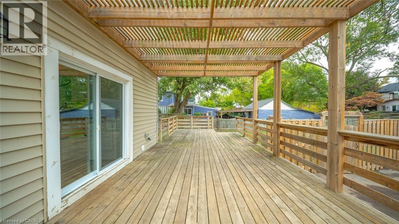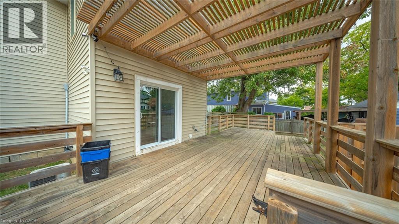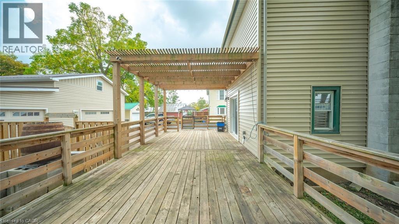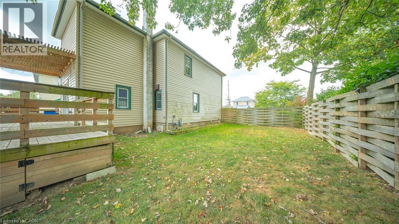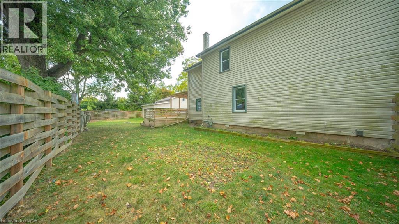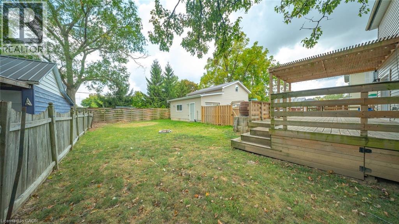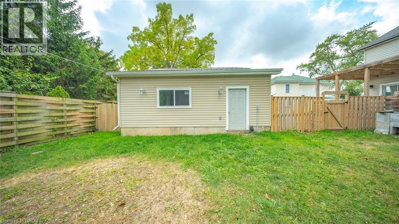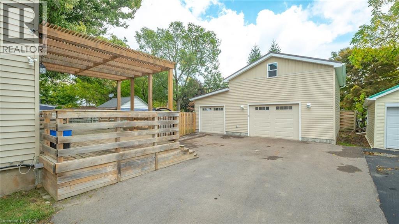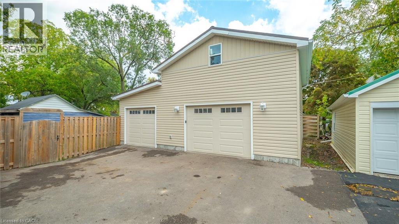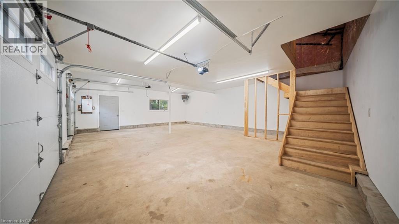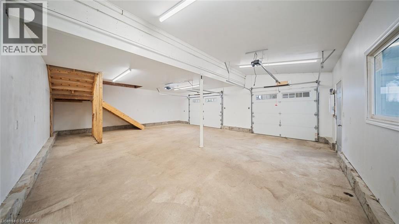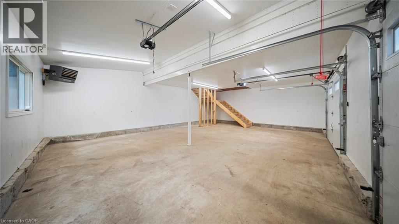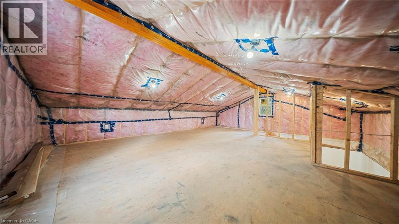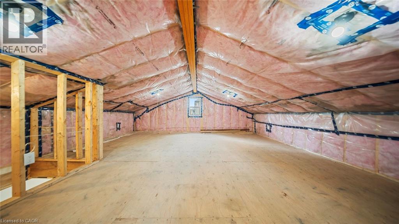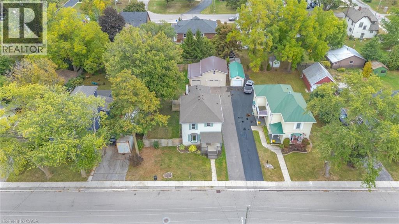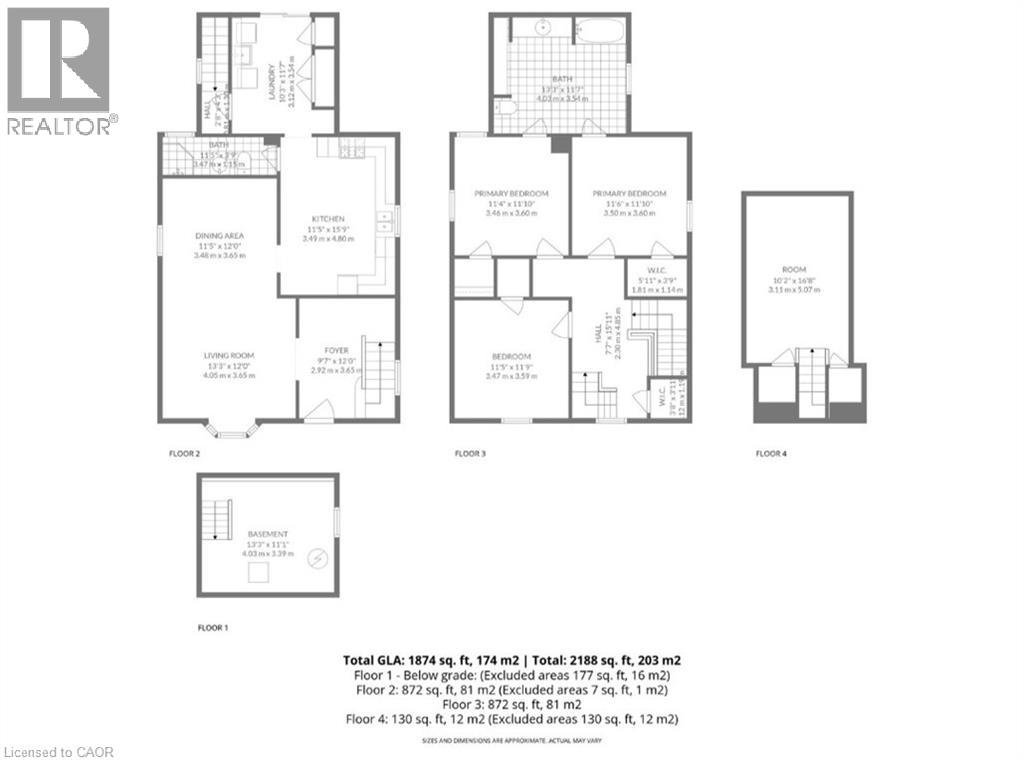3 Bedroom
2 Bathroom
1,874 ft2
Central Air Conditioning
Forced Air
$599,900
Nestled in a quiet, family-friendly neighbourhood and walking distance to all amenities, this stunning 2 ½ storey home is ready to impress! The main floor offers a spacious living and dining area that flows into a bright, open kitchen, along with a convenient 3-piece bathroom. A large main floor laundry room, complete with ample storage, provides direct access to your own private oasis. Whether you’re enjoying your morning coffee under the pergola-covered deck or hosting gatherings on the expansive lawn, there’s plenty of space for everyone—including room for the kids to run and play. The property also features a new heated, detached two-car garage with a workshop area 30 x 23 ft (690sqft) and a roughed-in loft 19 x 23 ft (437sqft) above, plus parking for up to seven vehicles in the extra-long driveway. Upstairs you’ll find three comfortable bedrooms, two of which are conveniently located off the oversized main bathroom that’s been updated with brand-new waterproof laminate flooring. The finished loft offers endless possibilities—perfect for a home office, gym, playroom, or creative space. Simply move in and start enjoying everything this home has to offer! (id:8999)
Property Details
|
MLS® Number
|
40771946 |
|
Property Type
|
Single Family |
|
Amenities Near By
|
Hospital, Park, Place Of Worship, Schools |
|
Community Features
|
Quiet Area, Community Centre |
|
Equipment Type
|
Water Heater |
|
Features
|
Paved Driveway, Shared Driveway, Automatic Garage Door Opener |
|
Parking Space Total
|
9 |
|
Rental Equipment Type
|
Water Heater |
|
Structure
|
Shed |
Building
|
Bathroom Total
|
2 |
|
Bedrooms Above Ground
|
3 |
|
Bedrooms Total
|
3 |
|
Appliances
|
Dishwasher, Dryer, Refrigerator, Stove, Water Meter, Washer, Window Coverings |
|
Basement Development
|
Unfinished |
|
Basement Type
|
Crawl Space (unfinished) |
|
Construction Style Attachment
|
Detached |
|
Cooling Type
|
Central Air Conditioning |
|
Exterior Finish
|
Vinyl Siding |
|
Foundation Type
|
Poured Concrete |
|
Heating Fuel
|
Natural Gas |
|
Heating Type
|
Forced Air |
|
Stories Total
|
3 |
|
Size Interior
|
1,874 Ft2 |
|
Type
|
House |
|
Utility Water
|
Municipal Water |
Parking
Land
|
Acreage
|
No |
|
Land Amenities
|
Hospital, Park, Place Of Worship, Schools |
|
Sewer
|
Municipal Sewage System |
|
Size Depth
|
123 Ft |
|
Size Frontage
|
62 Ft |
|
Size Total Text
|
Under 1/2 Acre |
|
Zoning Description
|
R3 |
Rooms
| Level |
Type |
Length |
Width |
Dimensions |
|
Second Level |
Bedroom |
|
|
11'8'' x 11'3'' |
|
Second Level |
4pc Bathroom |
|
|
13'2'' x 11'4'' |
|
Second Level |
Bedroom |
|
|
11'4'' x 11'9'' |
|
Second Level |
Primary Bedroom |
|
|
11'8'' x 11'5'' |
|
Third Level |
Office |
|
|
16'10'' x 10'8'' |
|
Main Level |
3pc Bathroom |
|
|
11'3'' x 3'9'' |
|
Main Level |
Laundry Room |
|
|
11'7'' x 7'9'' |
|
Main Level |
Kitchen |
|
|
11'4'' x 15'7'' |
|
Main Level |
Family Room |
|
|
12'2'' x 11'4'' |
|
Main Level |
Dining Room |
|
|
13'0'' x 11'4'' |
https://www.realtor.ca/real-estate/28910366/19-alma-street-s-hagersville

