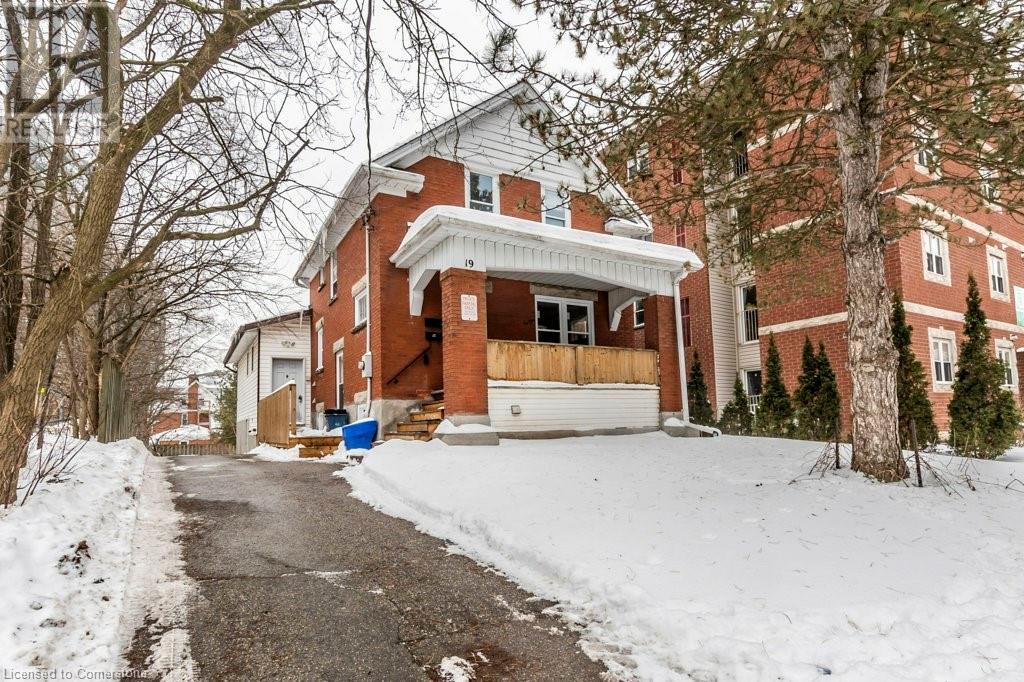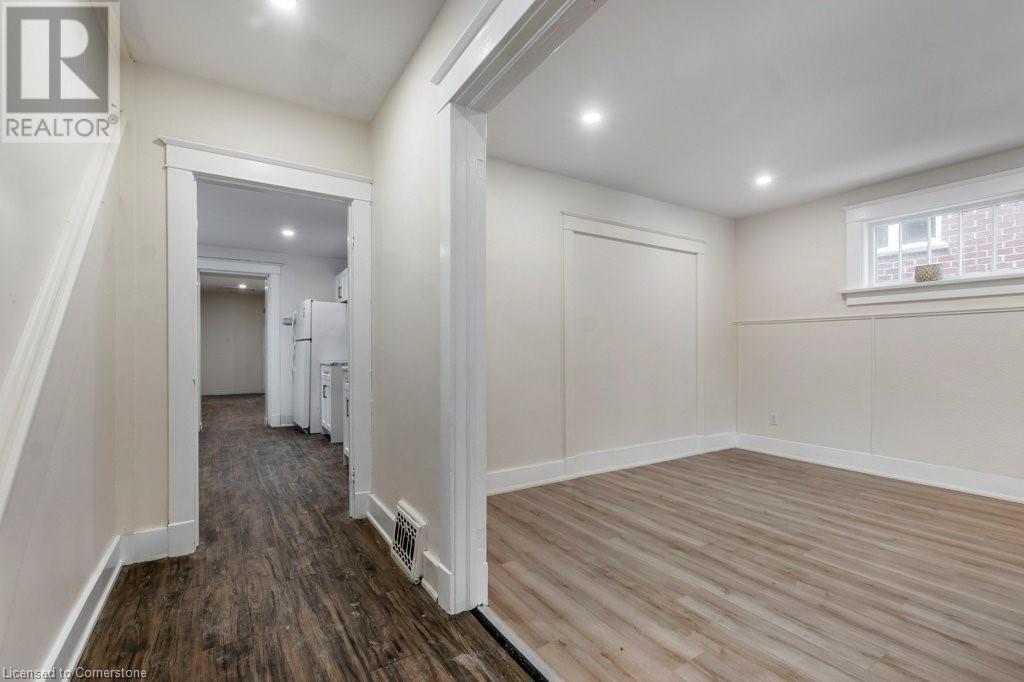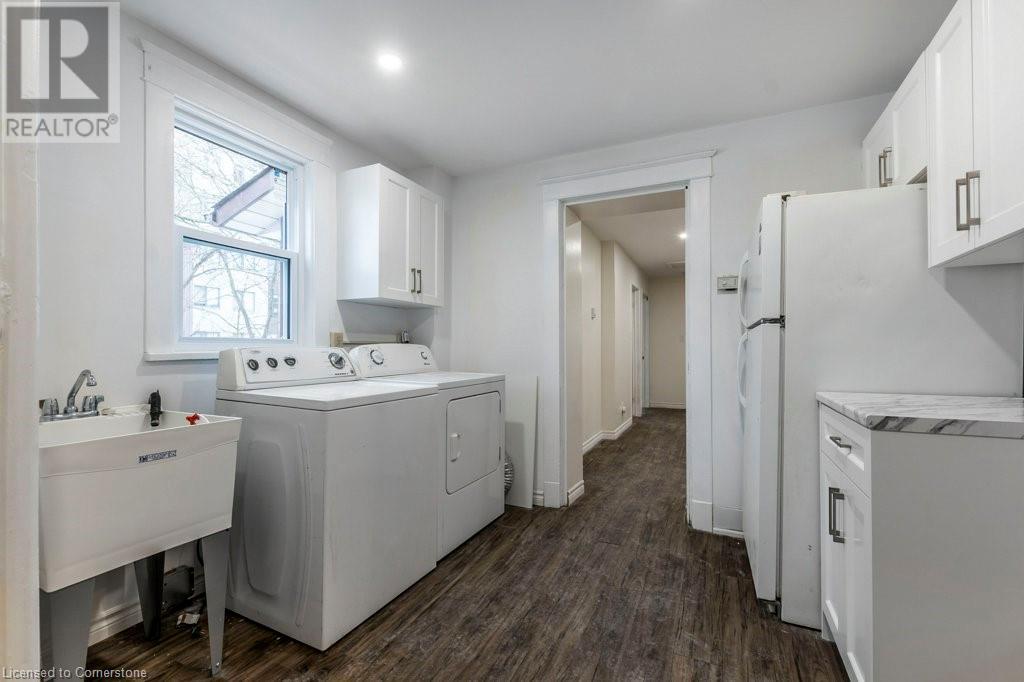19 Bricker Avenue Waterloo, Ontario N2L 3B3
Like This Property?
10 Bedroom
3 Bathroom
1,540 ft2
2 Level
None
Forced Air
$1,275,000
Directly across from Wilfrid Laurier University. 10 bedroom duplex original house with a large addition at the rear with a 6 bedroom unit on the consisting of the main floor and second floor and a separate 4 bedroom unit in the lower level. Renovations just completed on the 6 bedroom unit with 2 new bathrooms, fully renovated kitchen with new cupboards, kitchen island, pantry for extra storage. All new flooring throughout, freshly painted, insuite laundry. 4 bedroom unit will have the same finishings as the upper unit, new flooring, new kitchen, updated bathroom, pot lights in the ceiling. Parking for 6. Very large lot, potential for another addition with 2 more units. Surrounded predominately by residences owned by the University. LESS THAN A 15 SECOND WALK TO SCHOOL. (id:8999)
Property Details
| MLS® Number | 40697981 |
| Property Type | Single Family |
| Amenities Near By | Schools |
| Equipment Type | Water Heater |
| Parking Space Total | 6 |
| Rental Equipment Type | Water Heater |
Building
| Bathroom Total | 3 |
| Bedrooms Above Ground | 6 |
| Bedrooms Below Ground | 4 |
| Bedrooms Total | 10 |
| Architectural Style | 2 Level |
| Basement Development | Finished |
| Basement Type | Full (finished) |
| Construction Style Attachment | Detached |
| Cooling Type | None |
| Exterior Finish | Aluminum Siding, Brick |
| Foundation Type | Poured Concrete |
| Half Bath Total | 1 |
| Heating Fuel | Electric, Natural Gas |
| Heating Type | Forced Air |
| Stories Total | 2 |
| Size Interior | 1,540 Ft2 |
| Type | House |
| Utility Water | Municipal Water |
Land
| Acreage | No |
| Land Amenities | Schools |
| Sewer | Municipal Sewage System |
| Size Depth | 171 Ft |
| Size Frontage | 38 Ft |
| Size Total Text | Under 1/2 Acre |
| Zoning Description | Rmu-20 |
Rooms
| Level | Type | Length | Width | Dimensions |
|---|---|---|---|---|
| Second Level | Bedroom | 9'10'' x 11'1'' | ||
| Second Level | Bedroom | 10'1'' x 9'8'' | ||
| Second Level | Bedroom | 9'11'' x 11'2'' | ||
| Second Level | 3pc Bathroom | Measurements not available | ||
| Basement | Bedroom | 9'10'' x 11'0'' | ||
| Basement | Living Room | 11'7'' x 10'4'' | ||
| Basement | Utility Room | 10'2'' x 3'11'' | ||
| Basement | Storage | 7'1'' x 8'5'' | ||
| Basement | Bedroom | 11'3'' x 12'4'' | ||
| Basement | Bedroom | 7'10'' x 13'8'' | ||
| Basement | Bedroom | 9'10'' x 11'1'' | ||
| Basement | 2pc Bathroom | Measurements not available | ||
| Main Level | Living Room | 12'8'' x 11'3'' | ||
| Main Level | Laundry Room | 9'11'' x 12'6'' | ||
| Main Level | Kitchen | 12'11'' x 17'7'' | ||
| Main Level | Foyer | 4'0'' x 11'3'' | ||
| Main Level | Bedroom | 10'2'' x 12'7'' | ||
| Main Level | Bedroom | 10'2'' x 11'7'' | ||
| Main Level | Bedroom | 10'3'' x 11'7'' | ||
| Main Level | 3pc Bathroom | Measurements not available |
https://www.realtor.ca/real-estate/27902565/19-bricker-avenue-waterloo




































