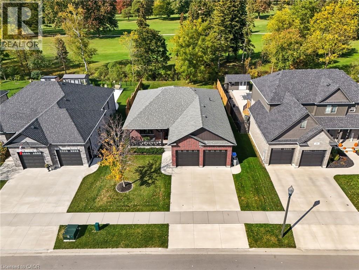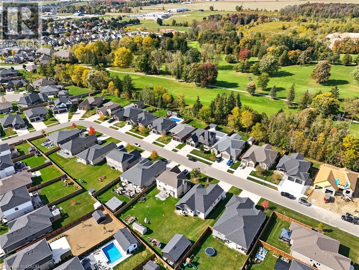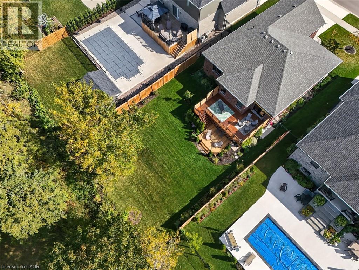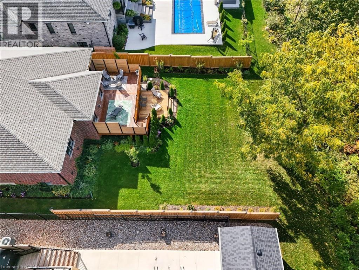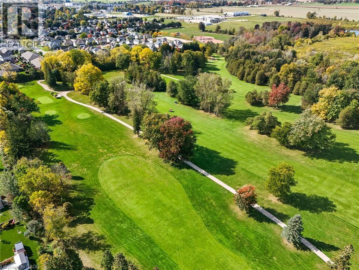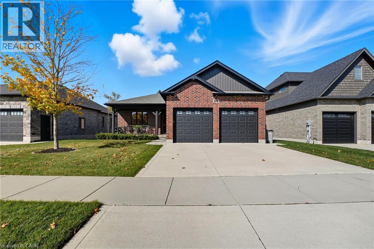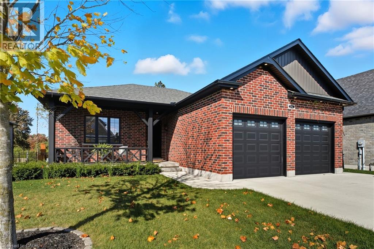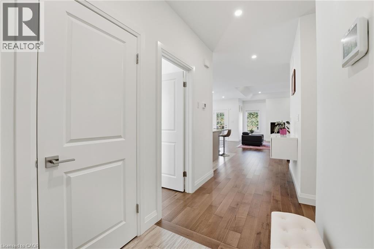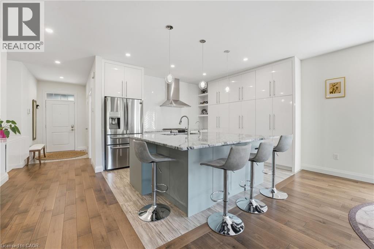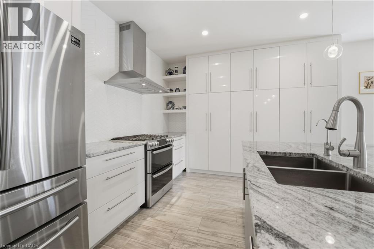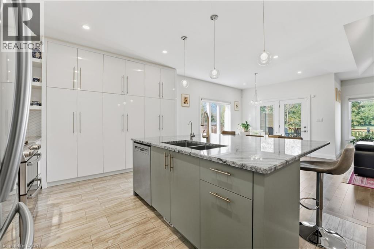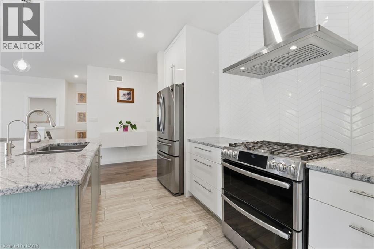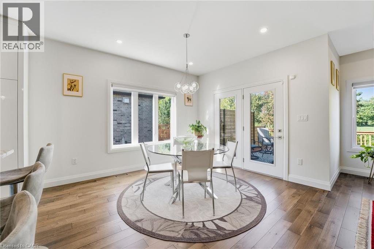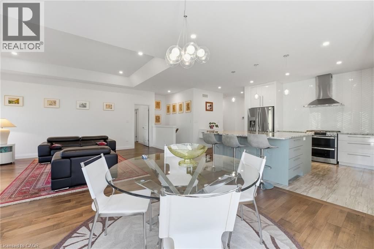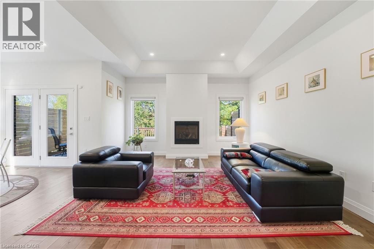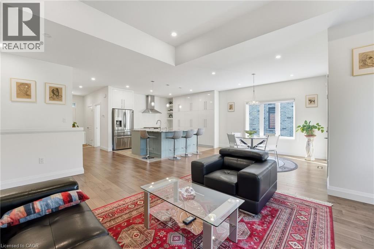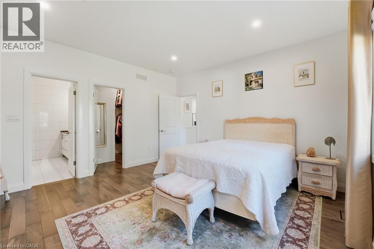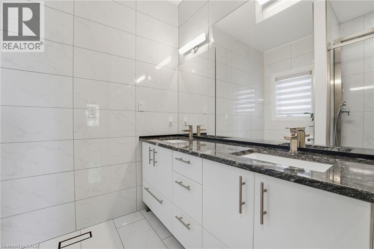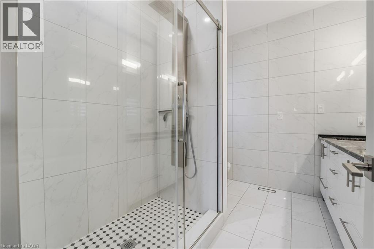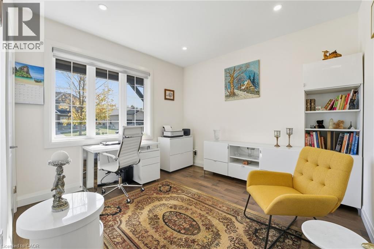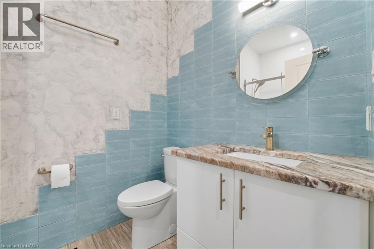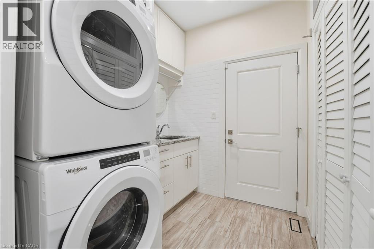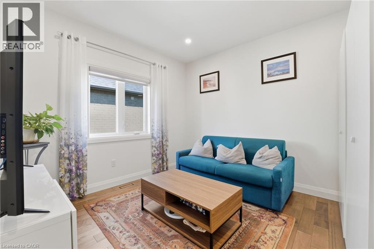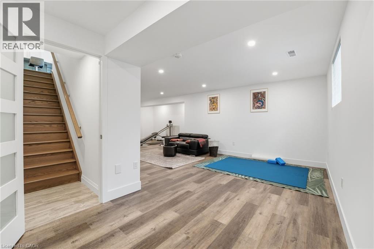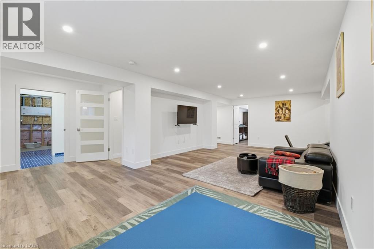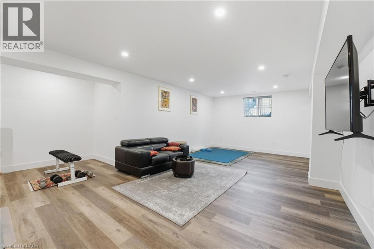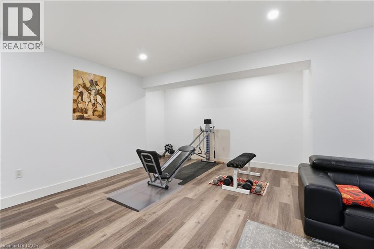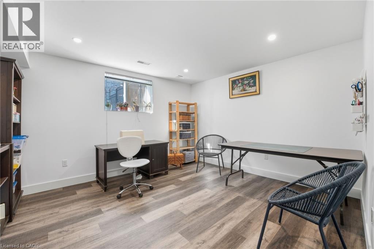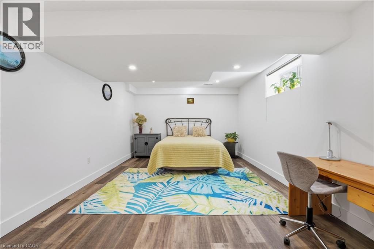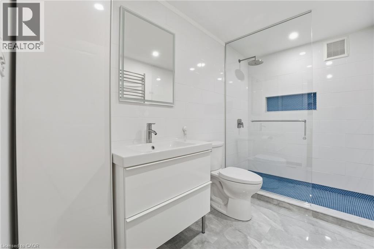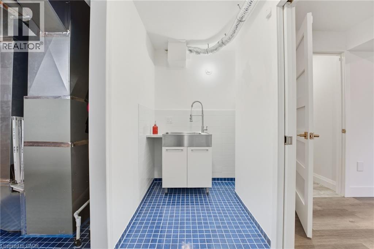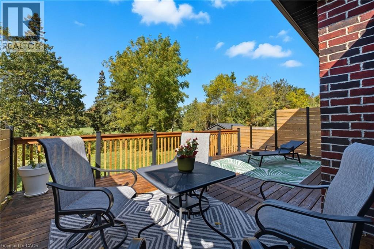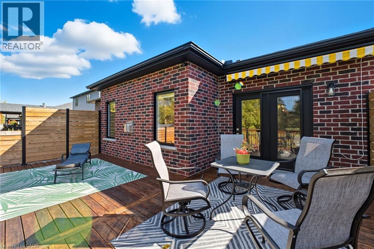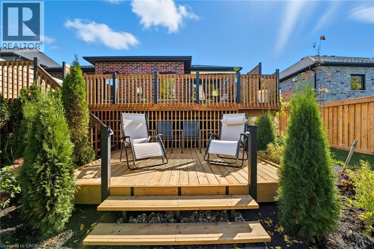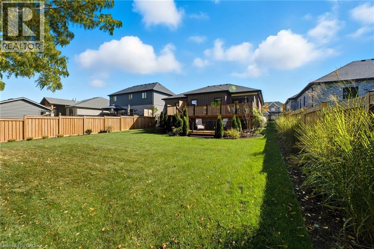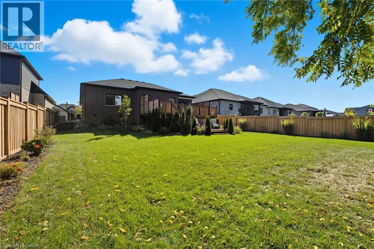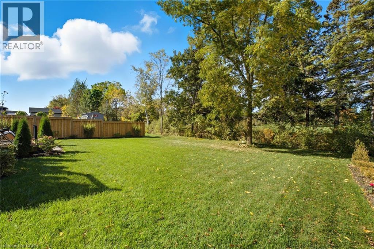5 Bedroom
3 Bathroom
2,601 ft2
Bungalow
Fireplace
Central Air Conditioning
Forced Air
$925,000
Welcome to 19 Gilmer Crescent, Listowel – Backing Onto the Golf Course! This beautifully maintained home, built in 2019, offers the perfect blend of modern design and everyday comfort — all while enjoying scenic views of the golf course from your own backyard. Step out onto the stunning two-tier deck, complete with an awning, ideal for entertaining or relaxing in style. Inside, you'll find a bright and spacious main level featuring hardwood flooring, a tray ceiling in the living room, and a cozy gas fireplace. The modern kitchen is a showstopper with flat panel cabinets offering ample storage, granite countertops, a stylish backsplash, and an oversized island with seating for four. The primary bedroom includes a large walk-in closet and a spa-like ensuite bathroom with double sinks, abundant storage, floor-to-ceiling tile, and a walk-in shower. Main-floor laundry adds convenience to daily living. The fully finished basement offers even more living space, with a generous rec room, two additional bedrooms, a full bathroom, and oversized windows that let in plenty of natural light. Throughout the home, bright neutral walls and pot lights enhance the modern, airy feel. Complete with a charming front porch and a double car garage, this home is ready to welcome its next owners. Don’t miss your chance to live in one of Listowel’s most desirable locations! (id:8999)
Open House
This property has open houses!
Starts at:
11:00 am
Ends at:
1:00 pm
Property Details
|
MLS® Number
|
40778115 |
|
Property Type
|
Single Family |
|
Amenities Near By
|
Golf Nearby, Playground |
|
Community Features
|
Quiet Area |
|
Equipment Type
|
Water Heater |
|
Features
|
Sump Pump, Automatic Garage Door Opener |
|
Parking Space Total
|
4 |
|
Rental Equipment Type
|
Water Heater |
|
Structure
|
Porch |
Building
|
Bathroom Total
|
3 |
|
Bedrooms Above Ground
|
3 |
|
Bedrooms Below Ground
|
2 |
|
Bedrooms Total
|
5 |
|
Appliances
|
Central Vacuum, Dishwasher, Dryer, Refrigerator, Stove, Washer |
|
Architectural Style
|
Bungalow |
|
Basement Development
|
Finished |
|
Basement Type
|
Full (finished) |
|
Constructed Date
|
2019 |
|
Construction Style Attachment
|
Detached |
|
Cooling Type
|
Central Air Conditioning |
|
Exterior Finish
|
Brick |
|
Fireplace Present
|
Yes |
|
Fireplace Total
|
1 |
|
Foundation Type
|
Poured Concrete |
|
Heating Fuel
|
Natural Gas |
|
Heating Type
|
Forced Air |
|
Stories Total
|
1 |
|
Size Interior
|
2,601 Ft2 |
|
Type
|
House |
|
Utility Water
|
Municipal Water |
Parking
Land
|
Acreage
|
No |
|
Fence Type
|
Partially Fenced |
|
Land Amenities
|
Golf Nearby, Playground |
|
Sewer
|
Municipal Sewage System |
|
Size Depth
|
136 Ft |
|
Size Frontage
|
60 Ft |
|
Size Total Text
|
Under 1/2 Acre |
|
Zoning Description
|
R1 |
Rooms
| Level |
Type |
Length |
Width |
Dimensions |
|
Basement |
Utility Room |
|
|
16'4'' x 10'0'' |
|
Basement |
Storage |
|
|
10'4'' x 10'0'' |
|
Basement |
Recreation Room |
|
|
29'1'' x 23'7'' |
|
Basement |
Bedroom |
|
|
12'1'' x 13'5'' |
|
Basement |
Laundry Room |
|
|
10'7'' x 5'9'' |
|
Basement |
Bedroom |
|
|
12'1'' x 19'4'' |
|
Basement |
3pc Bathroom |
|
|
10'6'' x 5'9'' |
|
Main Level |
Primary Bedroom |
|
|
15'3'' x 13'10'' |
|
Main Level |
Living Room |
|
|
14'5'' x 18'10'' |
|
Main Level |
Laundry Room |
|
|
6'11'' x 7'3'' |
|
Main Level |
Kitchen |
|
|
13'8'' x 11'7'' |
|
Main Level |
Dining Room |
|
|
10'9'' x 13'3'' |
|
Main Level |
Bedroom |
|
|
13'3'' x 11'4'' |
|
Main Level |
Bedroom |
|
|
14'6'' x 11'1'' |
|
Main Level |
Full Bathroom |
|
|
8'0'' x 9'3'' |
|
Main Level |
4pc Bathroom |
|
|
7'11'' x 5'10'' |
https://www.realtor.ca/real-estate/28984602/19-gilmer-crescent-listowel

