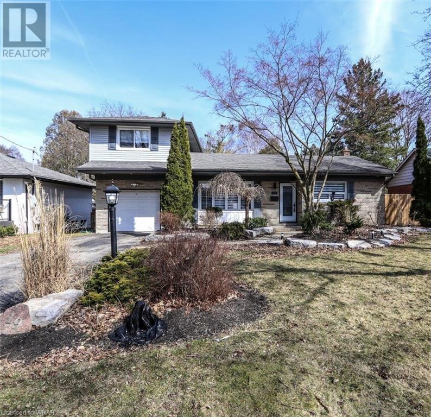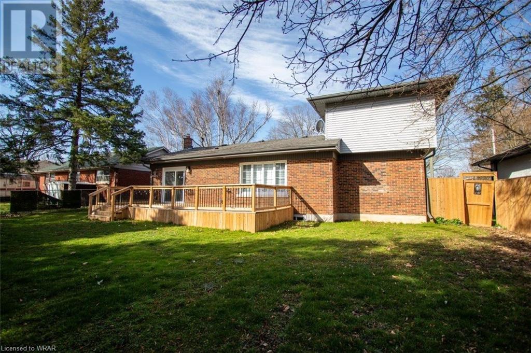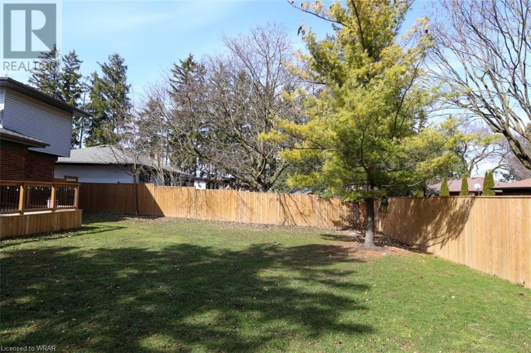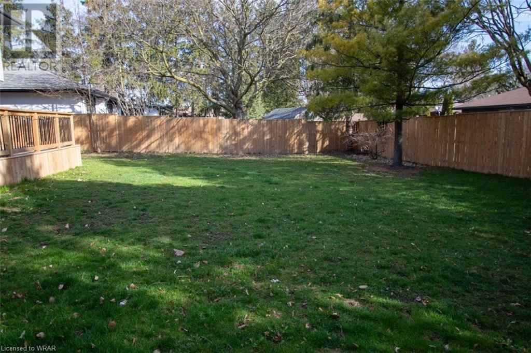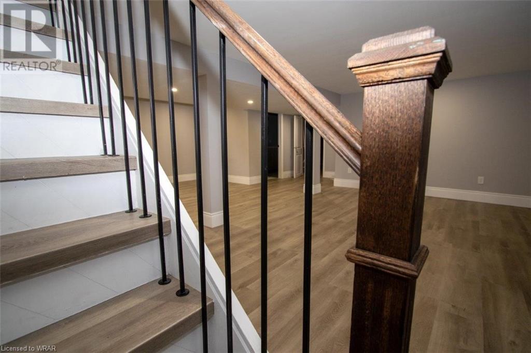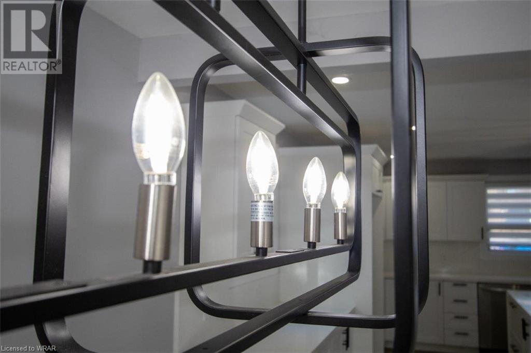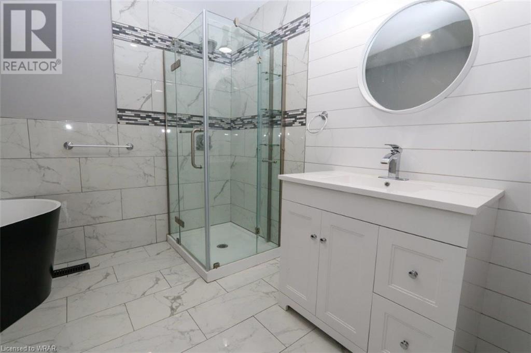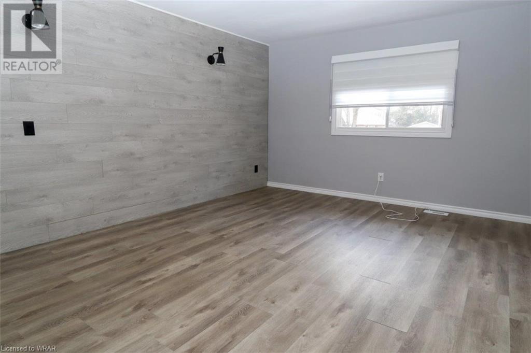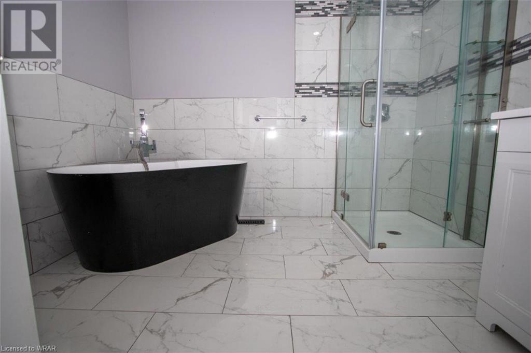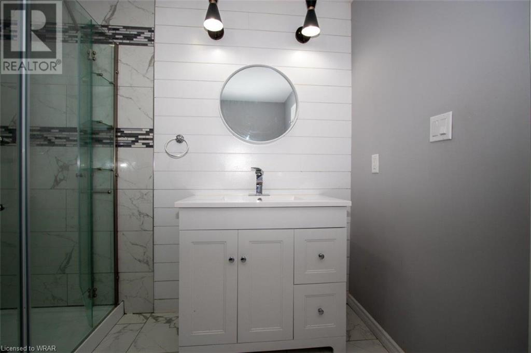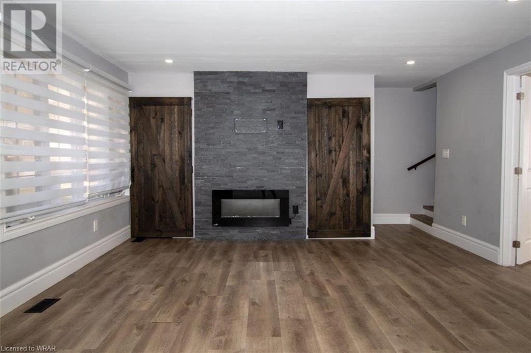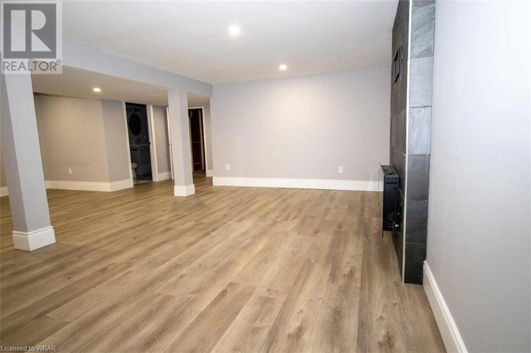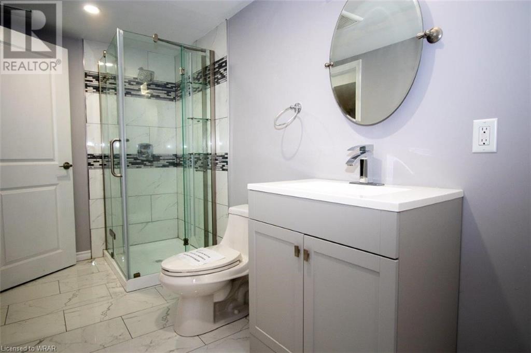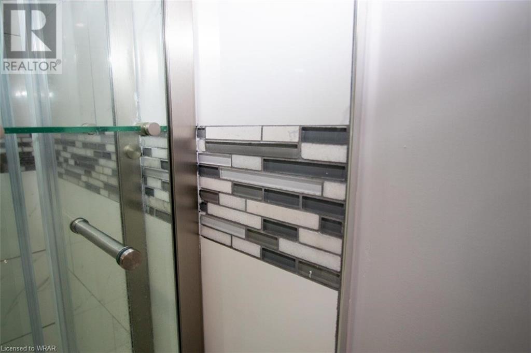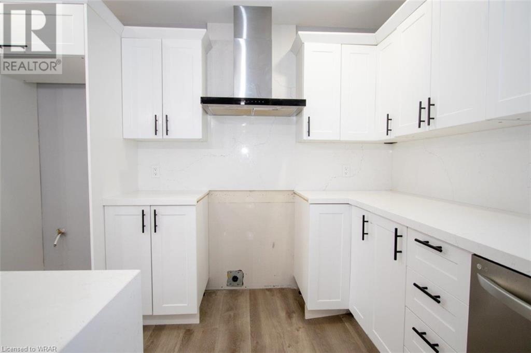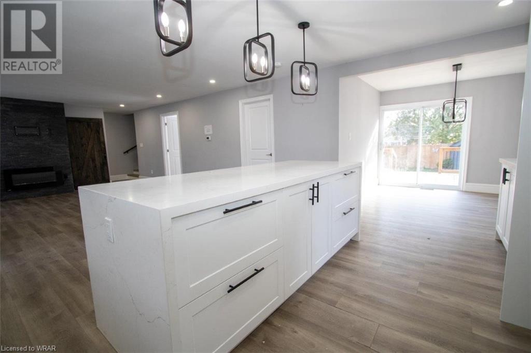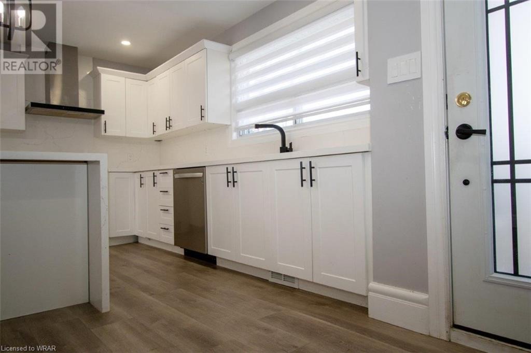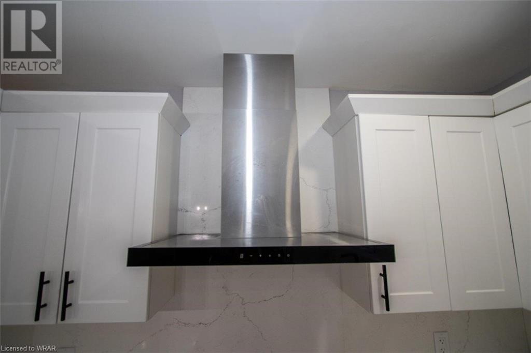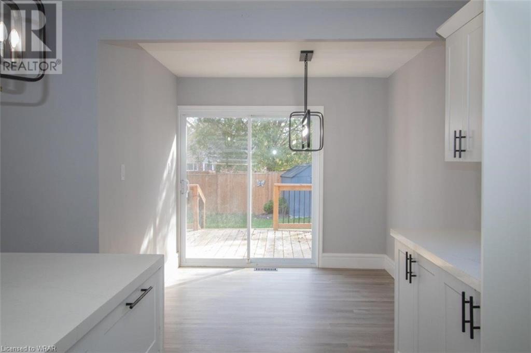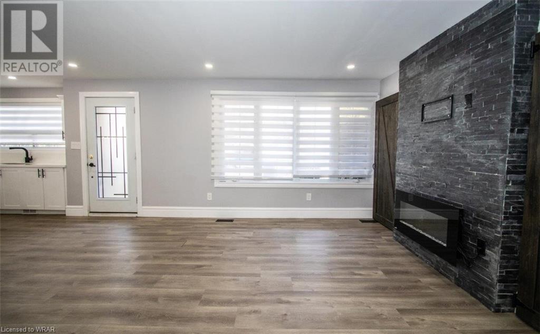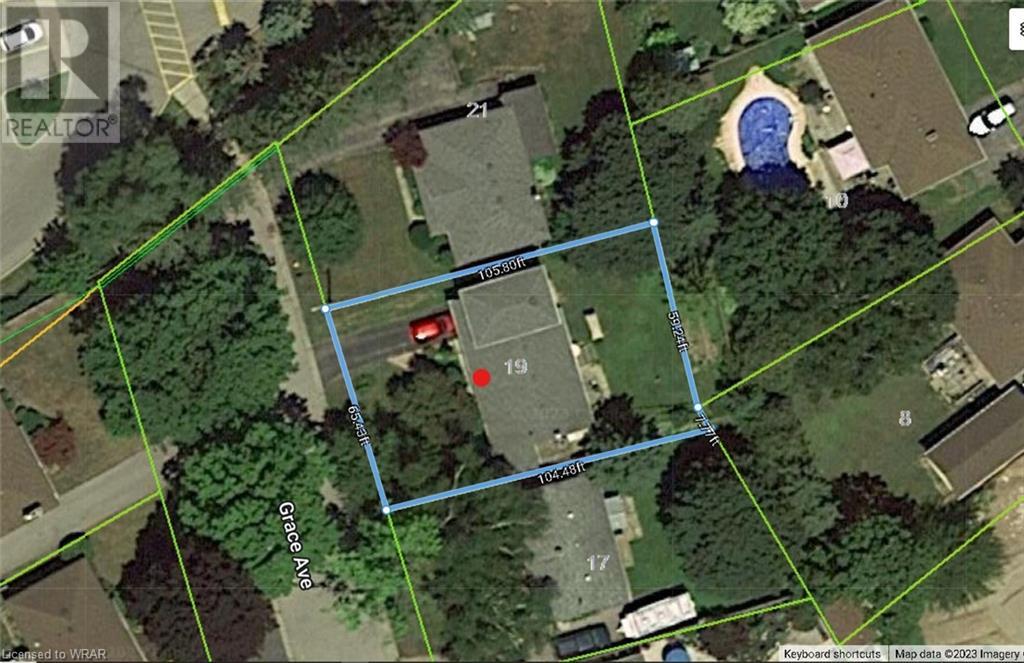3 Bedroom
3 Bathroom
1925
2 Level
Central Air Conditioning
Forced Air
Landscaped
$734,900
Step right into 19 Grace Ave; a unique brick bungalow with an extra room addition this delightful 3 bedroom, 3 washroom home sits in the heart of the most sought after Greenbrier neighbourhood. Illuminated by ample natural light through large windows with an open concept main floor that is perfect for entertaining. An over the top dream kitchen with quartz counters and backsplash, a massive island, off the great room that is complemented with a stone accent wall and fireplace. All this opening onto a large entertainment sized deck overlooking the serene private backyard. The basement is completely finished with a rec room, bedroom, bathroom and more. This exclusive closed end street offers convenient access to shopping, entertainment, schools, parks and highways. Truly a must see! Book your private showing today! (id:8999)
Property Details
|
MLS® Number
|
40568176 |
|
Property Type
|
Single Family |
|
Amenities Near By
|
Park, Place Of Worship, Public Transit, Schools, Shopping |
|
Community Features
|
Quiet Area |
|
Equipment Type
|
Water Heater |
|
Features
|
Cul-de-sac, Paved Driveway |
|
Parking Space Total
|
3 |
|
Rental Equipment Type
|
Water Heater |
Building
|
Bathroom Total
|
3 |
|
Bedrooms Above Ground
|
2 |
|
Bedrooms Below Ground
|
1 |
|
Bedrooms Total
|
3 |
|
Architectural Style
|
2 Level |
|
Basement Development
|
Finished |
|
Basement Type
|
Full (finished) |
|
Constructed Date
|
1957 |
|
Construction Style Attachment
|
Detached |
|
Cooling Type
|
Central Air Conditioning |
|
Exterior Finish
|
Brick, Vinyl Siding |
|
Foundation Type
|
Block |
|
Half Bath Total
|
1 |
|
Heating Fuel
|
Natural Gas |
|
Heating Type
|
Forced Air |
|
Stories Total
|
2 |
|
Size Interior
|
1925 |
|
Type
|
House |
|
Utility Water
|
Municipal Water |
Parking
Land
|
Access Type
|
Road Access, Highway Access, Highway Nearby |
|
Acreage
|
No |
|
Land Amenities
|
Park, Place Of Worship, Public Transit, Schools, Shopping |
|
Landscape Features
|
Landscaped |
|
Sewer
|
Municipal Sewage System |
|
Size Depth
|
106 Ft |
|
Size Frontage
|
65 Ft |
|
Size Total Text
|
Under 1/2 Acre |
|
Zoning Description
|
R1a |
Rooms
| Level |
Type |
Length |
Width |
Dimensions |
|
Second Level |
Primary Bedroom |
|
|
16'0'' x 13'0'' |
|
Basement |
Laundry Room |
|
|
Measurements not available |
|
Basement |
Bedroom |
|
|
13'4'' x 13'4'' |
|
Basement |
3pc Bathroom |
|
|
Measurements not available |
|
Basement |
Recreation Room |
|
|
23'9'' x 20'9'' |
|
Main Level |
2pc Bathroom |
|
|
Measurements not available |
|
Main Level |
Bedroom |
|
|
10'9'' x 8'9'' |
|
Main Level |
Great Room |
|
|
18'0'' x 14'10'' |
|
Main Level |
4pc Bathroom |
|
|
Measurements not available |
|
Main Level |
Dining Room |
|
|
9'4'' x 8'5'' |
|
Main Level |
Kitchen |
|
|
14'10'' x 11'2'' |
https://www.realtor.ca/real-estate/26725257/19-grace-avenue-brantford

