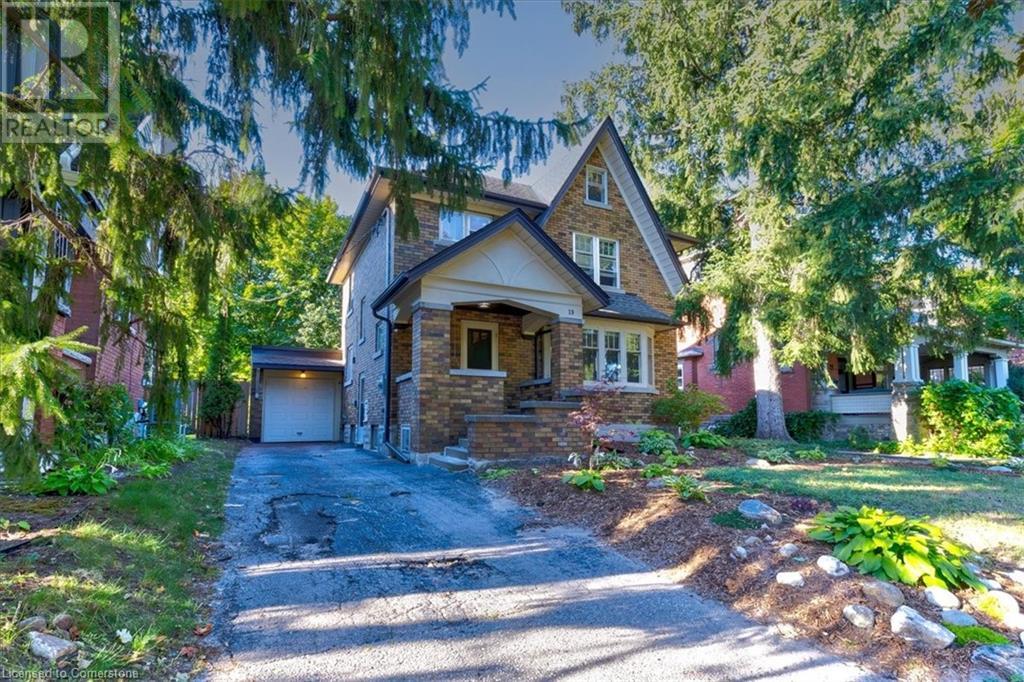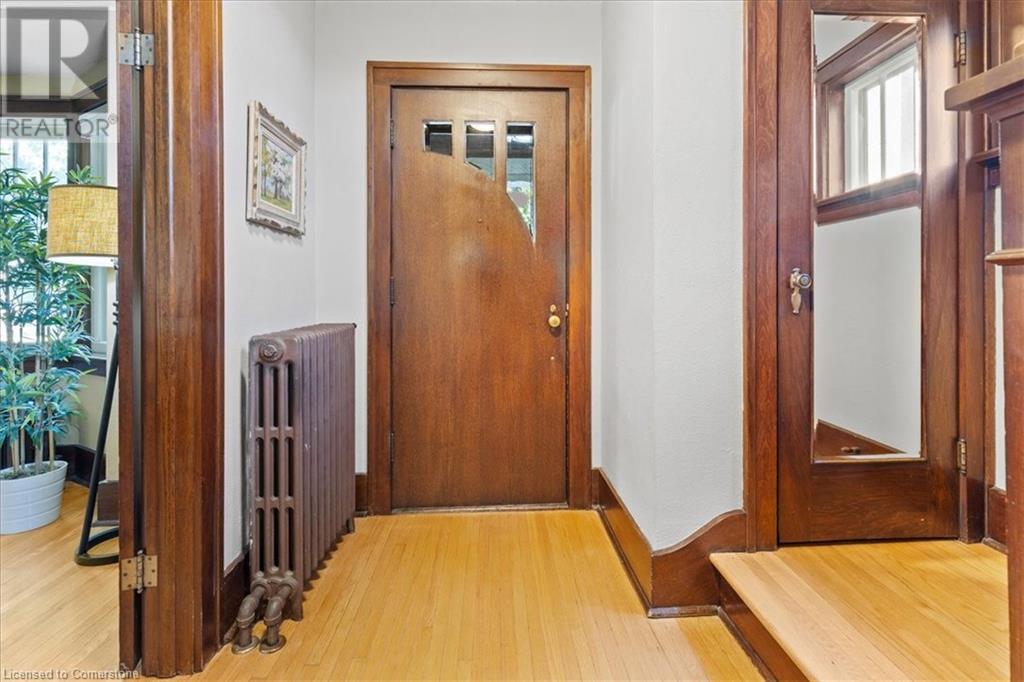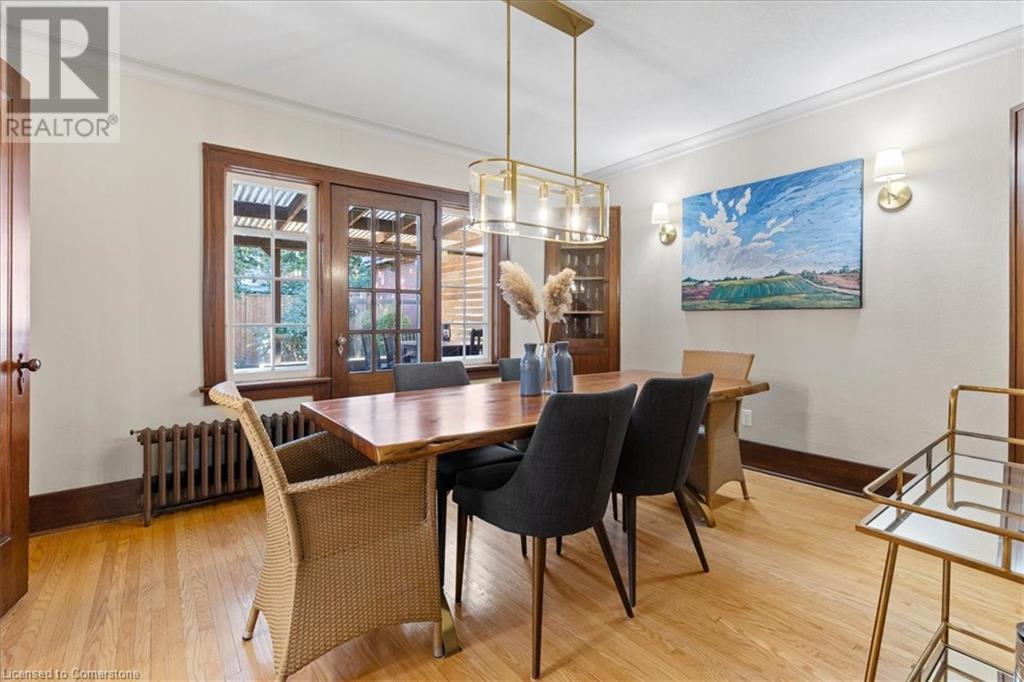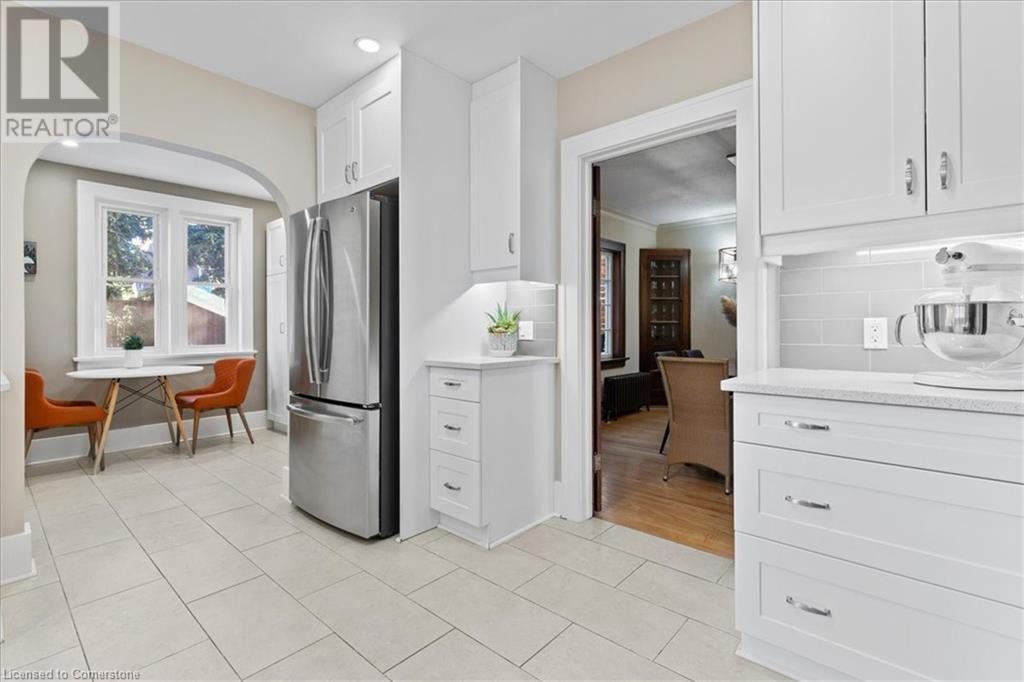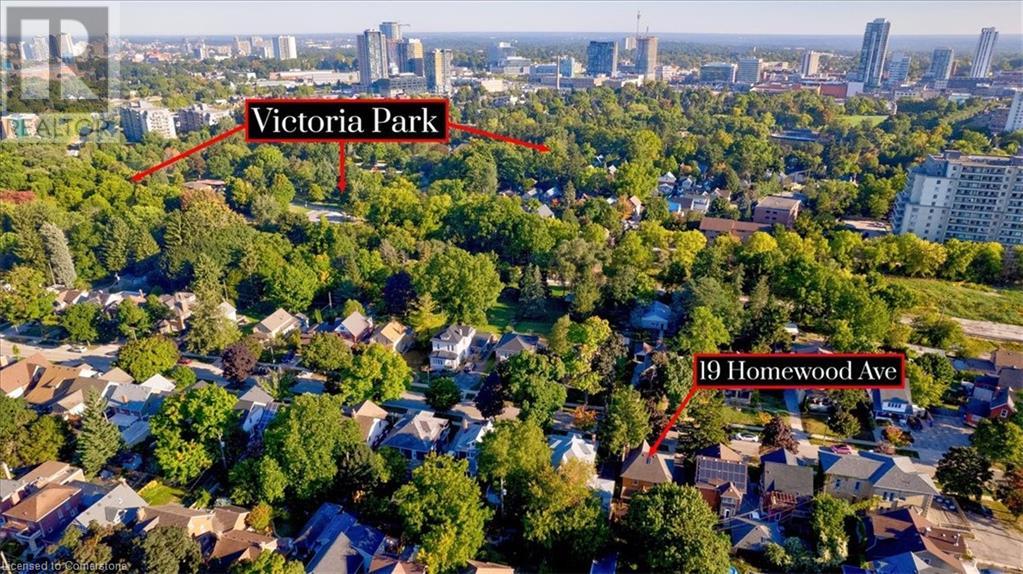3 Bedroom
2 Bathroom
2037 sqft
2 Level
Fireplace
Ductless
Radiant Heat
$919,000
Welcome to this charming 3-bedroom, 2-bathroom Shnarr-built home, perfectly located near Victoria Park in a highly desirable neighborhood. This home masterfully blends modern updates with old-world character, showcasing beautiful original trim, stained glass windows, and vintage skeleton key locks throughout. Significant updates completed in 2016 include a new roof, wiring, electrical panel, and updated gas lines for the boiler and outdoor BBQ hookup. The newly renovated kitchen is a chef’s dream, featuring heated floors, stainless steel appliances, and a gas stove, while the tastefully updated bathroom includes a deep soaker tub and heated floors for a touch of luxury. The spacious, finished 3rd-floor loft with a skylight offers a bright and versatile space that could serve as an additional bedroom or office. The basement, renovated in 2023, features 9-ft ceilings, a new boiler system, heated floors, and a rough-in for a kitchenette and 3-piece bath, making it perfect for an in-law suite. Additional highlights include a spacious one-car garage, ductless AC, and R5 zoning. Situated in a wonderful, family-oriented neighborhood, this home is just minutes from the Iron Horse Trail and Victoria Park. With its perfect blend of classic charm and modern convenience, this home is truly a rare find. (id:8999)
Property Details
|
MLS® Number
|
40651226 |
|
Property Type
|
Single Family |
|
AmenitiesNearBy
|
Hospital, Park, Public Transit, Schools |
|
CommunityFeatures
|
Community Centre |
|
Features
|
Conservation/green Belt, Paved Driveway, Sump Pump |
|
ParkingSpaceTotal
|
4 |
|
Structure
|
Porch |
Building
|
BathroomTotal
|
2 |
|
BedroomsAboveGround
|
3 |
|
BedroomsTotal
|
3 |
|
Appliances
|
Dishwasher, Refrigerator, Microwave Built-in, Gas Stove(s), Hood Fan |
|
ArchitecturalStyle
|
2 Level |
|
BasementDevelopment
|
Unfinished |
|
BasementType
|
Full (unfinished) |
|
ConstructedDate
|
1935 |
|
ConstructionStyleAttachment
|
Detached |
|
CoolingType
|
Ductless |
|
ExteriorFinish
|
Brick |
|
FireplaceFuel
|
Wood |
|
FireplacePresent
|
Yes |
|
FireplaceTotal
|
1 |
|
FireplaceType
|
Other - See Remarks |
|
FoundationType
|
Poured Concrete |
|
HalfBathTotal
|
1 |
|
HeatingFuel
|
Natural Gas |
|
HeatingType
|
Radiant Heat |
|
StoriesTotal
|
2 |
|
SizeInterior
|
2037 Sqft |
|
Type
|
House |
|
UtilityWater
|
Municipal Water |
Parking
Land
|
Acreage
|
No |
|
LandAmenities
|
Hospital, Park, Public Transit, Schools |
|
Sewer
|
Municipal Sewage System |
|
SizeDepth
|
101 Ft |
|
SizeFrontage
|
40 Ft |
|
SizeTotalText
|
Under 1/2 Acre |
|
ZoningDescription
|
R5 |
Rooms
| Level |
Type |
Length |
Width |
Dimensions |
|
Second Level |
4pc Bathroom |
|
|
Measurements not available |
|
Second Level |
Bedroom |
|
|
9'2'' x 11'4'' |
|
Second Level |
Bedroom |
|
|
12'2'' x 13'7'' |
|
Second Level |
Primary Bedroom |
|
|
12'8'' x 13'7'' |
|
Third Level |
Loft |
|
|
15'3'' x 17'7'' |
|
Basement |
2pc Bathroom |
|
|
Measurements not available |
|
Basement |
Utility Room |
|
|
16'6'' x 13'0'' |
|
Basement |
Bonus Room |
|
|
9'9'' x 13'0'' |
|
Main Level |
Bonus Room |
|
|
9'2'' x 7'8'' |
|
Main Level |
Living Room |
|
|
16'5'' x 15'2'' |
|
Main Level |
Dining Room |
|
|
13'7'' x 11'7'' |
|
Main Level |
Kitchen |
|
|
11'6'' x 11'5'' |
https://www.realtor.ca/real-estate/27459015/19-homewood-avenue-kitchener

