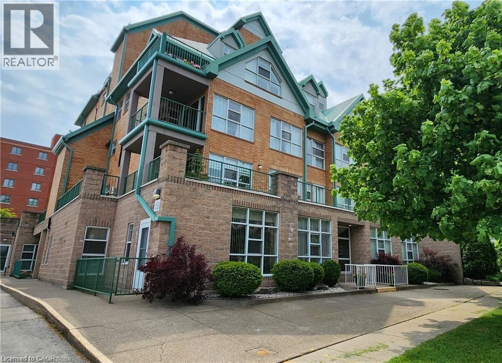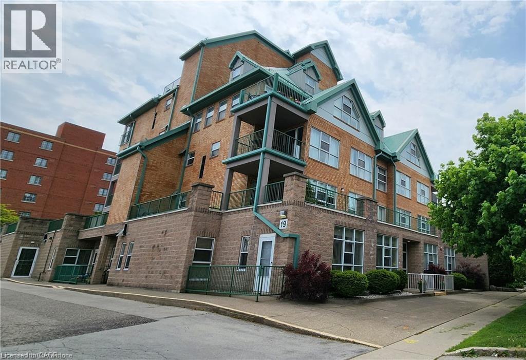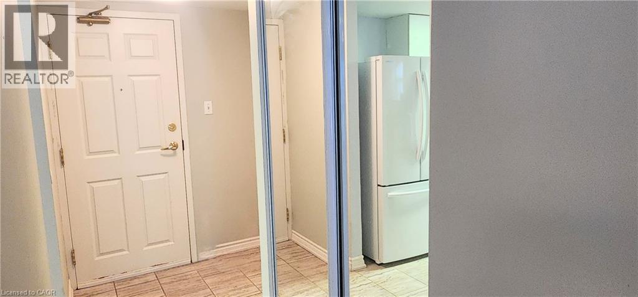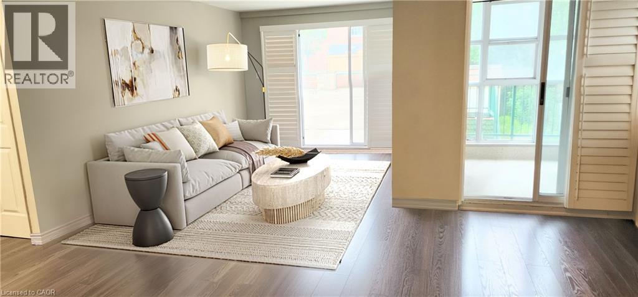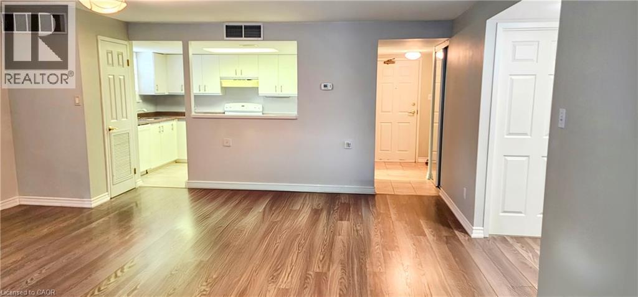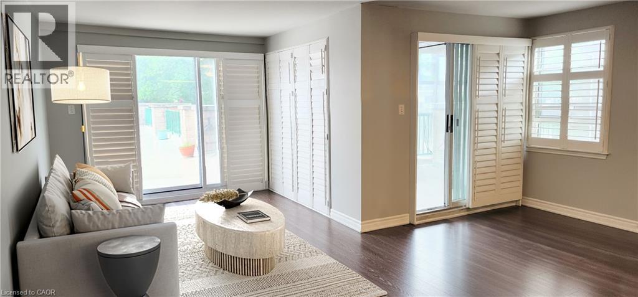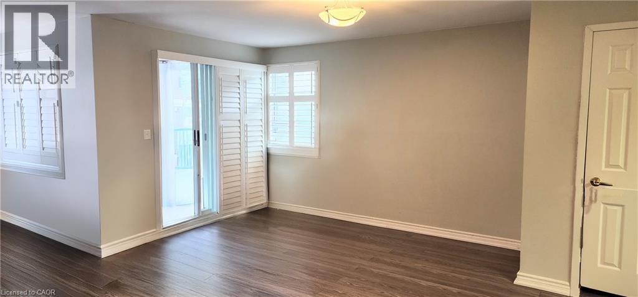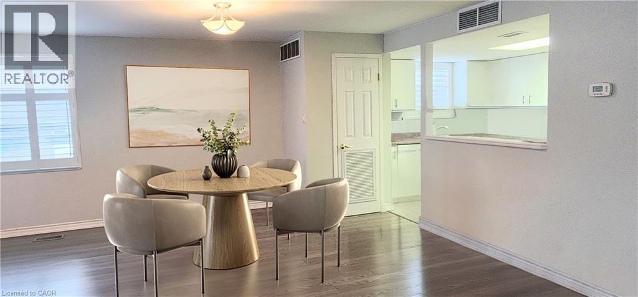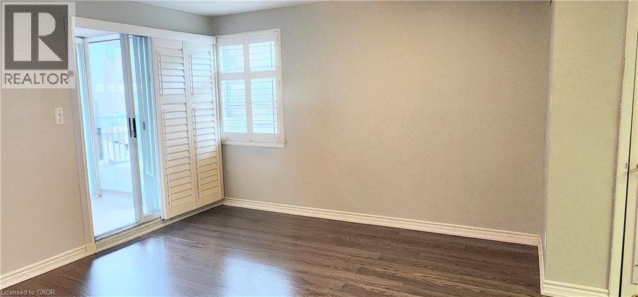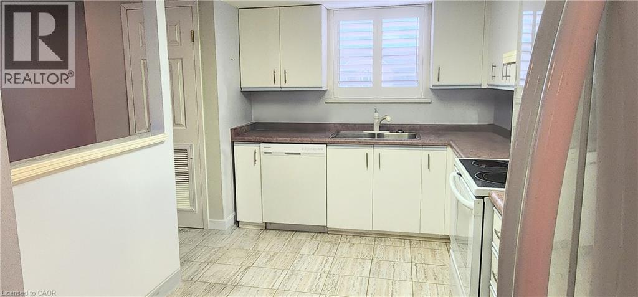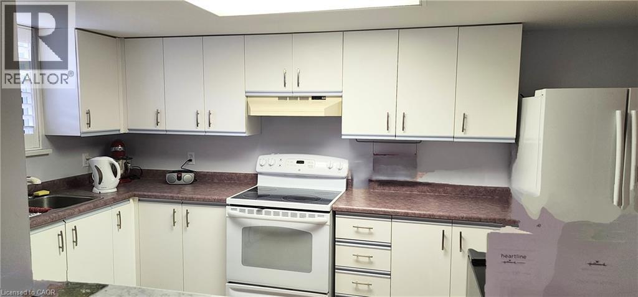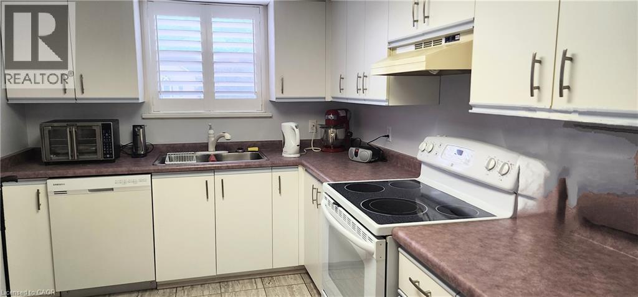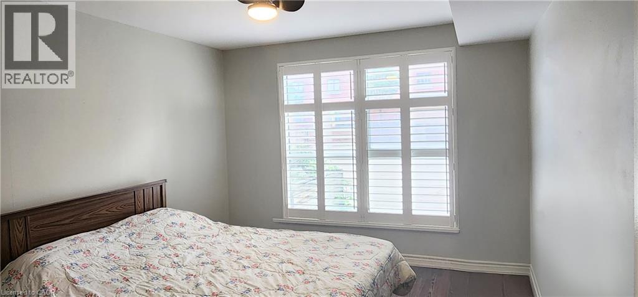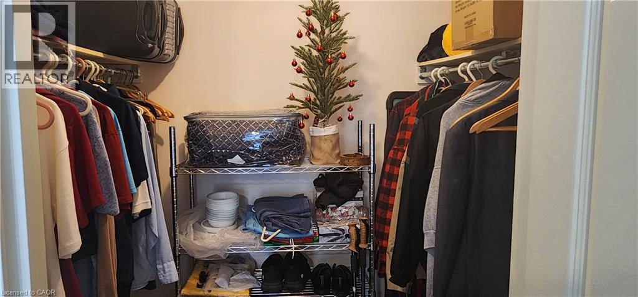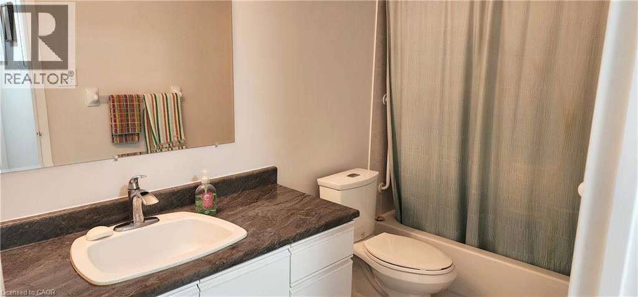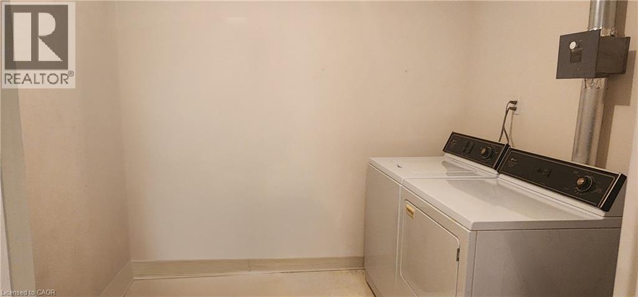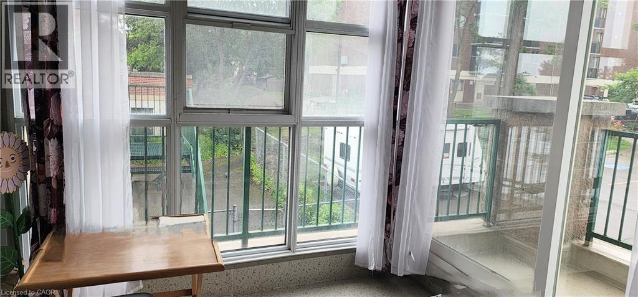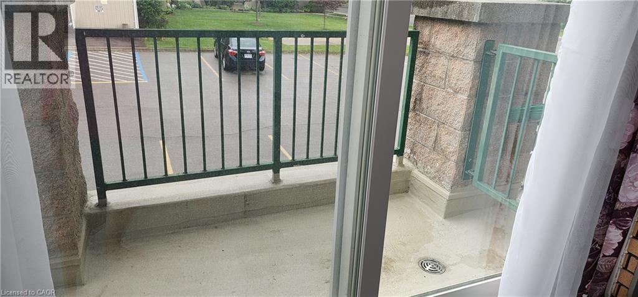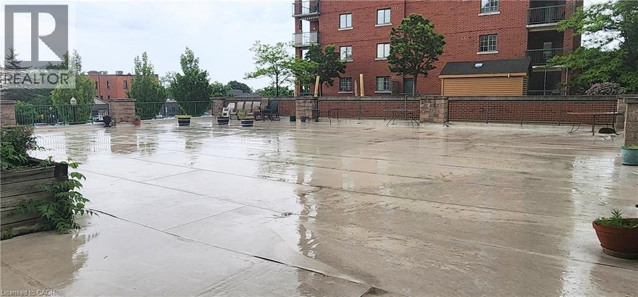19 Lake Avenue S Unit# 204 Stoney Creek, Ontario L8G 2V1
Like This Property?
1 Bedroom
1 Bathroom
906 ft2
Central Air Conditioning
Forced Air
$359,000Maintenance, Insurance, Water
$453 Monthly
Maintenance, Insurance, Water
$453 MonthlyLovely spacious one-bedroom suite with 906 square feet in the Sara Calder Suites, a 55+ Life Lease Community in the heart of Stoney Creek, close to many amenities. Modern flooring throughout. Bedroom with walk-in closet. In-suite laundry and storage. Gas, heat & a/c on individual meter. The condo fee is $453.00 and includes insurance, exterior maintenance, locker, and water. A balcony has an enclosed sunroom and features main patio access from sliding doors. Indoor parking spot included. Furnace and A/C (2018). Owned Water Heater. (id:8999)
Property Details
| MLS® Number | 40774478 |
| Property Type | Single Family |
| Amenities Near By | Place Of Worship, Public Transit, Shopping |
| Community Features | Quiet Area, Community Centre |
| Equipment Type | None |
| Features | Balcony, Automatic Garage Door Opener |
| Parking Space Total | 1 |
| Rental Equipment Type | None |
| Storage Type | Locker |
Building
| Bathroom Total | 1 |
| Bedrooms Above Ground | 1 |
| Bedrooms Total | 1 |
| Amenities | Car Wash, Party Room |
| Appliances | Dryer, Refrigerator, Stove, Washer, Hood Fan, Window Coverings, Garage Door Opener |
| Basement Type | None |
| Constructed Date | 1997 |
| Construction Style Attachment | Attached |
| Cooling Type | Central Air Conditioning |
| Exterior Finish | Brick |
| Foundation Type | Unknown |
| Heating Fuel | Natural Gas |
| Heating Type | Forced Air |
| Stories Total | 1 |
| Size Interior | 906 Ft2 |
| Type | Apartment |
| Utility Water | Municipal Water |
Parking
| Underground | |
| None |
Land
| Access Type | Highway Access |
| Acreage | No |
| Land Amenities | Place Of Worship, Public Transit, Shopping |
| Sewer | Municipal Sewage System |
| Size Frontage | 77 Ft |
| Size Total Text | Under 1/2 Acre |
| Zoning Description | C5 |
Rooms
| Level | Type | Length | Width | Dimensions |
|---|---|---|---|---|
| Main Level | 4pc Bathroom | Measurements not available | ||
| Main Level | Laundry Room | Measurements not available | ||
| Main Level | Living Room | 17'4'' x 15'0'' | ||
| Main Level | Dining Room | 9'2'' x 8'6'' | ||
| Main Level | Eat In Kitchen | 13'8'' x 8'4'' | ||
| Main Level | Other | Measurements not available | ||
| Main Level | Primary Bedroom | 13'0'' x 10'3'' |
https://www.realtor.ca/real-estate/28934675/19-lake-avenue-s-unit-204-stoney-creek

