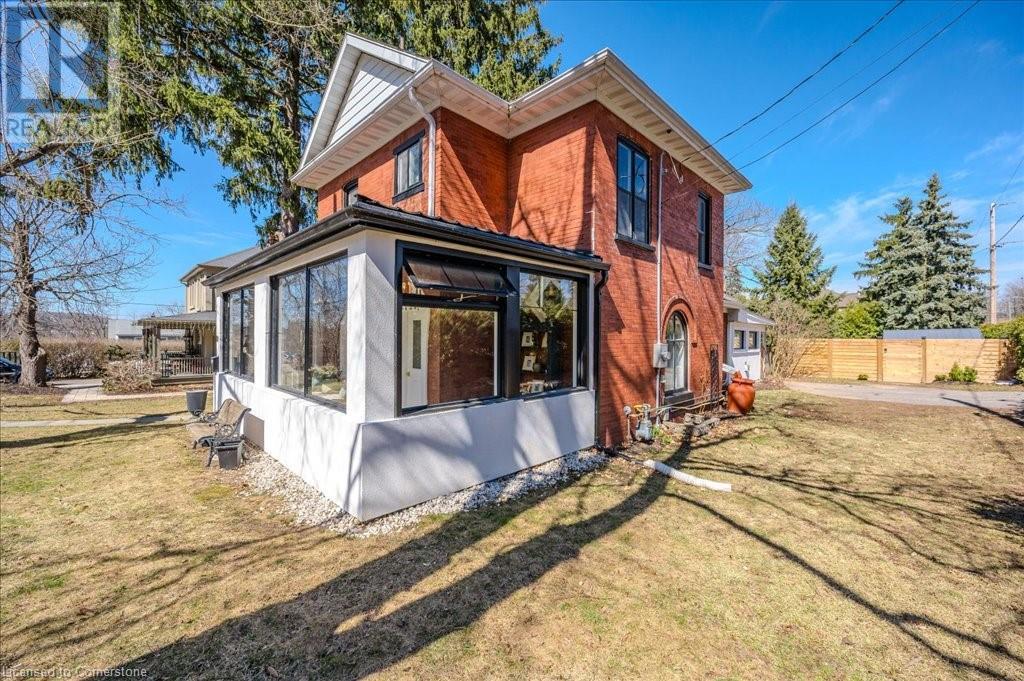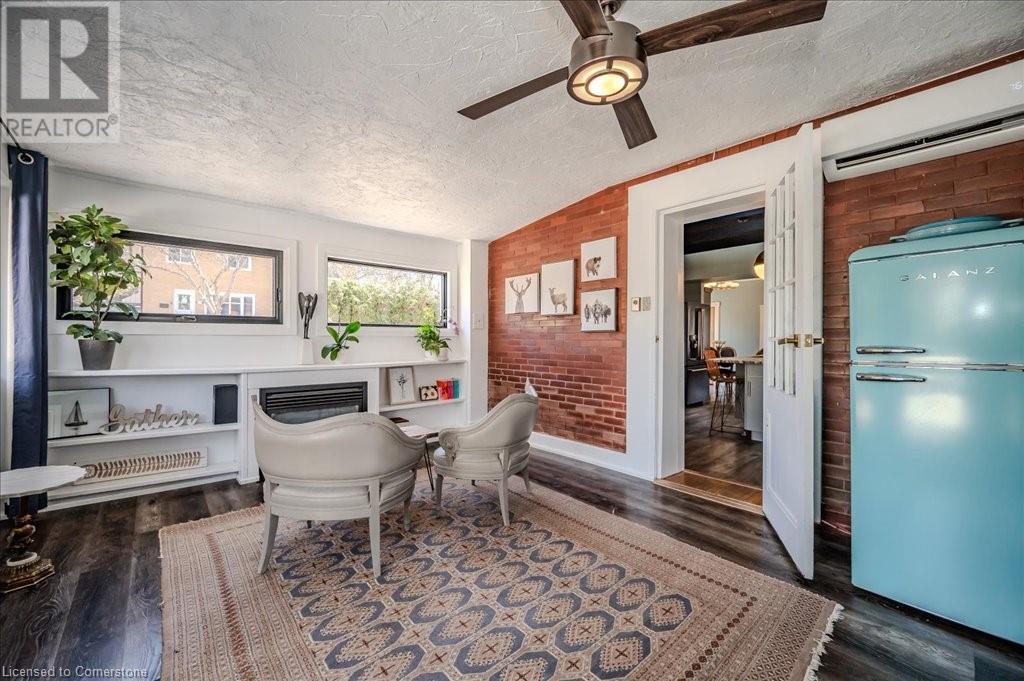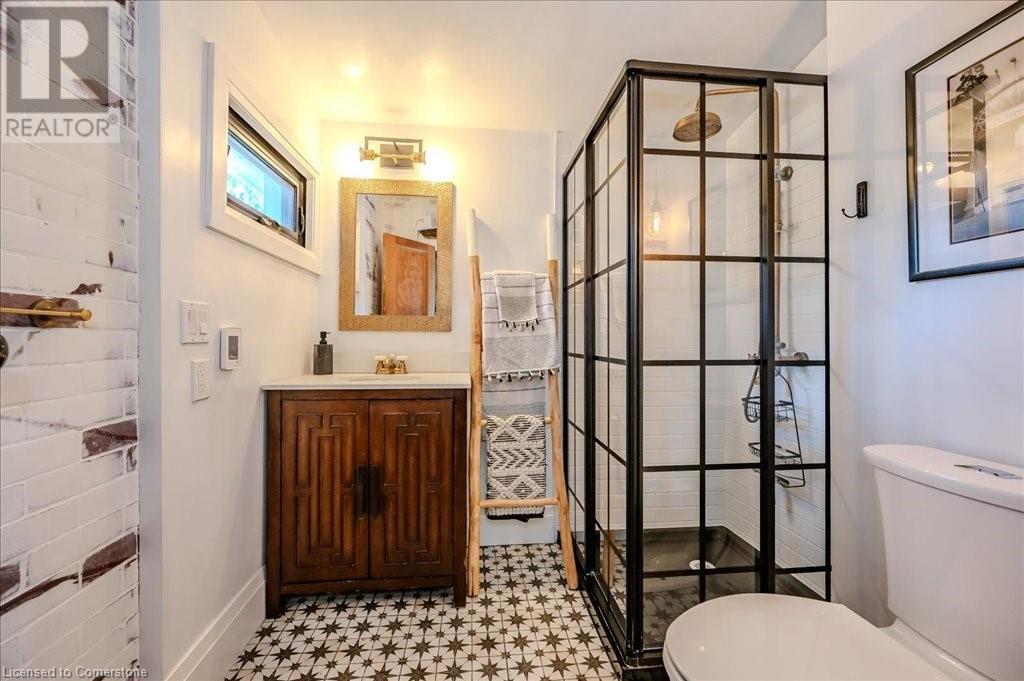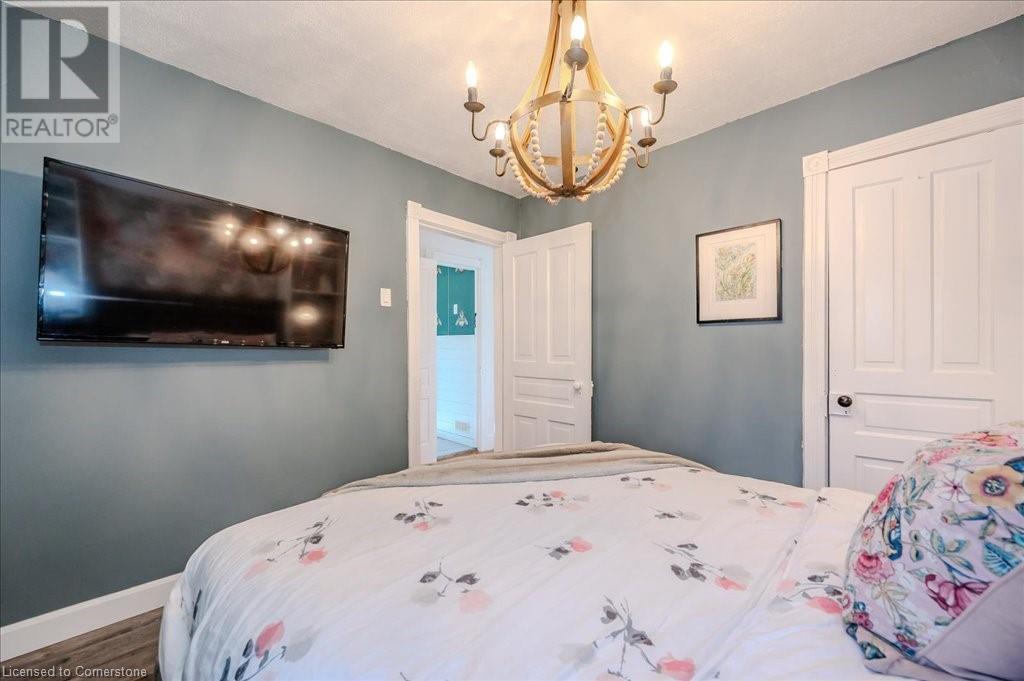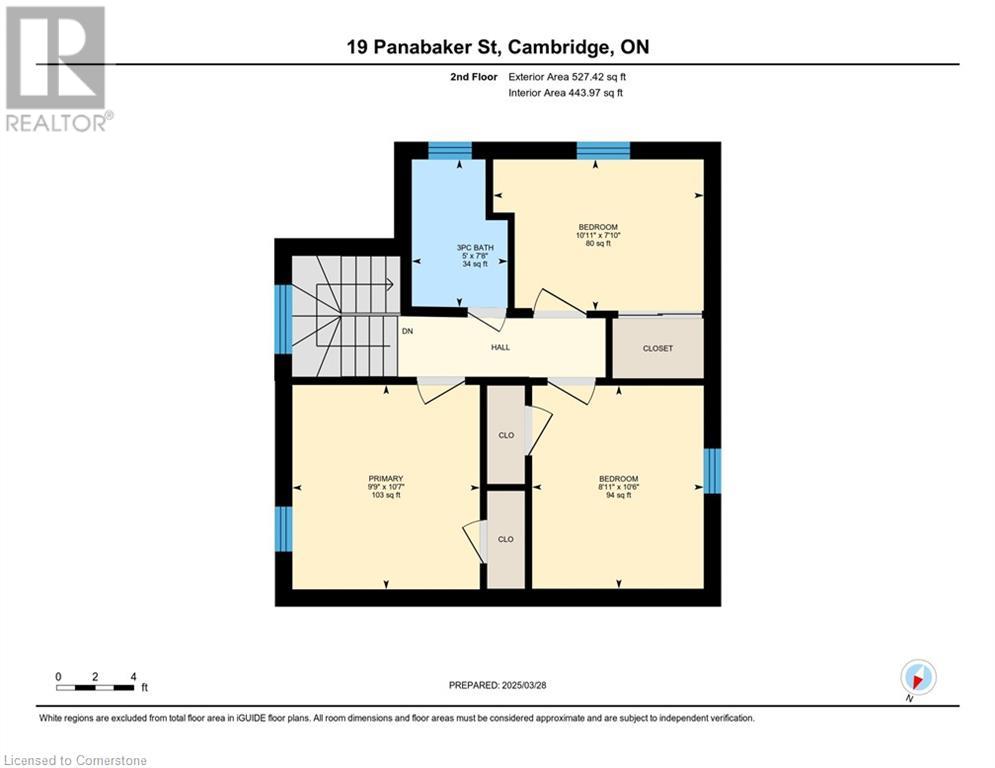19 Panabaker Street Cambridge, Ontario N3C 2S6
Like This Property?
4 Bedroom
2 Bathroom
1,884 ft2
2 Level
Fireplace
Inground Pool
Central Air Conditioning, Ductless
Forced Air, Heat Pump
$749,900
Welcome to 19 Panabaker Street, a charming 2-story century home nestled on a quiet corner lot in the heart of Hespeler Village. This home offers a perfect blend of timeless character and modern comfort. Step inside to discover a warm atmosphere, enhanced by stunning stained glass windows in the stairwell that bring vibrant color and charm. The open-concept main floor flows effortlessly, ideal for both everyday living and entertaining. Two updated bathrooms offer modern convenience, while thoughtful details throughout enhance the home’s character. Begin your mornings in the newly renovated, heated enclosed front porch, where large windows bathe the space in natural light, offering a serene spot to enjoy your coffee or unwind. The true highlight of this property is the stunning outdoor space. Step outside into a beautifully landscaped backyard, designed for both relaxation and entertaining. Whether you're enjoying a swim in the heated saltwater pool, unwinding under the gazebo, or hosting a summer barbecue, this serene retreat offers the perfect setting for every outdoor activity. Living at 19 Panabaker Street means enjoying the best of Hespeler Village. You’re just moments from scenic riverside trails, local shops, and cafes, while the natural beauty of Mill Pond and the Speed River are close by. With easy access to Hwy 401, Hwy 24, and Hwy 8, commuting is a breeze. If you’ve been searching for a home that feels welcoming from the moment you step inside, 19 Panabaker Street is ready to make a lasting impression. Come and see why this home—and its backyard oasis—are the perfect place to call home. (id:8999)
Property Details
| MLS® Number | 40704232 |
| Property Type | Single Family |
| Amenities Near By | Park, Place Of Worship, Public Transit, Schools |
| Community Features | Quiet Area |
| Equipment Type | Water Heater |
| Features | Corner Site, Paved Driveway |
| Parking Space Total | 2 |
| Pool Type | Inground Pool |
| Rental Equipment Type | Water Heater |
| Structure | Shed |
Building
| Bathroom Total | 2 |
| Bedrooms Above Ground | 4 |
| Bedrooms Total | 4 |
| Appliances | Dishwasher, Dryer, Microwave, Refrigerator, Stove, Washer |
| Architectural Style | 2 Level |
| Basement Development | Partially Finished |
| Basement Type | Partial (partially Finished) |
| Constructed Date | 1910 |
| Construction Style Attachment | Detached |
| Cooling Type | Central Air Conditioning, Ductless |
| Exterior Finish | Brick, Stucco |
| Fireplace Present | Yes |
| Fireplace Total | 1 |
| Fixture | Ceiling Fans |
| Foundation Type | Stone |
| Heating Fuel | Natural Gas |
| Heating Type | Forced Air, Heat Pump |
| Stories Total | 2 |
| Size Interior | 1,884 Ft2 |
| Type | House |
| Utility Water | Municipal Water |
Land
| Access Type | Highway Access, Highway Nearby |
| Acreage | No |
| Land Amenities | Park, Place Of Worship, Public Transit, Schools |
| Sewer | Municipal Sewage System |
| Size Depth | 132 Ft |
| Size Frontage | 66 Ft |
| Size Total Text | Under 1/2 Acre |
| Zoning Description | R4 |
Rooms
| Level | Type | Length | Width | Dimensions |
|---|---|---|---|---|
| Second Level | Primary Bedroom | 9'9'' x 10'7'' | ||
| Second Level | Bedroom | 10'11'' x 7'10'' | ||
| Second Level | Bedroom | 8'11'' x 10'6'' | ||
| Second Level | 3pc Bathroom | 5'0'' x 7'8'' | ||
| Basement | Utility Room | 6'2'' x 6'10'' | ||
| Basement | Utility Room | 9'4'' x 5'8'' | ||
| Basement | Storage | 10'4'' x 17'9'' | ||
| Basement | Storage | 3'10'' x 5'3'' | ||
| Basement | Storage | 9'2'' x 13'3'' | ||
| Main Level | Living Room | 10'6'' x 22'0'' | ||
| Main Level | Kitchen | 13'8'' x 14'7'' | ||
| Main Level | Sunroom | 21'4'' x 11'0'' | ||
| Main Level | Family Room | 14'2'' x 12'5'' | ||
| Main Level | Dining Room | 10'10'' x 10'3'' | ||
| Main Level | Bedroom | 6'9'' x 12'4'' | ||
| Main Level | 3pc Bathroom | 6'5'' x 7'2'' |
https://www.realtor.ca/real-estate/28097482/19-panabaker-street-cambridge






