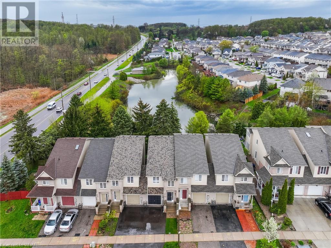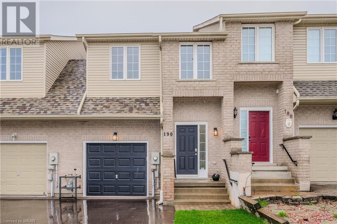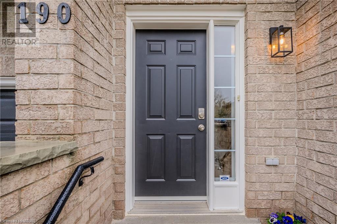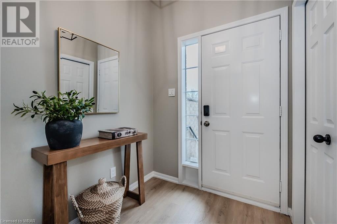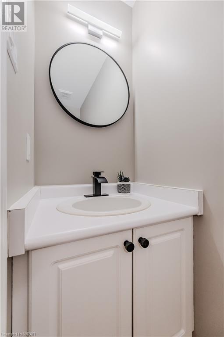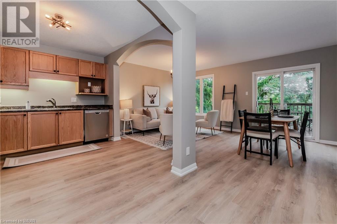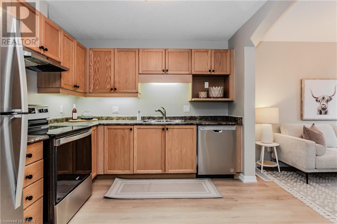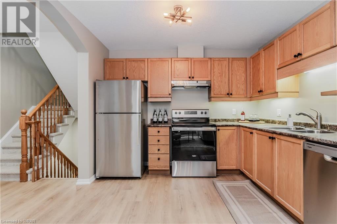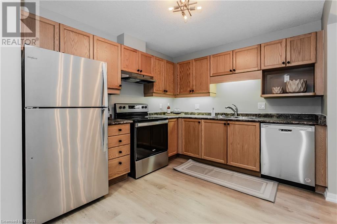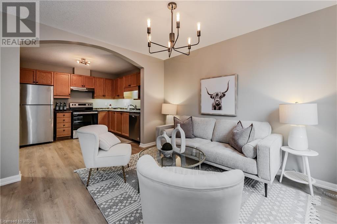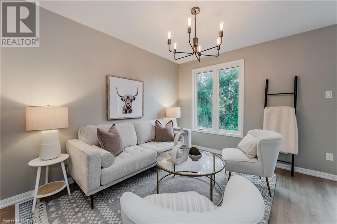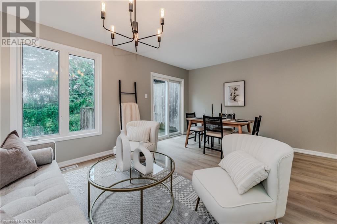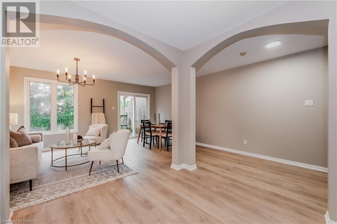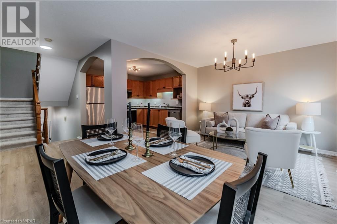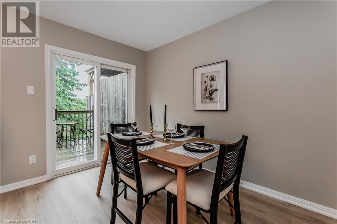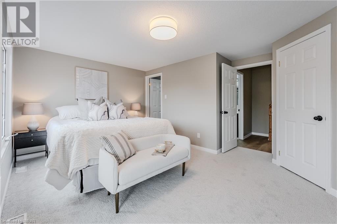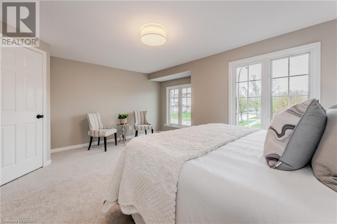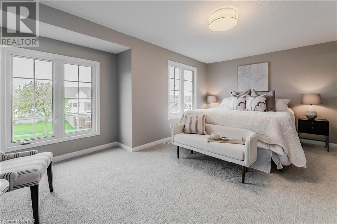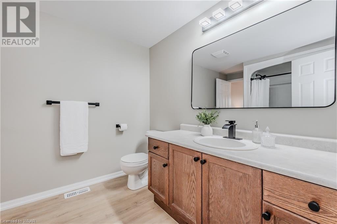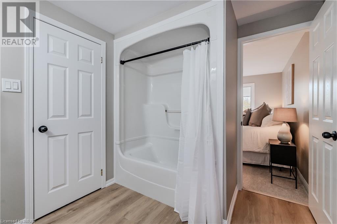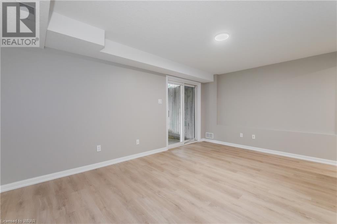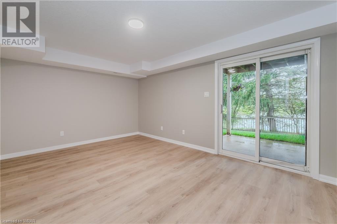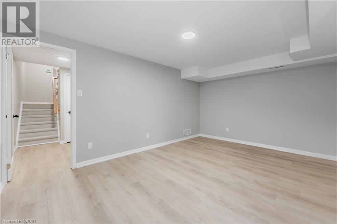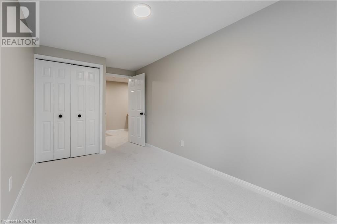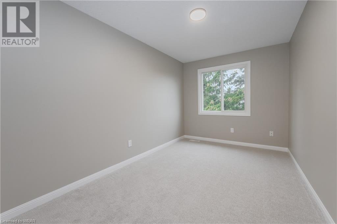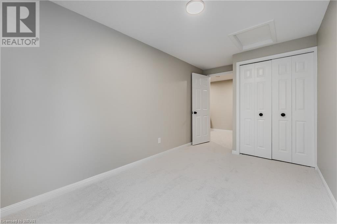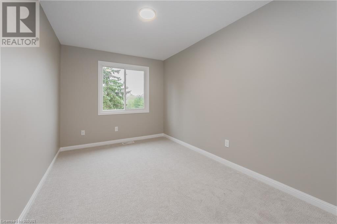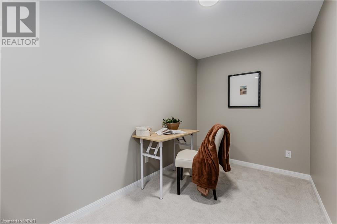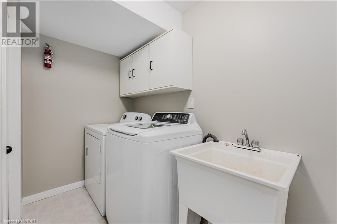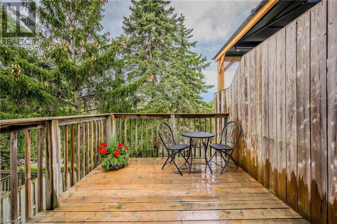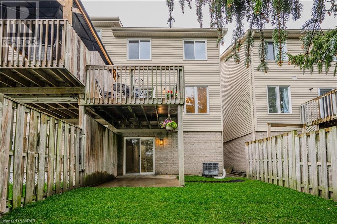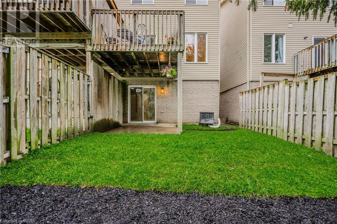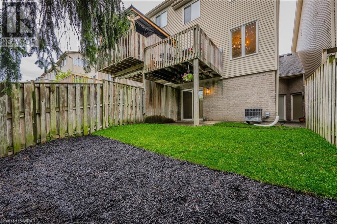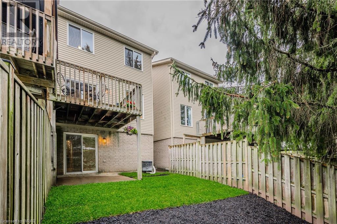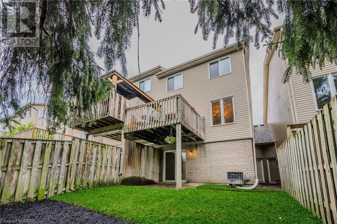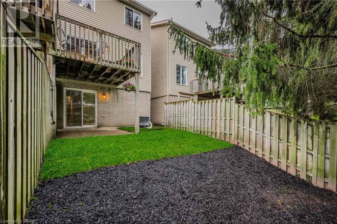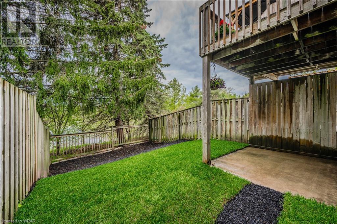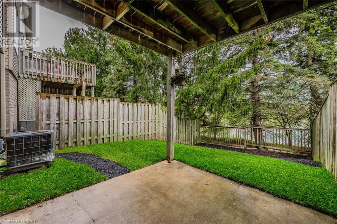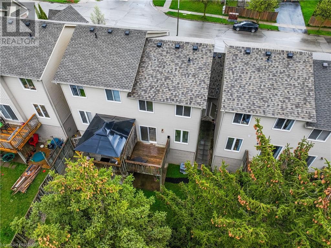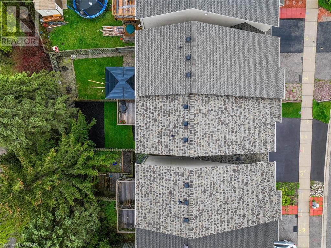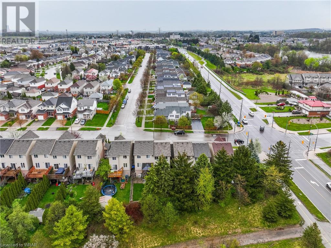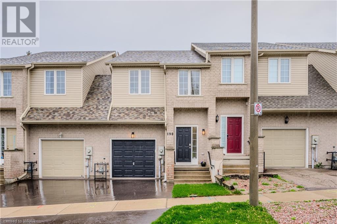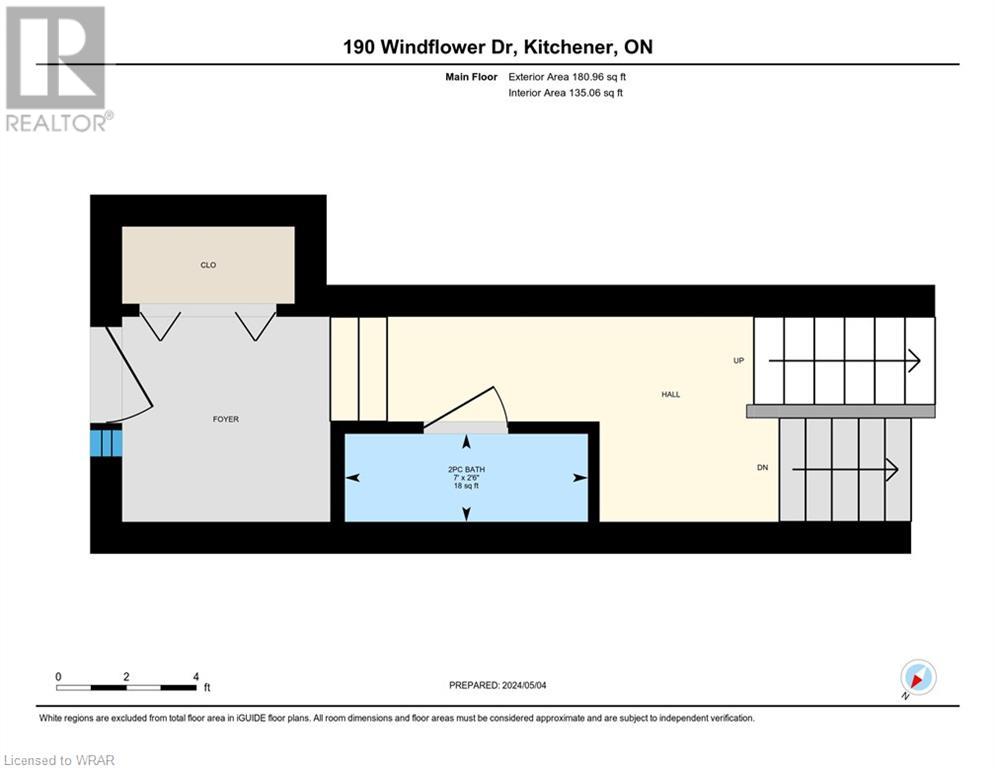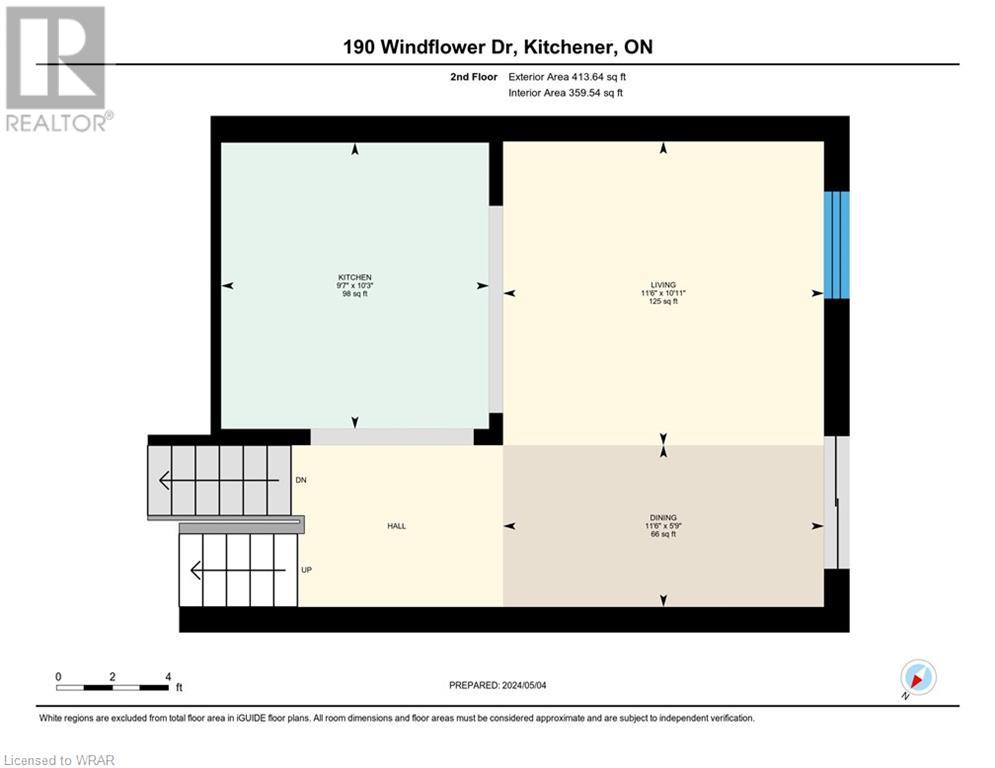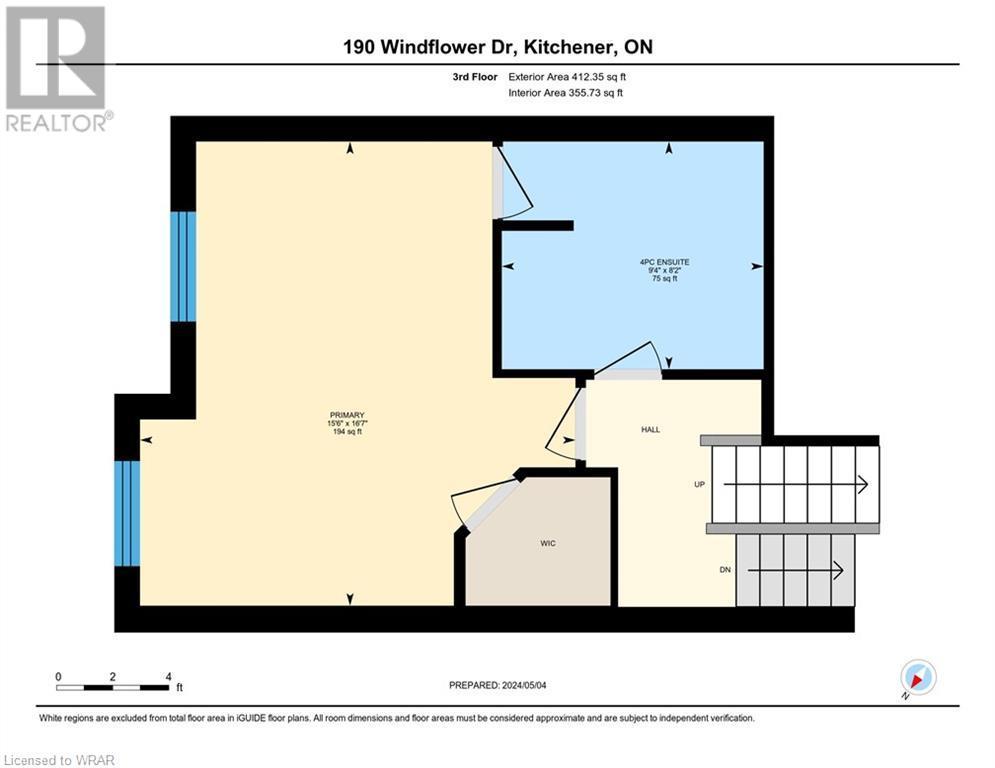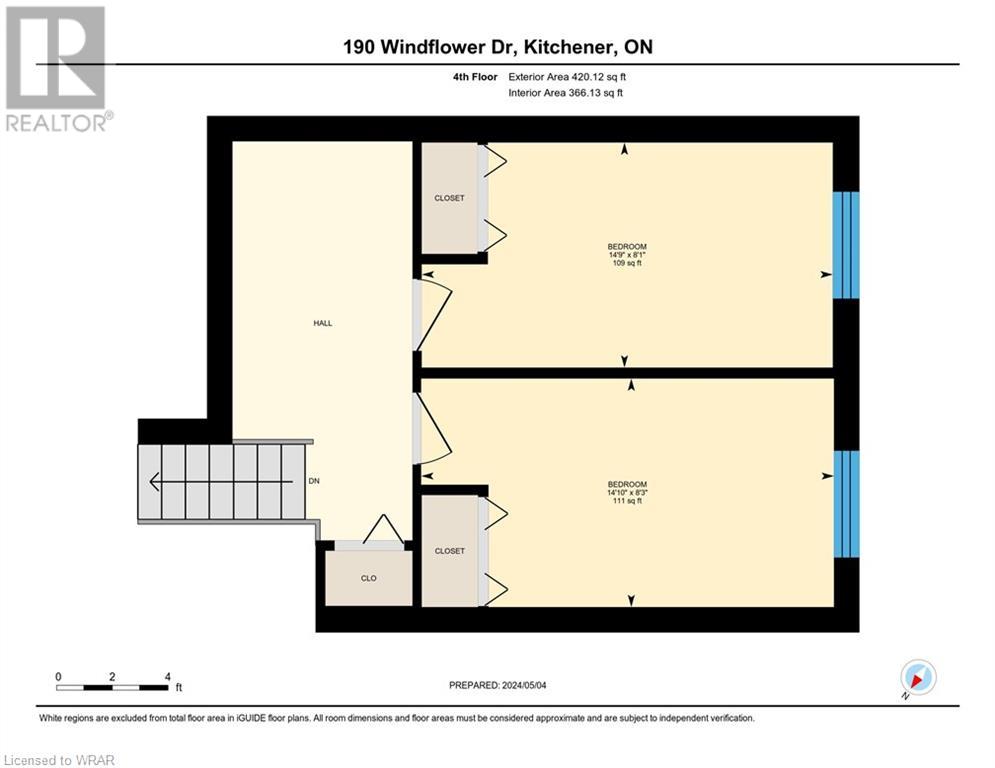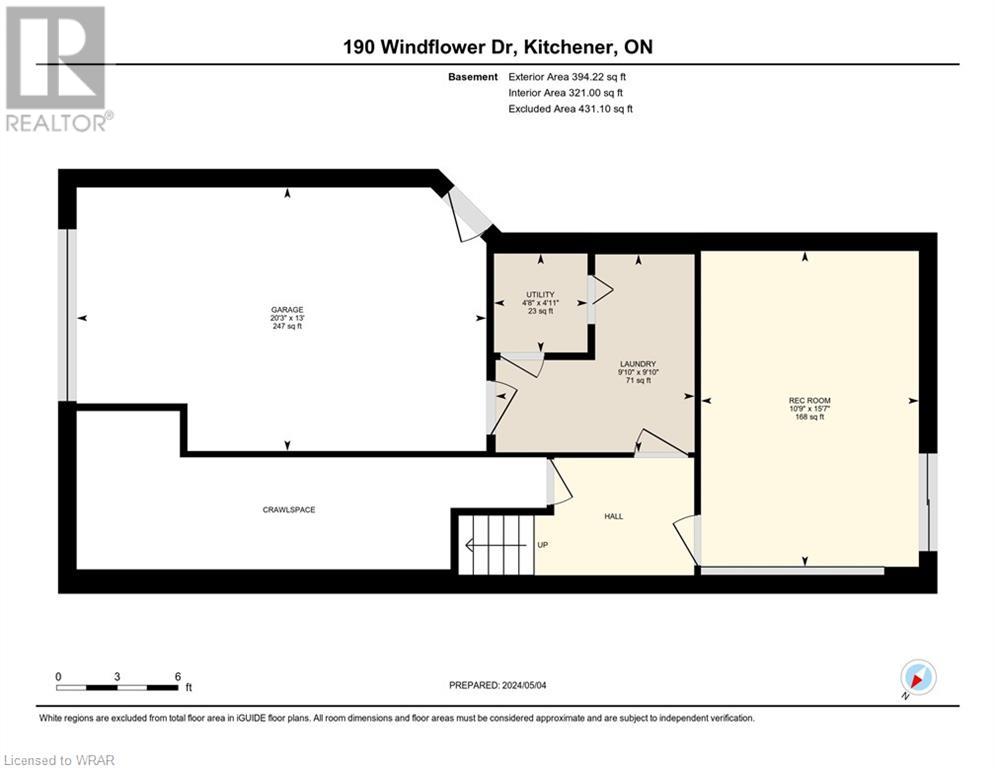3 Bedroom
2 Bathroom
1537
3 Level
Central Air Conditioning
Forced Air
$649,900
Welcome to 190 Windflower Drive in Kitchener, Ontario! This multi-level townhouse is a first-time buyer's dream, offering both privacy and convenience. Enjoy a private fenced backyard with stunning views, while being just moments away from shopping centers, bus routes, and essential amenities, with easy access to the 401. Step inside to discover sleek new flooring leading into the kitchen, equipped with brand-new stainless steel appliances. The adjacent living and dining areas offer an ideal space to relax and entertain, with access to a deck for outdoor enjoyment. Upstairs, a spacious primary bedroom awaits, featuring a walk-in closet and an ensuite bathroom. On the next level, find two versatile rooms perfect for customization—whether as guest rooms, a home office, or creative spaces. Downstairs, discover a convenient laundry room and a versatile rec area, ideal for your favorite activities. Plus, don't forget the garage for secure parking and storage. With walkout patio doors leading to the private fenced backyard, outdoor entertaining is a breeze. Don’t miss out on this move-in ready home! (id:8999)
Property Details
|
MLS® Number
|
40586097 |
|
Property Type
|
Single Family |
|
Parking Space Total
|
2 |
Building
|
Bathroom Total
|
2 |
|
Bedrooms Above Ground
|
3 |
|
Bedrooms Total
|
3 |
|
Appliances
|
Dishwasher, Dryer, Refrigerator, Stove, Washer |
|
Architectural Style
|
3 Level |
|
Basement Development
|
Finished |
|
Basement Type
|
Full (finished) |
|
Constructed Date
|
2003 |
|
Construction Style Attachment
|
Attached |
|
Cooling Type
|
Central Air Conditioning |
|
Exterior Finish
|
Brick, Vinyl Siding |
|
Foundation Type
|
Poured Concrete |
|
Half Bath Total
|
1 |
|
Heating Type
|
Forced Air |
|
Stories Total
|
3 |
|
Size Interior
|
1537 |
|
Type
|
Row / Townhouse |
|
Utility Water
|
Municipal Water |
Parking
Land
|
Access Type
|
Road Access, Highway Access |
|
Acreage
|
No |
|
Sewer
|
Municipal Sewage System |
|
Size Depth
|
96 Ft |
|
Size Frontage
|
20 Ft |
|
Size Irregular
|
0.046 |
|
Size Total
|
0.046 Ac|under 1/2 Acre |
|
Size Total Text
|
0.046 Ac|under 1/2 Acre |
|
Zoning Description
|
Res-5 |
Rooms
| Level |
Type |
Length |
Width |
Dimensions |
|
Second Level |
Bedroom |
|
|
16'7'' x 15'6'' |
|
Second Level |
4pc Bathroom |
|
|
8'2'' x 9'4'' |
|
Third Level |
Bedroom |
|
|
8'1'' x 14'9'' |
|
Third Level |
Bedroom |
|
|
8'3'' x 14'10'' |
|
Basement |
Utility Room |
|
|
4'11'' x 4'8'' |
|
Basement |
Recreation Room |
|
|
15'7'' x 10'9'' |
|
Basement |
Laundry Room |
|
|
9'10'' x 9'10'' |
|
Main Level |
Living Room |
|
|
10'11'' x 11'6'' |
|
Main Level |
Kitchen |
|
|
10'3'' x 9'7'' |
|
Main Level |
Dining Room |
|
|
5'9'' x 11'6'' |
|
Main Level |
2pc Bathroom |
|
|
2'6'' x 7'0'' |
https://www.realtor.ca/real-estate/26869269/190-windflower-drive-kitchener

