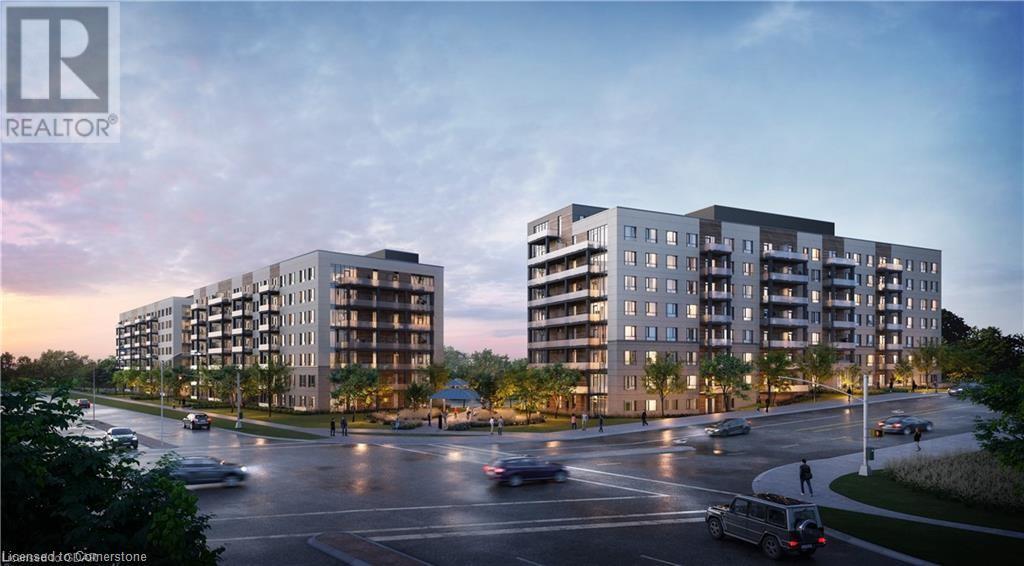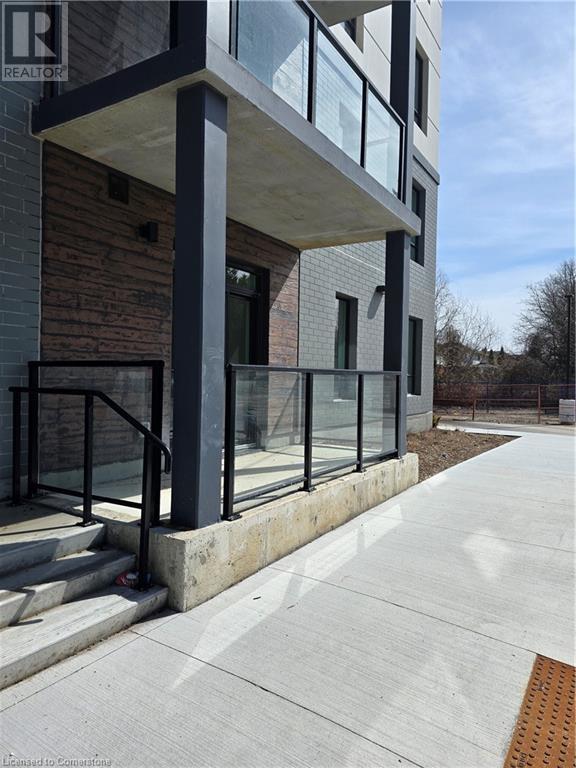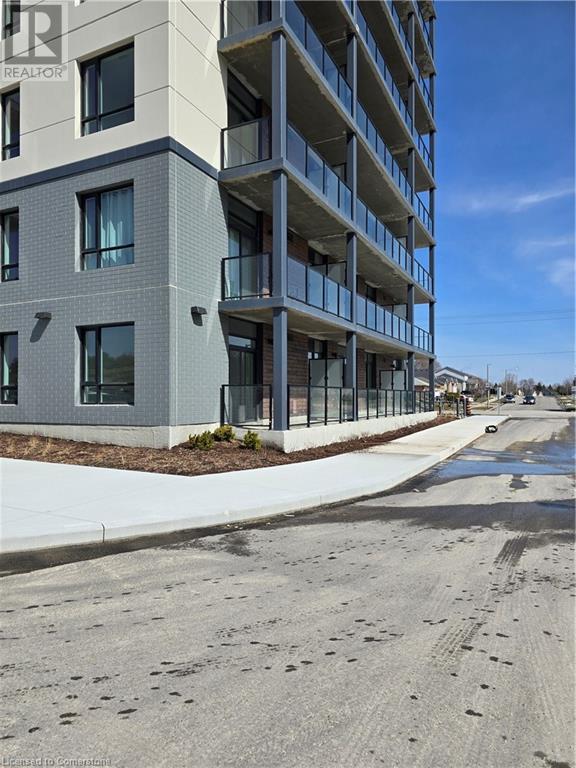2 Bedroom
2 Bathroom
998 ft2
Central Air Conditioning
Forced Air
$499,000
Assignment Sale – Move-in ready main floor end unit at West Peak Condos in Guelph's desirable west end! This stunning 2 bed, 2 bath open-concept suite features quartz countertops, stainless steel appliances, in-suite laundry, and two private balconies. Just minutes to the University of Guelph, with shopping and transit steps away. Ideal for homeowners or investors alike. Enjoy premium building amenities including a rooftop terrace, outdoor pool, multi-sport court, walking and bike trails, and more. Extras include all brand-new stainless steel appliances, washer/dryer, window coverings, and full access to amenities. Located in a prime area close to grocery stores, restaurants, parks, and transit, with easy access to Hwy 6 and the 401, this is urban living at its best in one of Guelph’s most vibrant and growing neighbourhoods. (id:8999)
Property Details
|
MLS® Number
|
40699950 |
|
Property Type
|
Single Family |
|
Amenities Near By
|
Place Of Worship, Playground, Public Transit, Schools, Shopping |
|
Community Features
|
Community Centre, School Bus |
|
Equipment Type
|
Water Heater |
|
Features
|
Southern Exposure, Balcony, In-law Suite |
|
Parking Space Total
|
1 |
|
Rental Equipment Type
|
Water Heater |
Building
|
Bathroom Total
|
2 |
|
Bedrooms Above Ground
|
2 |
|
Bedrooms Total
|
2 |
|
Appliances
|
Dishwasher, Dryer, Refrigerator, Stove, Washer, Hood Fan |
|
Basement Type
|
None |
|
Constructed Date
|
2024 |
|
Construction Style Attachment
|
Attached |
|
Cooling Type
|
Central Air Conditioning |
|
Exterior Finish
|
Brick, Vinyl Siding |
|
Heating Fuel
|
Natural Gas |
|
Heating Type
|
Forced Air |
|
Stories Total
|
1 |
|
Size Interior
|
998 Ft2 |
|
Type
|
Apartment |
|
Utility Water
|
Municipal Water |
Parking
Land
|
Access Type
|
Highway Nearby |
|
Acreage
|
No |
|
Land Amenities
|
Place Of Worship, Playground, Public Transit, Schools, Shopping |
|
Sewer
|
Municipal Sewage System |
|
Size Total Text
|
Under 1/2 Acre |
|
Zoning Description
|
Rm-6 |
Rooms
| Level |
Type |
Length |
Width |
Dimensions |
|
Main Level |
Laundry Room |
|
|
3'0'' x 4'0'' |
|
Main Level |
4pc Bathroom |
|
|
7'0'' x 5'0'' |
|
Main Level |
Primary Bedroom |
|
|
13'6'' x 10'1'' |
|
Main Level |
Bedroom |
|
|
9'6'' x 9'7'' |
|
Main Level |
4pc Bathroom |
|
|
7'0'' x 5'0'' |
|
Main Level |
Living Room |
|
|
10'7'' x 11'2'' |
|
Main Level |
Kitchen/dining Room |
|
|
14'7'' x 7'9'' |
|
Main Level |
Foyer |
|
|
9'9'' x 7'9'' |
https://www.realtor.ca/real-estate/28126279/191-elmira-road-s-unit-105-guelph

























