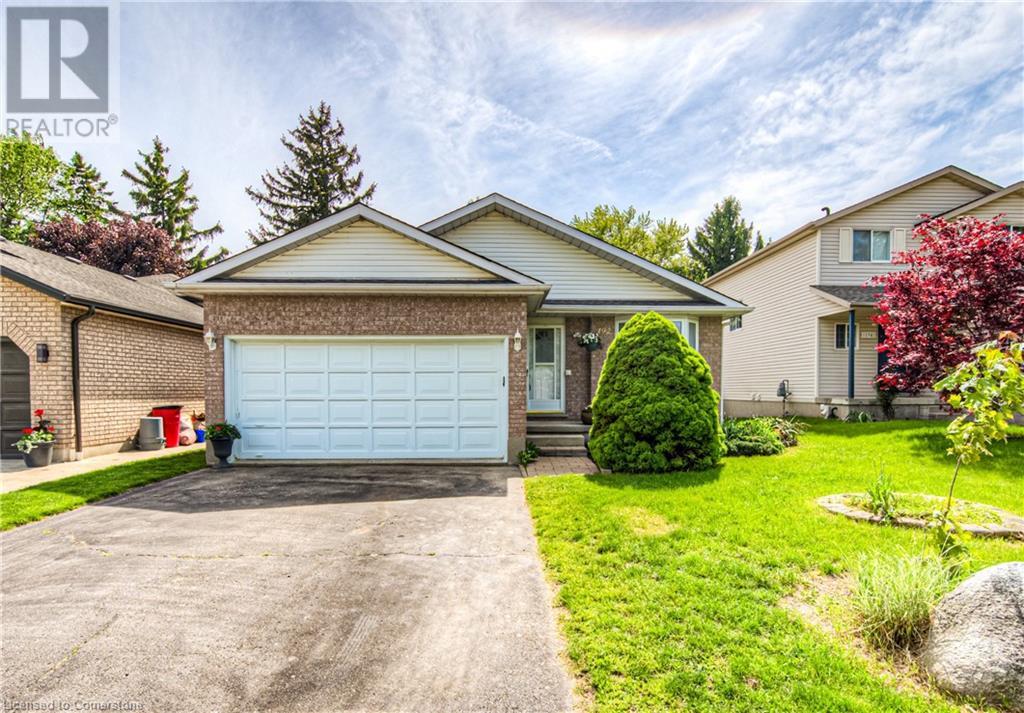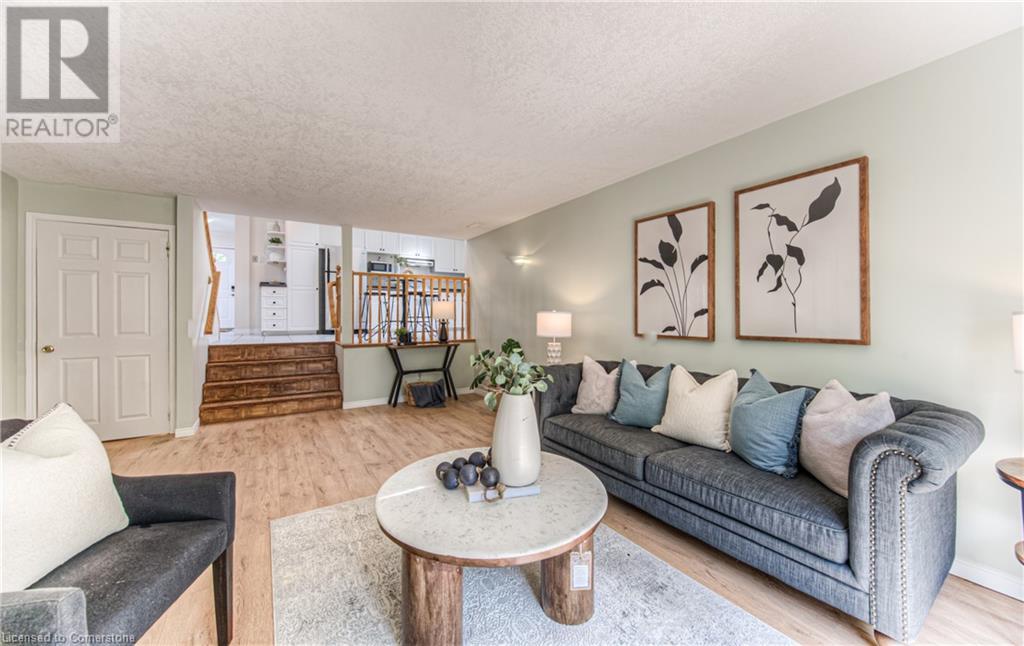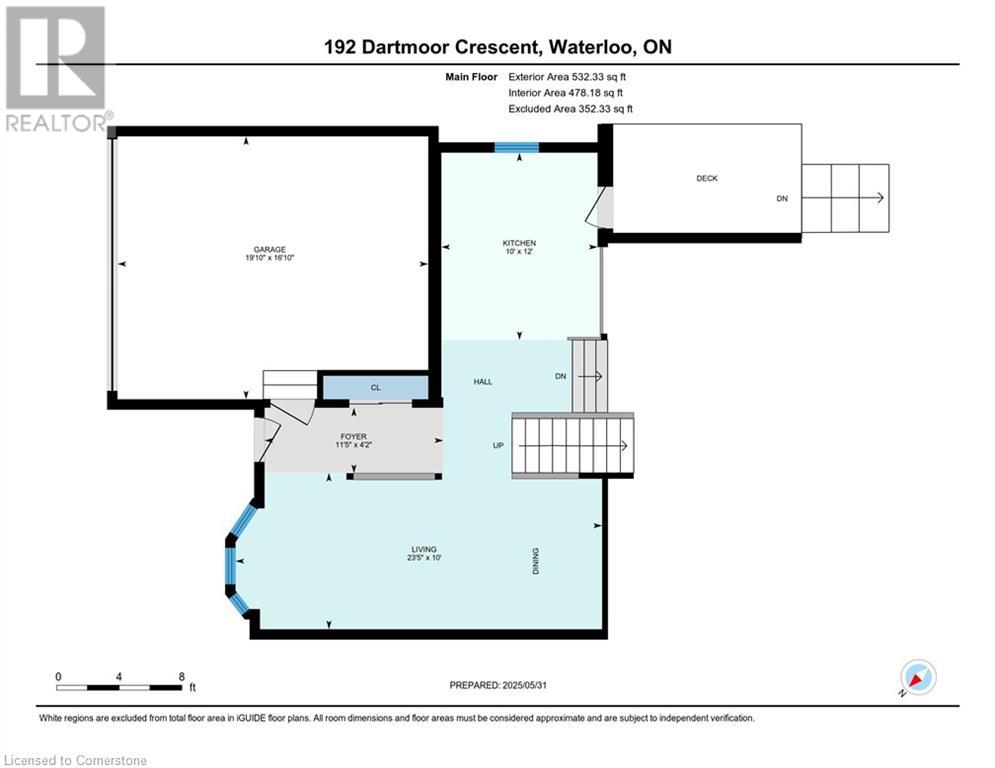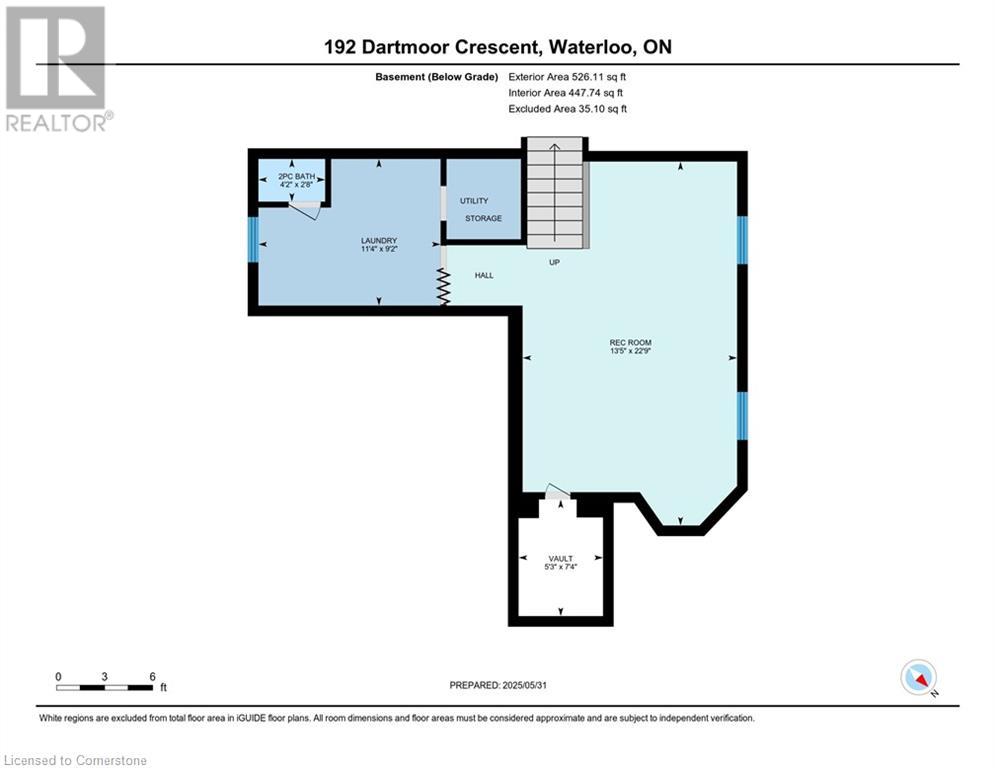4 Bedroom
3 Bathroom
2,057 ft2
Central Air Conditioning
Forced Air
$799,900
Welcome to this beautifully maintained 4-bedroom, 3-bath backsplit located in a quiet, family-friendly neighbourhood in sought-after East Waterloo. This spacious home offers a warm and functional layout, perfect for growing families or anyone looking for extra space to live and entertain. Step inside to find a bright main floor with a generous living/dining room featuring vaulted ceilings and skylights. The heart of the home features a bright white kitchen with skylight overlooking the family room a with walkout to the deck, creating the perfect space for entertaining. Upstairs, there are three nice sized bedrooms, including a primary suite with walk-in closet and access to the primary bath. You'll find the fourth bedroom on the lower family room level along with another large 5 piece bathroom. The basement offers additional living space with a large recreation room for the kids to hang out and enjoy movie nights with friends along with a 2 piece bathroom. Enjoy summer entertaining on the private backyard deck, surrounded by mature trees and lush greenery—your own tranquil outdoor escape. Situated close to top-rated schools, shopping, parks & trails, and with easy access to highways, this location offers both convenience and community. Whether you’re commuting to work or heading out for weekend adventures, everything you need is just minutes away. Don’t miss this move-in ready gem in one of Waterloo’s most desirable areas—your perfect family home awaits! (id:8999)
Property Details
|
MLS® Number
|
40736078 |
|
Property Type
|
Single Family |
|
Amenities Near By
|
Park, Place Of Worship, Playground, Schools, Shopping |
|
Community Features
|
Quiet Area, Community Centre |
|
Equipment Type
|
None |
|
Features
|
Skylight, Sump Pump |
|
Parking Space Total
|
3 |
|
Rental Equipment Type
|
None |
Building
|
Bathroom Total
|
3 |
|
Bedrooms Above Ground
|
3 |
|
Bedrooms Below Ground
|
1 |
|
Bedrooms Total
|
4 |
|
Appliances
|
Central Vacuum, Dishwasher, Dryer, Refrigerator, Washer, Garage Door Opener |
|
Basement Development
|
Finished |
|
Basement Type
|
Full (finished) |
|
Constructed Date
|
1994 |
|
Construction Style Attachment
|
Detached |
|
Cooling Type
|
Central Air Conditioning |
|
Exterior Finish
|
Brick Veneer, Vinyl Siding |
|
Half Bath Total
|
1 |
|
Heating Fuel
|
Natural Gas |
|
Heating Type
|
Forced Air |
|
Size Interior
|
2,057 Ft2 |
|
Type
|
House |
|
Utility Water
|
Municipal Water |
Parking
Land
|
Access Type
|
Highway Access, Highway Nearby |
|
Acreage
|
No |
|
Land Amenities
|
Park, Place Of Worship, Playground, Schools, Shopping |
|
Sewer
|
Municipal Sewage System |
|
Size Depth
|
115 Ft |
|
Size Frontage
|
43 Ft |
|
Size Total Text
|
Under 1/2 Acre |
|
Zoning Description
|
R2 |
Rooms
| Level |
Type |
Length |
Width |
Dimensions |
|
Second Level |
4pc Bathroom |
|
|
10'0'' x 6'9'' |
|
Second Level |
Bedroom |
|
|
10'11'' x 9'1'' |
|
Second Level |
Bedroom |
|
|
14'9'' x 7'7'' |
|
Second Level |
Primary Bedroom |
|
|
10'0'' x 12'5'' |
|
Basement |
Laundry Room |
|
|
11'4'' x 9'2'' |
|
Basement |
2pc Bathroom |
|
|
4'2'' x 2'8'' |
|
Basement |
Recreation Room |
|
|
13'5'' x 22'9'' |
|
Lower Level |
5pc Bathroom |
|
|
9'6'' x 8'5'' |
|
Lower Level |
Bedroom |
|
|
12'1'' x 10'7'' |
|
Lower Level |
Family Room |
|
|
14'5'' x 19'3'' |
|
Main Level |
Eat In Kitchen |
|
|
12'0'' x 10'0'' |
|
Main Level |
Dining Room |
|
|
10'0'' x 10'0'' |
|
Main Level |
Living Room |
|
|
10'0'' x 13'5'' |
https://www.realtor.ca/real-estate/28398871/192-dartmoor-crescent-waterloo































































