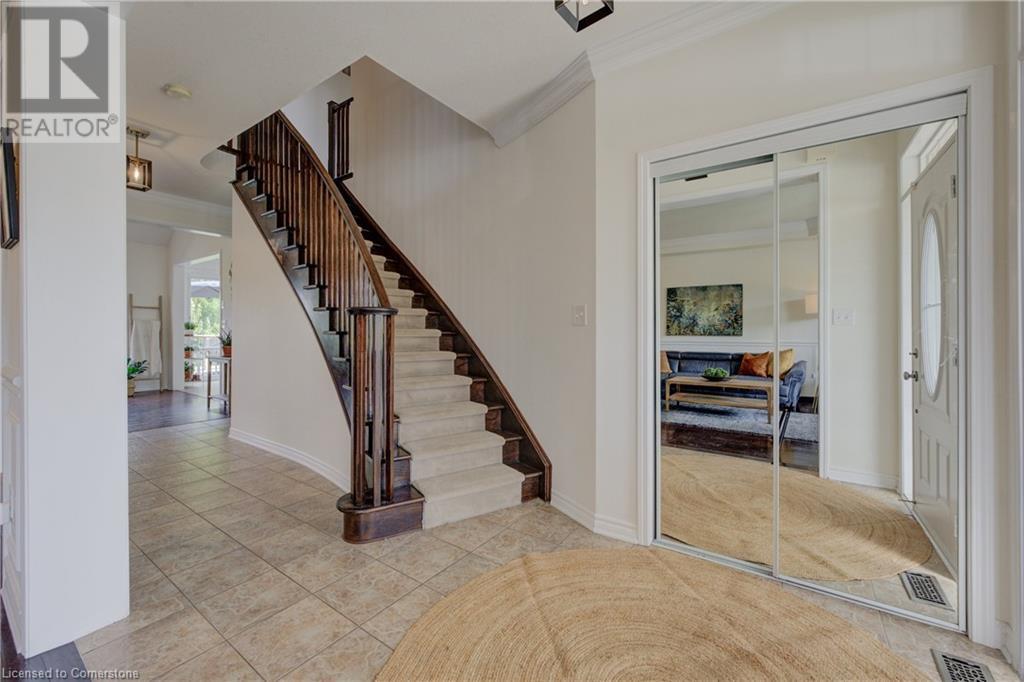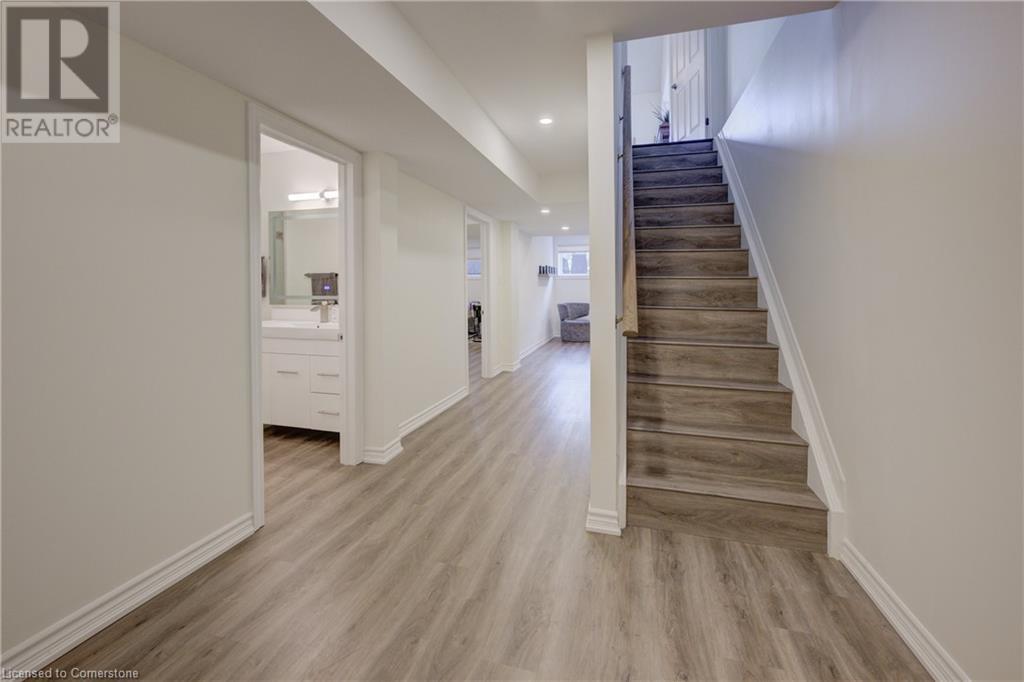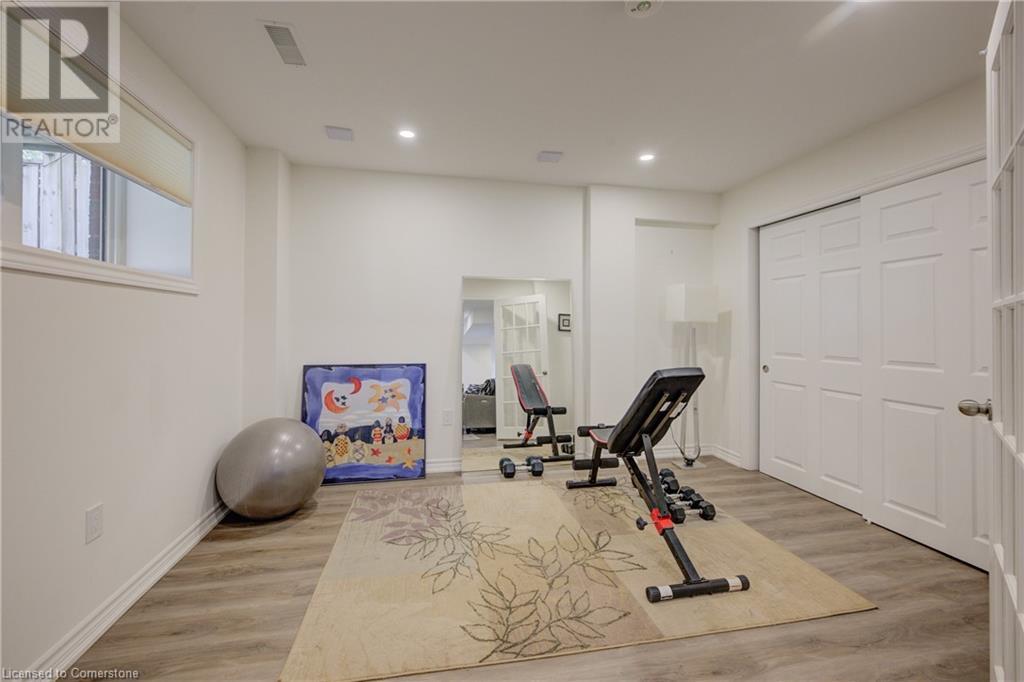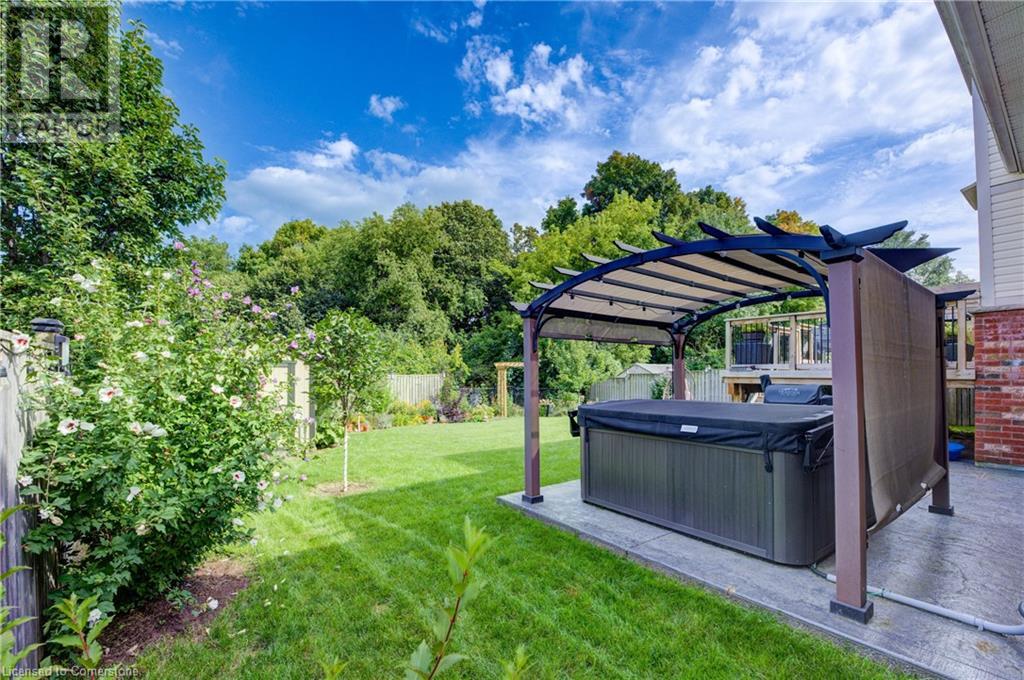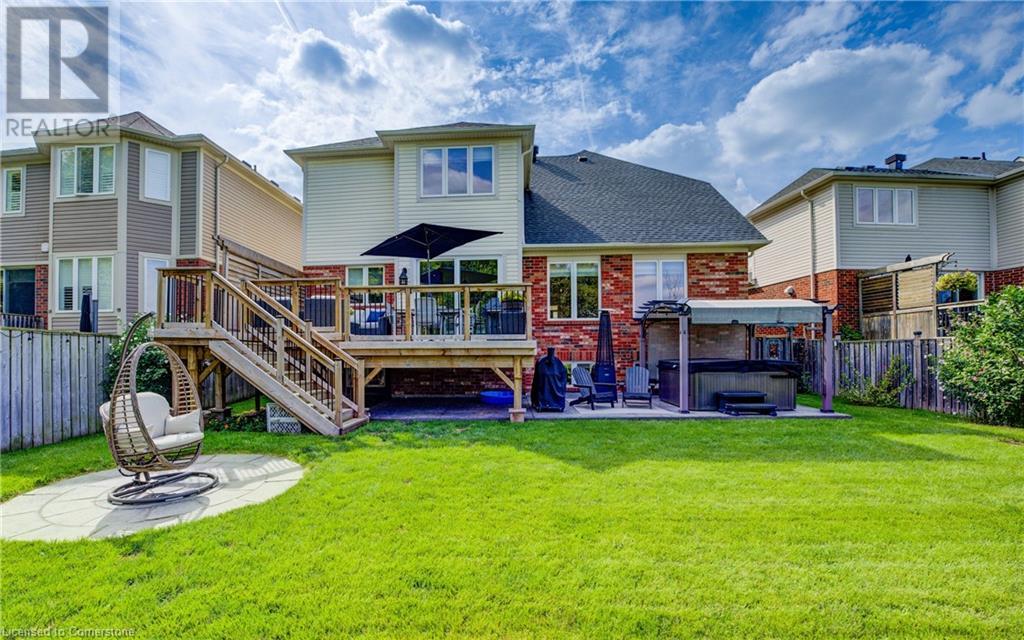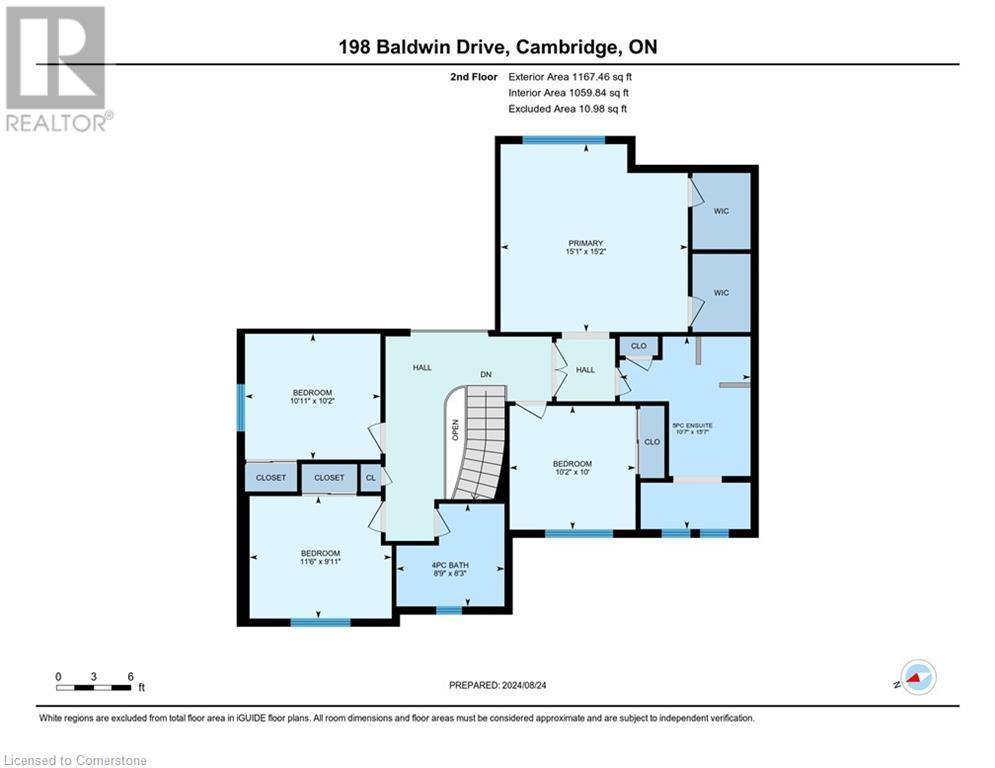6 Bedroom
4 Bathroom
3565 sqft
2 Level
Central Air Conditioning
Forced Air
$1,295,000
Welcome to 198 Baldwin Drive, Cambridge—a stunning 2-story family home that combines elegance, comfort, and modern living in one of the city's most sought-after neighborhoods. With 4 spacious bedrooms, this residence offers ample space for growing families or those who love to entertain. Step inside to discover a custom gourmet kitchen, a chef's dream, featuring high-end stainless steel appliances, sleek quartz countertops, and plenty of cabinetry for all your culinary needs. The kitchen seamlessly flows into a cozy breakfast area, where you can enjoy your morning coffee while overlooking the gorgeous backyard. This outdoor oasis boasts a brand-new deck, a luxurious hot tub, and a charming gazebo, all backing onto tranquil greenspace—perfect for unwinding or hosting summer barbecues. The main floor is designed for both relaxation and sophistication, featuring a formal living room and dining room ideal for hosting dinner parties. The family room, with its soaring 18-foot ceilings and inviting gas fireplace, serves as the heart of the home—a space where memories are made. Venture downstairs to the fully professionally finished basement, which offers even more living space. Here, you'll find 2 additional bedrooms, perfect for guests or a home office, along with a custom laundry room and a spacious rec room that can be transformed into a home theater, gym, or play area. More than just a house; it's a home designed for luxurious living with every detail thoughtfully crafted. Don't miss your chance to own this incredible property that combines modern amenities with the serenity of nature right in your backyard. (id:8999)
Property Details
|
MLS® Number
|
40634442 |
|
Property Type
|
Single Family |
|
AmenitiesNearBy
|
Park, Public Transit, Schools |
|
CommunityFeatures
|
Quiet Area, School Bus |
|
EquipmentType
|
Water Heater |
|
Features
|
Backs On Greenbelt, Conservation/green Belt, Paved Driveway, Gazebo, Automatic Garage Door Opener |
|
ParkingSpaceTotal
|
4 |
|
RentalEquipmentType
|
Water Heater |
|
Structure
|
Shed |
Building
|
BathroomTotal
|
4 |
|
BedroomsAboveGround
|
4 |
|
BedroomsBelowGround
|
2 |
|
BedroomsTotal
|
6 |
|
Appliances
|
Central Vacuum, Dishwasher, Dryer, Refrigerator, Stove, Washer, Garage Door Opener |
|
ArchitecturalStyle
|
2 Level |
|
BasementDevelopment
|
Finished |
|
BasementType
|
Full (finished) |
|
ConstructedDate
|
2009 |
|
ConstructionStyleAttachment
|
Detached |
|
CoolingType
|
Central Air Conditioning |
|
ExteriorFinish
|
Brick, Vinyl Siding |
|
FireProtection
|
Smoke Detectors |
|
FoundationType
|
Poured Concrete |
|
HalfBathTotal
|
1 |
|
HeatingType
|
Forced Air |
|
StoriesTotal
|
2 |
|
SizeInterior
|
3565 Sqft |
|
Type
|
House |
|
UtilityWater
|
Municipal Water |
Parking
Land
|
Acreage
|
No |
|
FenceType
|
Fence |
|
LandAmenities
|
Park, Public Transit, Schools |
|
Sewer
|
Municipal Sewage System |
|
SizeDepth
|
107 Ft |
|
SizeFrontage
|
49 Ft |
|
SizeTotalText
|
Under 1/2 Acre |
|
ZoningDescription
|
Os1 |
Rooms
| Level |
Type |
Length |
Width |
Dimensions |
|
Second Level |
4pc Bathroom |
|
|
8'9'' x 8'3'' |
|
Second Level |
Bedroom |
|
|
10'2'' x 10'0'' |
|
Second Level |
Bedroom |
|
|
10'11'' x 10'2'' |
|
Second Level |
Bedroom |
|
|
11'6'' x 9'11'' |
|
Second Level |
Full Bathroom |
|
|
10'7'' x 15'7'' |
|
Second Level |
Primary Bedroom |
|
|
15'1'' x 15'2'' |
|
Basement |
Utility Room |
|
|
13'4'' x 5'11'' |
|
Basement |
Cold Room |
|
|
7'10'' x 9'3'' |
|
Basement |
Recreation Room |
|
|
18'0'' x 11'10'' |
|
Basement |
Bedroom |
|
|
9'3'' x 12'2'' |
|
Basement |
Bedroom |
|
|
11'3'' x 17'10'' |
|
Basement |
3pc Bathroom |
|
|
11'1'' x 4'11'' |
|
Basement |
Laundry Room |
|
|
10'9'' x 9'11'' |
|
Main Level |
2pc Bathroom |
|
|
7'10'' x 2'7'' |
|
Main Level |
Kitchen |
|
|
11'4'' x 16'5'' |
|
Main Level |
Breakfast |
|
|
10'2'' x 11'7'' |
|
Main Level |
Family Room |
|
|
19'9'' x 12'5'' |
|
Main Level |
Dining Room |
|
|
11'7'' x 10'9'' |
|
Main Level |
Living Room |
|
|
11'7'' x 14'1'' |
|
Main Level |
Foyer |
|
|
6'8'' x 8'4'' |
https://www.realtor.ca/real-estate/27329152/198-baldwin-drive-cambridge





