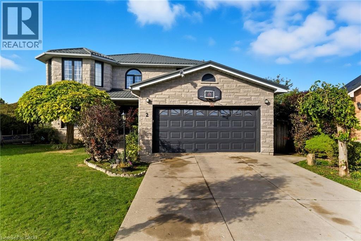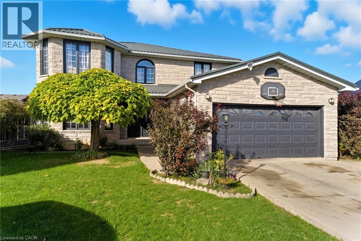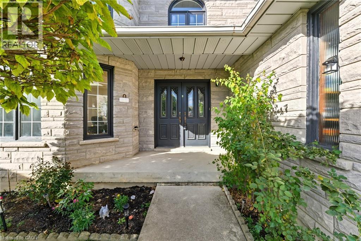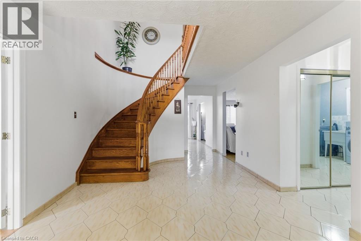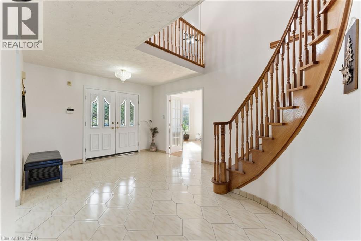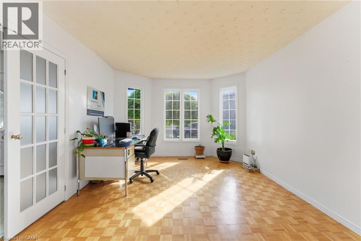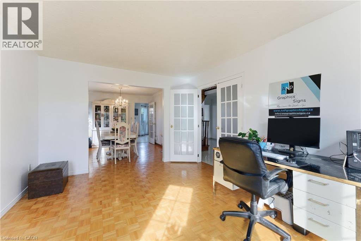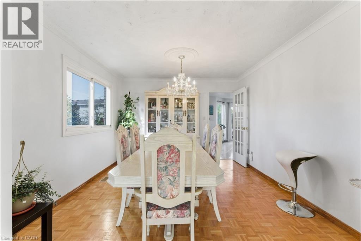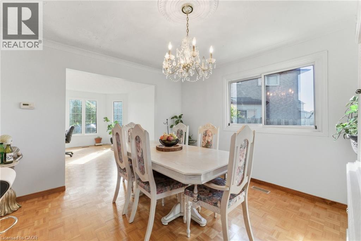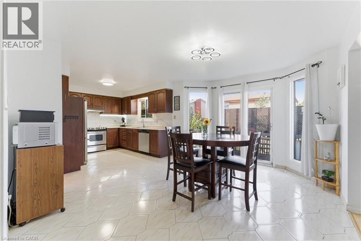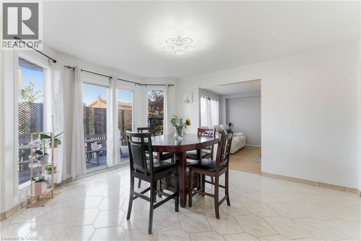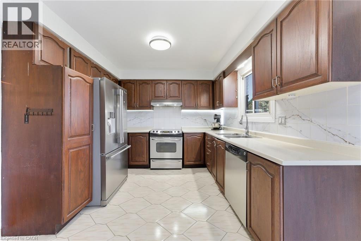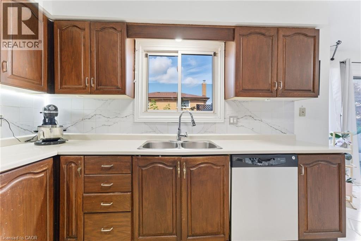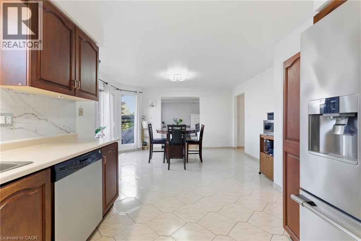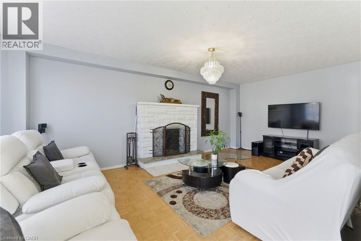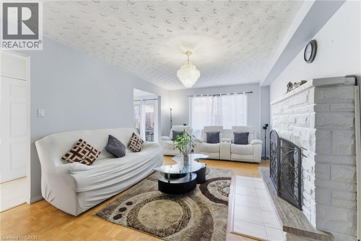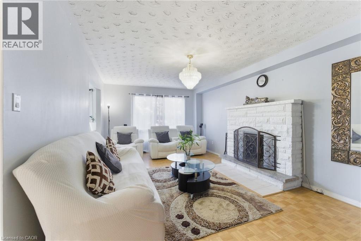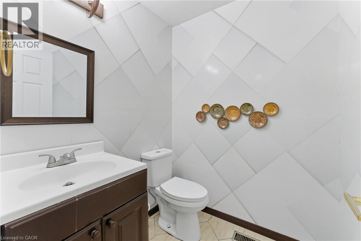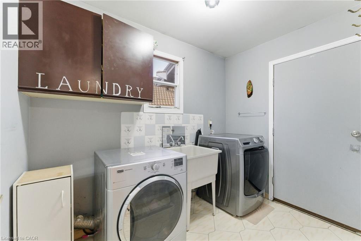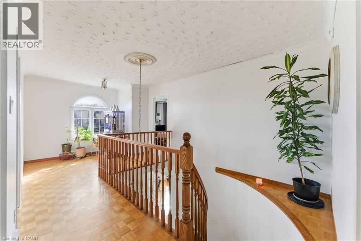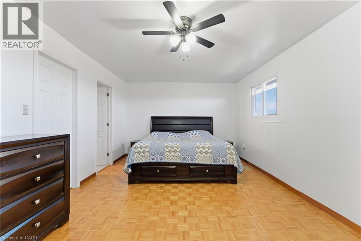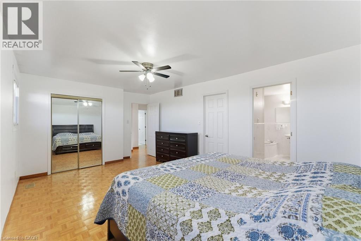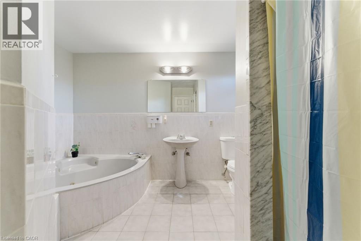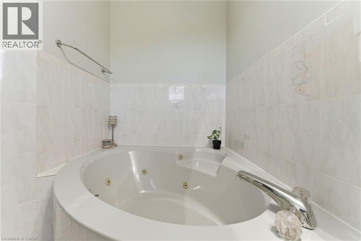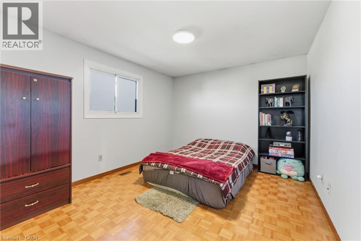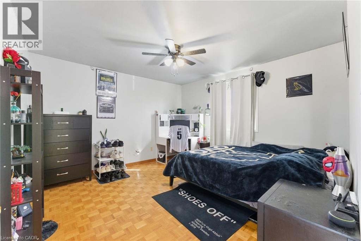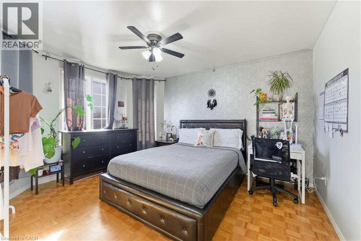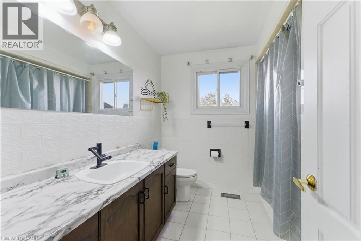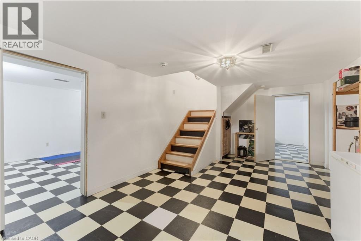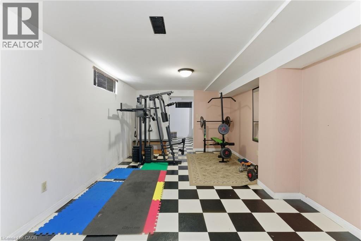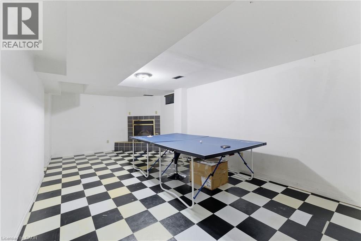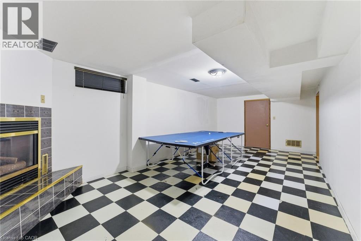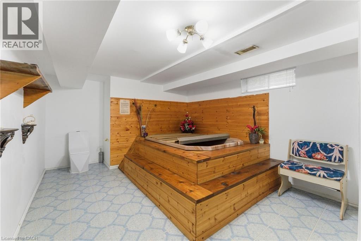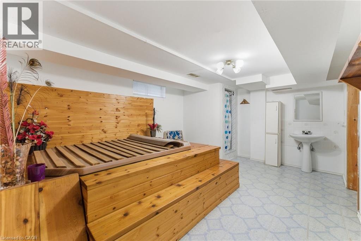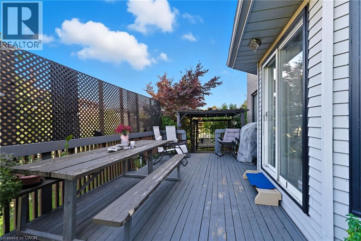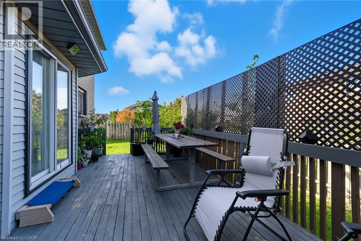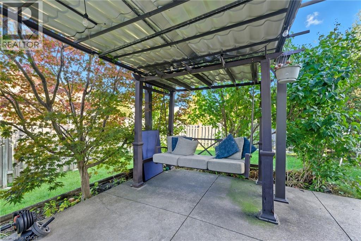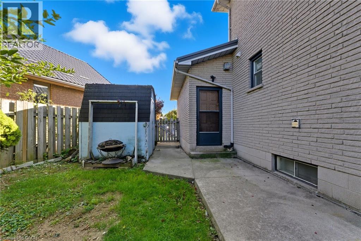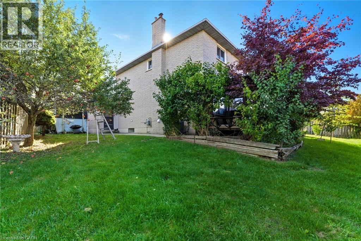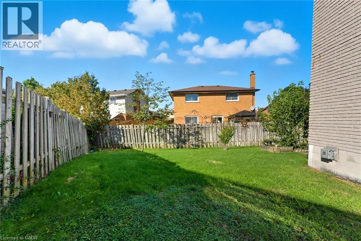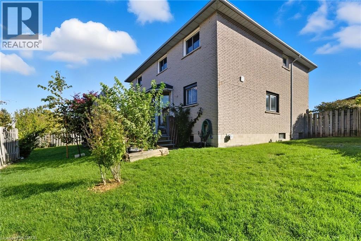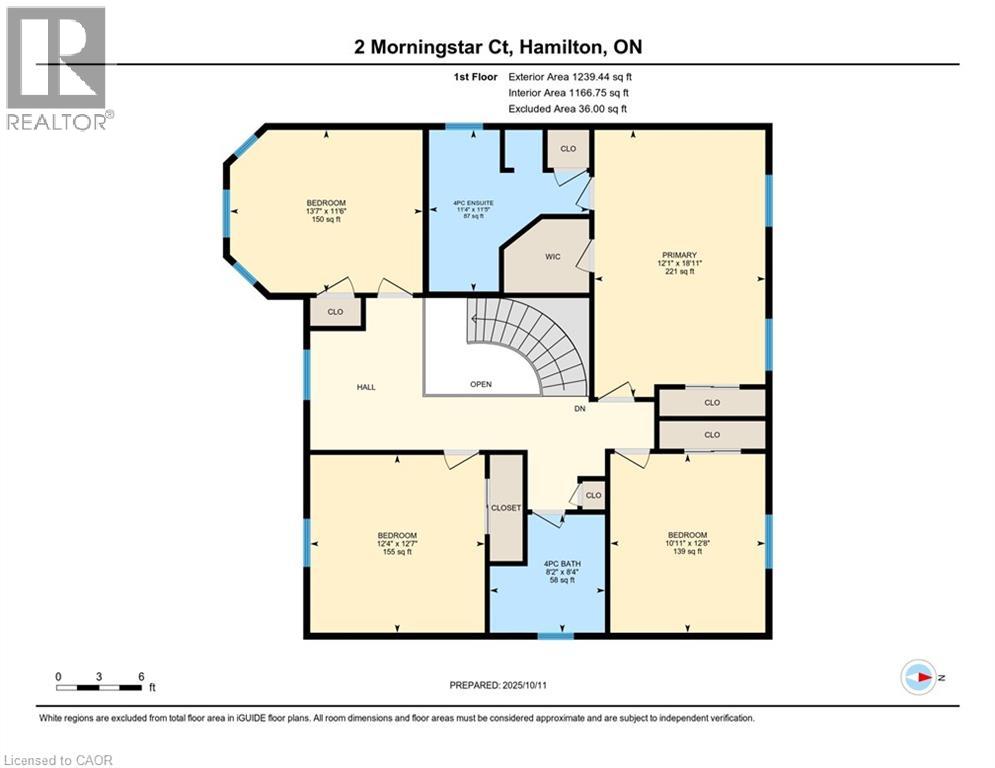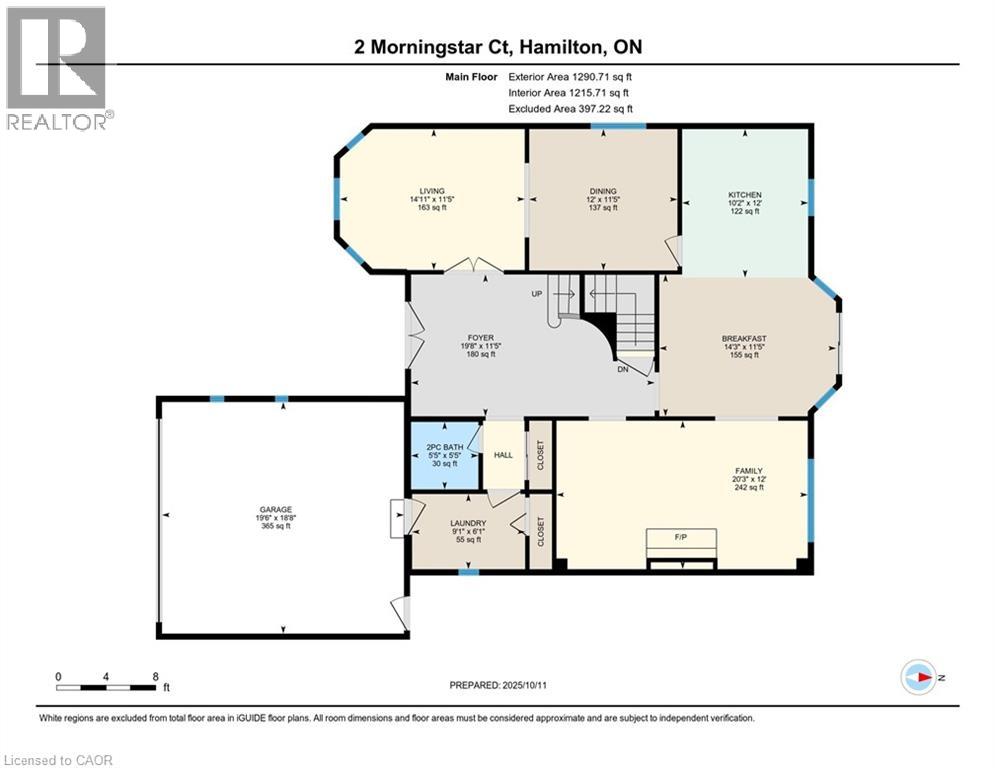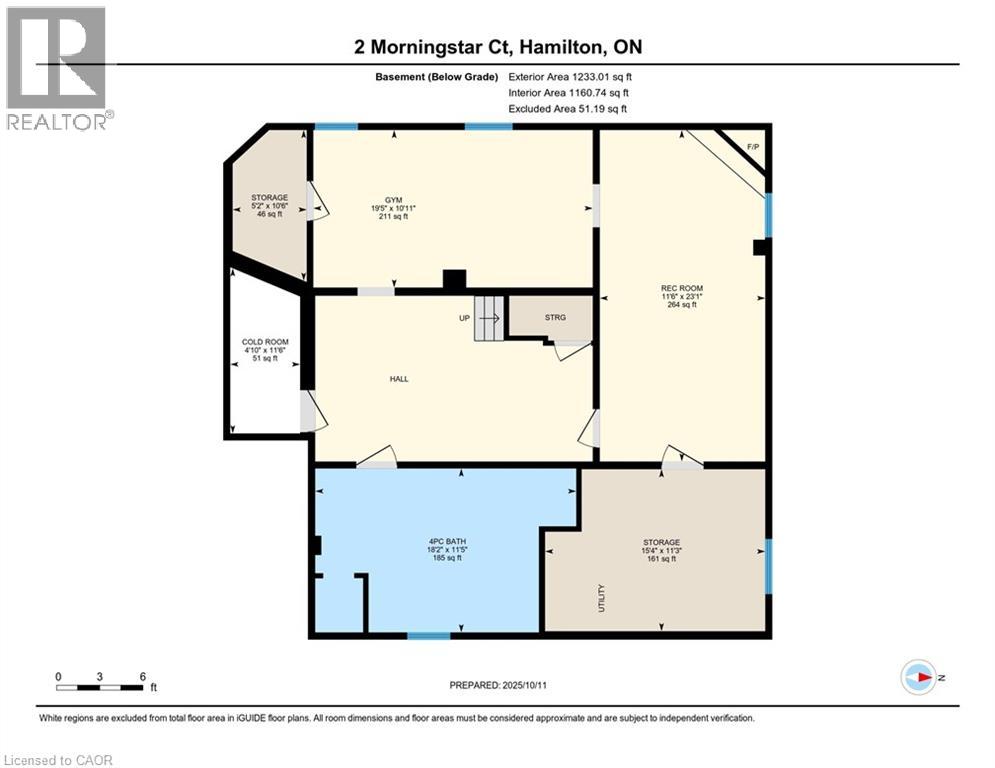4 Bedroom
4 Bathroom
3,763 ft2
2 Level
Fireplace
Central Air Conditioning
Forced Air
$989,000
Welcome to 2 Morningstar Court — a stunning two-storey detached home located in the heart of Hamilton’s sought-after TRENHOLME neighbourhood. This Family Home is steps away from Mohawk Sports Park and BEAUTIFUL Trenholme Park! With nearly 4,000 sq. ft. of beautifully finished living space, this family home truly has it all. Step inside to find a spacious, light-filled layout perfect for both everyday living and entertaining. The main floor features inviting living and dining areas, a modern kitchen, and a cozy family room designed for comfort and connection. Upstairs, you’ll find four generously sized bedrooms, including a luxurious primary suite with ensuite. The fully finished basement takes relaxation to the next level with its private spa area — the perfect retreat after a long day. Nestled on a quiet court close to parks, schools, and all amenities. This family home blends space, style, and LOCATION seamlessly. Don't miss your chance to call this INCREDIBLE home yours! (id:8999)
Open House
This property has open houses!
Starts at:
2:00 pm
Ends at:
4:00 pm
Property Details
|
MLS® Number
|
40778663 |
|
Property Type
|
Single Family |
|
Amenities Near By
|
Airport, Golf Nearby, Hospital, Park, Place Of Worship, Playground, Public Transit, Schools, Shopping |
|
Communication Type
|
Fiber |
|
Community Features
|
Quiet Area, School Bus |
|
Equipment Type
|
Water Heater |
|
Features
|
Cul-de-sac, Automatic Garage Door Opener |
|
Parking Space Total
|
6 |
|
Rental Equipment Type
|
Water Heater |
Building
|
Bathroom Total
|
4 |
|
Bedrooms Above Ground
|
4 |
|
Bedrooms Total
|
4 |
|
Appliances
|
Dishwasher, Dryer, Microwave, Refrigerator, Stove, Washer |
|
Architectural Style
|
2 Level |
|
Basement Development
|
Finished |
|
Basement Type
|
Full (finished) |
|
Constructed Date
|
1988 |
|
Construction Style Attachment
|
Detached |
|
Cooling Type
|
Central Air Conditioning |
|
Exterior Finish
|
Brick, Stone |
|
Fire Protection
|
Monitored Alarm, Smoke Detectors, Alarm System, Security System |
|
Fireplace Fuel
|
Electric,wood |
|
Fireplace Present
|
Yes |
|
Fireplace Total
|
2 |
|
Fireplace Type
|
Other - See Remarks,other - See Remarks |
|
Foundation Type
|
Poured Concrete |
|
Half Bath Total
|
1 |
|
Heating Fuel
|
Natural Gas |
|
Heating Type
|
Forced Air |
|
Stories Total
|
2 |
|
Size Interior
|
3,763 Ft2 |
|
Type
|
House |
|
Utility Water
|
Municipal Water |
Parking
Land
|
Access Type
|
Road Access, Highway Nearby |
|
Acreage
|
No |
|
Land Amenities
|
Airport, Golf Nearby, Hospital, Park, Place Of Worship, Playground, Public Transit, Schools, Shopping |
|
Sewer
|
Municipal Sewage System |
|
Size Depth
|
115 Ft |
|
Size Frontage
|
36 Ft |
|
Size Total Text
|
Under 1/2 Acre |
|
Zoning Description
|
C |
Rooms
| Level |
Type |
Length |
Width |
Dimensions |
|
Second Level |
4pc Bathroom |
|
|
11'4'' x 11'0'' |
|
Second Level |
4pc Bathroom |
|
|
8'2'' x 8'4'' |
|
Second Level |
Bedroom |
|
|
10'0'' x 12'8'' |
|
Second Level |
Bedroom |
|
|
12'4'' x 12'7'' |
|
Second Level |
Bedroom |
|
|
13'7'' x 11'6'' |
|
Second Level |
Primary Bedroom |
|
|
12'1'' x 18'11'' |
|
Basement |
4pc Bathroom |
|
|
18'2'' x 11'5'' |
|
Basement |
Gym |
|
|
19'5'' x 10'11'' |
|
Basement |
Recreation Room |
|
|
11'6'' x 23'1'' |
|
Main Level |
2pc Bathroom |
|
|
5'5'' x 5'5'' |
|
Main Level |
Family Room |
|
|
20'3'' x 12'0'' |
|
Main Level |
Breakfast |
|
|
14'3'' x 11'5'' |
|
Main Level |
Kitchen |
|
|
10'2'' x 12'0'' |
|
Main Level |
Dining Room |
|
|
12'0'' x 11'5'' |
|
Main Level |
Living Room |
|
|
14'11'' x 11'5'' |
Utilities
https://www.realtor.ca/real-estate/28983854/2-morningstar-court-hamilton

