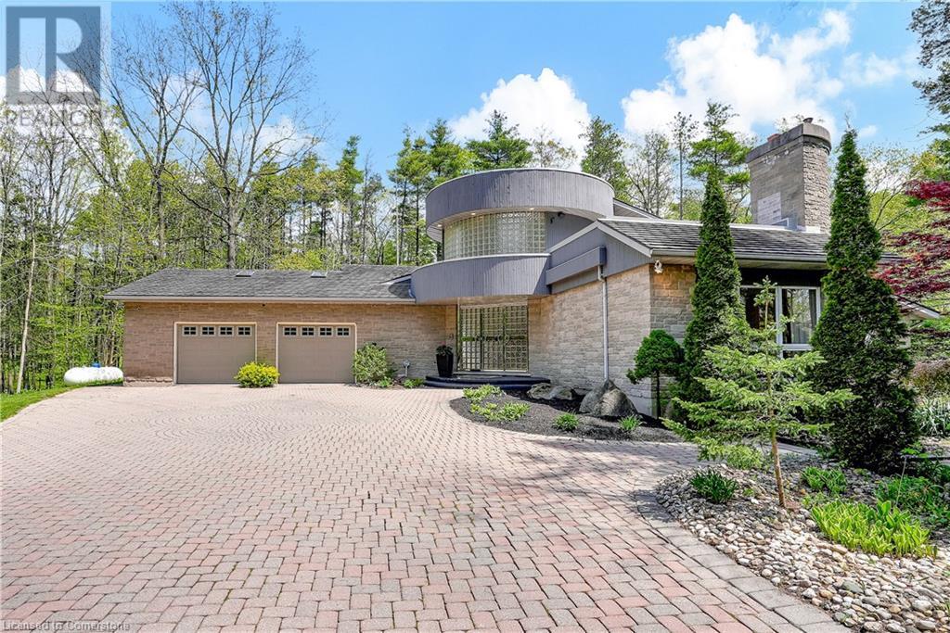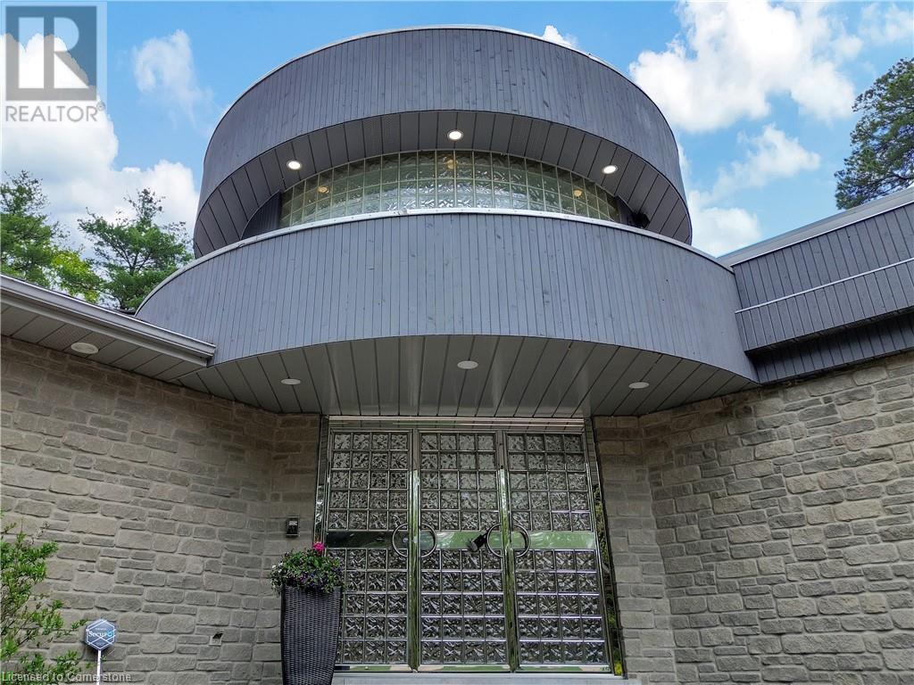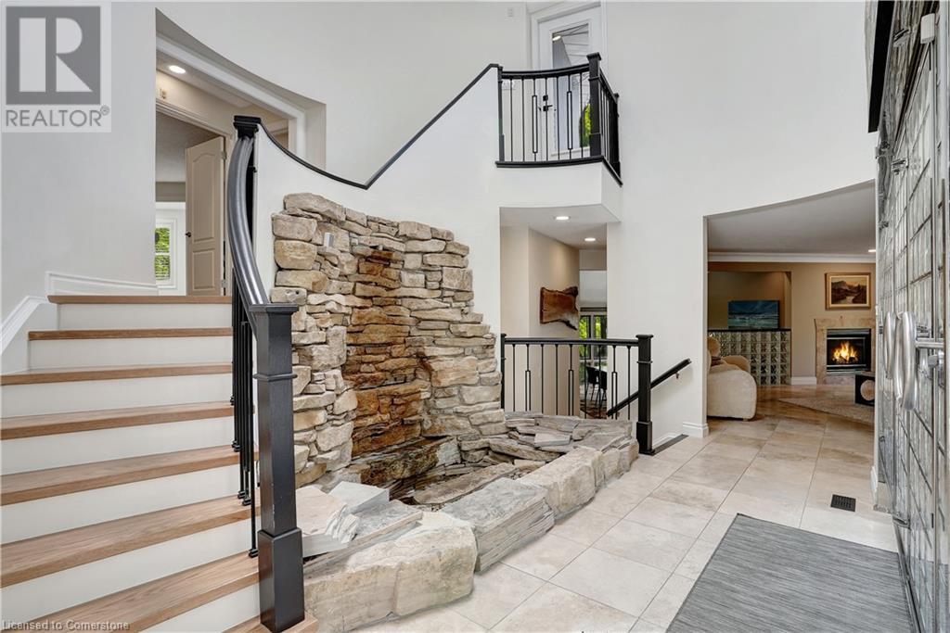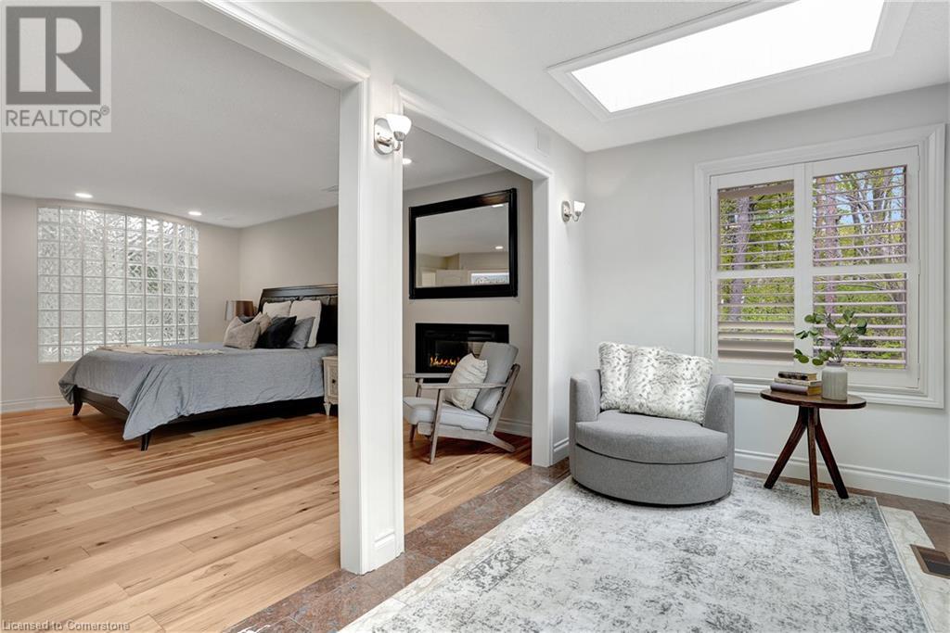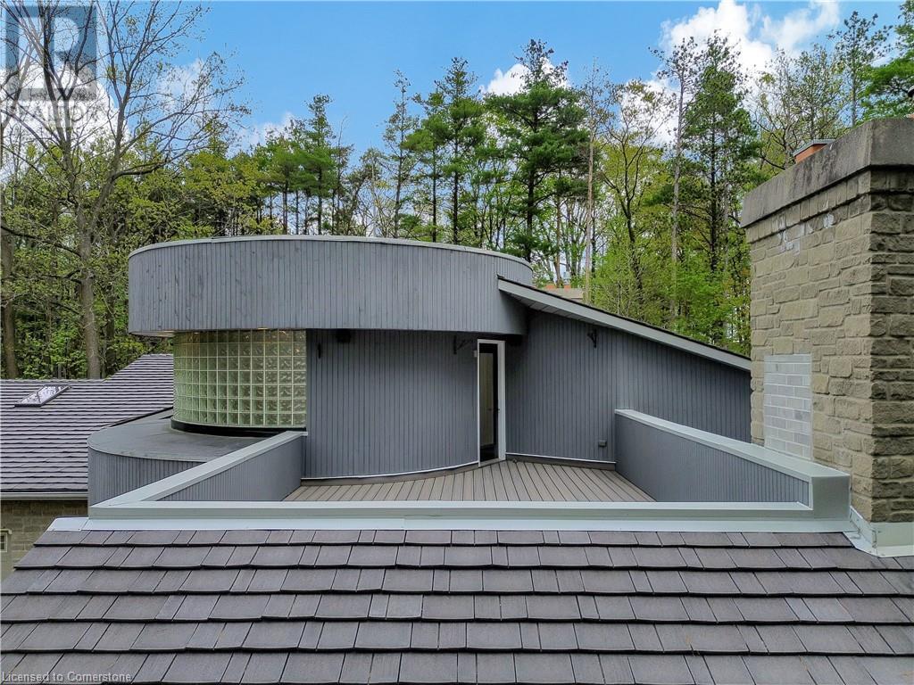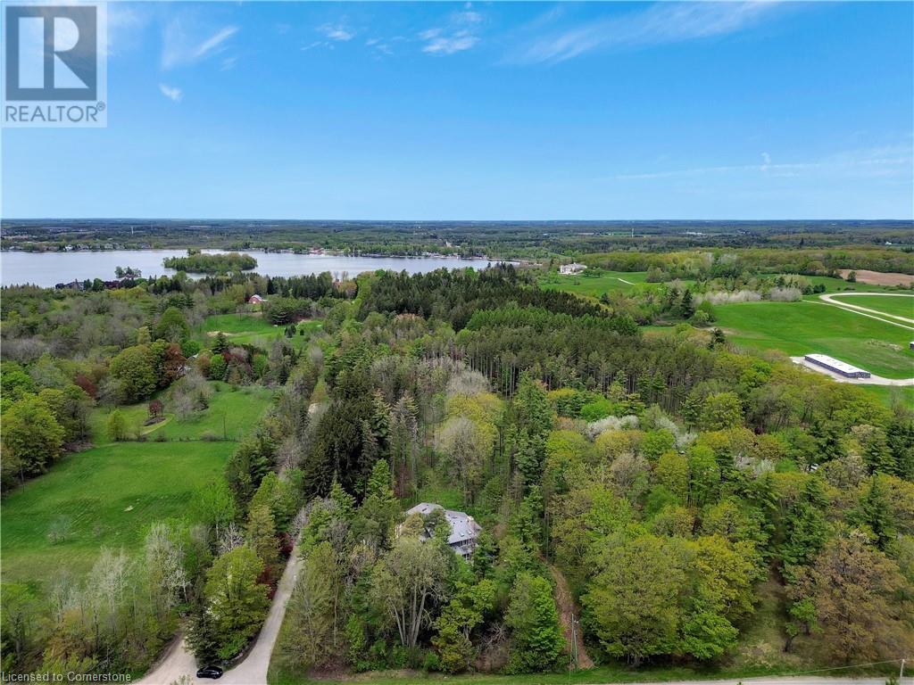4 Bedroom
3 Bathroom
5166.73 sqft
2 Level
Fireplace
Central Air Conditioning
Acreage
$1,999,900
Welcome to 2 Pioneer Grove Rd, where contemporary elegance meets tranquil living. This exquisite residence, nestled on a private road in the Puslinch Lake area, offers a luxurious retreat with convenient access to Hwy 401. Step inside & be greeted by a stunning main floor with a charming stone fountain in the foyer & spacious living area featuring a fireplace perfect for gatherings with loved ones. Discover spacious interiors bathed in natural light, thanks to high ceilings & expansive windows/skylights. Ascend to the 2nd floor, where you'll find a primary bedroom retreat complete with a den, walk-in closet, & lavish 5-pc ensuite bathroom. Another bedroom & common bathroom complete this level. Venture up to the 3rd floor & discover a sprawling deck and a terrace offering panoramic views of the natural beauty surrounding the property. Moving down from the foyer, a grand dining room awaits, ideal for hosting memorable meals. Continue your journey to the next level, where an open-concept kitchen, living room, & breakfast area seamlessly blend, creating the ultimate space for relaxation & entertainment. The heart of the home is a gourmet kitchen. A chef's dream equipped with top-of-the-line appliances, ample counter space, & cabinetry. Enjoy the breakfast area featuring floor-toceiling windows that overlook the backyard with mature trees and a large patio with a pergola. The living room, flooded with natural light, has a built-in entertainment center with built-in speakers & a fireplace. This level also boasts two loft-style bedrooms with plenty of closet space. This private 1.9-acre property boasts a heated driveway for easy access year-round. Recent upgrades include new fireplaces (2022), a newly renovated ensuite (2023) & replaced skylights to enhance natural light throughout the home. (id:8999)
Property Details
|
MLS® Number
|
40646393 |
|
Property Type
|
Single Family |
|
AmenitiesNearBy
|
Park, Place Of Worship, Schools |
|
CommunityFeatures
|
Quiet Area |
|
Features
|
Country Residential |
|
ParkingSpaceTotal
|
9 |
Building
|
BathroomTotal
|
3 |
|
BedroomsAboveGround
|
4 |
|
BedroomsTotal
|
4 |
|
Appliances
|
Central Vacuum, Dishwasher, Dryer, Freezer, Refrigerator, Stove |
|
ArchitecturalStyle
|
2 Level |
|
BasementDevelopment
|
Unfinished |
|
BasementType
|
Crawl Space (unfinished) |
|
ConstructionMaterial
|
Wood Frame |
|
ConstructionStyleAttachment
|
Detached |
|
CoolingType
|
Central Air Conditioning |
|
ExteriorFinish
|
Stone, Wood |
|
FireplaceFuel
|
Electric,propane |
|
FireplacePresent
|
Yes |
|
FireplaceTotal
|
4 |
|
FireplaceType
|
Other - See Remarks,other - See Remarks |
|
FoundationType
|
Poured Concrete |
|
HeatingFuel
|
Propane |
|
StoriesTotal
|
2 |
|
SizeInterior
|
5166.73 Sqft |
|
Type
|
House |
|
UtilityWater
|
Drilled Well |
Parking
Land
|
AccessType
|
Highway Nearby |
|
Acreage
|
Yes |
|
LandAmenities
|
Park, Place Of Worship, Schools |
|
Sewer
|
Septic System |
|
SizeDepth
|
400 Ft |
|
SizeFrontage
|
210 Ft |
|
SizeIrregular
|
1.921 |
|
SizeTotal
|
1.921 Ac|1/2 - 1.99 Acres |
|
SizeTotalText
|
1.921 Ac|1/2 - 1.99 Acres |
|
ZoningDescription
|
A |
Rooms
| Level |
Type |
Length |
Width |
Dimensions |
|
Second Level |
Den |
|
|
14'11'' x 7'6'' |
|
Second Level |
5pc Bathroom |
|
|
Measurements not available |
|
Second Level |
3pc Bathroom |
|
|
Measurements not available |
|
Second Level |
Bedroom |
|
|
10'1'' x 10'1'' |
|
Second Level |
Primary Bedroom |
|
|
21'1'' x 18'2'' |
|
Main Level |
5pc Bathroom |
|
|
Measurements not available |
|
Main Level |
Bedroom |
|
|
8'6'' x 12'10'' |
|
Main Level |
Bedroom |
|
|
8'6'' x 12'9'' |
|
Main Level |
Breakfast |
|
|
15'1'' x 8'3'' |
|
Main Level |
Living Room |
|
|
21'11'' x 23'3'' |
|
Main Level |
Kitchen |
|
|
15'1'' x 18'10'' |
|
Main Level |
Dining Room |
|
|
14'5'' x 16'6'' |
|
Main Level |
Living Room |
|
|
24'4'' x 15'2'' |
https://www.realtor.ca/real-estate/27407517/2-pioneer-grove-road-puslinch

