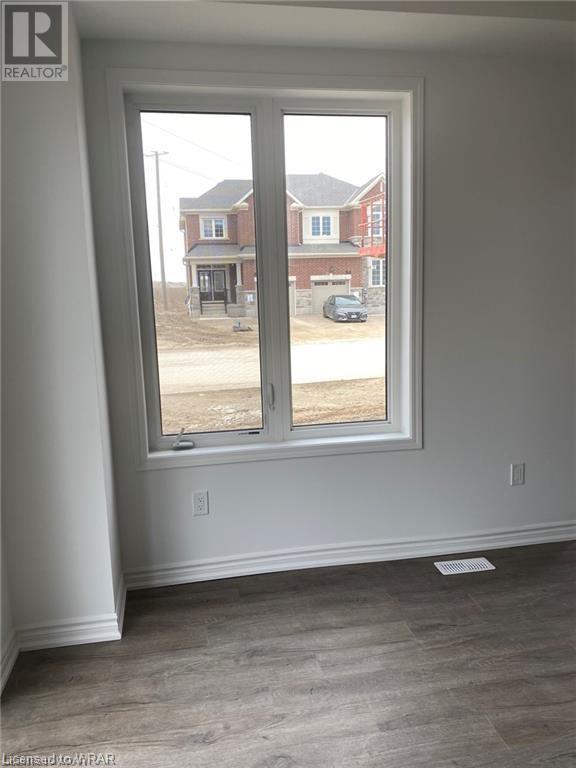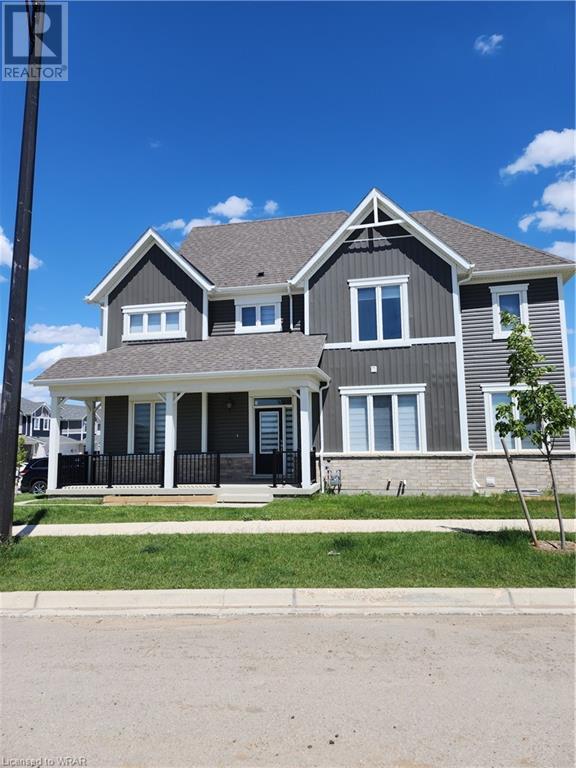2 Saxony Street Kitchener, Ontario N2E 3X8
Like This Property?
4 Bedroom
3 Bathroom
1853 sqft
2 Level
Central Air Conditioning
Forced Air
$839,000
Discover a rare gem in Kitchener’s most prestigious neighborhood: a 2-year old freehold townhouse that perfectly blends modern amenities with natural beauty. The open living area and upgraded kitchen set the stage for both daily living and entertaining, while the corner lot adds space to the views. On the main floor, there is a bonus office room which has a great view due to the corner lot. This spacious home boasts four bedrooms on the second floor. Three bathrooms: include a powder room on the main floor, an ensuite with the primary bedroom and a full washroom on the second floor. Elegant details such as quartz countertops and stained oak stairs infuse the home with luxury and sophistication. The convenience of a second-level laundry room makes daily chores a breeze, and upgraded doors throughout the home enhance both its aesthetic and functional appeal. The unfinished basement is waiting for your dream renovation. Don’t miss this opportunity to own a standout property in an exclusive area. (id:8999)
Open House
This property has open houses!
July
6
Saturday
Starts at:
2:00 pm
Ends at:4:00 pm
Property Details
| MLS® Number | 40597644 |
| Property Type | Single Family |
| Amenities Near By | Park, Place Of Worship |
| Equipment Type | Water Heater |
| Features | Corner Site |
| Parking Space Total | 2 |
| Rental Equipment Type | Water Heater |
Building
| Bathroom Total | 3 |
| Bedrooms Above Ground | 4 |
| Bedrooms Total | 4 |
| Appliances | Dishwasher, Refrigerator, Stove, Washer, Microwave Built-in |
| Architectural Style | 2 Level |
| Basement Development | Unfinished |
| Basement Type | Full (unfinished) |
| Construction Style Attachment | Attached |
| Cooling Type | Central Air Conditioning |
| Exterior Finish | Aluminum Siding |
| Foundation Type | Poured Concrete |
| Heating Type | Forced Air |
| Stories Total | 2 |
| Size Interior | 1853 Sqft |
| Type | Row / Townhouse |
| Utility Water | Municipal Water |
Parking
| Attached Garage |
Land
| Acreage | No |
| Land Amenities | Park, Place Of Worship |
| Sewer | Municipal Sewage System |
| Size Frontage | 42 Ft |
| Size Total Text | Under 1/2 Acre |
| Zoning Description | R-6 |
Rooms
| Level | Type | Length | Width | Dimensions |
|---|---|---|---|---|
| Second Level | Laundry Room | Measurements not available | ||
| Second Level | 4pc Bathroom | Measurements not available | ||
| Second Level | Bedroom | 9'8'' x 10'1'' | ||
| Second Level | Bedroom | 10'1'' x 10'1'' | ||
| Second Level | Bedroom | 11'1'' x 10'0'' | ||
| Second Level | 4pc Bathroom | Measurements not available | ||
| Second Level | Bedroom | 11'0'' x 16'6'' | ||
| Main Level | Office | 10'1'' x 10'1'' | ||
| Main Level | 3pc Bathroom | Measurements not available | ||
| Main Level | Kitchen | 8'8'' x 14'1'' | ||
| Main Level | Dining Room | 11'3'' x 9'6'' | ||
| Main Level | Great Room | 15'1'' x 13'1'' |
https://www.realtor.ca/real-estate/27007728/2-saxony-street-kitchener




































