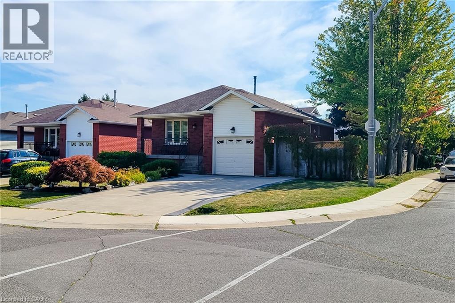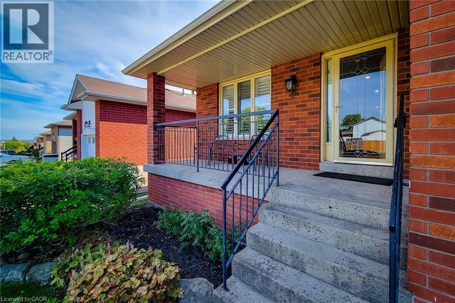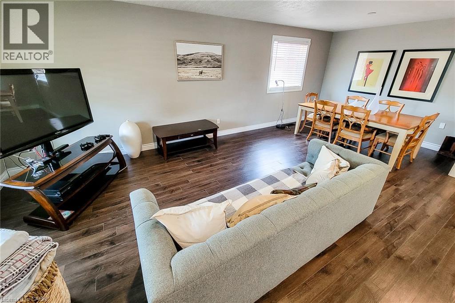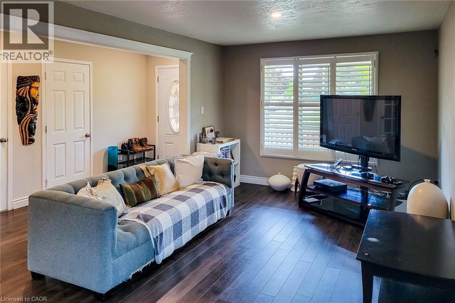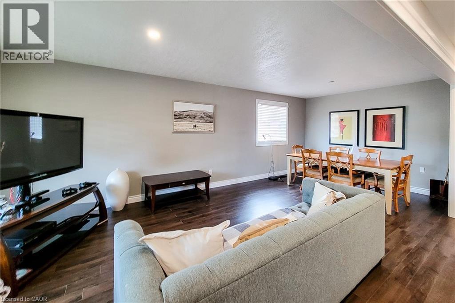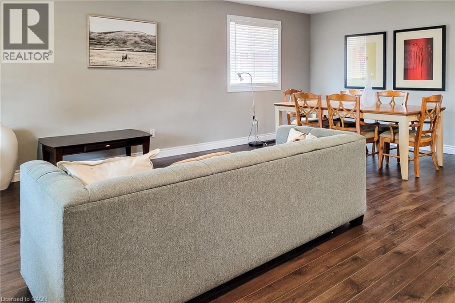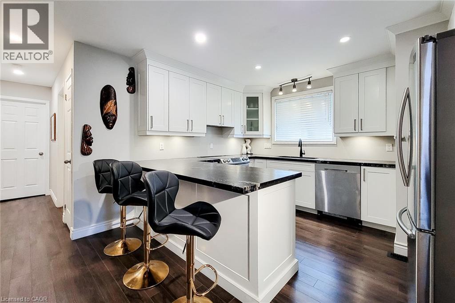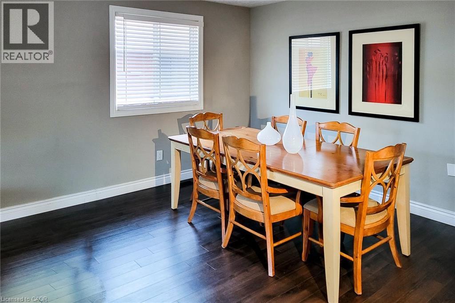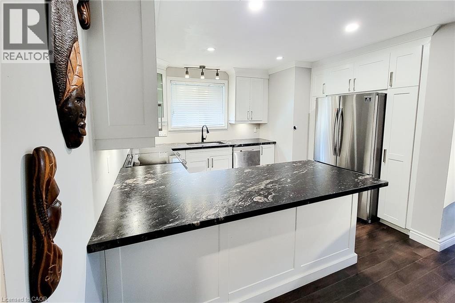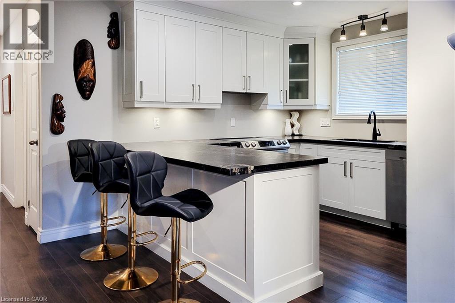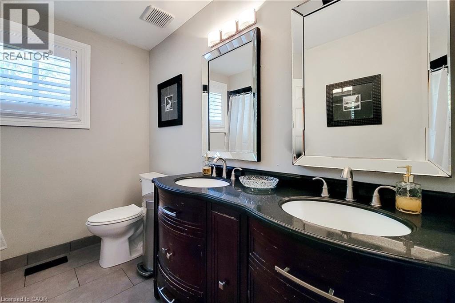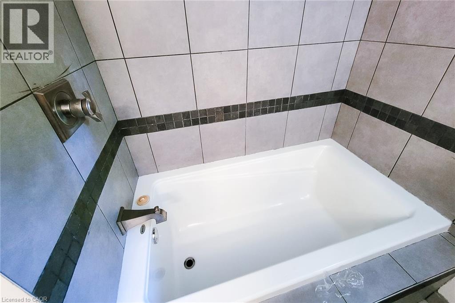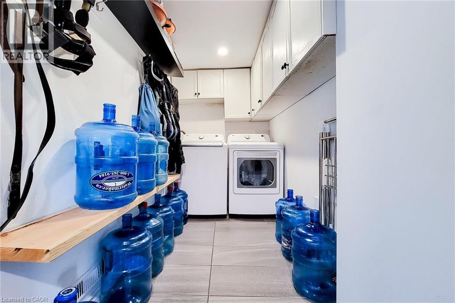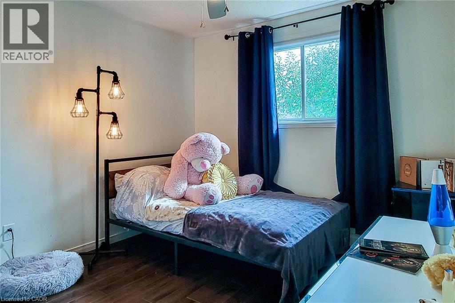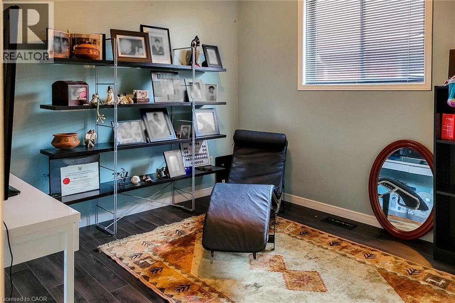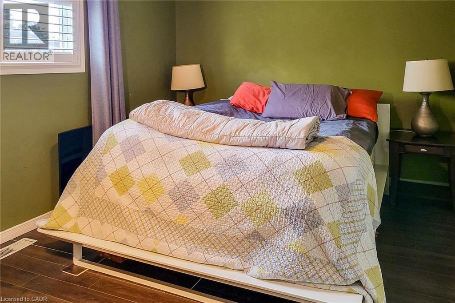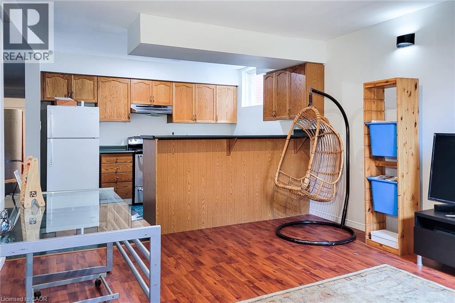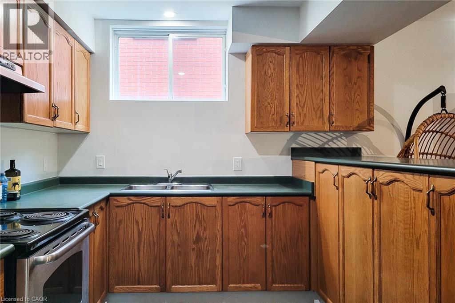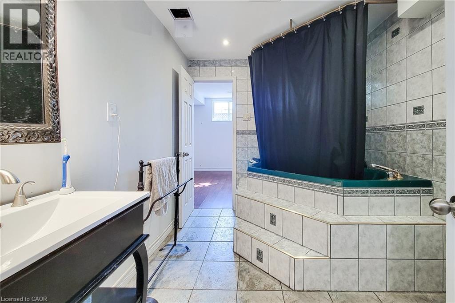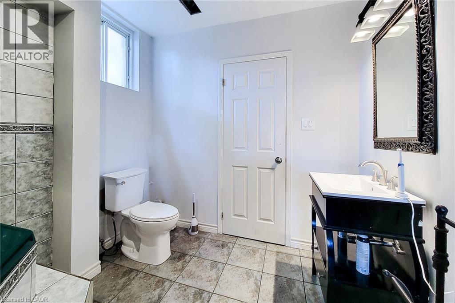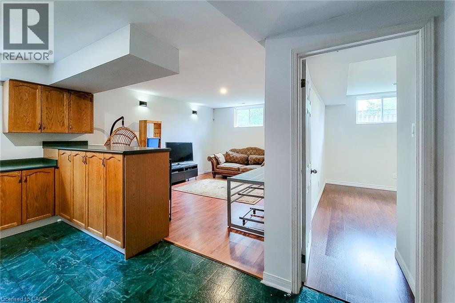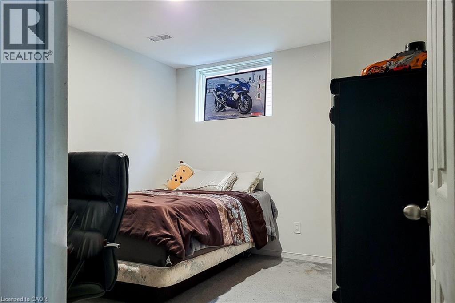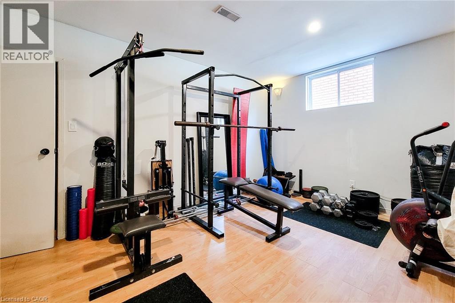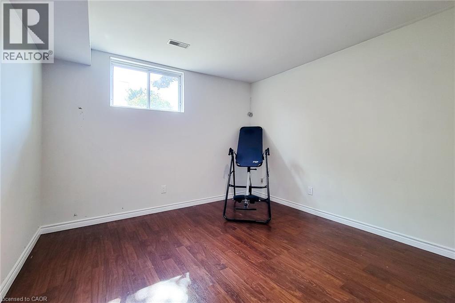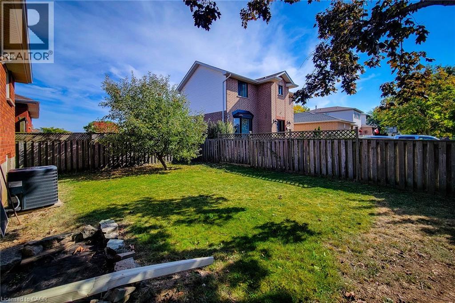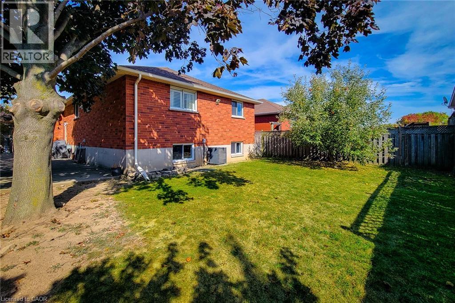6 Bedroom
2 Bathroom
2,481 ft2
Raised Bungalow
Central Air Conditioning
Forced Air
$899,000
This elevated ranch offers an open concept main floor with plenty of natural light. The upper level features 3 spacious bedrooms, perfect for family living. One bathroom on main floor that is a 5 piece and 1 bathroom in the basement that is a 3 piece. Attached 1-car garage plus parking for up to 4 additional cars in the driveway provides ample space for vehicles. The fully finished basement boasts a bright 3-bedroom in-law apartment with a private side entrance. With an impressive average ceiling height of 8'3 and large windows, the lower level feels open, airy and welcoming. The open concept layout makes it ideal for extended family or rental potential. Includes 2 fridges, 2 stoves, washer, dryer and dishwasher. (id:8999)
Property Details
|
MLS® Number
|
40770261 |
|
Property Type
|
Single Family |
|
Amenities Near By
|
Schools, Shopping |
|
Community Features
|
School Bus |
|
Equipment Type
|
Water Heater |
|
Features
|
In-law Suite |
|
Parking Space Total
|
5 |
|
Rental Equipment Type
|
Water Heater |
|
Structure
|
Porch |
Building
|
Bathroom Total
|
2 |
|
Bedrooms Above Ground
|
3 |
|
Bedrooms Below Ground
|
3 |
|
Bedrooms Total
|
6 |
|
Appliances
|
Dishwasher, Dryer, Refrigerator, Stove, Washer |
|
Architectural Style
|
Raised Bungalow |
|
Basement Development
|
Finished |
|
Basement Type
|
Full (finished) |
|
Constructed Date
|
1993 |
|
Construction Style Attachment
|
Detached |
|
Cooling Type
|
Central Air Conditioning |
|
Exterior Finish
|
Brick Veneer, Vinyl Siding |
|
Fire Protection
|
Smoke Detectors |
|
Foundation Type
|
Poured Concrete |
|
Heating Fuel
|
Natural Gas |
|
Heating Type
|
Forced Air |
|
Stories Total
|
1 |
|
Size Interior
|
2,481 Ft2 |
|
Type
|
House |
|
Utility Water
|
Municipal Water |
Parking
Land
|
Access Type
|
Road Access |
|
Acreage
|
No |
|
Land Amenities
|
Schools, Shopping |
|
Sewer
|
Municipal Sewage System |
|
Size Depth
|
107 Ft |
|
Size Frontage
|
39 Ft |
|
Size Total Text
|
Under 1/2 Acre |
|
Zoning Description
|
C |
Rooms
| Level |
Type |
Length |
Width |
Dimensions |
|
Basement |
Bedroom |
|
|
15'10'' x 12'2'' |
|
Basement |
Living Room |
|
|
14'7'' x 12'7'' |
|
Basement |
Bedroom |
|
|
11'7'' x 10'9'' |
|
Basement |
Bedroom |
|
|
11'7'' x 11'4'' |
|
Basement |
Kitchen |
|
|
9'8'' x 11'8'' |
|
Basement |
3pc Bathroom |
|
|
10'2'' x 8'0'' |
|
Main Level |
Bedroom |
|
|
11'8'' x 12'0'' |
|
Main Level |
Bedroom |
|
|
12'2'' x 9'9'' |
|
Main Level |
5pc Bathroom |
|
|
Measurements not available |
|
Main Level |
Primary Bedroom |
|
|
14'9'' x 9'10'' |
|
Main Level |
Kitchen |
|
|
14'9'' x 10'5'' |
|
Main Level |
Living Room/dining Room |
|
|
23'3'' x 10'9'' |
https://www.realtor.ca/real-estate/28900655/2-silverton-drive-hamilton

