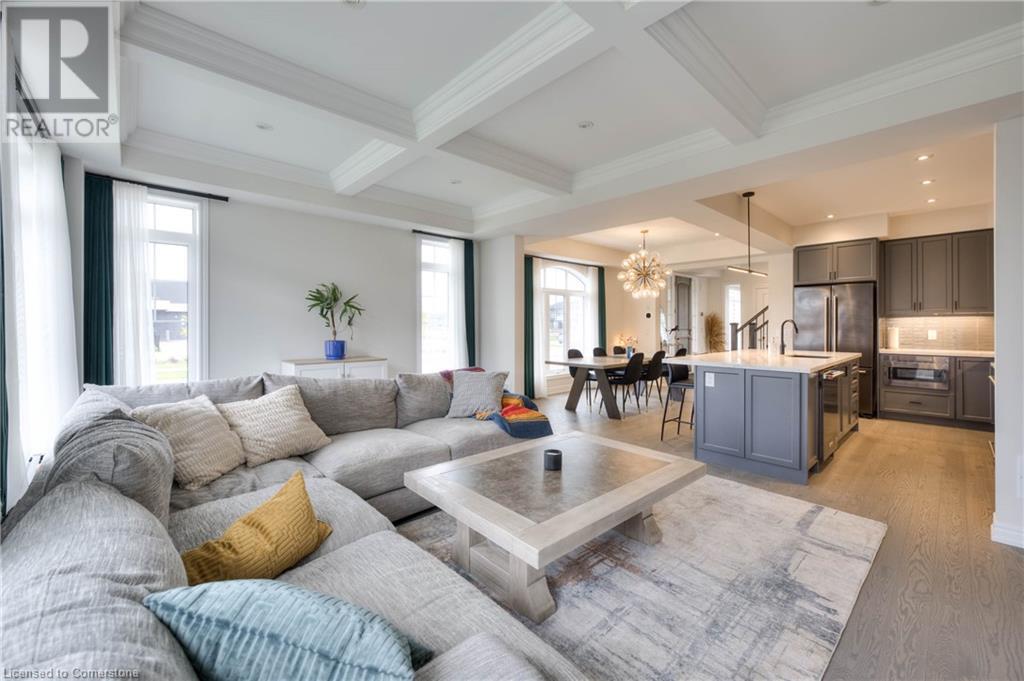3 Bedroom
4 Bathroom
2225.3 sqft
2 Level
Fireplace
Central Air Conditioning
Forced Air
$925,000
Welcome to 2 Stonehill Avenue E.! This stunning 3-bedroom, 4-bathroom, formal model townhome is situated in the vibrant community of Kitchener West. With 3,211 sq. ft. of beautifully designed living space, the open-concept main floor features large windows allowing for an abundance of natural light, high ceilings and luxurious finishes throughout. The showpiece kitchen is equipped with quartz countertops, a large island with seating for three, a stylish backsplash, under the cabinet lighting, ample cabinet and counter space, and high-end black stainless steel appliances creating a chic and modern centerpiece of the home. The kitchen seamlessly flows into the spacious dining room and family room that features a coffered ceiling and cozy fireplace with sliding glass doors that lead to the fully fenced private backyard, complete with a stone patio, perfect for summer barbecues. The main floor also includes a 2-piece powder room, spacious office and a convenient entrance to the 1-car garage. Upstairs, the primary suite is a true retreat, offering two walk-in closets and a luxurious 5-piece ensuite that you have only dreamed of with a freestanding bathtub, double vanity, and a frameless glass shower. The second floor is completed by two additional spacious bedrooms, a laundry room, and 4-piece bathroom. The finished basement is perfect for game nights and football sundays with a large rec-room, electric fireplace and 3-piece bathroom with pot lights throughout, plus plenty of storage so you can stay organized! Not only is this home completely move-in-ready it is also perfectly located near beautiful parks like RBJ Schlegel Park, great schools, walking and biking trails, public transit, and a wide range of amenities within reach. Don’t miss out on this exceptional property—schedule your private tour today! (id:8999)
Property Details
|
MLS® Number
|
40639505 |
|
Property Type
|
Single Family |
|
AmenitiesNearBy
|
Park, Place Of Worship, Playground, Public Transit, Schools, Shopping |
|
EquipmentType
|
Rental Water Softener, Water Heater |
|
ParkingSpaceTotal
|
2 |
|
RentalEquipmentType
|
Rental Water Softener, Water Heater |
Building
|
BathroomTotal
|
4 |
|
BedroomsAboveGround
|
3 |
|
BedroomsTotal
|
3 |
|
Appliances
|
Dishwasher, Dryer, Refrigerator, Stove, Washer, Hood Fan |
|
ArchitecturalStyle
|
2 Level |
|
BasementDevelopment
|
Finished |
|
BasementType
|
Full (finished) |
|
ConstructionStyleAttachment
|
Attached |
|
CoolingType
|
Central Air Conditioning |
|
ExteriorFinish
|
Brick, Vinyl Siding |
|
FireplaceFuel
|
Electric |
|
FireplacePresent
|
Yes |
|
FireplaceTotal
|
2 |
|
FireplaceType
|
Other - See Remarks |
|
HalfBathTotal
|
1 |
|
HeatingFuel
|
Natural Gas |
|
HeatingType
|
Forced Air |
|
StoriesTotal
|
2 |
|
SizeInterior
|
2225.3 Sqft |
|
Type
|
Row / Townhouse |
|
UtilityWater
|
Municipal Water |
Parking
Land
|
AccessType
|
Highway Nearby |
|
Acreage
|
No |
|
LandAmenities
|
Park, Place Of Worship, Playground, Public Transit, Schools, Shopping |
|
Sewer
|
Municipal Sewage System |
|
SizeFrontage
|
28 Ft |
|
SizeTotalText
|
Under 1/2 Acre |
|
ZoningDescription
|
R5 |
Rooms
| Level |
Type |
Length |
Width |
Dimensions |
|
Second Level |
Primary Bedroom |
|
|
19'1'' x 13'4'' |
|
Second Level |
Bedroom |
|
|
11'6'' x 9'6'' |
|
Second Level |
Bedroom |
|
|
12'3'' x 9'9'' |
|
Second Level |
5pc Bathroom |
|
|
15'4'' x 10'1'' |
|
Second Level |
4pc Bathroom |
|
|
11'2'' x 5'3'' |
|
Basement |
Utility Room |
|
|
10'4'' x 9'11'' |
|
Basement |
Storage |
|
|
26'5'' x 20'3'' |
|
Basement |
Recreation Room |
|
|
30'9'' x 19'1'' |
|
Basement |
3pc Bathroom |
|
|
8'4'' x 5'0'' |
|
Main Level |
Living Room |
|
|
18'7'' x 13'10'' |
|
Main Level |
Kitchen |
|
|
13'9'' x 10'4'' |
|
Main Level |
Foyer |
|
|
11'9'' x 10'7'' |
|
Main Level |
Dining Room |
|
|
13'8'' x 9'5'' |
|
Main Level |
Den |
|
|
10'8'' x 9'3'' |
|
Main Level |
2pc Bathroom |
|
|
8'8'' x 3'6'' |
https://www.realtor.ca/real-estate/27385205/2-stonehill-avenue-e-kitchener































































