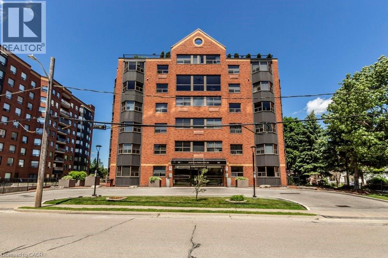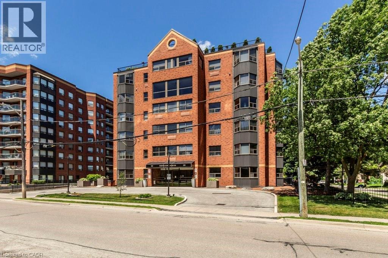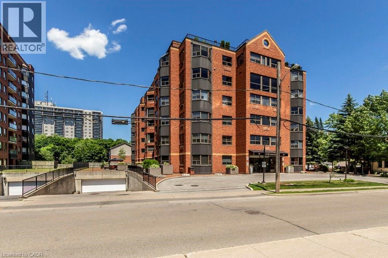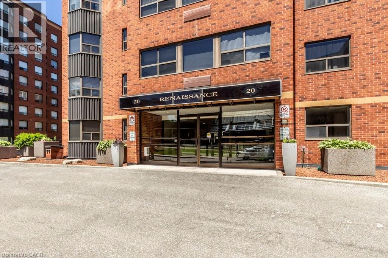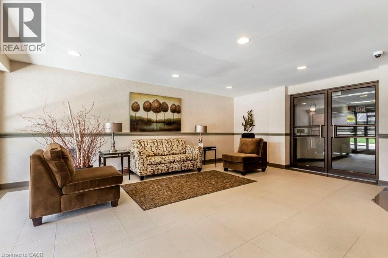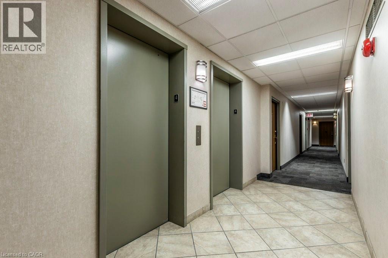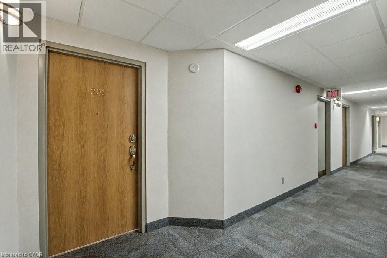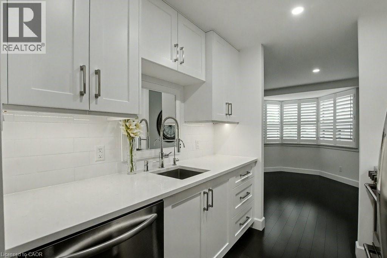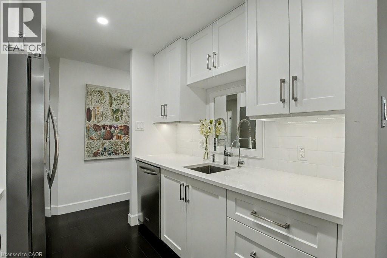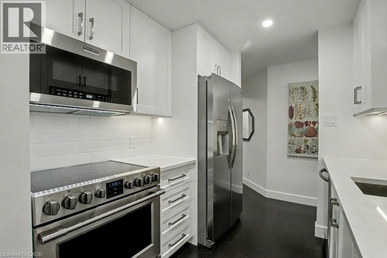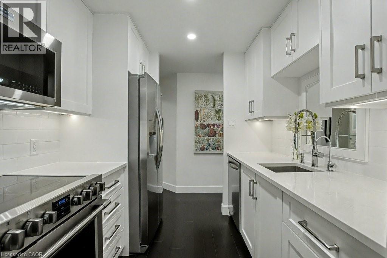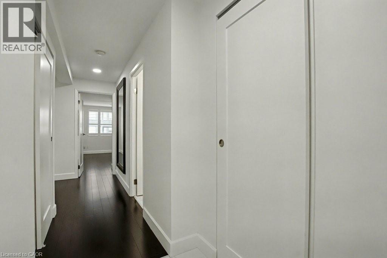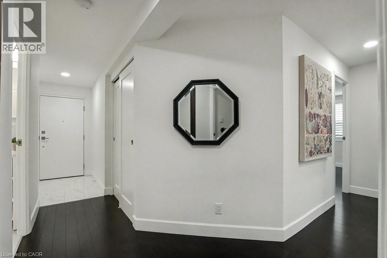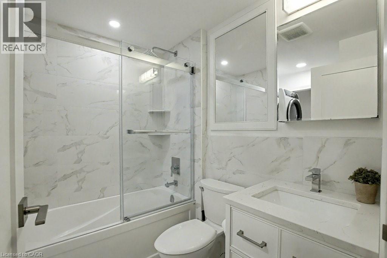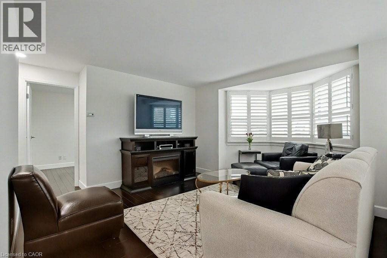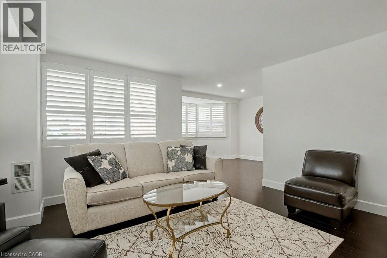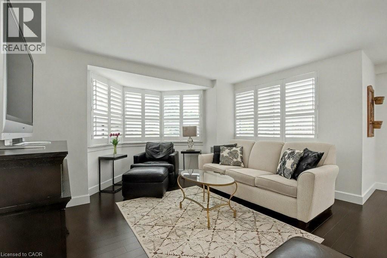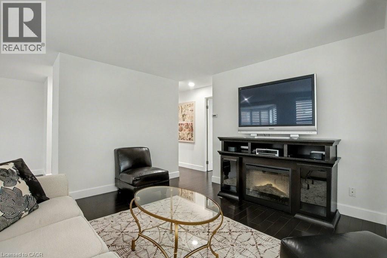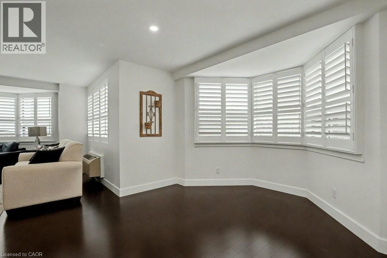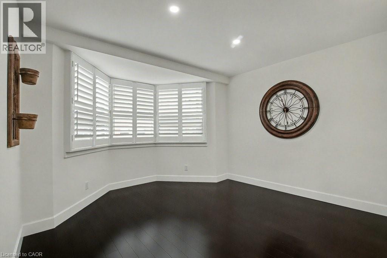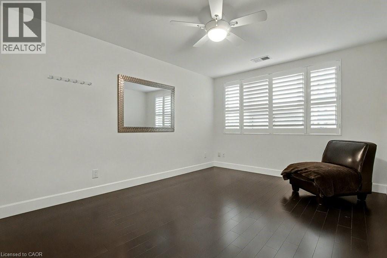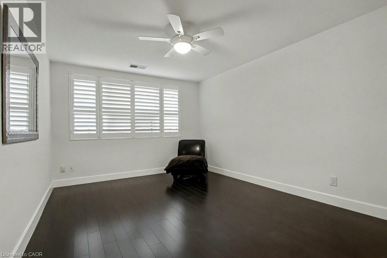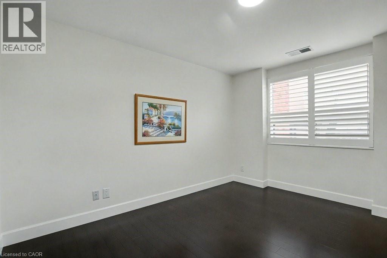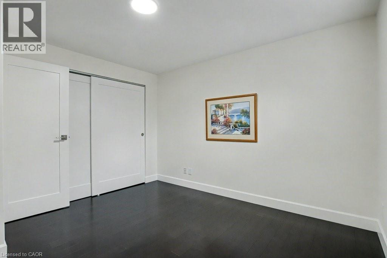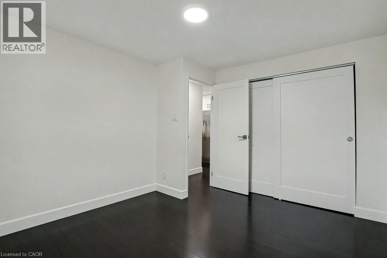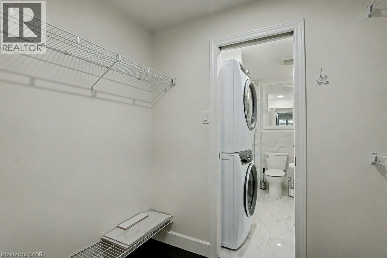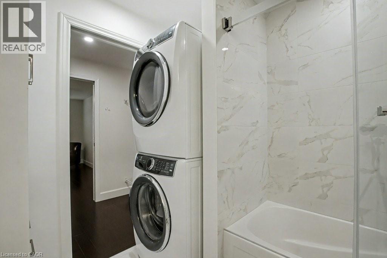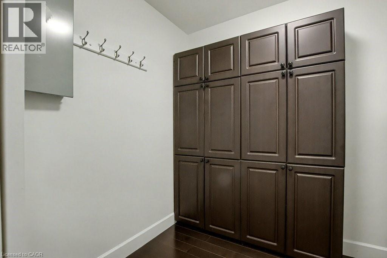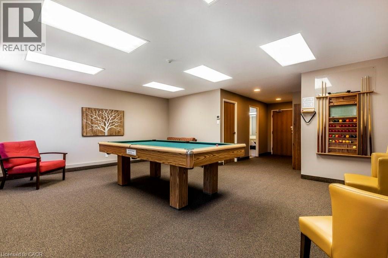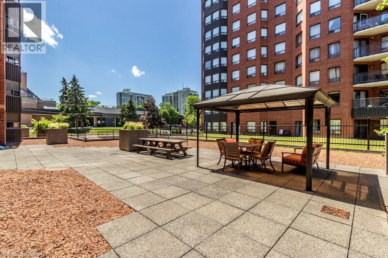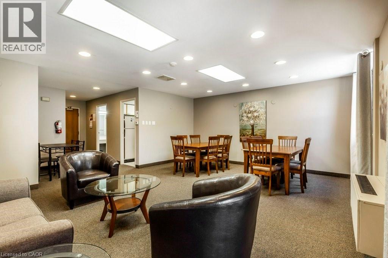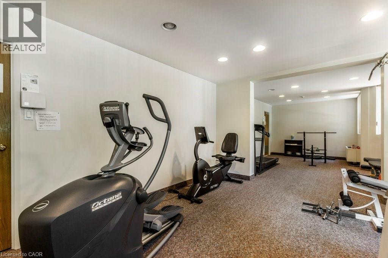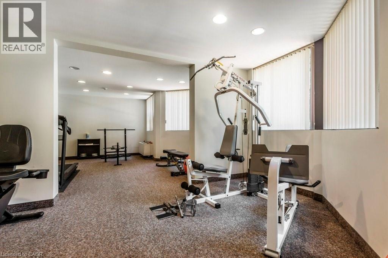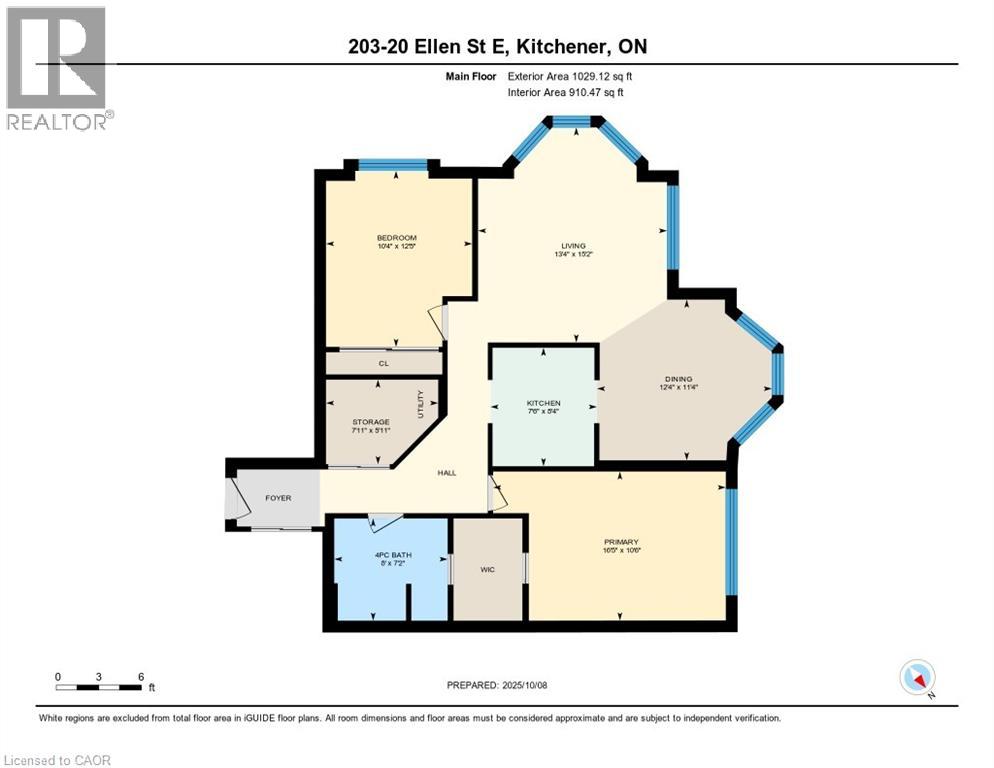20 Ellen Street E Unit# 203 Kitchener, Ontario N2H 6R7
Like This Property?
$399,900Maintenance, Insurance, Common Area Maintenance, Landscaping, Property Management, Parking
$614.86 Monthly
Maintenance, Insurance, Common Area Maintenance, Landscaping, Property Management, Parking
$614.86 MonthlyBRAND NEW condition! Introducing a stunning and fully renovated executive-style condo with exceptional attention to detail. A highly sought after building (The Renaissance) perfectly located across from the Centre in the Square. This two bedroom corner unit with Southwestern exposure and lots of natural light checks all the boxes - just move in. Having undergone a complete renovation with updates and modern finishes from espresso coloured maple hardwood floors & attractive ceramic flooring to new ceiling finishes and everything in between (2021 - 2022) doors, trim, custom quality wood cabinetry, top-of-the-line appliances, countertops, pot lights, new windows (2024) with California Shutters, hot water heater (2023) and the list goes on! Tasteful decor and quality throughout - absolutely immaculate - shows triple AAA. Spacious primary bedroom with walk through closet and ensuite privilege. Carpet free! In-suite front-load laundry. Amenities include a massive outdoor patio & BBQ, gazebo, exercise room, sauna, billiard/games room, underground parking and plenty of surface space for visitor parking, storage locker space. A short walk to restaurants, shopping, Kitchener Market and Kitchener Public Library and GO/LRT transit. (id:8999)
Property Details
| MLS® Number | 40777740 |
| Property Type | Single Family |
| Amenities Near By | Park, Place Of Worship, Public Transit, Schools |
| Equipment Type | None |
| Features | Southern Exposure, No Pet Home, Automatic Garage Door Opener |
| Parking Space Total | 1 |
| Rental Equipment Type | None |
| Storage Type | Locker |
Building
| Bathroom Total | 1 |
| Bedrooms Above Ground | 2 |
| Bedrooms Total | 2 |
| Amenities | Exercise Centre, Party Room |
| Appliances | Dishwasher, Dryer, Microwave, Refrigerator, Stove, Water Softener, Washer, Window Coverings |
| Basement Type | None |
| Constructed Date | 1987 |
| Construction Style Attachment | Attached |
| Exterior Finish | Brick Veneer |
| Fire Protection | None |
| Fixture | Ceiling Fans |
| Heating Type | Forced Air |
| Stories Total | 1 |
| Size Interior | 1,029 Ft2 |
| Type | Apartment |
| Utility Water | Municipal Water |
Parking
| Underground | |
| Visitor Parking |
Land
| Access Type | Road Access, Highway Nearby |
| Acreage | No |
| Land Amenities | Park, Place Of Worship, Public Transit, Schools |
| Sewer | Municipal Sewage System |
| Size Total Text | Unknown |
| Zoning Description | R4 |
Rooms
| Level | Type | Length | Width | Dimensions |
|---|---|---|---|---|
| Lower Level | Storage | 5'2'' x 4'2'' | ||
| Main Level | Bonus Room | 7'11'' x 5'11'' | ||
| Main Level | Bedroom | 12'5'' x 10'4'' | ||
| Main Level | Primary Bedroom | 16'5'' x 10'6'' | ||
| Main Level | 4pc Bathroom | 8'0'' x 7'2'' | ||
| Main Level | Kitchen | 8'4'' x 7'6'' | ||
| Main Level | Dining Room | 12'4'' x 11'4'' | ||
| Main Level | Living Room | 15'2'' x 13'4'' |
Utilities
| Cable | Available |
| Electricity | Available |
https://www.realtor.ca/real-estate/28970607/20-ellen-street-e-unit-203-kitchener

