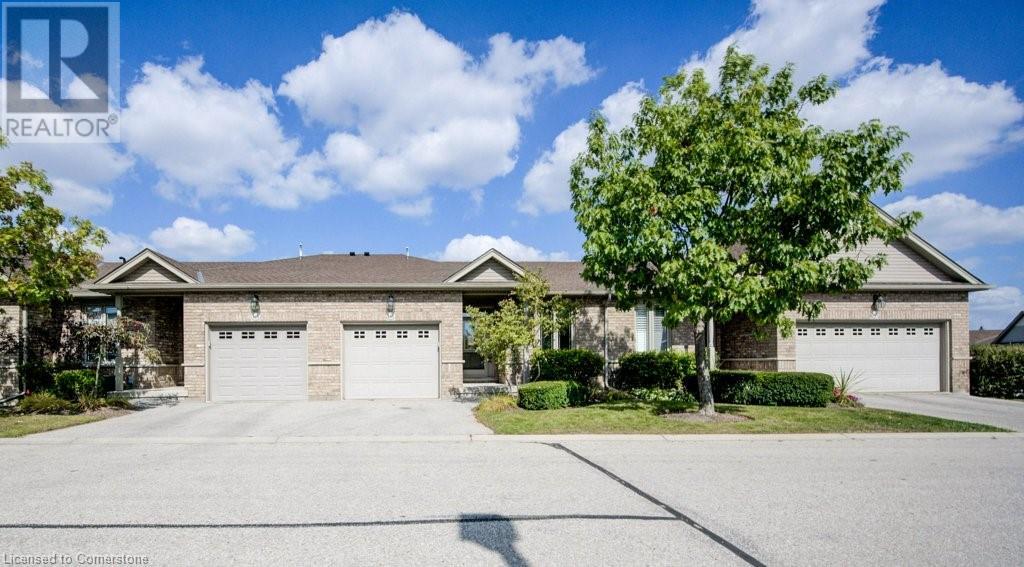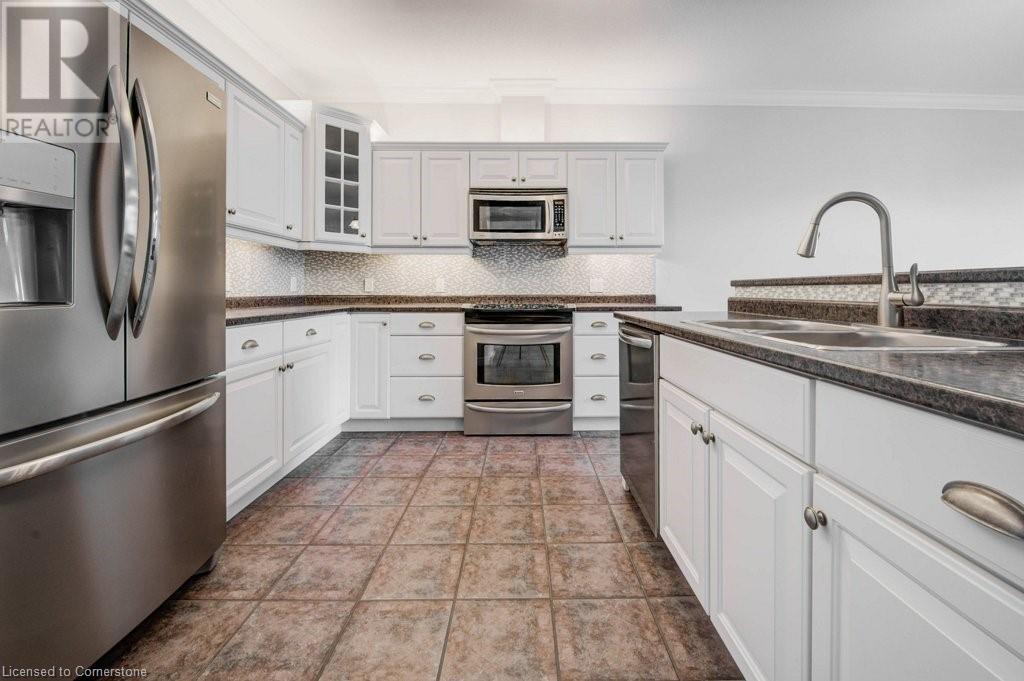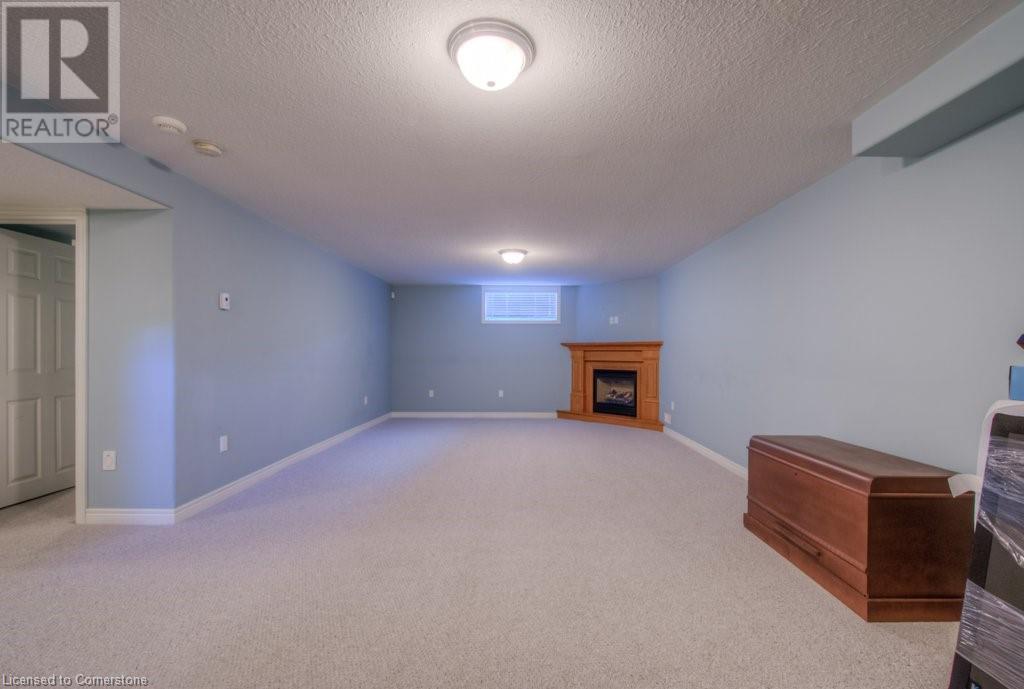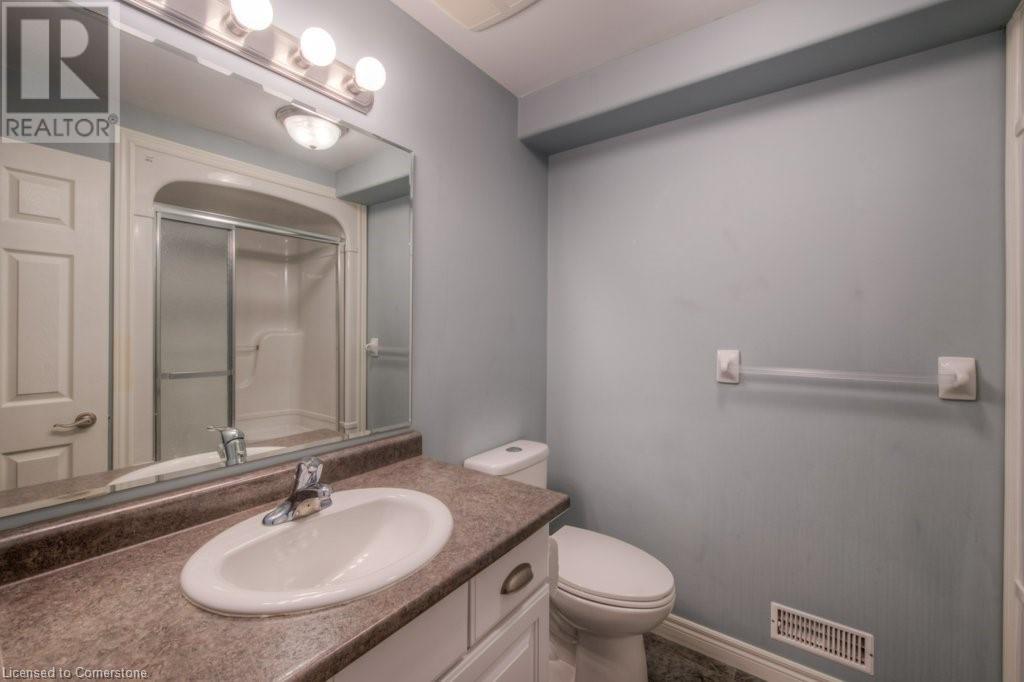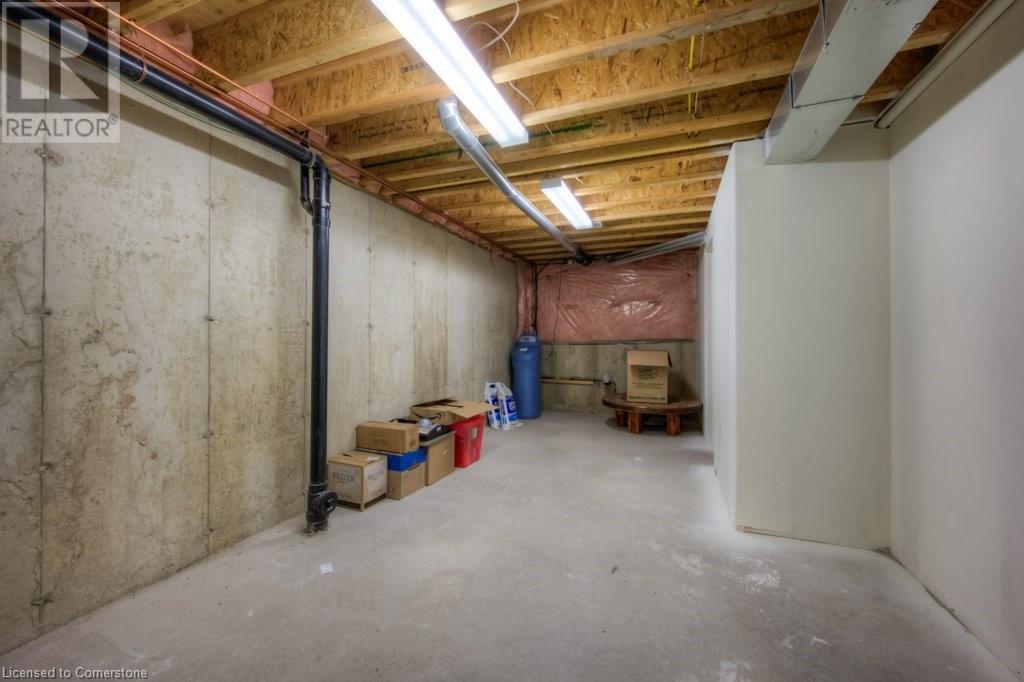20 Isherwood Avenue Unit# 144 Cambridge, Ontario N1R 8P9
Like This Property?
3 Bedroom
2 Bathroom
2310 sqft
Bungalow
Fireplace
Central Air Conditioning
Forced Air
$768,900Maintenance, Cable TV, Landscaping, Property Management, Parking
$494 Monthly
Maintenance, Cable TV, Landscaping, Property Management, Parking
$494 MonthlyWelcome to this lovely bungalow condo .. Located in the heart of this highly sought after Woodland Ridge area. Adult living lifestyle at it's best . Quiet living, 1240 sq.ft. (Main floor) plus and additional (1070 sq.ft.) finished living space downstairs. Quality built condos in 2007. Open concept, freshly painted through-out on the upper floor . Inside access from the garage with auto garage door opener, 7 appliances included (all AS IS condition). (washer, dryer, dishwasher and Fridge all newer 2021- 2023). Central vac system (As is condition). Water softener owned and included. 9 ft. ceilings on main floor, front bedrooms works well as an office/guest room. Primary Bedroom offers double closets and access into main bathroom. Newly (2021-22) converted walk in shower with built in sitting and double door entry for wheel chair/ walker access in and out. 2 new toilets . Bright Kitchen with double sink , sensor controlled faucet, Plenty of counter and cupboard space including a small pantry, garborator. Enjoy cooking while still enjoying a family gathering. the open concept are has accomandated (35 people for dinner). 2 Gas fireplaces. all window blinds included. Security system. (id:8999)
Property Details
| MLS® Number | 40642164 |
| Property Type | Single Family |
| AmenitiesNearBy | Hospital |
| CommunityFeatures | Quiet Area |
| EquipmentType | Water Heater |
| Features | Cul-de-sac, Conservation/green Belt, Paved Driveway, Automatic Garage Door Opener |
| ParkingSpaceTotal | 2 |
| RentalEquipmentType | Water Heater |
Building
| BathroomTotal | 2 |
| BedroomsAboveGround | 2 |
| BedroomsBelowGround | 1 |
| BedroomsTotal | 3 |
| Appliances | Central Vacuum, Dishwasher, Dryer, Freezer, Garburator, Refrigerator, Stove, Water Softener, Washer, Microwave Built-in, Window Coverings, Garage Door Opener |
| ArchitecturalStyle | Bungalow |
| BasementDevelopment | Partially Finished |
| BasementType | Full (partially Finished) |
| ConstructedDate | 2007 |
| ConstructionStyleAttachment | Attached |
| CoolingType | Central Air Conditioning |
| ExteriorFinish | Brick Veneer |
| FireProtection | Smoke Detectors, Alarm System, Security System |
| FireplacePresent | Yes |
| FireplaceTotal | 2 |
| HeatingFuel | Natural Gas |
| HeatingType | Forced Air |
| StoriesTotal | 1 |
| SizeInterior | 2310 Sqft |
| Type | Row / Townhouse |
| UtilityWater | Municipal Water |
Parking
| Attached Garage |
Land
| Acreage | No |
| LandAmenities | Hospital |
| Sewer | Municipal Sewage System |
| ZoningDescription | N1rm3 |
Rooms
| Level | Type | Length | Width | Dimensions |
|---|---|---|---|---|
| Basement | Utility Room | 12'2'' x 10'1'' | ||
| Basement | Storage | 11'11'' x 20'8'' | ||
| Basement | Storage | 5'9'' x 11'11'' | ||
| Basement | Bedroom | 11'11'' x 15'4'' | ||
| Basement | 3pc Bathroom | 7'0'' x 711' | ||
| Basement | Recreation Room | 19'1'' x 28'1'' | ||
| Main Level | Bedroom | 9'2'' x 12'0'' | ||
| Main Level | 3pc Bathroom | 7'7'' x 12'5'' | ||
| Main Level | Primary Bedroom | 12'1'' x 14'2'' | ||
| Main Level | Living Room/dining Room | 14'7'' x 23'2'' | ||
| Main Level | Kitchen | 12'5'' x 9'11'' | ||
| Main Level | Foyer | Measurements not available |
https://www.realtor.ca/real-estate/27375236/20-isherwood-avenue-unit-144-cambridge

