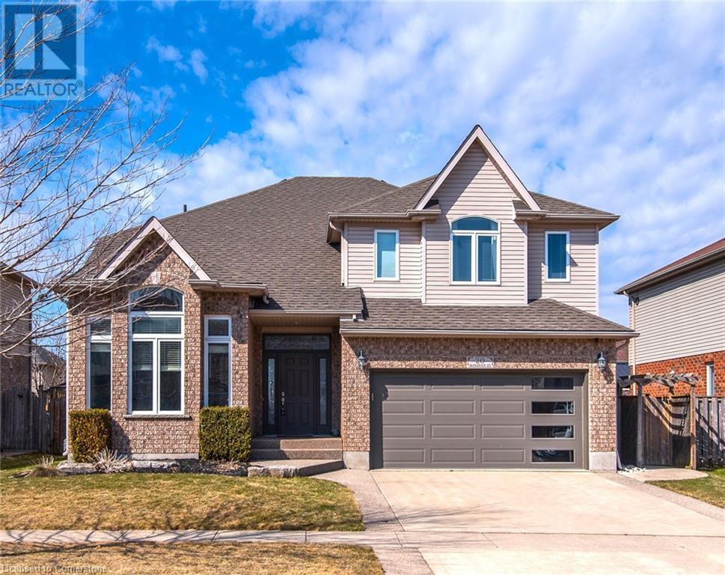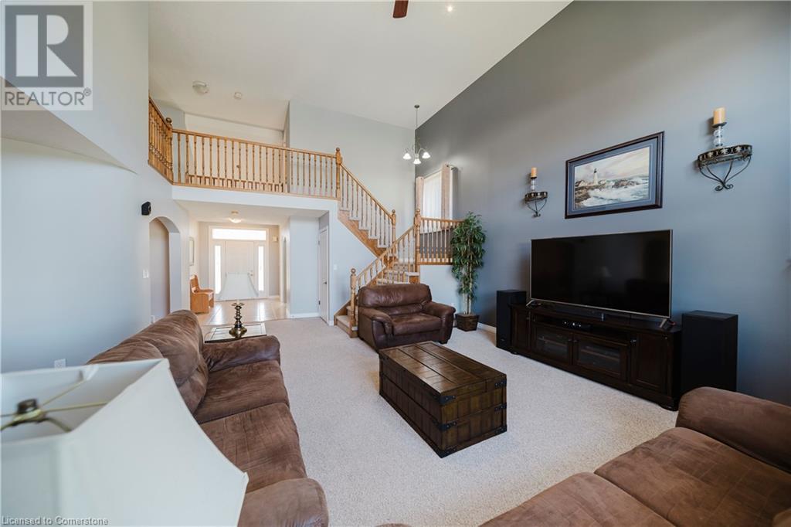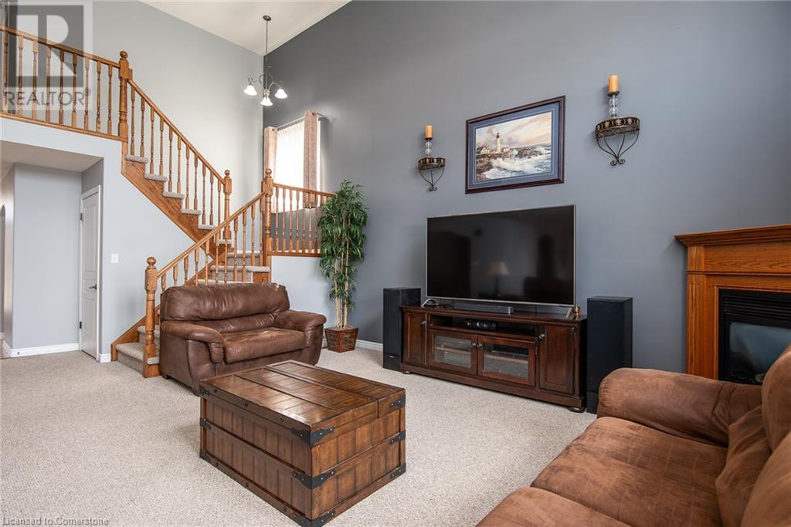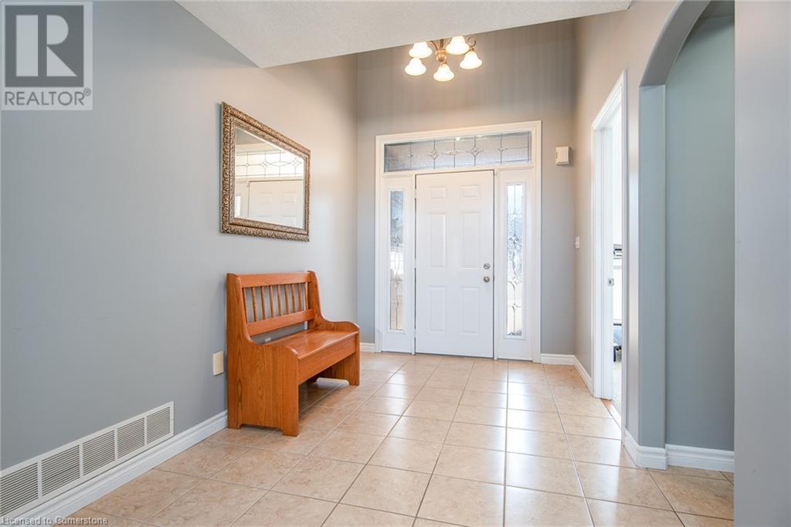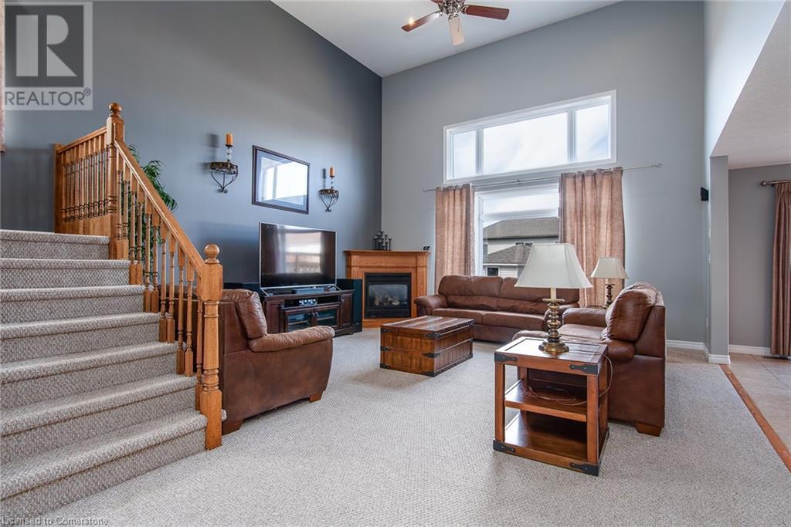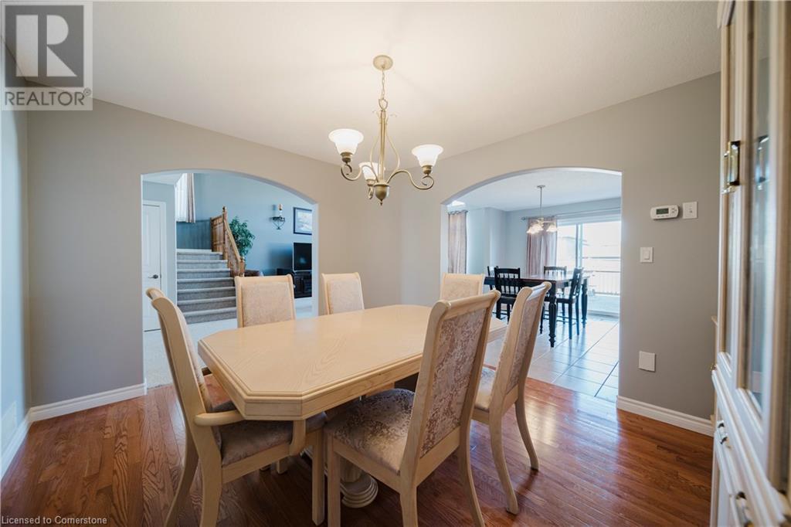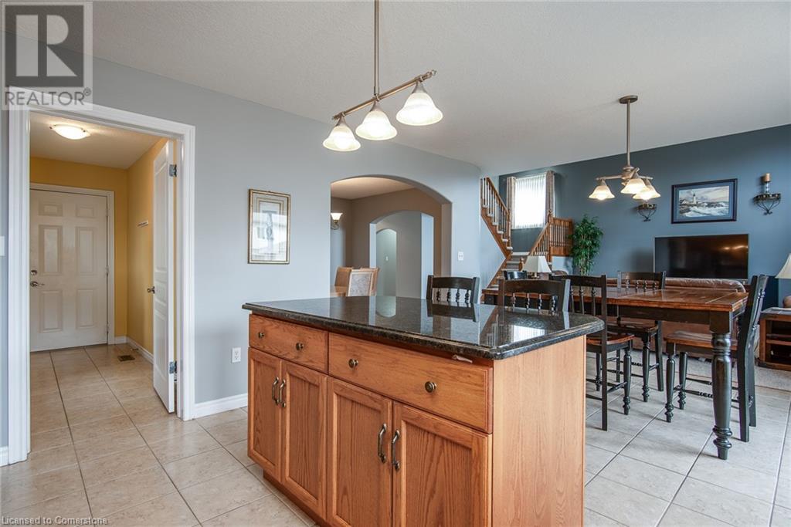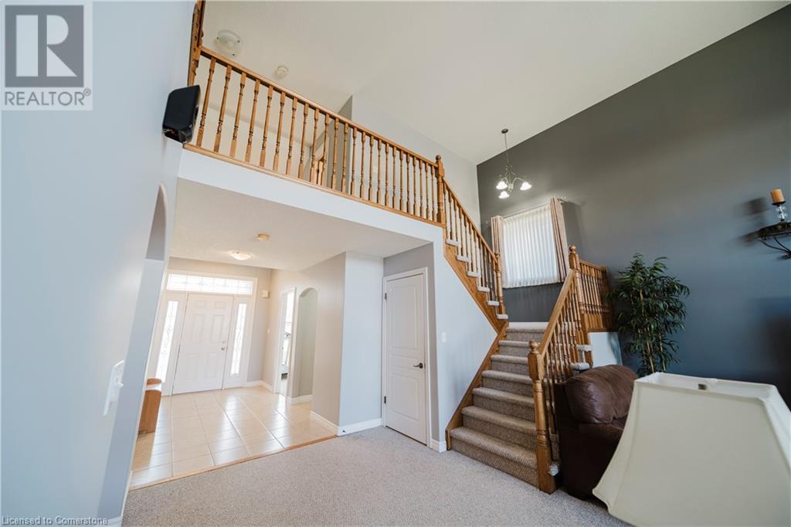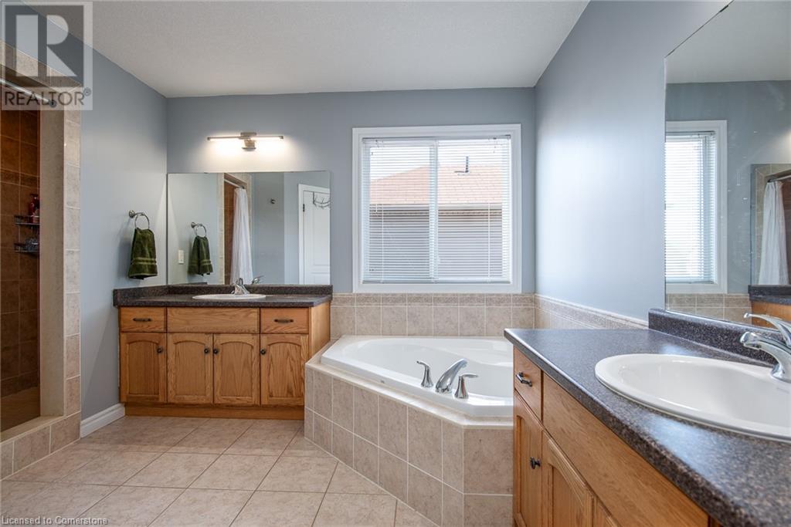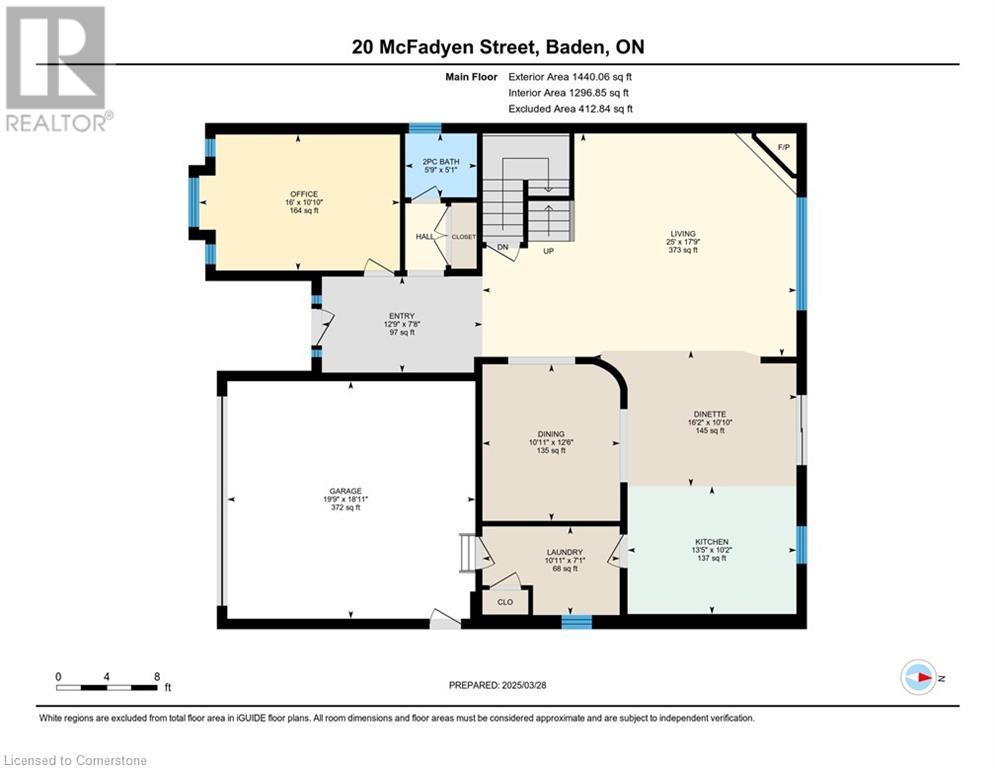20 Mcfadyen Street Baden, Ontario N3A 4K7
Like This Property?
4 Bedroom
3 Bathroom
4,137 ft2
2 Level
Fireplace
Central Air Conditioning
Forced Air
$1,075,000
This elegant home exudes sophistication, starting with its exceptional curb appeal and prime location on a quiet street, with a fully fenced yard. As you step inside, a grand entrance welcomes you, setting the tone for the space beyond. The heart of the home is the breathtaking 2-story great room, where soaring ceilings, expansive windows, and a cozy gas fireplace create an inviting and airy atmosphere—perfect for both relaxing and entertaining. Designed for comfort and functionality, the main floor boasts a spacious layout, including a bright and versatile office/den with large windows that bathe the space in natural light from its desirable southern exposure. The main level continues to impress with a formal dining room, ideal for hosting elegant dinners, and a beautifully designed kitchen featuring a large island, ample cabinetry, and a sunlit dinette area that seamlessly blends style with practicality. A conveniently located main floor laundry room adds to the home's thoughtful design. Ascending the staircase, you'll be captivated by the striking open views overlooking the main floor. The upper level offers three generously sized bedrooms and two bathrooms, including a luxurious primary suite. This private retreat features a spa-like ensuite with double vanities and large walk-in closet, providing both comfort and convenience. The lower level is a blank canvas, ready to be transformed to suit your needs. With rough-ins already in place for an additional bathroom, bedroom, and a sprawling recreation room, the possibilities are endless—just add flooring and trim to complete the space. Stepping outside, the backyard is a true extension of the home’s entertaining spaces, featuring a spacious deck perfect for summer barbecues and a well-sized shed for added storage. With its impressive square footage and executive feel, this home is a rare gem that effortlessly blends luxury, warmth, and functionality. (id:8999)
Open House
This property has open houses!
April
5
Saturday
Starts at:
12:00 pm
Ends at:2:00 pm
Property Details
| MLS® Number | 40709735 |
| Property Type | Single Family |
| Amenities Near By | Golf Nearby, Park, Place Of Worship, Playground, Schools, Shopping |
| Community Features | Community Centre |
| Equipment Type | None |
| Features | Sump Pump, Automatic Garage Door Opener |
| Parking Space Total | 4 |
| Rental Equipment Type | None |
| Structure | Shed, Porch |
Building
| Bathroom Total | 3 |
| Bedrooms Above Ground | 3 |
| Bedrooms Below Ground | 1 |
| Bedrooms Total | 4 |
| Appliances | Dishwasher, Dryer, Microwave, Refrigerator, Stove, Water Softener, Washer, Hood Fan, Window Coverings, Garage Door Opener |
| Architectural Style | 2 Level |
| Basement Development | Partially Finished |
| Basement Type | Full (partially Finished) |
| Construction Style Attachment | Detached |
| Cooling Type | Central Air Conditioning |
| Exterior Finish | Brick, Vinyl Siding |
| Fireplace Present | Yes |
| Fireplace Total | 1 |
| Fixture | Ceiling Fans |
| Foundation Type | Poured Concrete |
| Half Bath Total | 1 |
| Heating Fuel | Natural Gas |
| Heating Type | Forced Air |
| Stories Total | 2 |
| Size Interior | 4,137 Ft2 |
| Type | House |
| Utility Water | Municipal Water |
Parking
| Attached Garage |
Land
| Access Type | Highway Access |
| Acreage | No |
| Fence Type | Fence |
| Land Amenities | Golf Nearby, Park, Place Of Worship, Playground, Schools, Shopping |
| Sewer | Municipal Sewage System |
| Size Frontage | 56 Ft |
| Size Total Text | Under 1/2 Acre |
| Zoning Description | Na |
Rooms
| Level | Type | Length | Width | Dimensions |
|---|---|---|---|---|
| Second Level | 5pc Bathroom | 15'7'' x 13'3'' | ||
| Second Level | Primary Bedroom | 14'5'' x 17'8'' | ||
| Second Level | Bedroom | 15'7'' x 10'8'' | ||
| Second Level | Bedroom | 19'3'' x 11'9'' | ||
| Second Level | 4pc Bathroom | 11'1'' x 59'9'' | ||
| Basement | Other | 11'1'' x 6'9'' | ||
| Basement | Utility Room | 11'1'' x 14'11'' | ||
| Basement | Storage | 6'7'' x 4'11'' | ||
| Basement | Recreation Room | 10'9'' x 13'3'' | ||
| Basement | Bedroom | 10'9'' x 13'3'' | ||
| Main Level | Office | 10'10'' x 16'0'' | ||
| Main Level | Living Room | 17'9'' x 25'0'' | ||
| Main Level | Laundry Room | 7'1'' x 10'11'' | ||
| Main Level | Kitchen | 10'2'' x 13'5'' | ||
| Main Level | Foyer | 7'8'' x 12'9'' | ||
| Main Level | Dining Room | 12'6'' x 10'11'' | ||
| Main Level | Dinette | 10'10'' x 16'2'' | ||
| Main Level | 2pc Bathroom | 5'1'' x 5'9'' |
https://www.realtor.ca/real-estate/28108421/20-mcfadyen-street-baden

