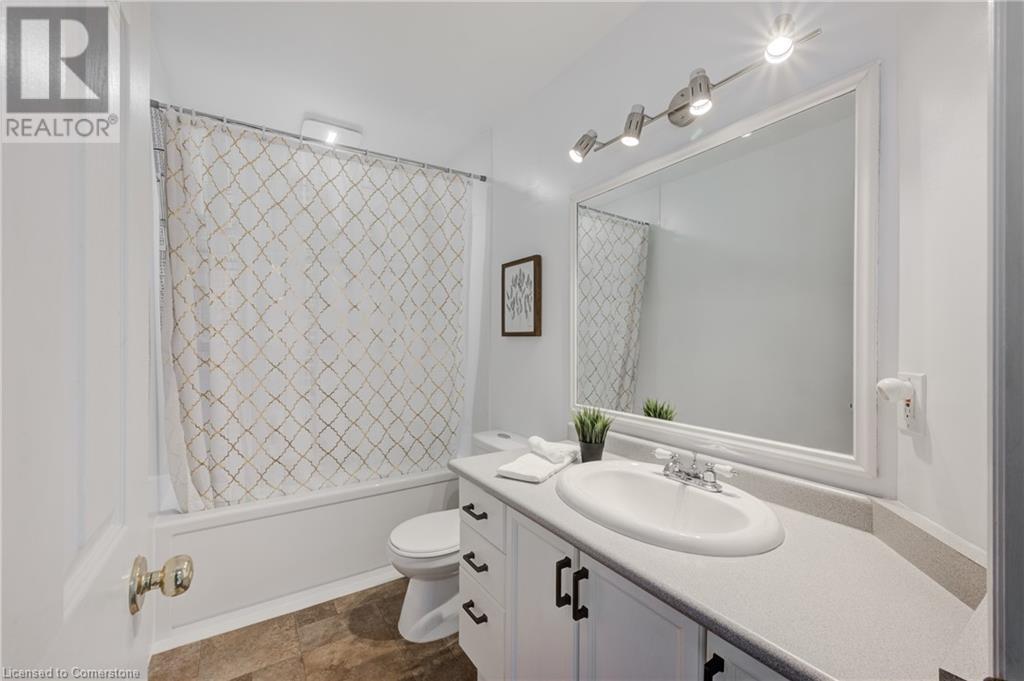20 Southvale Road Unit# 35 St. Marys, Ontario N4X 1E9
Like This Property?
3 Bedroom
2 Bathroom
1487 sqft
2 Level
Central Air Conditioning
Forced Air
$459,900Maintenance, Insurance, Landscaping, Parking
$290 Monthly
Maintenance, Insurance, Landscaping, Parking
$290 MonthlyWelcome to your dream home in the serene and family-friendly community of St Marys—perfect for first-time homebuyers and those seeking an escape from the hustle and bustle of city life. This spacious condo features 3 bright bedrooms and 1.5 renovated bathrooms, complemented by a recently updated kitchen with stainless steel appliances, making it ideal for families and young professionals alike. Enjoy the tranquility of your private new deck, providing a personal outdoor oasis, and benefit from low condo fees. A finished basement with a rough-in adds extra living space, while the single parking space ensures convenience. Nestled in a quiet neighborhood, this home is a haven of peace and comfort. Don't miss out on this opportunity—book a showing today! (id:8999)
Property Details
| MLS® Number | 40657115 |
| Property Type | Single Family |
| AmenitiesNearBy | Golf Nearby, Hospital, Park, Place Of Worship, Schools |
| EquipmentType | Water Heater |
| ParkingSpaceTotal | 1 |
| RentalEquipmentType | Water Heater |
Building
| BathroomTotal | 2 |
| BedroomsAboveGround | 3 |
| BedroomsTotal | 3 |
| Appliances | Dryer, Refrigerator, Stove, Washer, Window Coverings |
| ArchitecturalStyle | 2 Level |
| BasementDevelopment | Partially Finished |
| BasementType | Full (partially Finished) |
| ConstructionMaterial | Wood Frame |
| ConstructionStyleAttachment | Attached |
| CoolingType | Central Air Conditioning |
| ExteriorFinish | Brick, Vinyl Siding, Wood |
| FoundationType | Poured Concrete |
| HalfBathTotal | 1 |
| HeatingFuel | Natural Gas |
| HeatingType | Forced Air |
| StoriesTotal | 2 |
| SizeInterior | 1487 Sqft |
| Type | Row / Townhouse |
| UtilityWater | Municipal Water |
Parking
| Visitor Parking |
Land
| Acreage | No |
| LandAmenities | Golf Nearby, Hospital, Park, Place Of Worship, Schools |
| Sewer | Municipal Sewage System |
| SizeTotalText | Unknown |
| ZoningDescription | R5 |
Rooms
| Level | Type | Length | Width | Dimensions |
|---|---|---|---|---|
| Second Level | 4pc Bathroom | Measurements not available | ||
| Second Level | Bedroom | 7'10'' x 12'5'' | ||
| Second Level | Bedroom | 8'4'' x 15'11'' | ||
| Second Level | Primary Bedroom | 14'4'' x 12'3'' | ||
| Basement | Recreation Room | 16'4'' x 18'11'' | ||
| Main Level | Dining Room | 6'9'' x 8'5'' | ||
| Main Level | 2pc Bathroom | Measurements not available | ||
| Main Level | Living Room | 16'9'' x 20'2'' | ||
| Main Level | Kitchen | 9'10'' x 11'11'' |
Utilities
| Electricity | Available |
| Natural Gas | Available |
https://www.realtor.ca/real-estate/27508007/20-southvale-road-unit-35-st-marys





























