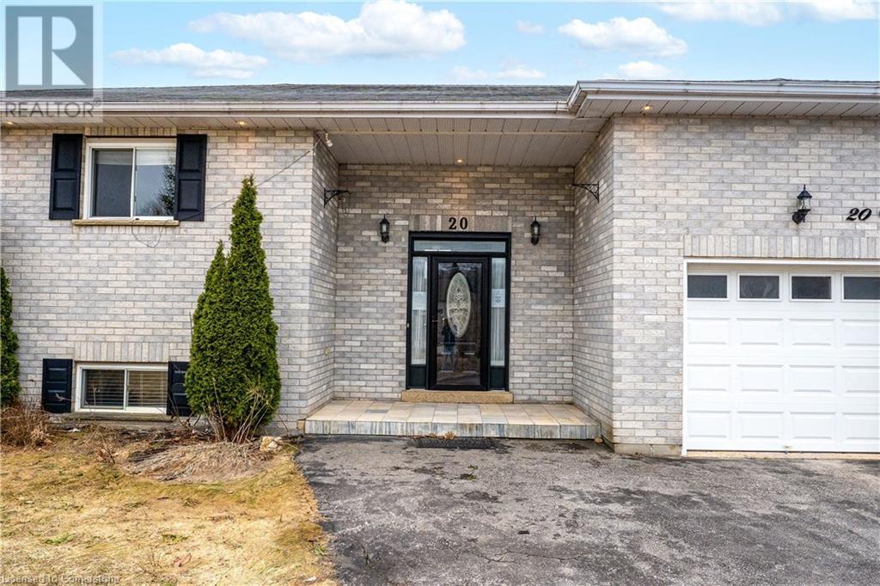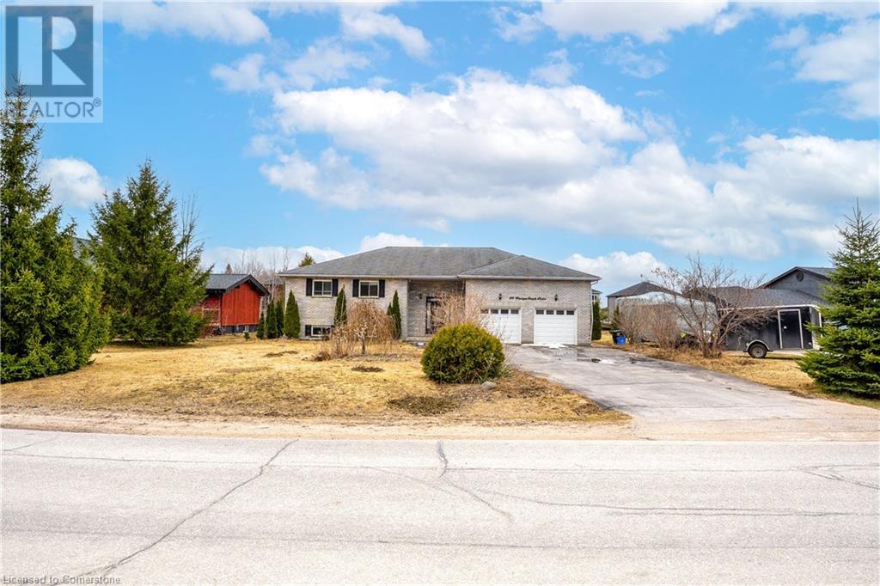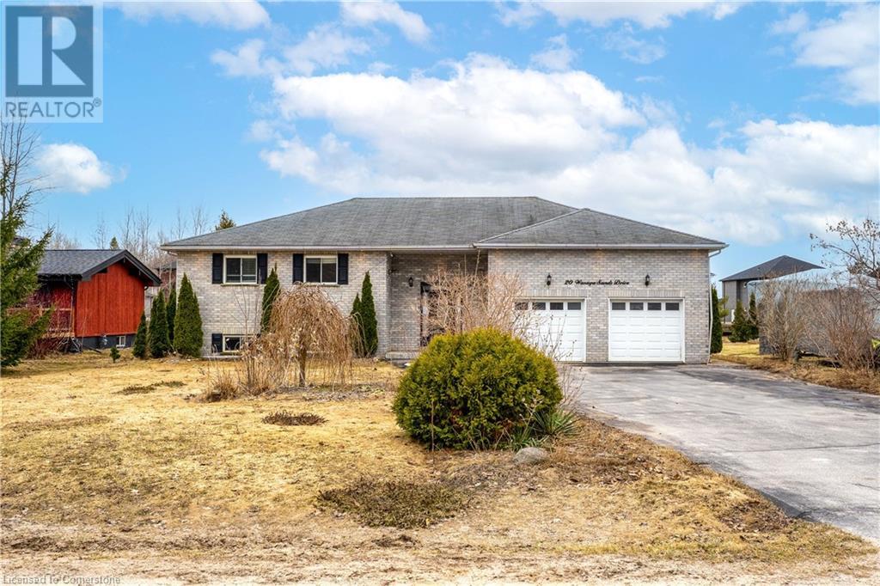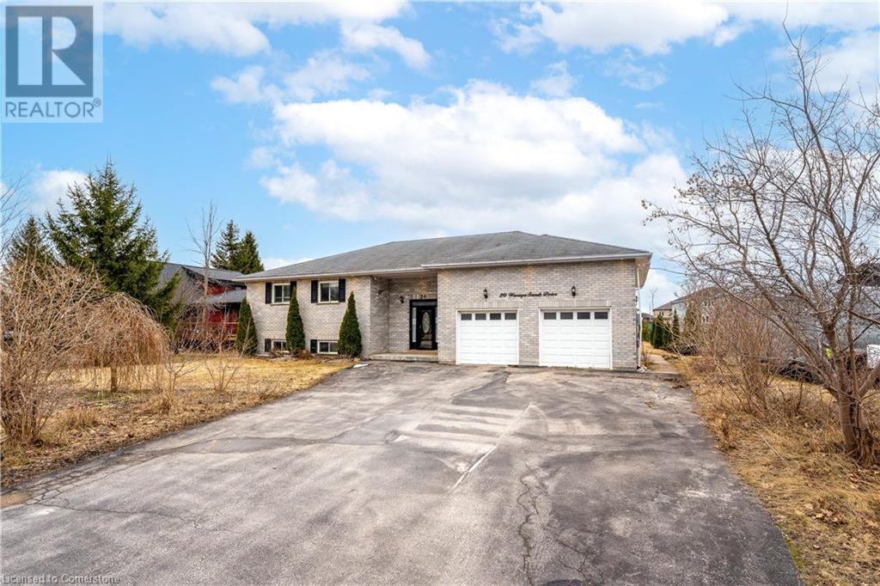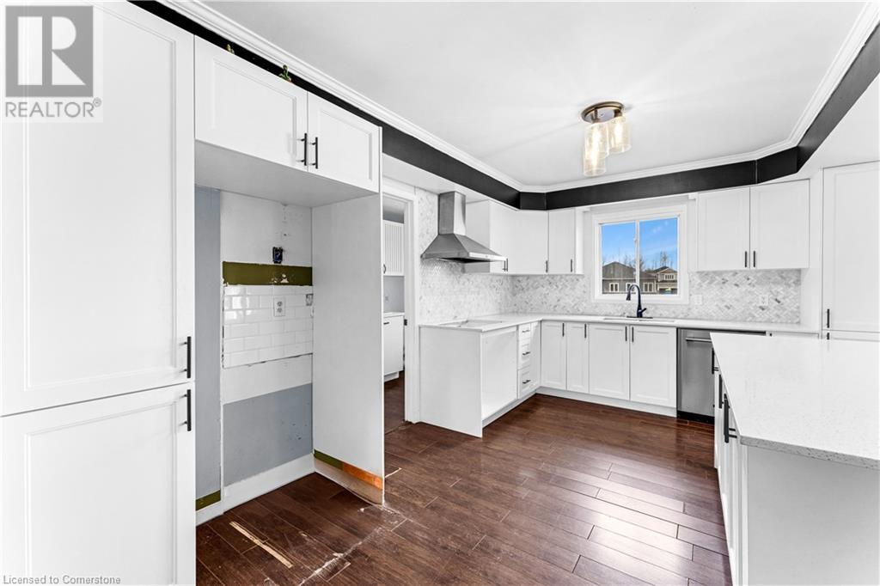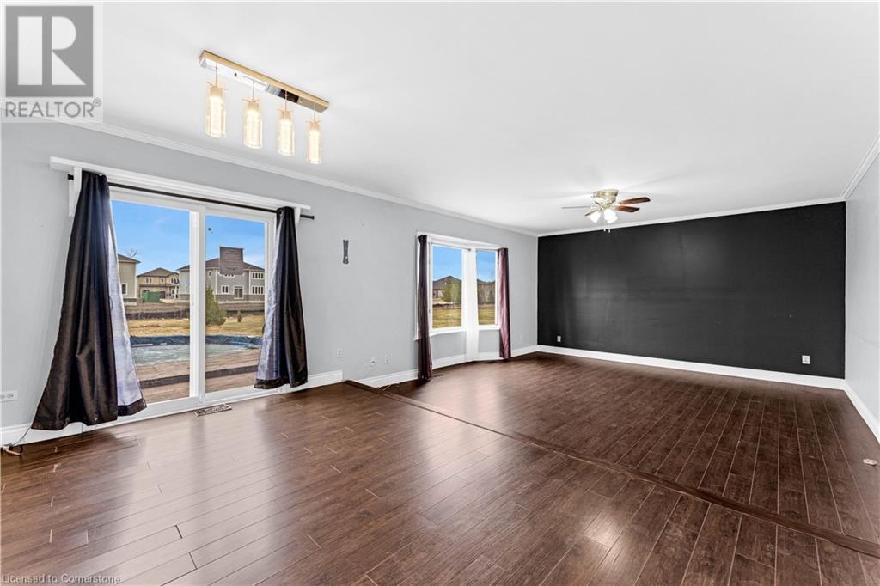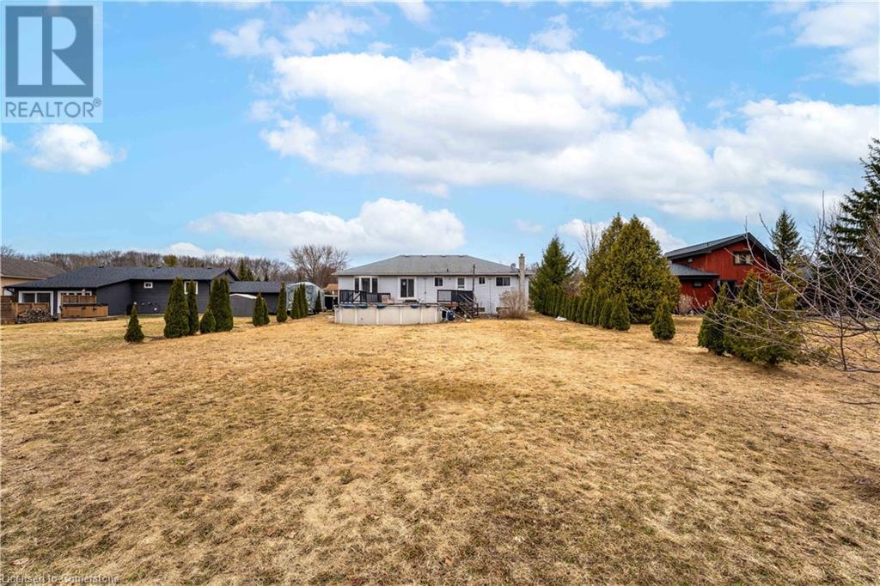6 Bedroom
2 Bathroom
1,600 ft2
Raised Bungalow
Above Ground Pool
None
Forced Air
$819,900
Stunning 6-Bedroom Home in a Prime Wasaga Beach Location! Nestled in one of the most desirable areas of Wasaga Beach, this spacious 6-bedroom, 3-bathroom home offers the perfect combination of comfort and style. The open concept design boasts gleaming hardwood floors throughout, creating a warm and inviting atmosphere. Enjoy the fully finished basement, complete with a bar – perfect for entertaining or relaxing with family and friends. The large backyard features a walk-out deck and an above-ground pool, providing your own private oasis. Recent Updates: Kitchen (2023), Basement Washroom (2023), This home is move-in ready and offers all the space and amenities you need for modern living in one of the most sought-after communities. (id:8999)
Property Details
|
MLS® Number
|
40701489 |
|
Property Type
|
Single Family |
|
Amenities Near By
|
Beach, Golf Nearby |
|
Equipment Type
|
Water Heater |
|
Features
|
Conservation/green Belt, Paved Driveway |
|
Parking Space Total
|
8 |
|
Pool Type
|
Above Ground Pool |
|
Rental Equipment Type
|
Water Heater |
Building
|
Bathroom Total
|
2 |
|
Bedrooms Above Ground
|
3 |
|
Bedrooms Below Ground
|
3 |
|
Bedrooms Total
|
6 |
|
Architectural Style
|
Raised Bungalow |
|
Basement Development
|
Finished |
|
Basement Type
|
Full (finished) |
|
Constructed Date
|
1989 |
|
Construction Style Attachment
|
Detached |
|
Cooling Type
|
None |
|
Exterior Finish
|
Brick, Vinyl Siding |
|
Foundation Type
|
Poured Concrete |
|
Half Bath Total
|
1 |
|
Heating Fuel
|
Natural Gas |
|
Heating Type
|
Forced Air |
|
Stories Total
|
1 |
|
Size Interior
|
1,600 Ft2 |
|
Type
|
House |
|
Utility Water
|
Municipal Water |
Parking
Land
|
Access Type
|
Road Access |
|
Acreage
|
No |
|
Land Amenities
|
Beach, Golf Nearby |
|
Sewer
|
Septic System |
|
Size Depth
|
219 Ft |
|
Size Frontage
|
102 Ft |
|
Size Total Text
|
Under 1/2 Acre |
|
Zoning Description
|
R1 Os |
Rooms
| Level |
Type |
Length |
Width |
Dimensions |
|
Basement |
Bedroom |
|
|
14'0'' x 12'0'' |
|
Basement |
Recreation Room |
|
|
22'6'' x 24'4'' |
|
Basement |
2pc Bathroom |
|
|
5'9'' x 7'7'' |
|
Basement |
Office |
|
|
10'9'' x 9'5'' |
|
Basement |
Bedroom |
|
|
10'9'' x 9'6'' |
|
Basement |
Bedroom |
|
|
16'4'' x 14'4'' |
|
Main Level |
Kitchen |
|
|
14'10'' x 12'0'' |
|
Main Level |
Dining Room |
|
|
14'10'' x 9'0'' |
|
Main Level |
3pc Bathroom |
|
|
8'4'' x 5'2'' |
|
Main Level |
Bedroom |
|
|
11'3'' x 12'9'' |
|
Main Level |
Bedroom |
|
|
11'1'' x 15'2'' |
|
Main Level |
Primary Bedroom |
|
|
11'8'' x 15'3'' |
|
Main Level |
Laundry Room |
|
|
10'12'' x 6'2'' |
|
Main Level |
Family Room |
|
|
16'0'' x 14'10'' |
https://www.realtor.ca/real-estate/28106145/20-wasaga-sands-drive-wasaga-beach

