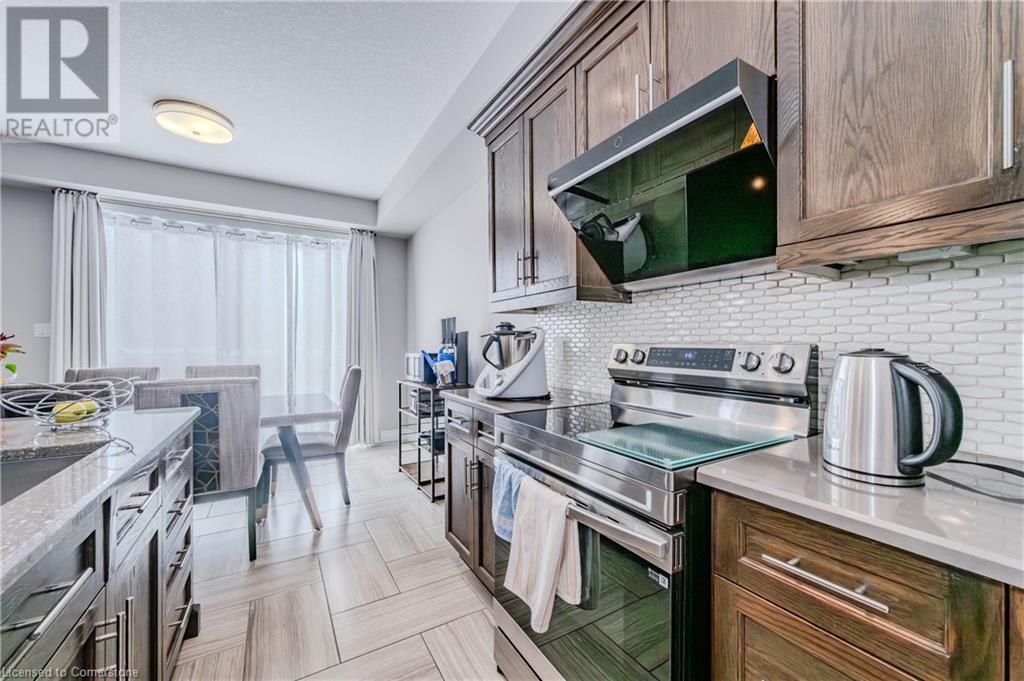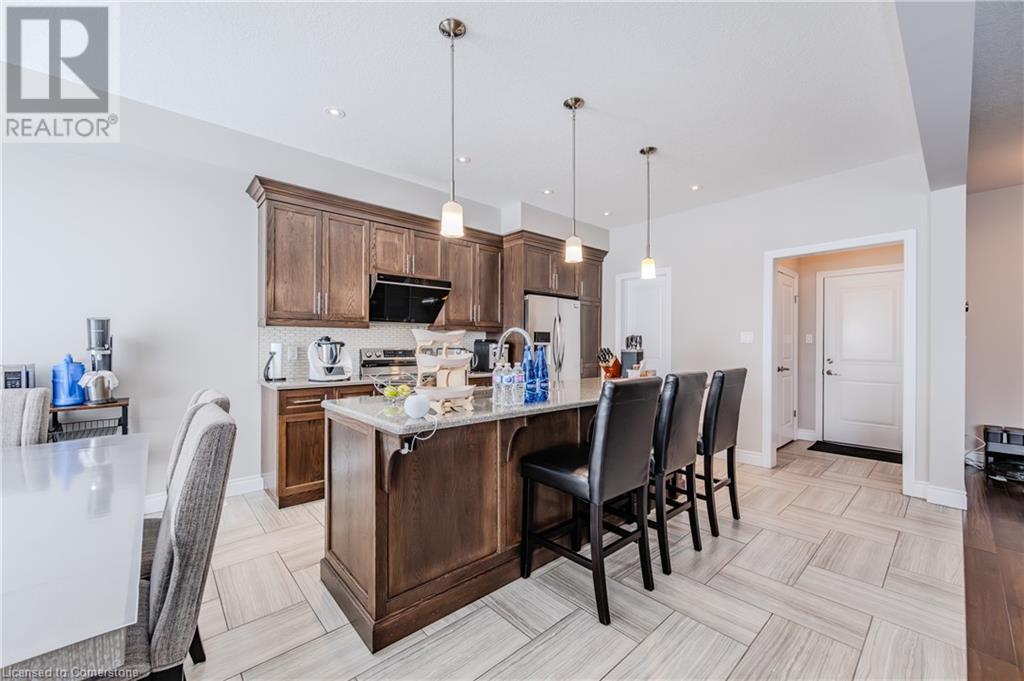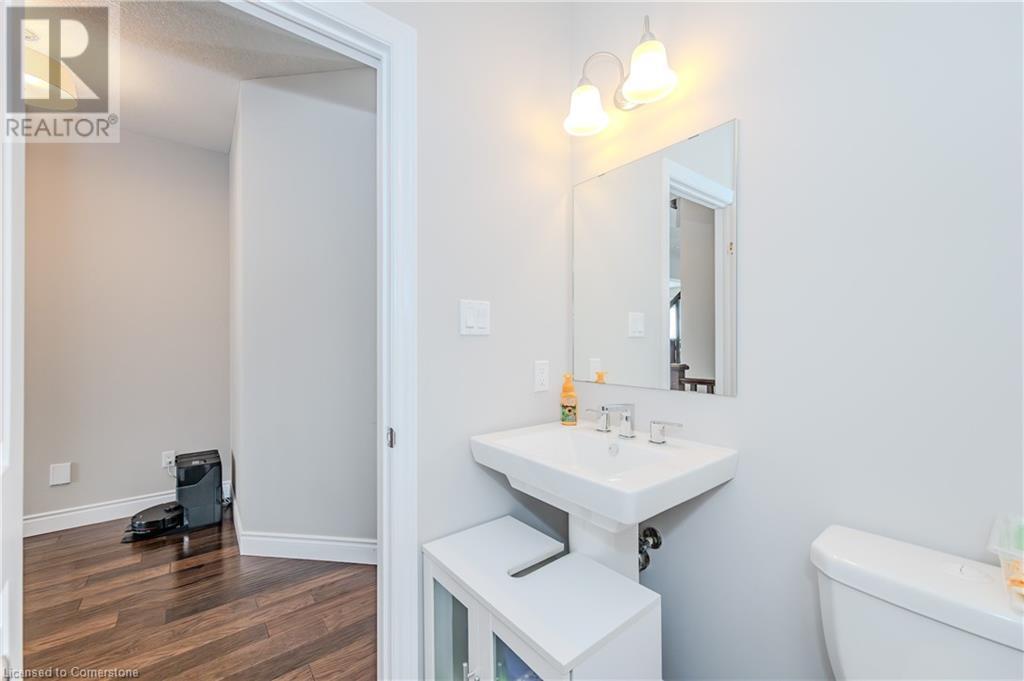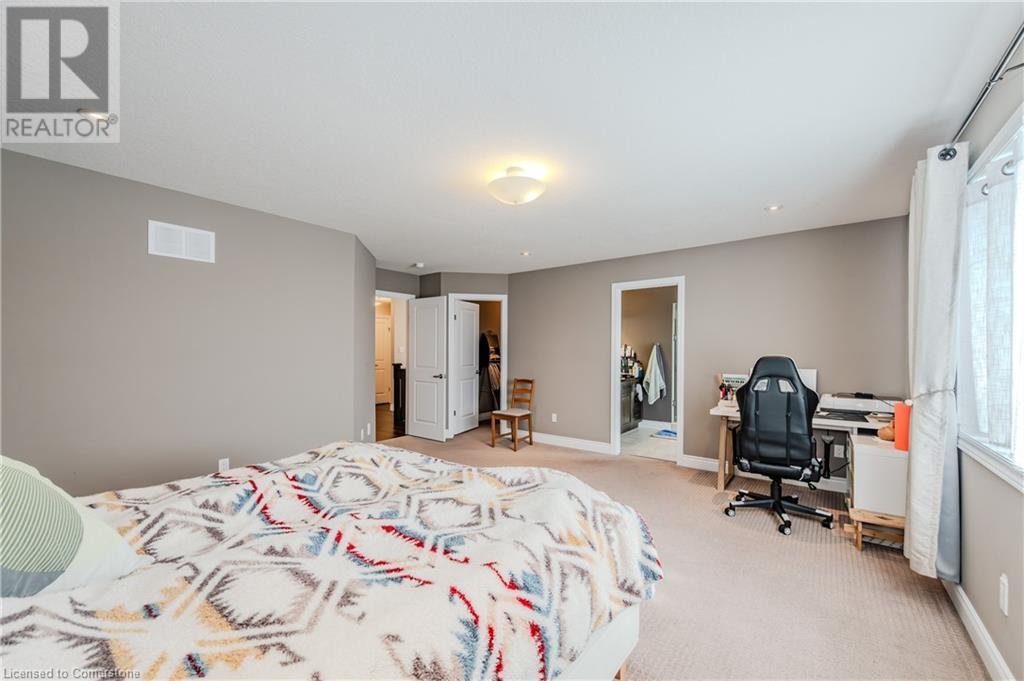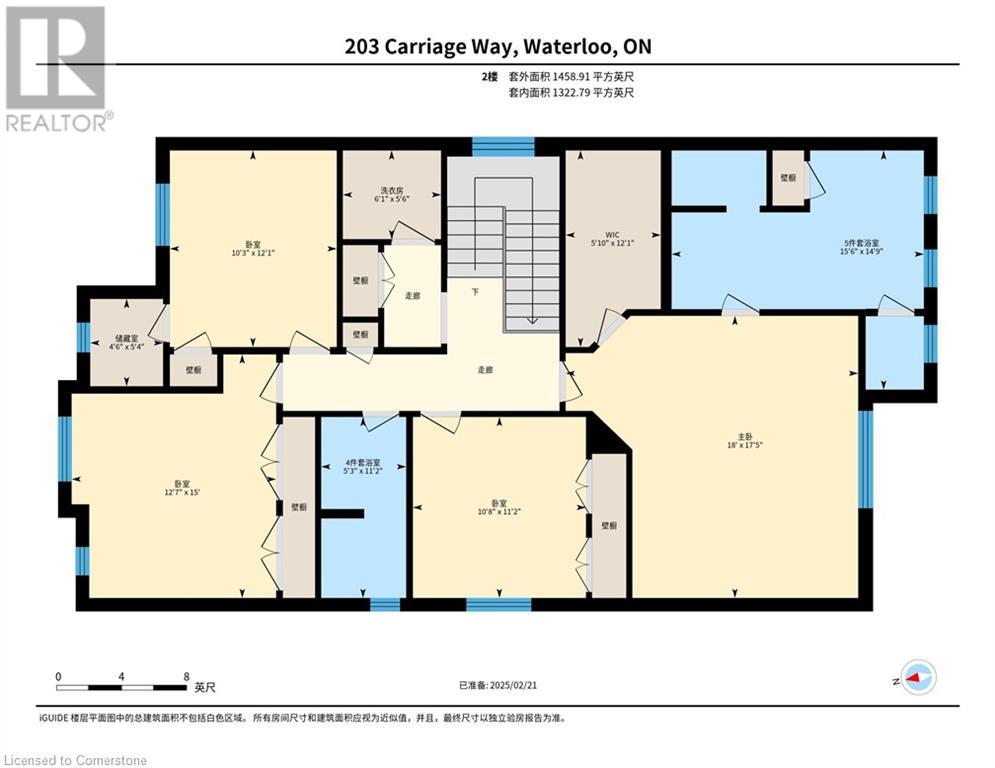203 Carriage Way Waterloo, Ontario N2K 0C6
Like This Property?
4 Bedroom
3 Bathroom
2,490 ft2
2 Level
Central Air Conditioning
Forced Air
$1,170,000
Welcome to 203 Carriage Way! This distinguished home is nestled in Kiwanis Park, one of the most popular family friendly neighbourhoods in Waterloo Region. With over 2,400 sq.ft. of luxurious living space, This stunning 4-bedroom, 3-bathroom, 2-garage home designed to create your ideal home! The carpet-free main floor features 9ft ceilings and an open-concept layout, including a gourmet kitchen with quartz countertops, stainless steel appliances, and a walk-in pantry. Large windows and sliding glass doors flood the space with natural light and lead to a fully fenced, south-facing backyard—perfect for relaxing or entertaining. Upstairs, discover a thoughtfully designed layout that seamlessly combines comfort and practicality. The generously sized laundry room makes everyday chores effortless. The oversized primary bedroom is a serene retreat, featuring a luxurious 5-piece ensuite bathroom (with a separate shower, private toilet, and ample storage) and a spacious walk-in closet. Three additional bright and spacious bedrooms—each with dual closets or walk-in closets—provide plenty of room for family, guests, or a home office. The stylish 4-piece family bathroom adds a touch of modern convenience. The basement, with its separate entrance, offers endless possibilities—whether you envision a rental suite, a home gym, or the ultimate entertainment space. Minutes from Kiwanis Park, schools, universities, shopping, and highways, this impeccably maintained home is designed for modern living. Don’t miss out! Schedule your showing today and make this dream home yours! (id:8999)
Open House
This property has open houses!
April
5
Saturday
Starts at:
2:00 pm
Ends at:4:00 pm
April
6
Sunday
Starts at:
2:00 pm
Ends at:4:00 pm
Property Details
| MLS® Number | 40707324 |
| Property Type | Single Family |
| Amenities Near By | Park |
| Equipment Type | Rental Water Softener, Water Heater |
| Features | Conservation/green Belt, Automatic Garage Door Opener |
| Parking Space Total | 4 |
| Rental Equipment Type | Rental Water Softener, Water Heater |
Building
| Bathroom Total | 3 |
| Bedrooms Above Ground | 4 |
| Bedrooms Total | 4 |
| Appliances | Dishwasher, Dryer, Refrigerator, Stove, Water Softener, Washer, Hood Fan, Garage Door Opener |
| Architectural Style | 2 Level |
| Basement Development | Unfinished |
| Basement Type | Full (unfinished) |
| Constructed Date | 2016 |
| Construction Style Attachment | Detached |
| Cooling Type | Central Air Conditioning |
| Exterior Finish | Brick, Stone, Stucco, Vinyl Siding |
| Foundation Type | Poured Concrete |
| Half Bath Total | 1 |
| Heating Type | Forced Air |
| Stories Total | 2 |
| Size Interior | 2,490 Ft2 |
| Type | House |
| Utility Water | Municipal Water |
Parking
| Attached Garage |
Land
| Access Type | Highway Access |
| Acreage | No |
| Land Amenities | Park |
| Sewer | Municipal Sewage System |
| Size Depth | 108 Ft |
| Size Frontage | 37 Ft |
| Size Total Text | Under 1/2 Acre |
| Zoning Description | R4 |
Rooms
| Level | Type | Length | Width | Dimensions |
|---|---|---|---|---|
| Second Level | 4pc Bathroom | 11'2'' x 5'3'' | ||
| Second Level | Full Bathroom | 14'9'' x 15'6'' | ||
| Second Level | Laundry Room | 5'6'' x 6'1'' | ||
| Second Level | Bedroom | 11'2'' x 10'8'' | ||
| Second Level | Bedroom | 12'1'' x 10'3'' | ||
| Second Level | Bedroom | 15'0'' x 12'7'' | ||
| Second Level | Primary Bedroom | 17'5'' x 18'0'' | ||
| Main Level | Living Room | 14'7'' x 21'9'' | ||
| Main Level | Kitchen | 12'3'' x 13'0'' | ||
| Main Level | Dining Room | 12'3'' x 8'10'' | ||
| Main Level | 2pc Bathroom | 4'10'' x 5'0'' | ||
| Main Level | Foyer | 8'5'' x 8'1'' |
https://www.realtor.ca/real-estate/28035152/203-carriage-way-waterloo









