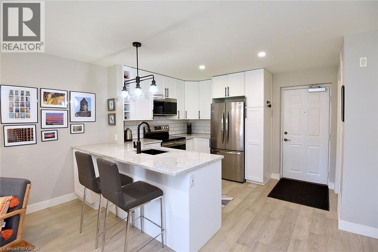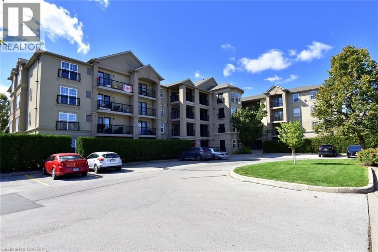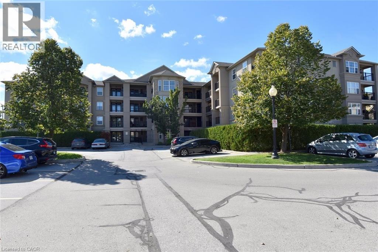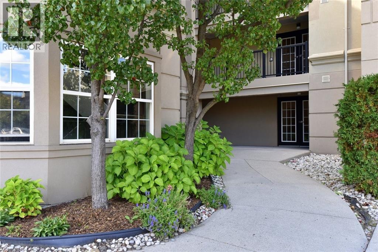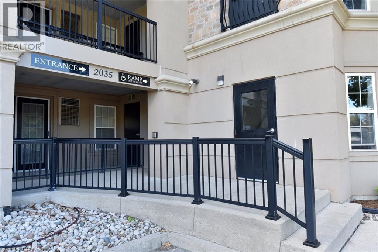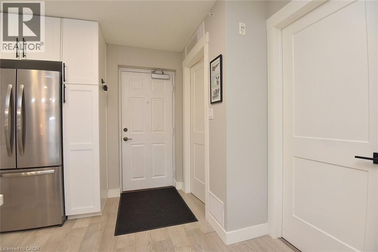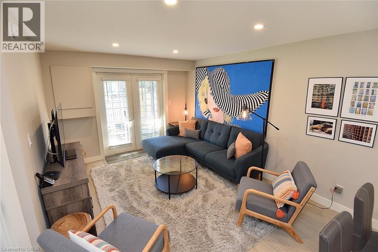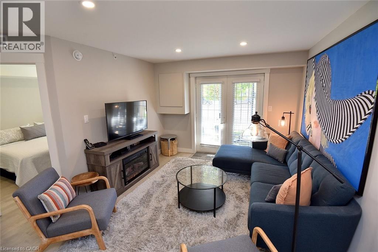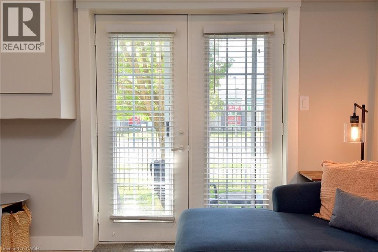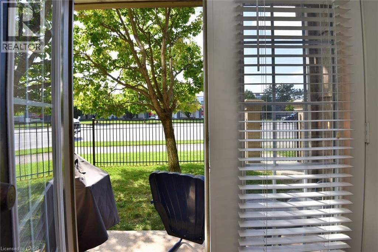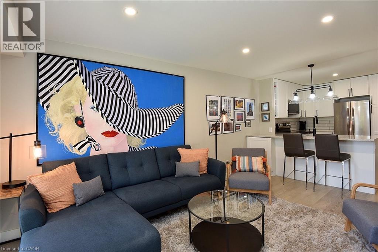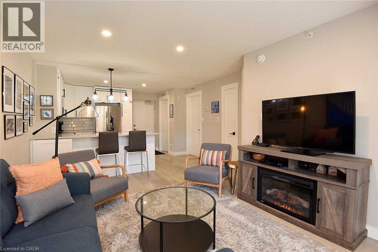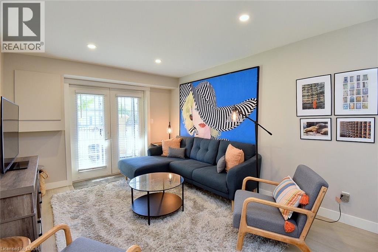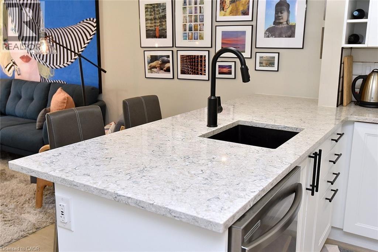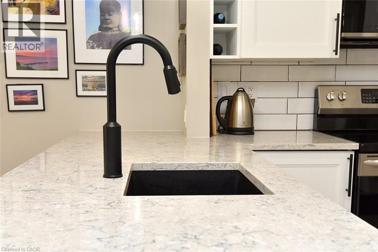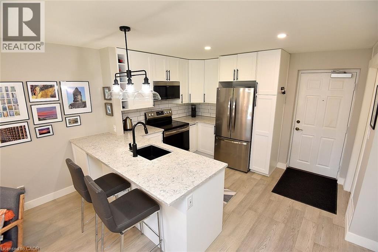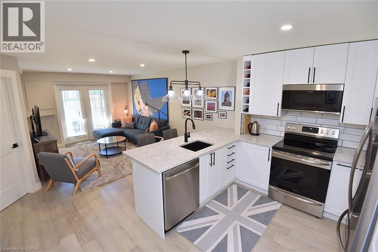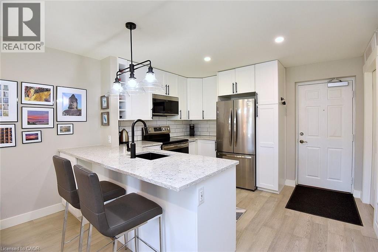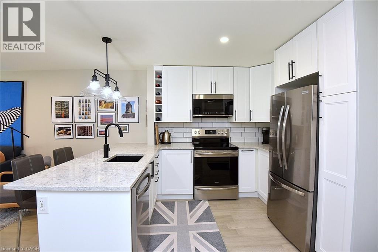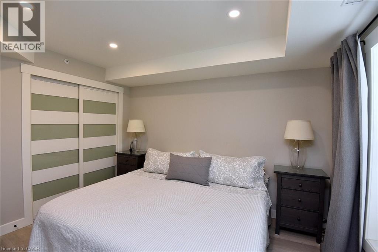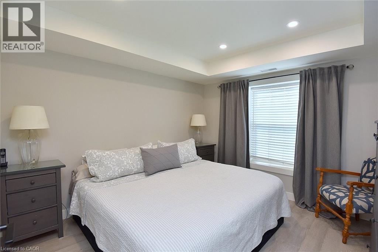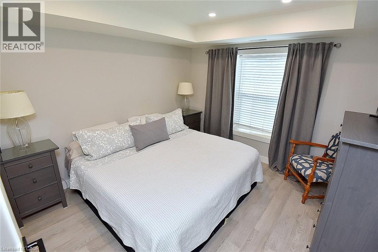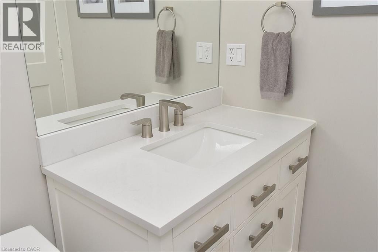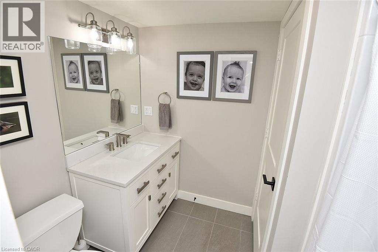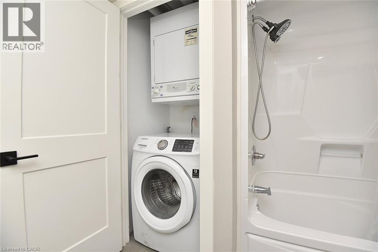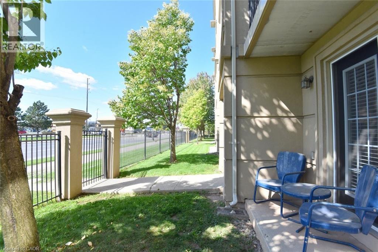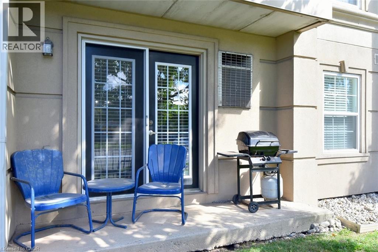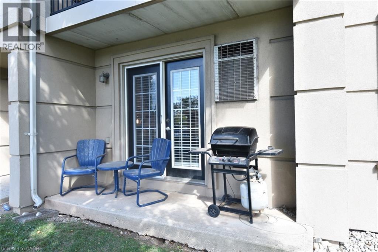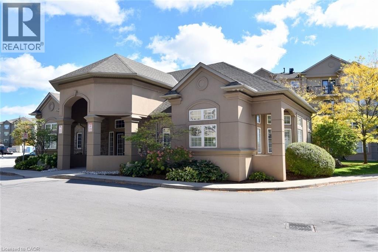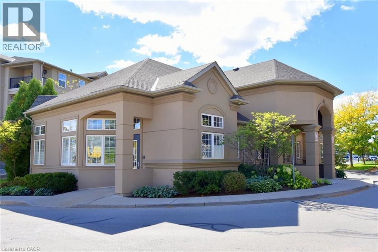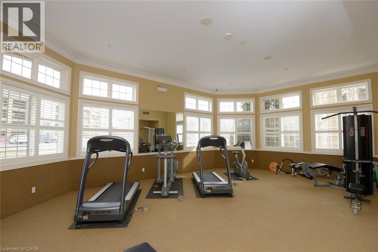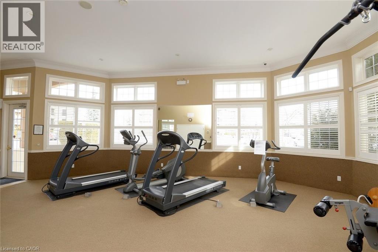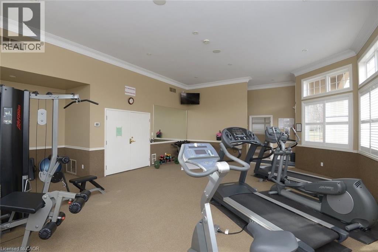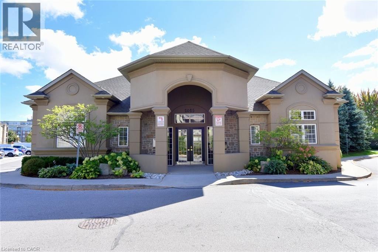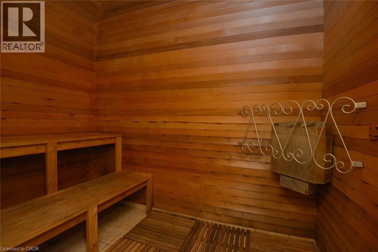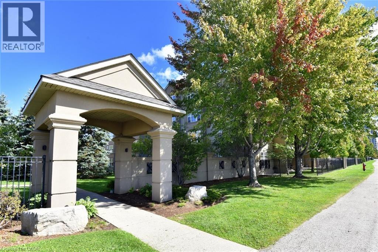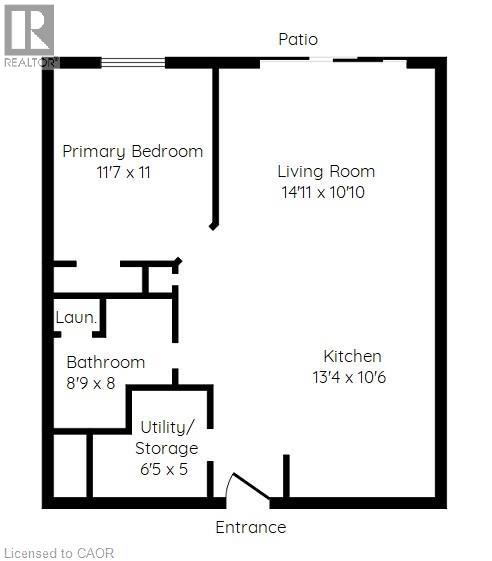2035 Appleby Line Unit# 103 Burlington, Ontario L7L 7G8
Like This Property?
$524,900Maintenance, Insurance, Common Area Maintenance, Landscaping
$426.87 Monthly
Maintenance, Insurance, Common Area Maintenance, Landscaping
$426.87 MonthlyWelcome to Uptown Orchard condos. This fully renovated upscale 1 bedroom condo is the perfect blend of of modern design, premium finishes and effortless comfort, offering a private retreat in the heart of the city. Step inside this lovely condo to discover a thoughtfully designed open-concept layout. The spacious living area features engineered hardwood floors, custom pot lights and a seamless flow into the kitchen space that boasts a new classic white kitchen with black accents, chef approved stainless steel appliances & Silestone counters. This is a lovely space to entertain family and friends. Enjoy the 4 piece bathroom with tub/shower combo, white vanity and ceramic floors and in-suite laundry. Comes complete with 1 underground parking space and a storage locker. Whether you're a first time buyer, busy professional or savvy investor, this turnkey property offers a rare opportunity to own a piece of upscale urban living. Close proximity to everything you need. This condo is a dream, with nothing left to do but move in and enjoy. Burlington has many amenities to enhance your lifestyle. (id:8999)
Property Details
| MLS® Number | 40776005 |
| Property Type | Single Family |
| Amenities Near By | Place Of Worship, Public Transit, Shopping |
| Communication Type | High Speed Internet |
| Equipment Type | Water Heater |
| Features | Recreational, Automatic Garage Door Opener |
| Parking Space Total | 1 |
| Rental Equipment Type | Water Heater |
| Storage Type | Locker |
Building
| Bathroom Total | 1 |
| Bedrooms Above Ground | 1 |
| Bedrooms Total | 1 |
| Amenities | Party Room |
| Appliances | Dishwasher, Dryer, Stove, Washer, Microwave Built-in, Window Coverings |
| Basement Type | None |
| Constructed Date | 2004 |
| Construction Style Attachment | Attached |
| Cooling Type | Central Air Conditioning |
| Exterior Finish | Brick, Stucco |
| Foundation Type | Poured Concrete |
| Heating Fuel | Natural Gas |
| Heating Type | Heat Pump |
| Stories Total | 1 |
| Size Interior | 620 Ft2 |
| Type | Apartment |
| Utility Water | Municipal Water |
Parking
| Underground | |
| None |
Land
| Access Type | Highway Nearby |
| Acreage | No |
| Land Amenities | Place Of Worship, Public Transit, Shopping |
| Sewer | Municipal Sewage System |
| Size Total Text | Unknown |
| Zoning Description | R1-81 |
Rooms
| Level | Type | Length | Width | Dimensions |
|---|---|---|---|---|
| Main Level | 4pc Bathroom | 8'9'' x 8'0'' | ||
| Main Level | Bedroom | 11'7'' x 11'0'' | ||
| Main Level | Kitchen | 13'4'' x 10'6'' | ||
| Main Level | Great Room | 14'11'' x 10'10'' |
Utilities
| Cable | Available |
| Electricity | Available |
| Natural Gas | Available |
https://www.realtor.ca/real-estate/28946495/2035-appleby-line-unit-103-burlington

