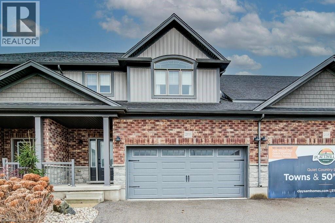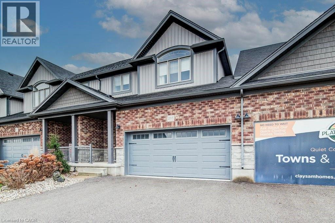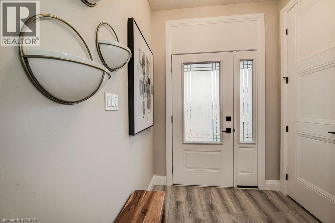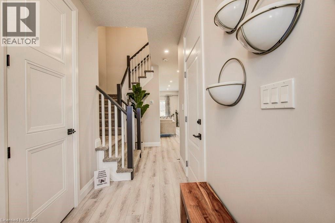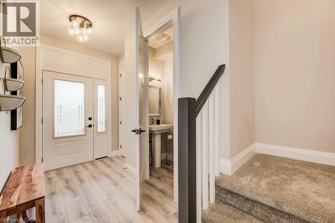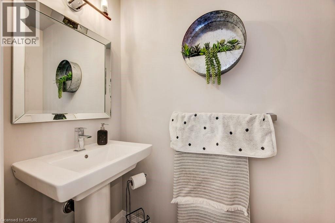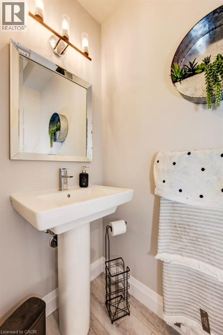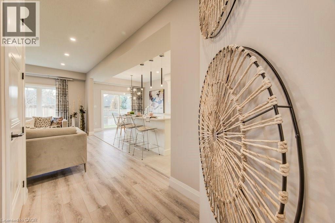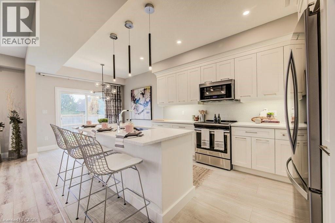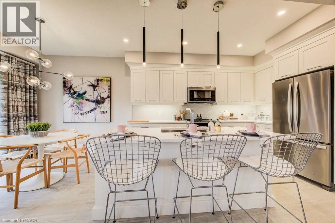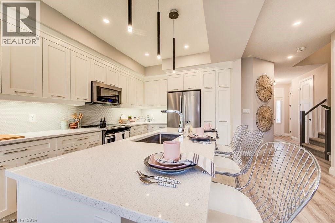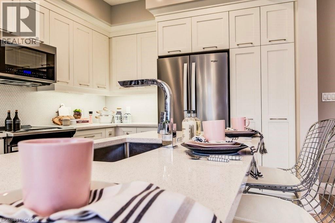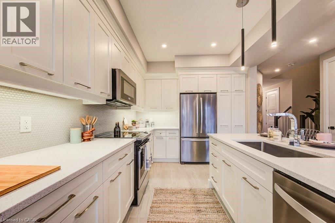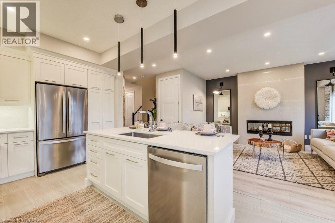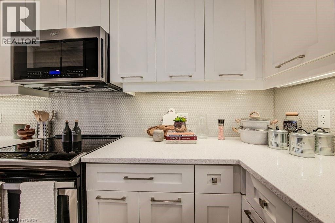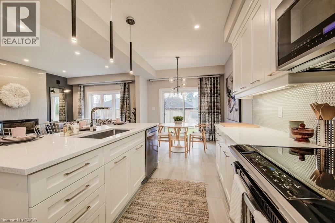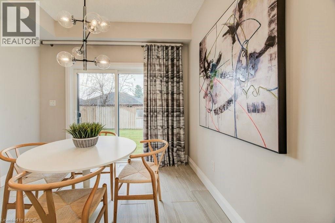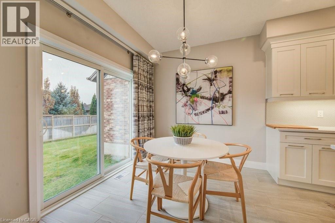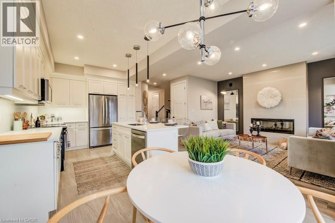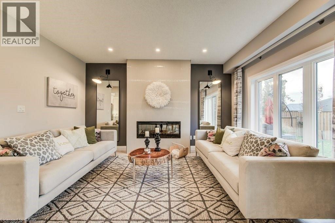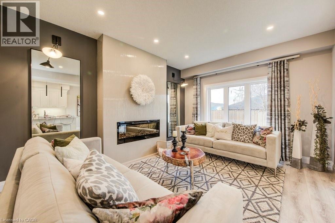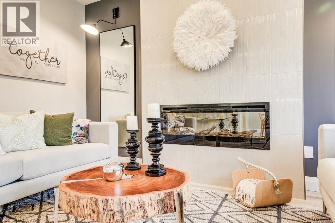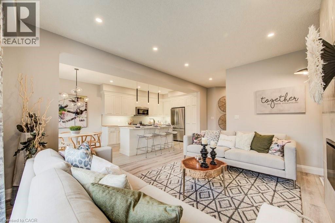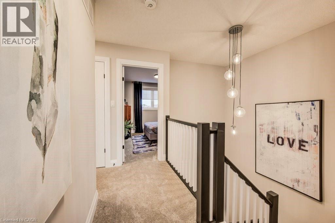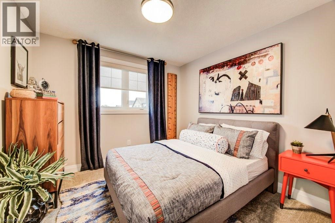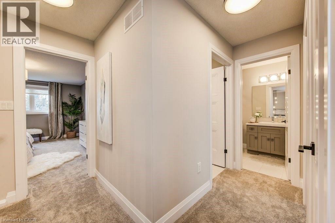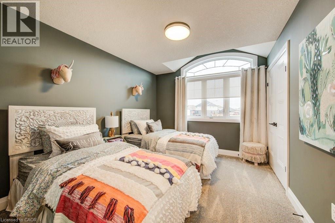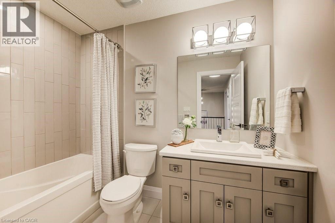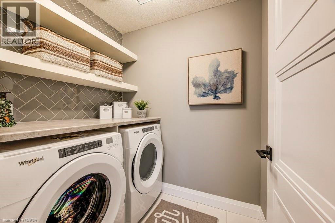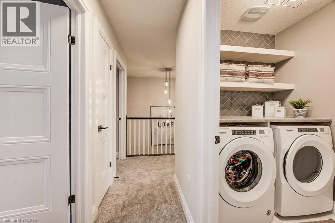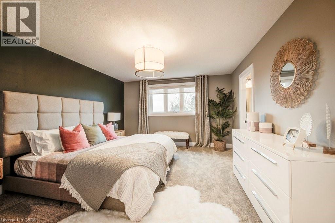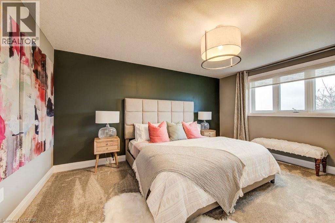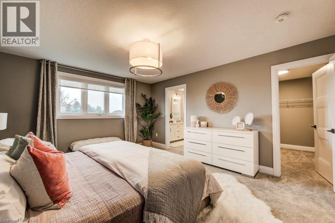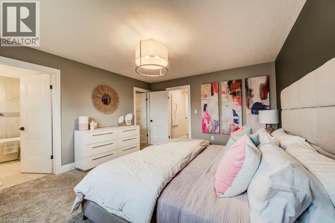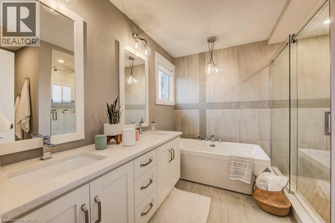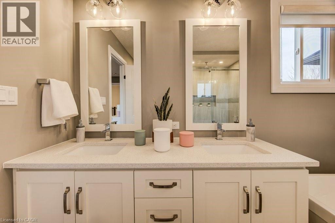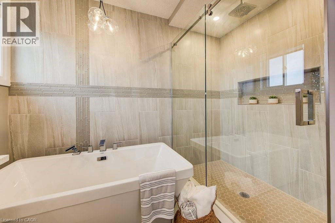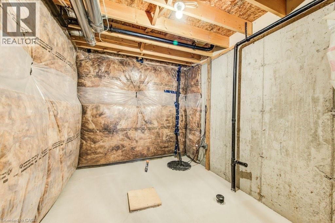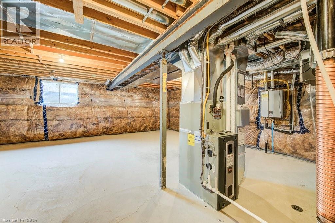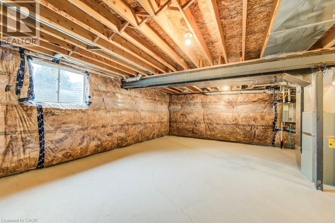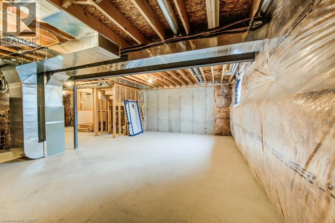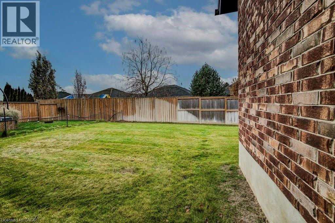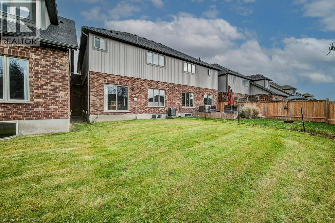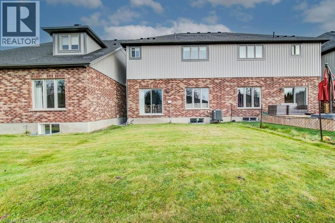3 Bedroom
3 Bathroom
1,596 ft2
2 Level
Central Air Conditioning
Forced Air
$729,900
Absolutely stunning FREEHOLD double-car garage townhome, Claysam Homes MODEL HOME – loaded with thousands in premium upgrades! Never lived in and Move in Ready. Step inside this bright and spacious 1,597 sq.ft. beauty and prepare to fall in love. Soaring 9ft ceilings on the main level, upgraded trim and doors, designer light fixtures, and a gourmet kitchen that will make you the envy of all your friends. We’re talking premium stainless steel appliances, sleek quartz countertops, extended height cabinetry and a massive island with breakfast bar. The open-concept living and dining area is perfect for entertaining, with oversized windows flooding the space with natural light and a sliding door walkout to your private backyard oasis. But here’s the game-changer: rare PRIVATE DIRECT ACCESS from the garage straight into the backyard. Upstairs, retreat to three generously sized bedrooms, including a luxurious primary suite with a huge walk-in closet and spa-like ensuite. Convenient upper-level laundry means no more lugging baskets up and down stairs! Located on a quiet cul de sac in charming Plattsville, you’re just minutes from parks, trails, schools, and the 401. Quick commute to Kitchener, Waterloo, Cambridge, or Woodstock. Enjoy small-town living with big-city convenience! This is not just a townhome – it’s the upgraded, move-in-ready, no-expenses-spared MODEL HOME you’ve been waiting for. Properties like this don’t last long… (id:8999)
Property Details
|
MLS® Number
|
40790115 |
|
Property Type
|
Single Family |
|
Amenities Near By
|
Park, Playground, Schools |
|
Community Features
|
Quiet Area, Community Centre, School Bus |
|
Features
|
Cul-de-sac, Shared Driveway, Country Residential, Sump Pump |
|
Parking Space Total
|
4 |
Building
|
Bathroom Total
|
3 |
|
Bedrooms Above Ground
|
3 |
|
Bedrooms Total
|
3 |
|
Appliances
|
Dishwasher, Dryer, Refrigerator, Stove, Washer, Hood Fan, Window Coverings |
|
Architectural Style
|
2 Level |
|
Basement Development
|
Unfinished |
|
Basement Type
|
Full (unfinished) |
|
Construction Material
|
Wood Frame |
|
Construction Style Attachment
|
Attached |
|
Cooling Type
|
Central Air Conditioning |
|
Exterior Finish
|
Brick, Concrete, Stone, Vinyl Siding, Wood |
|
Foundation Type
|
Poured Concrete |
|
Half Bath Total
|
1 |
|
Heating Fuel
|
Natural Gas |
|
Heating Type
|
Forced Air |
|
Stories Total
|
2 |
|
Size Interior
|
1,596 Ft2 |
|
Type
|
Row / Townhouse |
|
Utility Water
|
Municipal Water |
Parking
Land
|
Access Type
|
Road Access |
|
Acreage
|
No |
|
Land Amenities
|
Park, Playground, Schools |
|
Sewer
|
Municipal Sewage System |
|
Size Depth
|
106 Ft |
|
Size Frontage
|
28 Ft |
|
Size Total Text
|
Under 1/2 Acre |
|
Zoning Description
|
R1 |
Rooms
| Level |
Type |
Length |
Width |
Dimensions |
|
Second Level |
Laundry Room |
|
|
5'5'' x 6'5'' |
|
Second Level |
Primary Bedroom |
|
|
16'3'' x 15'4'' |
|
Second Level |
Bedroom |
|
|
12'0'' x 10'2'' |
|
Second Level |
Bedroom |
|
|
12'4'' x 13'0'' |
|
Second Level |
5pc Bathroom |
|
|
Measurements not available |
|
Second Level |
4pc Bathroom |
|
|
Measurements not available |
|
Main Level |
Great Room |
|
|
15'4'' x 15'0'' |
|
Main Level |
Dining Room |
|
|
11'3'' x 10'2'' |
|
Main Level |
Kitchen |
|
|
11'3'' x 11'0'' |
|
Main Level |
2pc Bathroom |
|
|
Measurements not available |
https://www.realtor.ca/real-estate/29132463/205-applewood-street-plattsville

