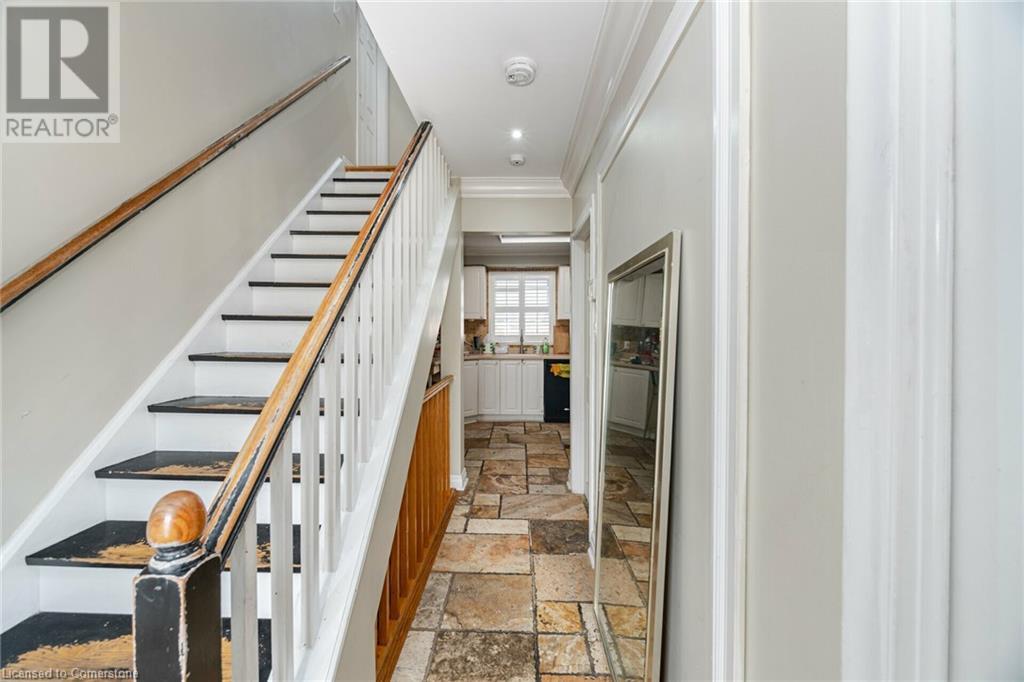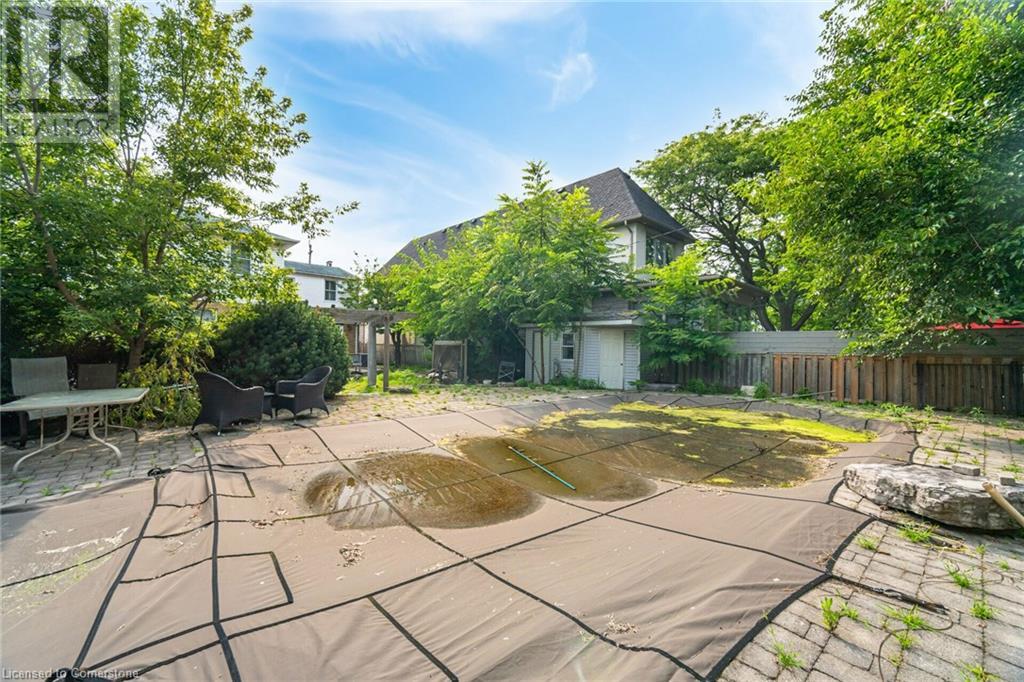4 Bedroom
4 Bathroom
2500 sqft
2 Level
Inground Pool
Central Air Conditioning
Forced Air
$1,250,000
F-L-E-X-X in the sought-after Westacres Community. Break into a neighbourhood with multi-million dollar neighbours. Suitable as a family home or as an income rental property. Income statement provided upon request....or teardown and build your dream home in the future. Spacious 8 bedrooms home with over 2,500 Of Living Space! Currently the house is a compartmentalized and can be easily reverted into an open-concept home. Features An Extra Den, Grand Master Bedroom With Wall To Wall Closet Space & A Luxurious En-Suite. Striking Cherry Hardwood & Limestone Throughout With Pot Lights. Reno'd Kitchen With Corian Counters & Mosaic Stone Backsplash! Larger Lot With 150' Of Depth & Landscaped In In-Ground Salt Water Pool. Part of a great school catchment area including Westacres Public school and near a community park. Short drive from Dixie Mall and Sherway Gardens. QEW Hwy accessible. Behind the house within a two minutes to a plaza with LCBO, Longos, 24/7 gym, two bus stations, public swimming pool. 2 furnaces (less than 1 year old)old furnace in primary room powering the primary room only.Huge backyard w/mature 3-4 fruit trees. (id:8999)
Property Details
|
MLS® Number
|
40637463 |
|
Property Type
|
Single Family |
|
AmenitiesNearBy
|
Schools, Shopping |
|
ParkingSpaceTotal
|
8 |
|
PoolType
|
Inground Pool |
Building
|
BathroomTotal
|
4 |
|
BedroomsAboveGround
|
4 |
|
BedroomsTotal
|
4 |
|
Appliances
|
Dishwasher, Dryer, Microwave, Refrigerator, Stove, Washer, Window Coverings |
|
ArchitecturalStyle
|
2 Level |
|
BasementDevelopment
|
Finished |
|
BasementType
|
Full (finished) |
|
ConstructionStyleAttachment
|
Detached |
|
CoolingType
|
Central Air Conditioning |
|
ExteriorFinish
|
Brick, Vinyl Siding |
|
HalfBathTotal
|
1 |
|
HeatingType
|
Forced Air |
|
StoriesTotal
|
2 |
|
SizeInterior
|
2500 Sqft |
|
Type
|
House |
|
UtilityWater
|
Municipal Water |
Parking
Land
|
AccessType
|
Highway Access |
|
Acreage
|
No |
|
LandAmenities
|
Schools, Shopping |
|
Sewer
|
Municipal Sewage System |
|
SizeDepth
|
150 Ft |
|
SizeFrontage
|
55 Ft |
|
SizeTotalText
|
Under 1/2 Acre |
|
ZoningDescription
|
Residential |
Rooms
| Level |
Type |
Length |
Width |
Dimensions |
|
Second Level |
Bedroom |
|
|
20'0'' x 11'0'' |
|
Second Level |
4pc Bathroom |
|
|
Measurements not available |
|
Second Level |
2pc Bathroom |
|
|
Measurements not available |
|
Second Level |
Bedroom |
|
|
20'0'' x 11'8'' |
|
Second Level |
Bedroom |
|
|
19'11'' x 10'10'' |
|
Second Level |
Primary Bedroom |
|
|
20'0'' x 16'2'' |
|
Basement |
3pc Bathroom |
|
|
Measurements not available |
|
Basement |
Office |
|
|
20'0'' x 11'8'' |
|
Main Level |
3pc Bathroom |
|
|
Measurements not available |
|
Main Level |
Breakfast |
|
|
11'4'' x 10'5'' |
|
Main Level |
Dining Room |
|
|
12'5'' x 10'0'' |
|
Main Level |
Kitchen |
|
|
16'3'' x 9'8'' |
|
Main Level |
Living Room |
|
|
11'11'' x 10'10'' |
https://www.realtor.ca/real-estate/27328656/2065-westfield-drive-mississauga








































