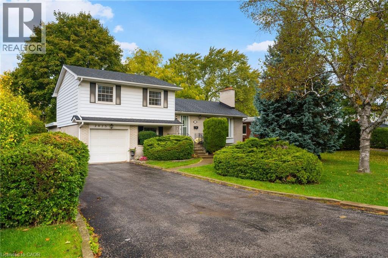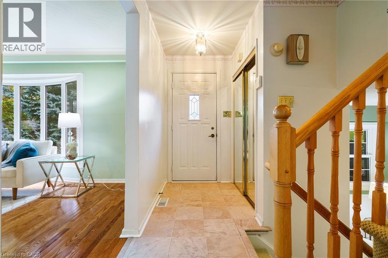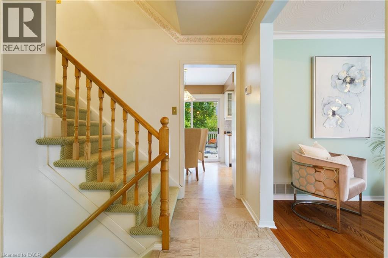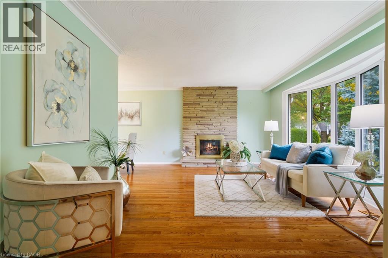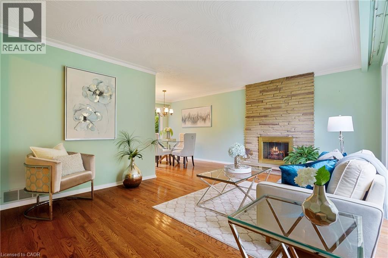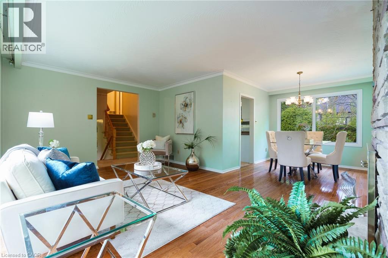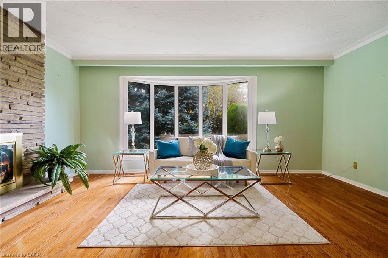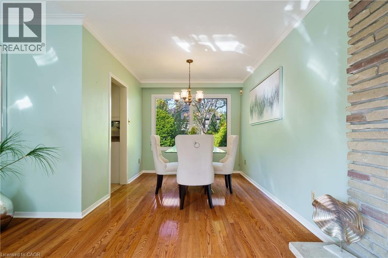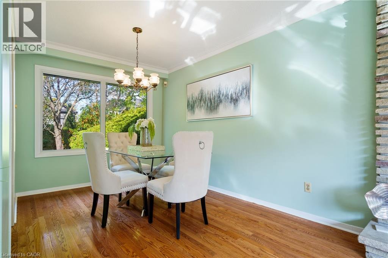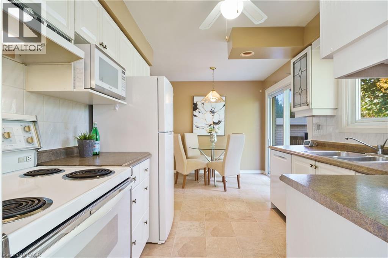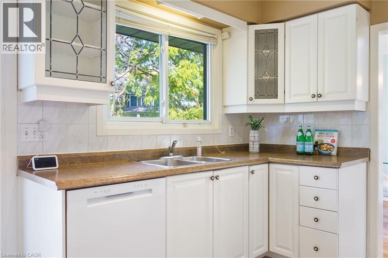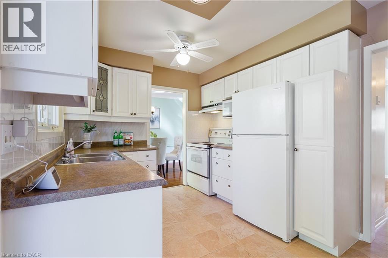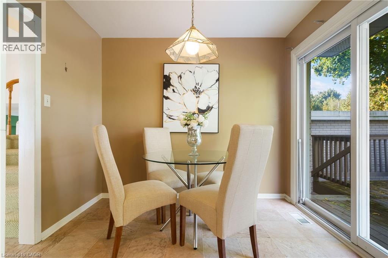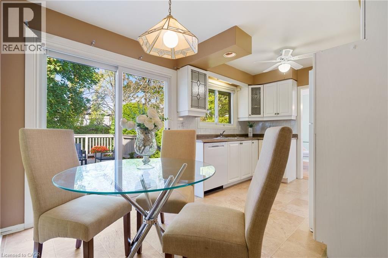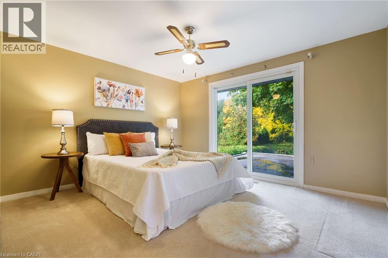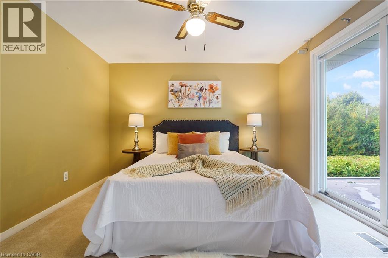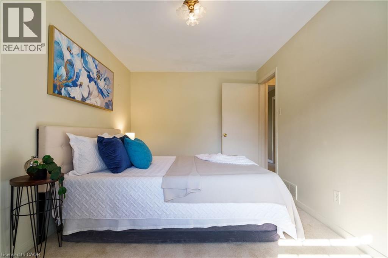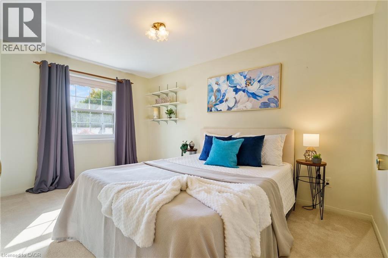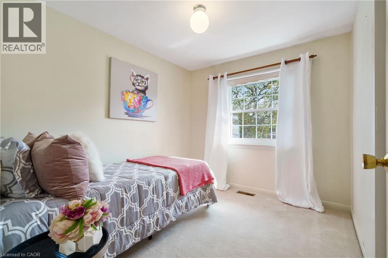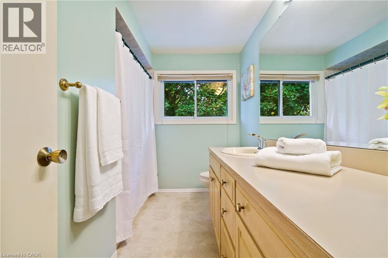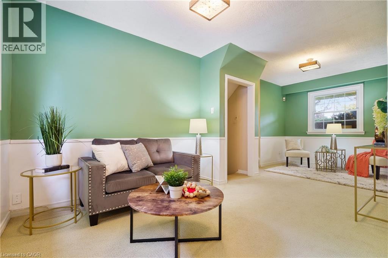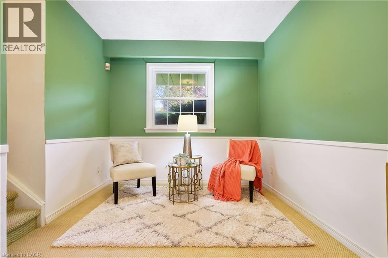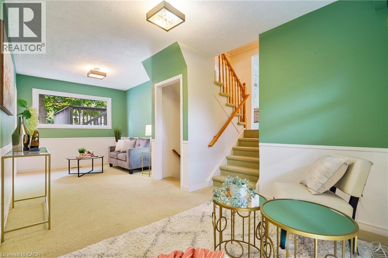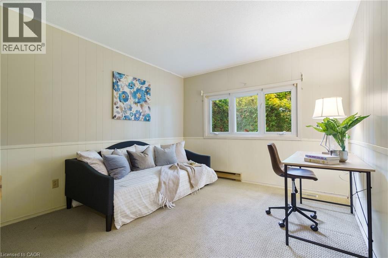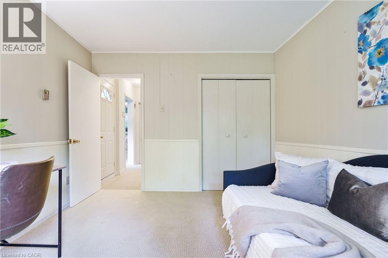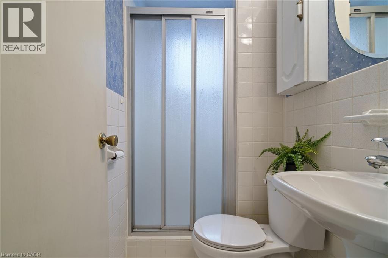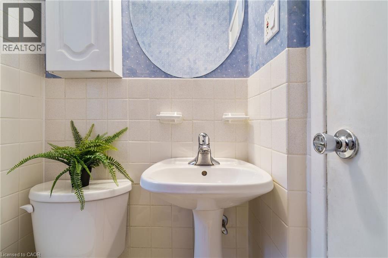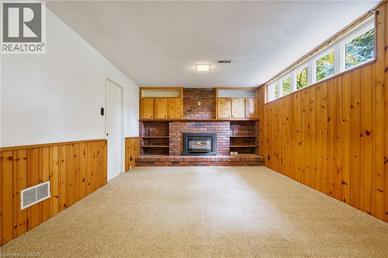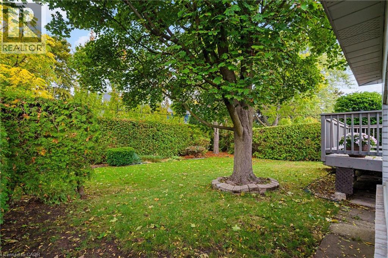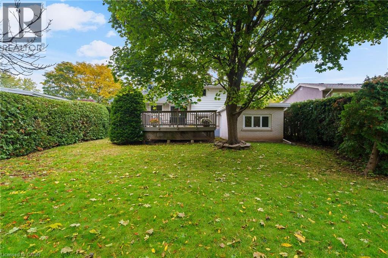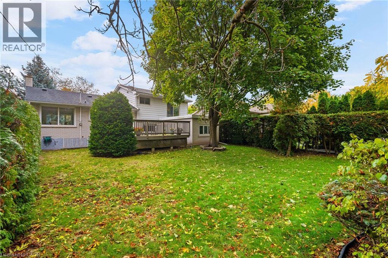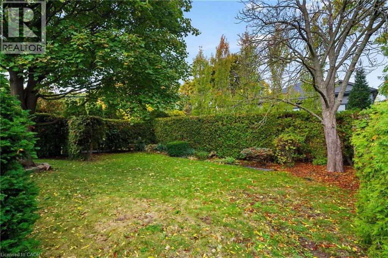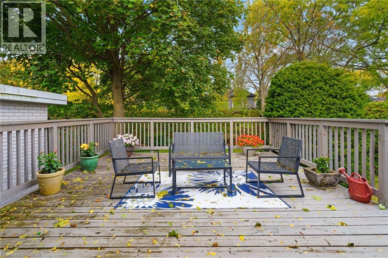4 Bedroom
2 Bathroom
1,938 ft2
Fireplace
Central Air Conditioning
Forced Air
Landscaped
$1,299,900
Prestigious Southwest Oakville Home on a Beautiful Tree-Lined Street. Welcome to this meticulously maintained 4-level sidesplit, nestled in one of Southwest Oakville's most desirable neighbourhoods. Lovingly cared for by its current owner, this charming home offers spacious, updated living in a family-friendly setting. Step inside to discover a bright and inviting interior featuring an updated kitchen and bathrooms, along with hardwood flooring in the living and dining rooms. The stone-faced gas fireplace in the living room hints at mid-century modern design, adding warmth and character. The family-sized dining room overlooks a large deck and a private, fully fenced backyard—perfect for entertaining family and friends. The eat-in kitchen includes a generous breakfast area with patio doors opening to the backyard for seamless indoor-outdoor living. Upstairs, the principal bedroom offers its own patio doors, while the updated main bath and two additional bedrooms complete the second level. The lower level features a spacious family room with garage access, and a walk-out to the backyard, as well as a 4th bedroom that's ideal as a private office or guest suite. A 3-piece bathroom adds convenience on this level. The fully finished basement boasts a large recreation room with a second gas fireplace, a laundry room, and abundant storage space in the crawl space and under the staircase. Outside, enjoy a beautifully landscaped 60' x 125' lot, offering privacy and ample room to relax, garden, or host summer gatherings. Recent Updates Include: Roof (2023) Furnace and Air Conditioning (2021). Prime Location. Situated close to top-rated public and private schools, parks, walking trails, shopping, Bronte GO Station, major highways, Lake Ontario, and a variety of restaurants, this home is a rare opportunity in an exceptional community. (id:8999)
Property Details
|
MLS® Number
|
40781942 |
|
Property Type
|
Single Family |
|
Amenities Near By
|
Park, Place Of Worship, Playground, Schools, Shopping |
|
Communication Type
|
High Speed Internet |
|
Community Features
|
Quiet Area, Community Centre |
|
Equipment Type
|
Water Heater |
|
Features
|
Private Yard |
|
Parking Space Total
|
3 |
|
Rental Equipment Type
|
Water Heater |
Building
|
Bathroom Total
|
2 |
|
Bedrooms Above Ground
|
3 |
|
Bedrooms Below Ground
|
1 |
|
Bedrooms Total
|
4 |
|
Appliances
|
Dishwasher, Dryer, Refrigerator, Stove, Water Meter, Washer, Garage Door Opener |
|
Basement Development
|
Finished |
|
Basement Type
|
Full (finished) |
|
Constructed Date
|
1963 |
|
Construction Style Attachment
|
Detached |
|
Cooling Type
|
Central Air Conditioning |
|
Exterior Finish
|
Brick |
|
Fire Protection
|
Smoke Detectors |
|
Fireplace Present
|
Yes |
|
Fireplace Total
|
2 |
|
Foundation Type
|
Block |
|
Heating Fuel
|
Natural Gas |
|
Heating Type
|
Forced Air |
|
Size Interior
|
1,938 Ft2 |
|
Type
|
House |
|
Utility Water
|
Municipal Water |
Parking
Land
|
Access Type
|
Road Access, Highway Nearby |
|
Acreage
|
No |
|
Fence Type
|
Fence |
|
Land Amenities
|
Park, Place Of Worship, Playground, Schools, Shopping |
|
Landscape Features
|
Landscaped |
|
Sewer
|
Municipal Sewage System |
|
Size Depth
|
125 Ft |
|
Size Frontage
|
60 Ft |
|
Size Total Text
|
Under 1/2 Acre |
|
Zoning Description
|
Rl3-0 |
Rooms
| Level |
Type |
Length |
Width |
Dimensions |
|
Second Level |
Bedroom |
|
|
9'8'' x 8'5'' |
|
Second Level |
Bedroom |
|
|
13'2'' x 8'11'' |
|
Second Level |
4pc Bathroom |
|
|
9'6'' x 7'3'' |
|
Second Level |
Primary Bedroom |
|
|
12'6'' x 11'1'' |
|
Basement |
Laundry Room |
|
|
23'10'' x 8'8'' |
|
Basement |
Recreation Room |
|
|
20'1'' x 11'10'' |
|
Lower Level |
3pc Bathroom |
|
|
6'2'' x 3'11'' |
|
Lower Level |
Bedroom |
|
|
11'5'' x 10'6'' |
|
Lower Level |
Family Room |
|
|
21'4'' x 9'0'' |
|
Main Level |
Eat In Kitchen |
|
|
15'1'' x 9'1'' |
|
Main Level |
Dining Room |
|
|
9'6'' x 8'7'' |
|
Main Level |
Living Room |
|
|
17'2'' x 12'0'' |
Utilities
|
Electricity
|
Available |
|
Natural Gas
|
Available |
https://www.realtor.ca/real-estate/29028083/2073-seafare-drive-oakville

