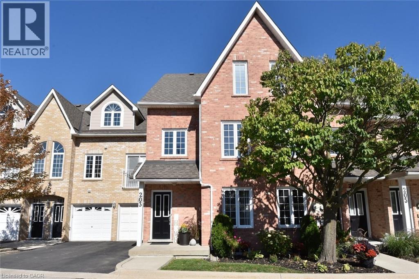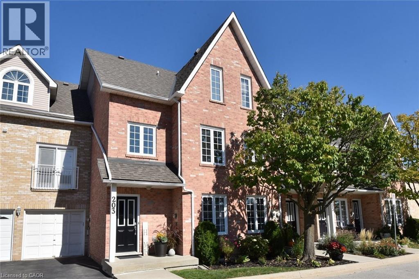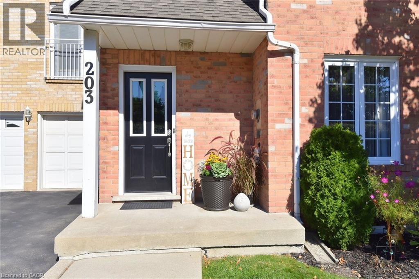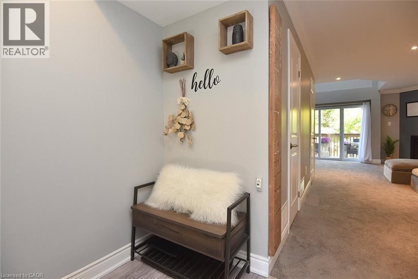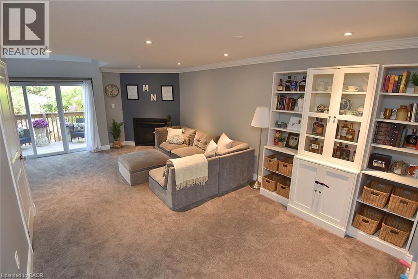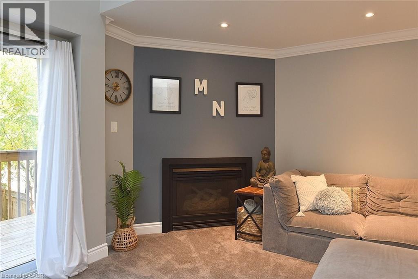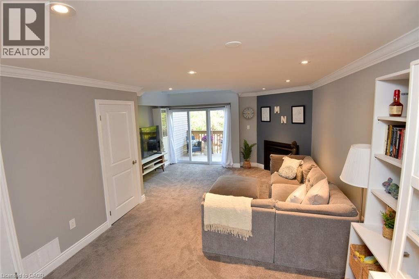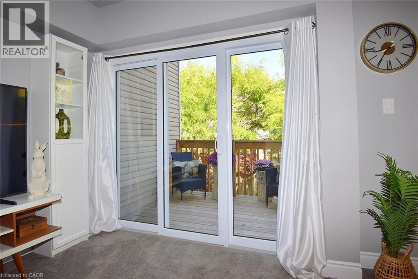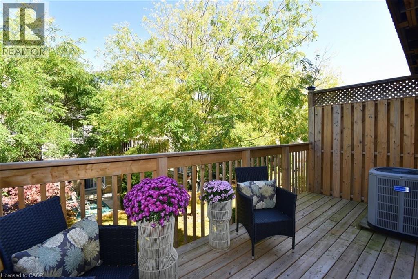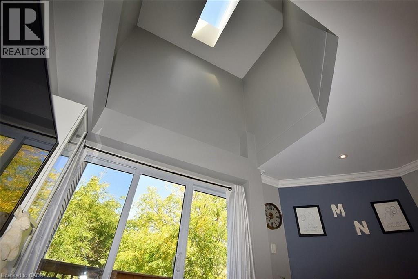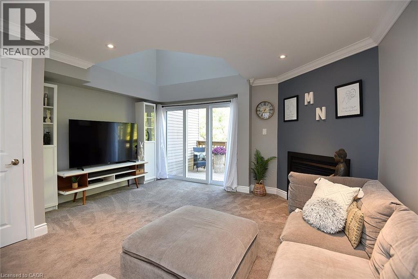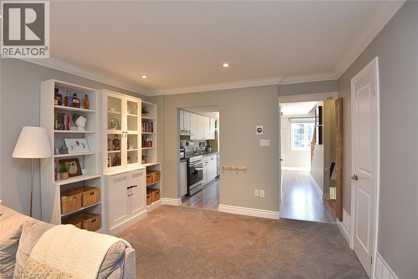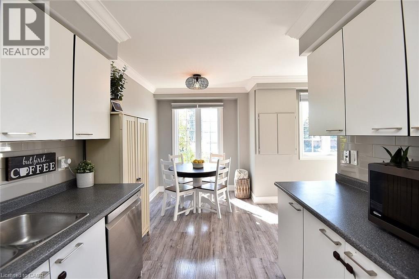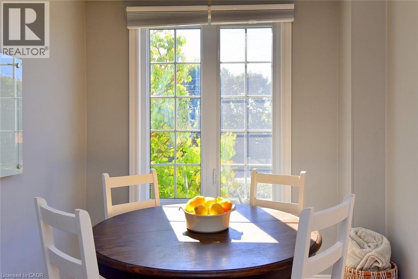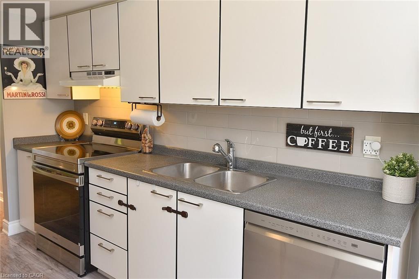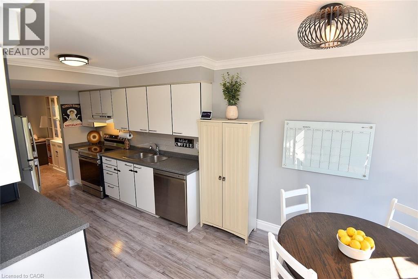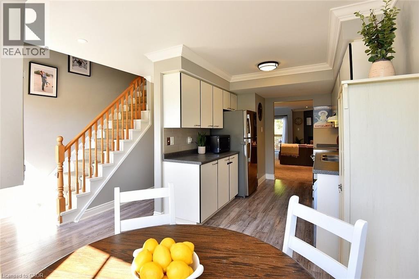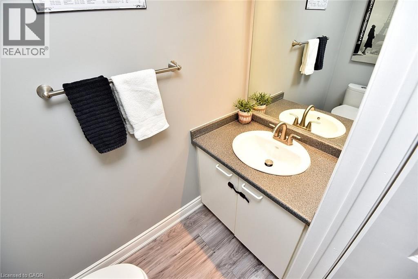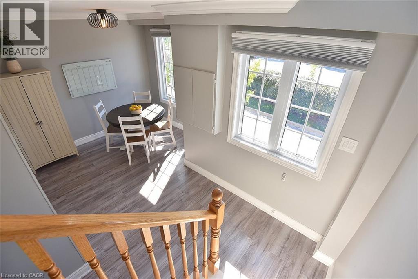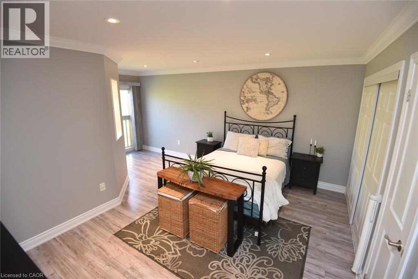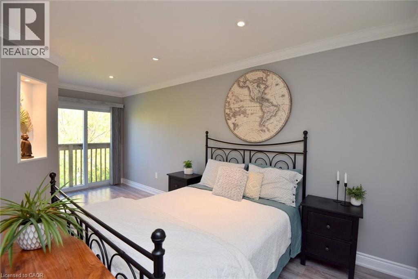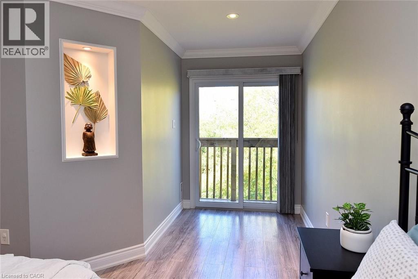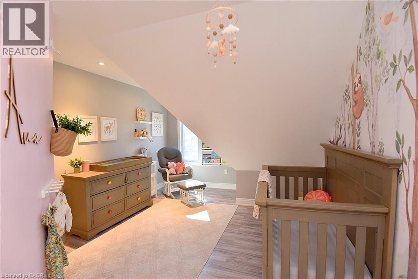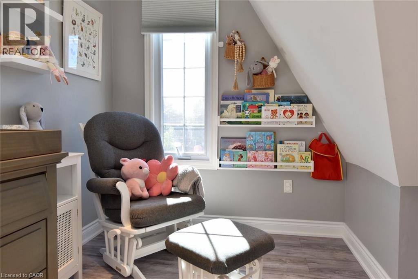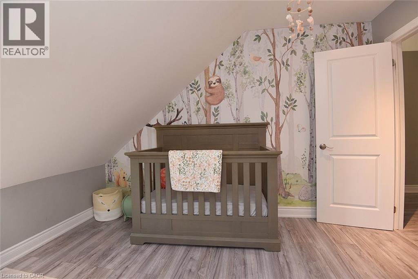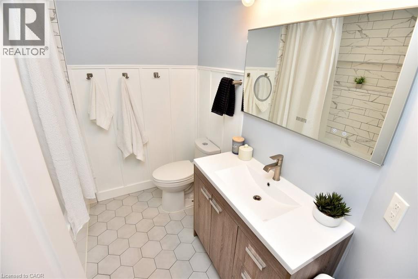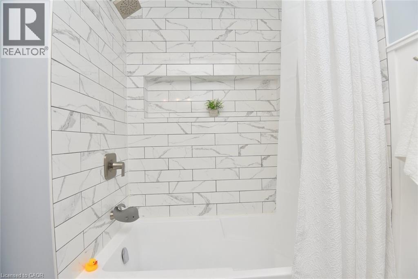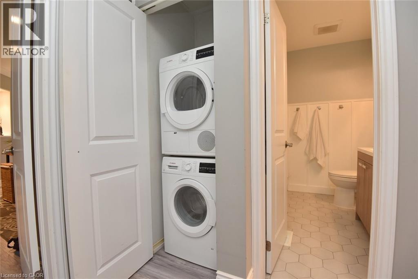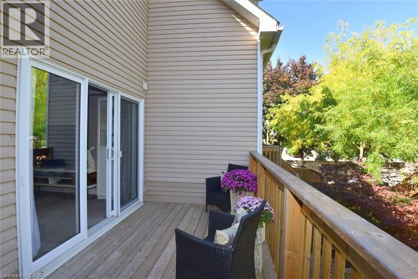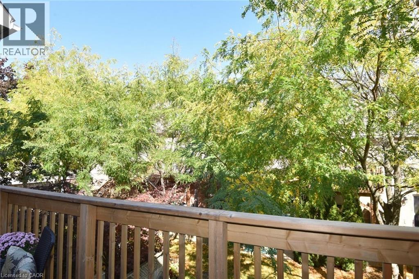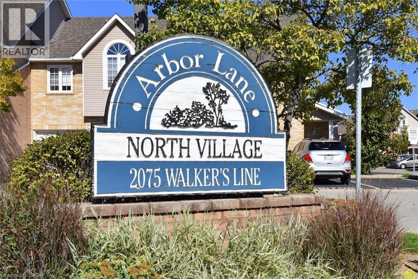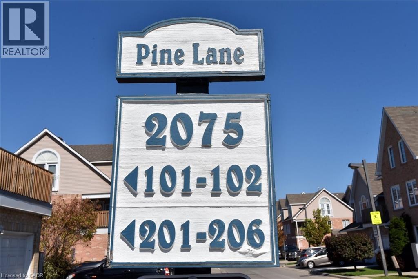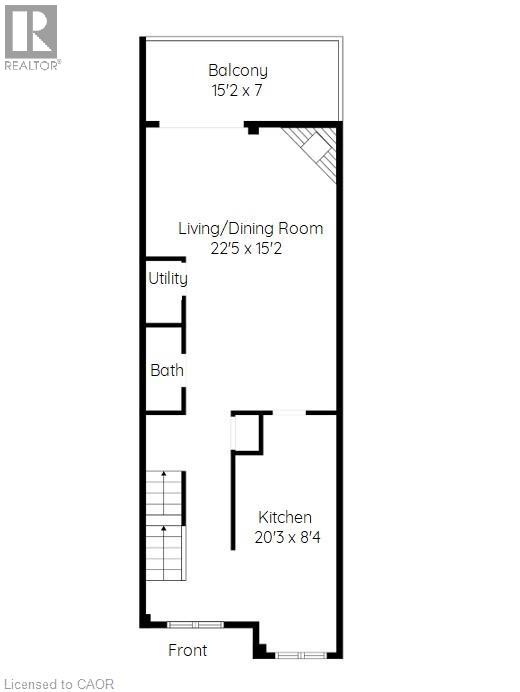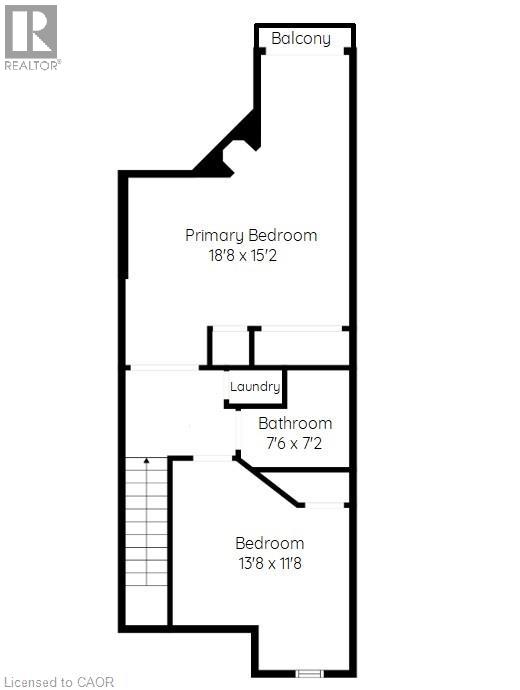2075 Walkers Line Unit# 203 Burlington, Ontario L7M 4G7
Like This Property?
$625,000Maintenance, Insurance, Landscaping, Property Management, Parking
$456 Monthly
Maintenance, Insurance, Landscaping, Property Management, Parking
$456 MonthlyBeautifully Updated 2 Bedroom 2 Bath Loft-style townhouse in Desirable Millcroft! FEATURES incl. O/C Living/Dining Rm with cozy gas Fireplace, Vaulted Ceiling & Skylight, Spacious 15'x7’ Balcony with Treetop Courtyard View, Bright Eat-In-Kitchen, Fresh Paint, Doors, Flooring(2025) & Upscale Main Bath(2023)with Touchscreen Mirror, Convenient Upper Lvl Laundry & Private Juliette Balcony in Primary Bedroom. Driveway And Garage Parking (2). Large 14’5 x 13’10 Owned Storage Room attached to rear of Garage. Condo replaced shingles in 2018 and Decks 2022. FANTASTIC Location with Great Walkability! Close to Shops, Restaurants, Tansley Rec Centre/Library, Trails, Millcroft Golf, Schools & Parks.Easy Hwy Access. Ample Visitor Parking. Just Move In & ENJOY! (id:8999)
Property Details
| MLS® Number | 40776501 |
| Property Type | Single Family |
| Amenities Near By | Golf Nearby, Place Of Worship, Public Transit |
| Community Features | Community Centre |
| Equipment Type | Water Heater |
| Features | Cul-de-sac, Balcony, Skylight, Automatic Garage Door Opener |
| Parking Space Total | 2 |
| Rental Equipment Type | Water Heater |
| Storage Type | Locker |
Building
| Bathroom Total | 2 |
| Bedrooms Above Ground | 2 |
| Bedrooms Total | 2 |
| Appliances | Dishwasher, Dryer, Refrigerator, Stove, Washer, Hood Fan, Window Coverings, Garage Door Opener |
| Basement Type | None |
| Constructed Date | 1991 |
| Construction Style Attachment | Attached |
| Cooling Type | Central Air Conditioning |
| Exterior Finish | Brick |
| Fireplace Present | Yes |
| Fireplace Total | 1 |
| Half Bath Total | 1 |
| Heating Fuel | Natural Gas |
| Heating Type | Forced Air |
| Size Interior | 1,315 Ft2 |
| Type | Row / Townhouse |
| Utility Water | Municipal Water |
Parking
| Attached Garage |
Land
| Access Type | Highway Access |
| Acreage | No |
| Land Amenities | Golf Nearby, Place Of Worship, Public Transit |
| Sewer | Municipal Sewage System |
| Size Total Text | Unknown |
| Zoning Description | Rm3 |
Rooms
| Level | Type | Length | Width | Dimensions |
|---|---|---|---|---|
| Third Level | Laundry Room | 2'6'' x 2'3'' | ||
| Third Level | 4pc Bathroom | 7'6'' x 7'2'' | ||
| Third Level | Bedroom | 13'8'' x 11'8'' | ||
| Third Level | Primary Bedroom | 18'8'' x 15'2'' | ||
| Lower Level | Storage | 14'5'' x 13'10'' | ||
| Main Level | Utility Room | 5'1'' x 3'0'' | ||
| Main Level | 2pc Bathroom | 6'5'' x 3'1'' | ||
| Main Level | Eat In Kitchen | 20'3'' x 8'4'' | ||
| Main Level | Living Room/dining Room | 22'5'' x 15'2'' |
https://www.realtor.ca/real-estate/28953411/2075-walkers-line-unit-203-burlington

