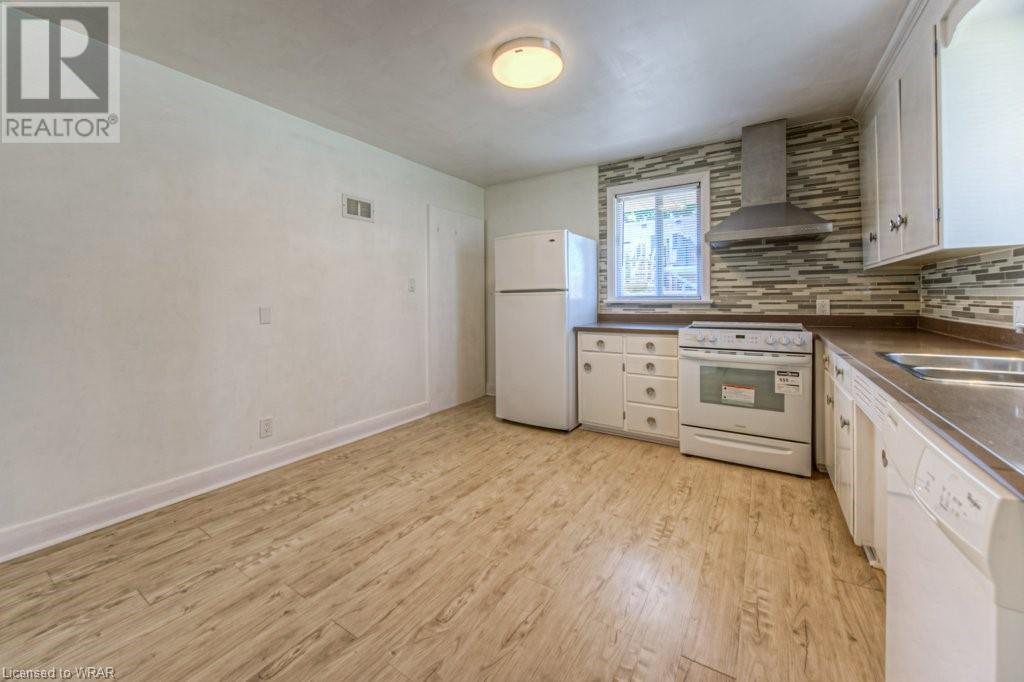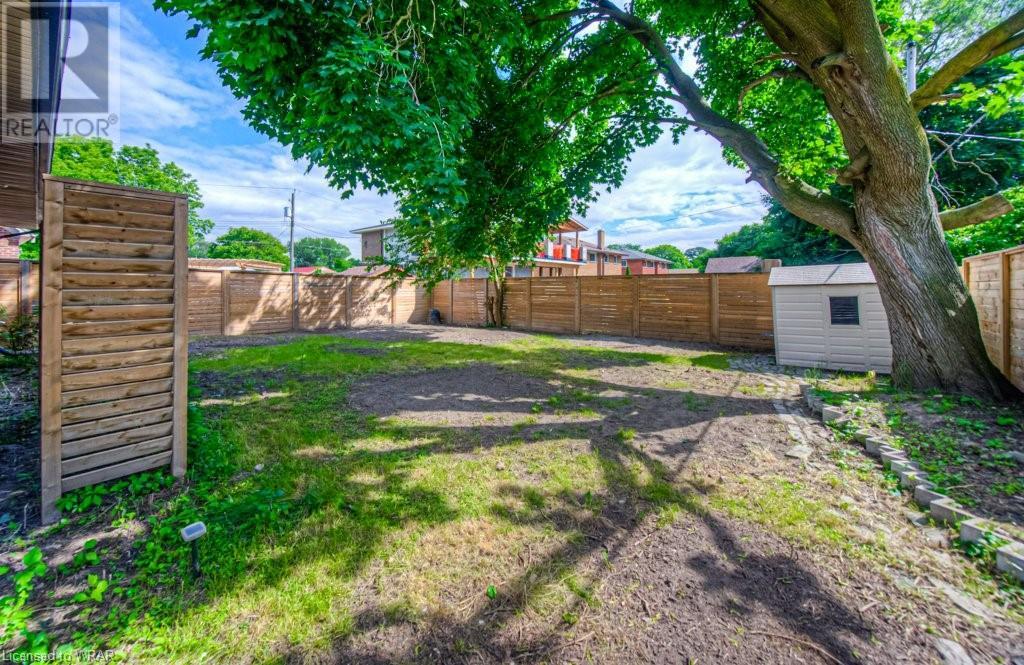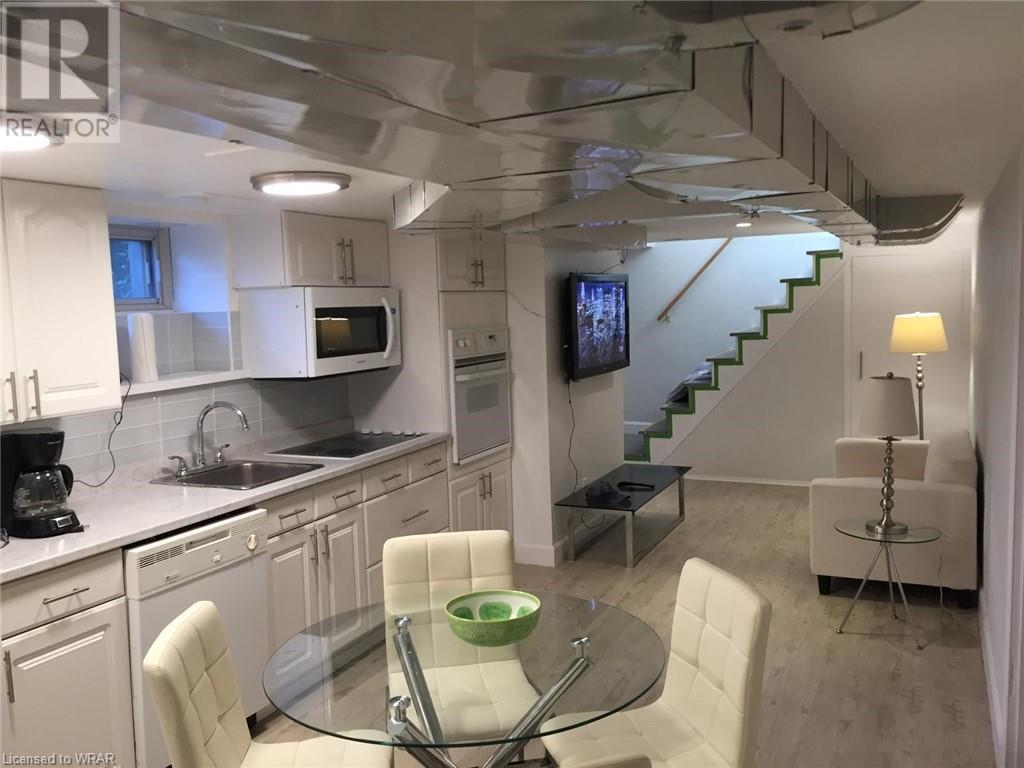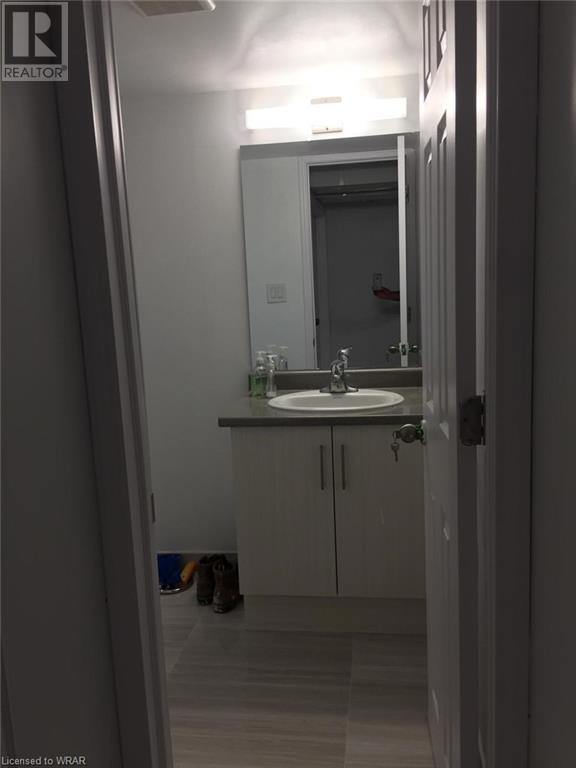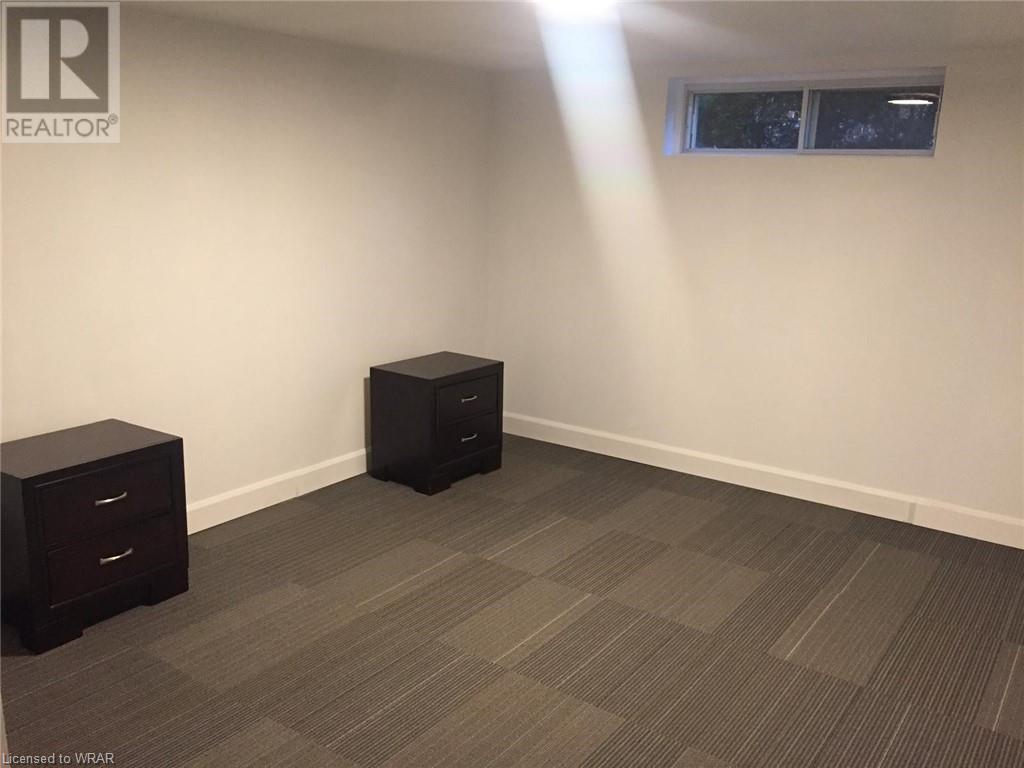21 Highland Road E Kitchener, Ontario N2M 3V6
Like This Property?
4 Bedroom
2 Bathroom
2028 sqft
Bungalow
Central Air Conditioning
Forced Air
$990,000
Discover the charm of this beautiful bungalow, ideally situated within steps of numerous amenities. Located near St. Mary’s Hospital, a community swimming pool, Victoria Park, and various scenic trails, you'll enjoy both convenience and recreation. Take a stroll to Downtown Kitchener to explore a variety of restaurants, coffee shops, banks, and the Kitchener Market. This home offers: 2 Bedrooms, 1 Bathroom and Laundry on the main floor. A well-equipped kitchen to inspire your culinary adventures. The in-law suite in the basement features: 2 Bedrooms, 1 Den, 3 pc Bathroom, Kitchen and DR/LR and Laundry Room. BONUS parking for up to 5 cars and bus stop just across the property. Additionally, this property boasts significant potential for expansion. The zoning permits up to 4 units, and architectural drawings for a potential extension are available upon request. Seize this unique opportunity to invest in a versatile property with endless possibilities! (id:8999)
Property Details
| MLS® Number | 40604629 |
| Property Type | Single Family |
| Amenities Near By | Hospital, Park, Playground, Public Transit |
| Community Features | Community Centre |
| Equipment Type | Water Heater |
| Features | Paved Driveway, In-law Suite |
| Parking Space Total | 5 |
| Rental Equipment Type | Water Heater |
| Structure | Shed |
Building
| Bathroom Total | 2 |
| Bedrooms Above Ground | 2 |
| Bedrooms Below Ground | 2 |
| Bedrooms Total | 4 |
| Appliances | Dishwasher, Dryer, Microwave, Refrigerator, Stove, Water Softener, Washer, Microwave Built-in, Hood Fan, Window Coverings |
| Architectural Style | Bungalow |
| Basement Development | Finished |
| Basement Type | Full (finished) |
| Constructed Date | 1954 |
| Construction Style Attachment | Detached |
| Cooling Type | Central Air Conditioning |
| Exterior Finish | Brick |
| Foundation Type | Poured Concrete |
| Heating Fuel | Natural Gas |
| Heating Type | Forced Air |
| Stories Total | 1 |
| Size Interior | 2028 Sqft |
| Type | House |
| Utility Water | Municipal Water |
Land
| Acreage | No |
| Fence Type | Fence |
| Land Amenities | Hospital, Park, Playground, Public Transit |
| Sewer | Municipal Sewage System |
| Size Depth | 109 Ft |
| Size Frontage | 61 Ft |
| Size Total Text | Under 1/2 Acre |
| Zoning Description | R-4 |
Rooms
| Level | Type | Length | Width | Dimensions |
|---|---|---|---|---|
| Basement | Laundry Room | Measurements not available | ||
| Basement | Den | 7'11'' x 9'0'' | ||
| Basement | Bedroom | 11'0'' x 13'4'' | ||
| Basement | Bedroom | 13'2'' x 10'11'' | ||
| Basement | 3pc Bathroom | Measurements not available | ||
| Basement | Kitchen | 11'0'' x 23'5'' | ||
| Main Level | Bedroom | 11'9'' x 11'9'' | ||
| Main Level | Bedroom | 11'9'' x 14'7'' | ||
| Main Level | Laundry Room | Measurements not available | ||
| Main Level | 4pc Bathroom | Measurements not available | ||
| Main Level | Kitchen | 12'0'' x 12'3'' | ||
| Main Level | Living Room/dining Room | 12'2'' x 20'0'' |
https://www.realtor.ca/real-estate/27029963/21-highland-road-e-kitchener






