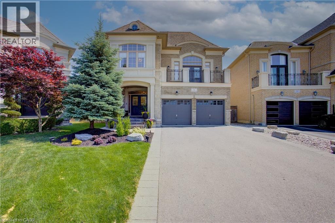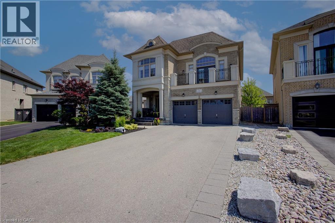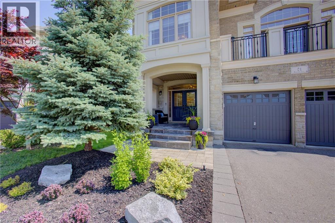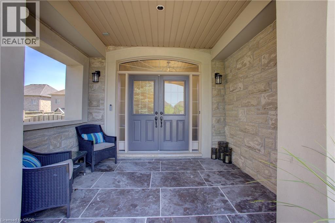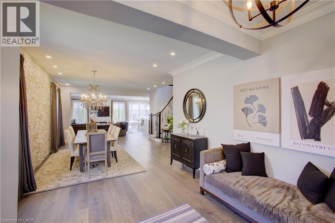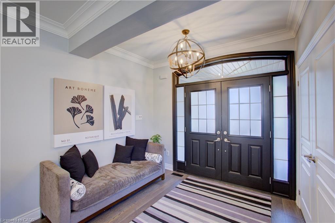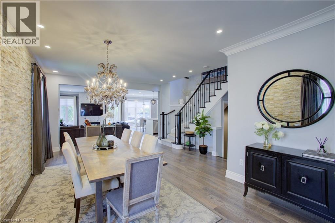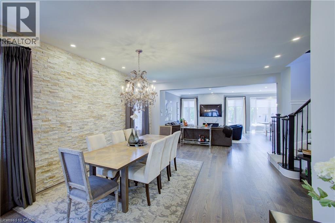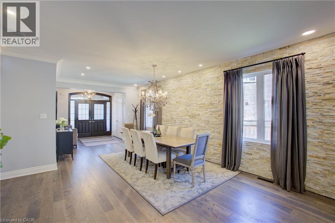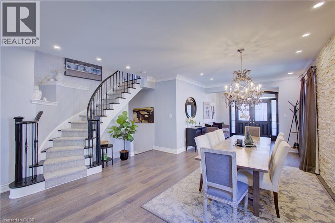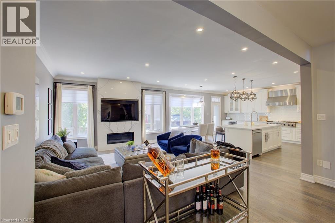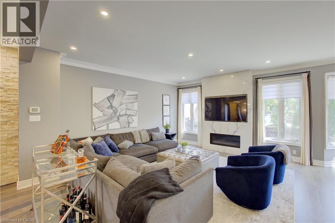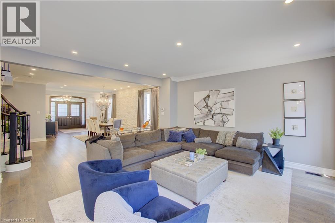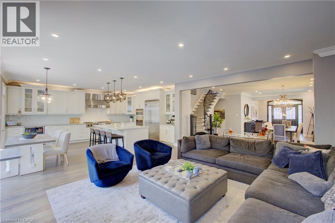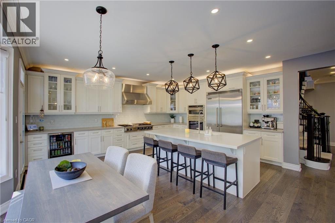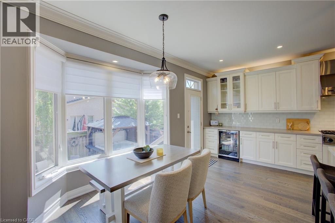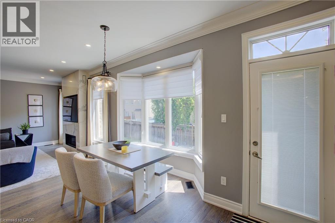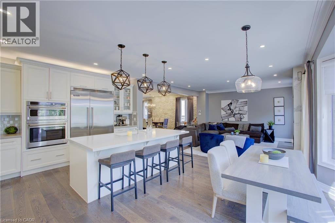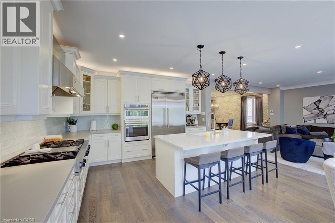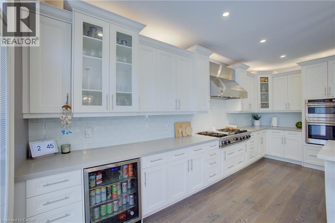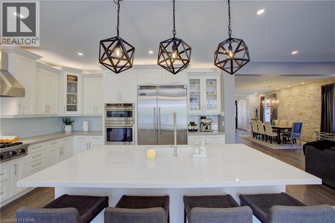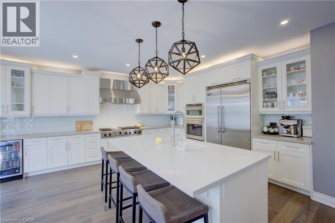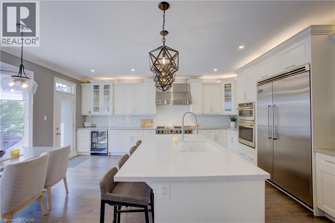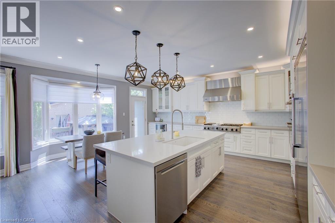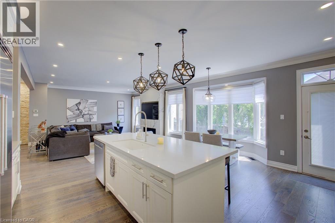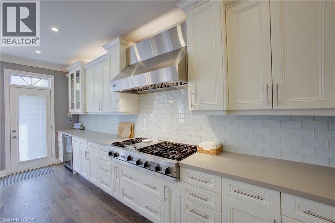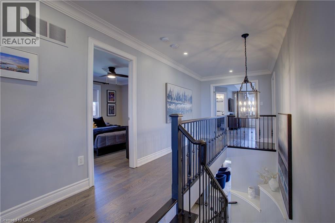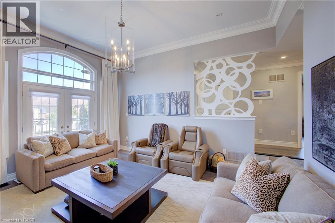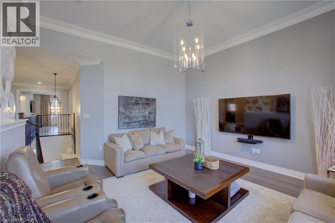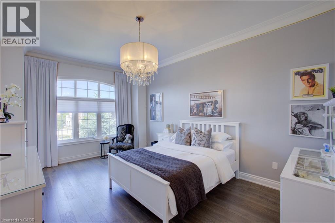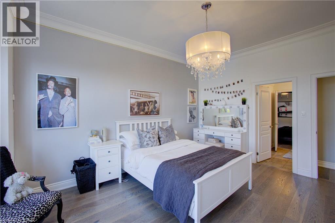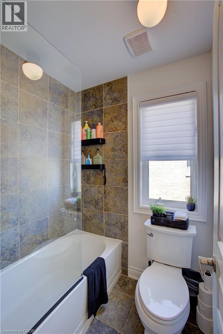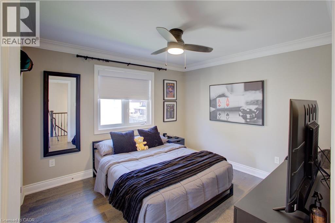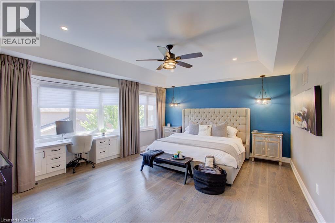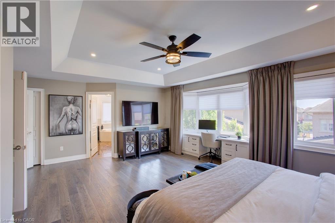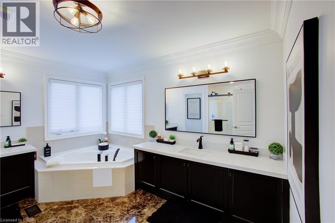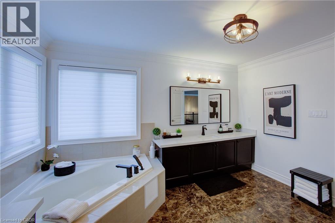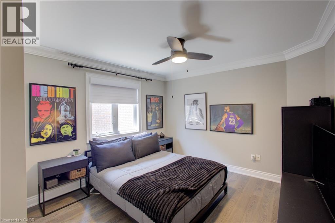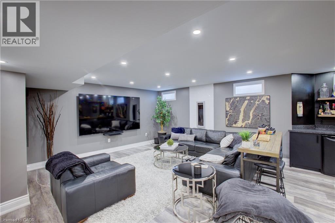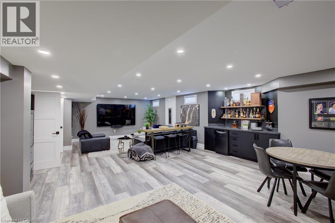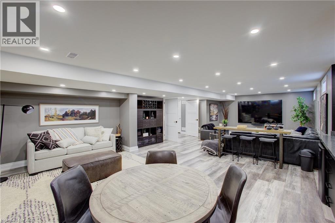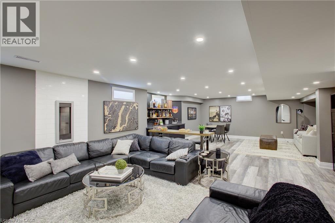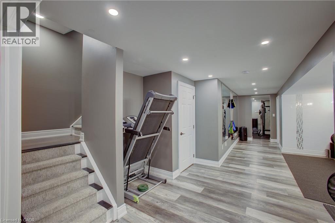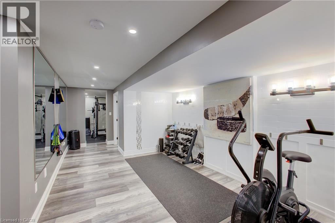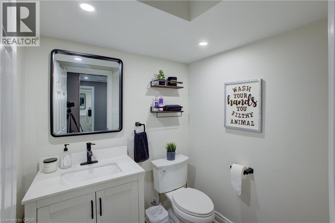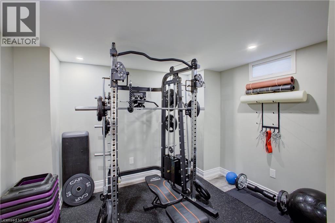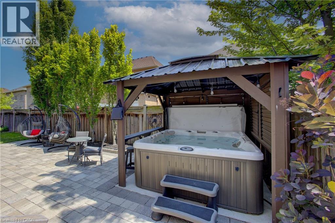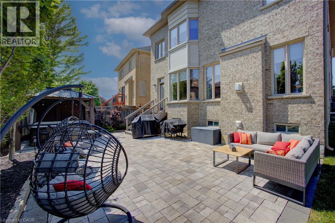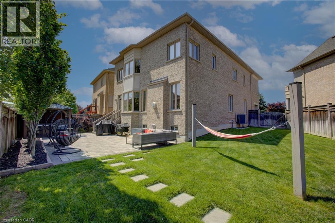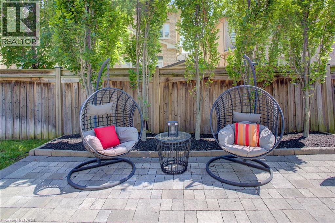4 Bedroom
5 Bathroom
4,090 ft2
2 Level
Fireplace
Central Air Conditioning
Forced Air
Lawn Sprinkler
$2,250,000
Cold Creek Estates offers more than just beautiful homes—it offers a lifestyle. Families here enjoy tree-lined streets, access to top schools, nearby parks and scenic trails, and a true sense of community. All of this, while still being just minutes from major highways, Cortellucci Vaughan Hospital, and Vaughan’s best shopping and dining. Nestled on a quiet cul-de-sac, 21 Prevost Court is a beautifully renovated residence combining luxury and comfort. The open-concept design features a chef-inspired kitchen with quartz countertops, premium appliances, and a central island, flowing into a spacious family room with a striking marble feature wall and fireplace. Upstairs, four large bedrooms and elegant bathrooms provide space for the whole family, while the finished basement adds a recreation room, bar, gym, and storage. The professionally landscaped backyard is a true retreat with a hot tub, gazebo lounge, and stone patio—perfect for year-round enjoyment. This is your opportunity to own in one of Vaughan’s prestigious communities (id:8999)
Property Details
|
MLS® Number
|
40771568 |
|
Property Type
|
Single Family |
|
Amenities Near By
|
Airport, Golf Nearby, Hospital, Place Of Worship, Playground, Public Transit, Schools, Shopping |
|
Communication Type
|
Fiber |
|
Community Features
|
Quiet Area, Community Centre, School Bus |
|
Equipment Type
|
Water Heater |
|
Features
|
Cul-de-sac, Conservation/green Belt, Paved Driveway, Automatic Garage Door Opener |
|
Parking Space Total
|
6 |
|
Rental Equipment Type
|
Water Heater |
|
Structure
|
Porch |
Building
|
Bathroom Total
|
5 |
|
Bedrooms Above Ground
|
4 |
|
Bedrooms Total
|
4 |
|
Appliances
|
Central Vacuum, Dishwasher, Dryer, Garburator, Oven - Built-in, Refrigerator, Stove, Water Meter, Water Softener, Washer, Range - Gas, Hood Fan, Window Coverings, Garage Door Opener, Hot Tub |
|
Architectural Style
|
2 Level |
|
Basement Development
|
Finished |
|
Basement Type
|
Full (finished) |
|
Constructed Date
|
2009 |
|
Construction Style Attachment
|
Detached |
|
Cooling Type
|
Central Air Conditioning |
|
Exterior Finish
|
Brick, Stone, Stucco |
|
Fireplace Present
|
Yes |
|
Fireplace Total
|
2 |
|
Fixture
|
Ceiling Fans |
|
Foundation Type
|
Poured Concrete |
|
Half Bath Total
|
2 |
|
Heating Fuel
|
Natural Gas |
|
Heating Type
|
Forced Air |
|
Stories Total
|
2 |
|
Size Interior
|
4,090 Ft2 |
|
Type
|
House |
|
Utility Water
|
Municipal Water |
Parking
Land
|
Access Type
|
Road Access, Highway Access |
|
Acreage
|
No |
|
Land Amenities
|
Airport, Golf Nearby, Hospital, Place Of Worship, Playground, Public Transit, Schools, Shopping |
|
Landscape Features
|
Lawn Sprinkler |
|
Sewer
|
Municipal Sewage System |
|
Size Depth
|
116 Ft |
|
Size Frontage
|
33 Ft |
|
Size Total Text
|
Under 1/2 Acre |
|
Zoning Description
|
A |
Rooms
| Level |
Type |
Length |
Width |
Dimensions |
|
Second Level |
4pc Bathroom |
|
|
7'7'' x 5'5'' |
|
Second Level |
4pc Bathroom |
|
|
10'11'' x 7'9'' |
|
Second Level |
Bedroom |
|
|
17'4'' x 12'1'' |
|
Second Level |
Bedroom |
|
|
11'1'' x 10'10'' |
|
Second Level |
Bedroom |
|
|
16'6'' x 11'0'' |
|
Second Level |
Full Bathroom |
|
|
12'9'' x 12'6'' |
|
Second Level |
Primary Bedroom |
|
|
19'8'' x 17'10'' |
|
Second Level |
Family Room |
|
|
19'3'' x 14'10'' |
|
Basement |
Storage |
|
|
15'6'' x 11'5'' |
|
Basement |
Utility Room |
|
|
9'6'' x 5'9'' |
|
Basement |
2pc Bathroom |
|
|
5'9'' x 5'5'' |
|
Basement |
Gym |
|
|
31' x 11'4'' |
|
Basement |
Recreation Room |
|
|
30'7'' x 20'7'' |
|
Main Level |
2pc Bathroom |
|
|
4'11'' x 4'4'' |
|
Main Level |
Laundry Room |
|
|
11'1'' x 8'3'' |
|
Main Level |
Breakfast |
|
|
15'8'' x 9'6'' |
|
Main Level |
Kitchen |
|
|
15'8'' x 11'10'' |
|
Main Level |
Living Room |
|
|
17'6'' x 15'4'' |
|
Main Level |
Dining Room |
|
|
22'2'' x 16'2'' |
|
Main Level |
Foyer |
|
|
9'8'' x 6'9'' |
Utilities
|
Cable
|
Available |
|
Electricity
|
Available |
|
Natural Gas
|
Available |
|
Telephone
|
Available |
https://www.realtor.ca/real-estate/28885913/21-prevost-court-woodbridge-vaughan

