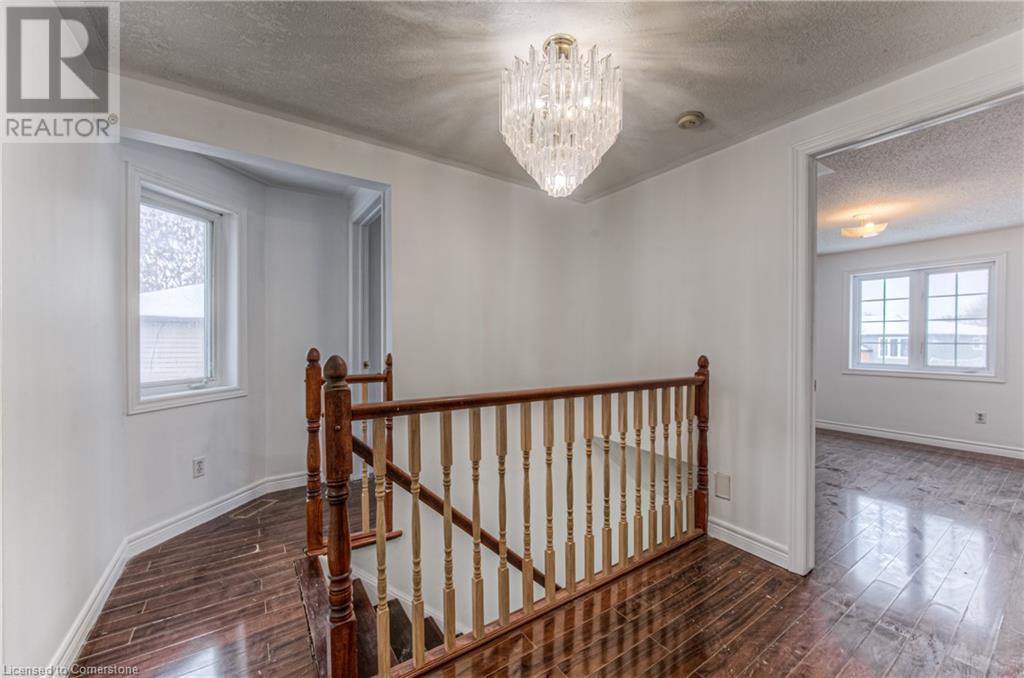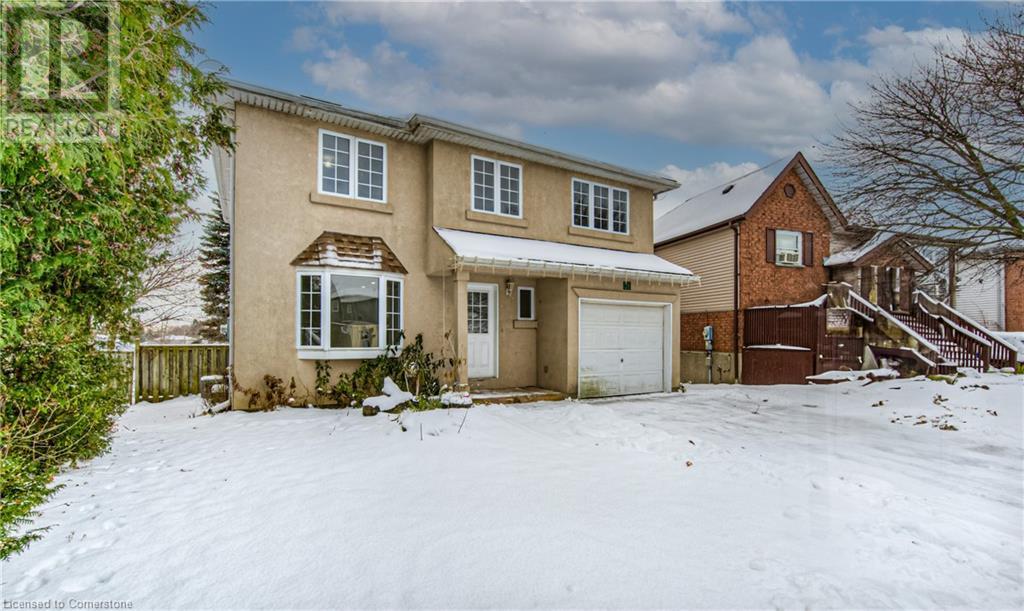21 Woodborough Place Cambridge, Ontario N1R 7W8
Like This Property?
4 Bedroom
3 Bathroom
1291.84 sqft
2 Level
Central Air Conditioning
Forced Air
$699,000
This is a great family home backing onto school. This house needs some TLCs to make it more beautiful and more potential. A great location which is close to shopping mall, restaurants, churches and schools. This house has good bones with 4 bedrooms, 3 bathrooms, attached garage and finished basement. A large yard backing onto the school. Fencing up around for your family privacy. Enjoy your great moment with your family on the back deck and playing around the back yard in the beautiful summer days. Single car attached garage. Driveway is good for 2 extra parking. (id:8999)
Open House
This property has open houses!
December
21
Saturday
Starts at:
1:00 pm
Ends at:4:00 pm
December
22
Sunday
Starts at:
1:00 pm
Ends at:4:00 pm
Property Details
| MLS® Number | 40683390 |
| Property Type | Single Family |
| AmenitiesNearBy | Hospital, Park, Place Of Worship, Playground, Public Transit, Schools, Shopping |
| CommunityFeatures | Quiet Area, Community Centre, School Bus |
| Features | Southern Exposure, Recreational |
| ParkingSpaceTotal | 3 |
Building
| BathroomTotal | 3 |
| BedroomsAboveGround | 4 |
| BedroomsTotal | 4 |
| Appliances | Central Vacuum, Dishwasher, Dryer, Refrigerator, Stove, Water Softener, Washer, Hood Fan |
| ArchitecturalStyle | 2 Level |
| BasementDevelopment | Finished |
| BasementType | Full (finished) |
| ConstructedDate | 1988 |
| ConstructionStyleAttachment | Detached |
| CoolingType | Central Air Conditioning |
| ExteriorFinish | Brick, Stucco |
| FireProtection | Smoke Detectors |
| FoundationType | Poured Concrete |
| HalfBathTotal | 2 |
| HeatingType | Forced Air |
| StoriesTotal | 2 |
| SizeInterior | 1291.84 Sqft |
| Type | House |
| UtilityWater | Municipal Water |
Parking
| Attached Garage |
Land
| AccessType | Highway Access, Highway Nearby |
| Acreage | No |
| LandAmenities | Hospital, Park, Place Of Worship, Playground, Public Transit, Schools, Shopping |
| Sewer | Municipal Sewage System |
| SizeFrontage | 36 Ft |
| SizeTotalText | Under 1/2 Acre |
| ZoningDescription | R5 |
Rooms
| Level | Type | Length | Width | Dimensions |
|---|---|---|---|---|
| Second Level | Primary Bedroom | 10'1'' x 17'4'' | ||
| Second Level | Bedroom | 10'5'' x 13'1'' | ||
| Second Level | Bedroom | 10'5'' x 11'7'' | ||
| Second Level | Bedroom | 7'11'' x 12'5'' | ||
| Second Level | 4pc Bathroom | 7'8'' x 8'3'' | ||
| Basement | Utility Room | 17'10'' x 8'9'' | ||
| Basement | Recreation Room | 17'10'' x 21'7'' | ||
| Basement | 2pc Bathroom | 3'11'' x 5'6'' | ||
| Main Level | Other | 10'1'' x 20'6'' | ||
| Main Level | Living Room | 11'2'' x 19'1'' | ||
| Main Level | Kitchen | 11'4'' x 9'6'' | ||
| Main Level | Dining Room | 7'4'' x 9'6'' | ||
| Main Level | 2pc Bathroom | 2'7'' x 7'2'' |
https://www.realtor.ca/real-estate/27722947/21-woodborough-place-cambridge





















































